Home Bar Design Ideas with Glass-front Cabinets
Refine by:
Budget
Sort by:Popular Today
161 - 180 of 678 photos
Item 1 of 3
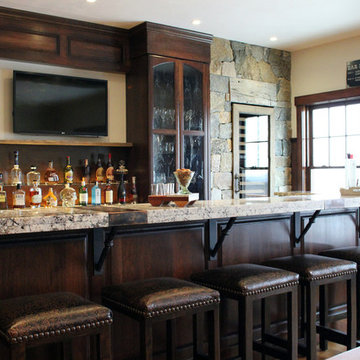
A perfect blend of old world charm and modern luxury, this home is sure to be a neighborhood favorite. An open layout with inviting fireplaces make this the perfect place for entertaining and relaxing. Around the home you will find unique stone accents, wood and metal staircases, custom kitchen and bathrooms, and a rec room complete with bar and pool table.
This craftsman style residence uses a mix of the Boston Blend Mosaic and Square & Rectangular thin stone veneer. It was used as a kitchen backsplash, interior wall accent, on multiple fireplaces, and stone archways. Great care was taken so the stones could be installed without a mortared joint. Corners were used along archways to create the illusion of full thickness stones and to allow for a more consistent and complete look. Scattered throughout, the mason cut custom large pieces of stone and wood to use as focal points.
New England’s finest real stone veneer was the perfect choice to pair with the rustic décor. The variety of colors offered in our popular Boston Blend complement any design setting with an elegant touch.
For more photos and video, please visit www.stoneyard.com/973
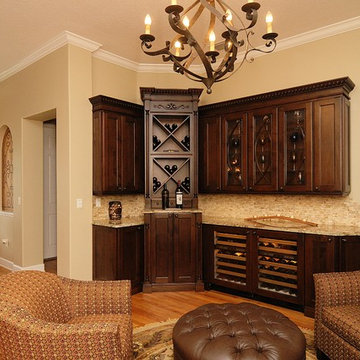
Photo of a mid-sized traditional l-shaped wet bar in Tampa with no sink, glass-front cabinets, dark wood cabinets, beige splashback, medium hardwood floors, granite benchtops, stone tile splashback and brown floor.
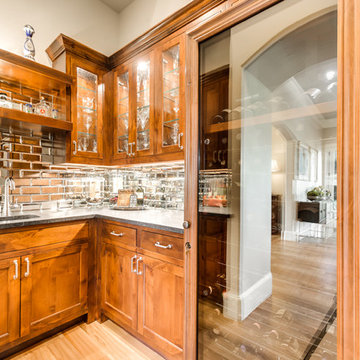
Inspiration for a mid-sized mediterranean l-shaped wet bar in Dallas with an undermount sink, glass-front cabinets, medium wood cabinets, granite benchtops and mirror splashback.
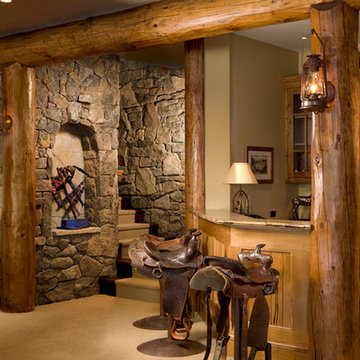
Wet bar at end of rec room. Custom saddle ar stools at raised bar top. Stone walls and log post and beams.
Inspiration for a mid-sized country wet bar in Denver with an undermount sink, glass-front cabinets, medium wood cabinets, granite benchtops, slate floors and beige floor.
Inspiration for a mid-sized country wet bar in Denver with an undermount sink, glass-front cabinets, medium wood cabinets, granite benchtops, slate floors and beige floor.
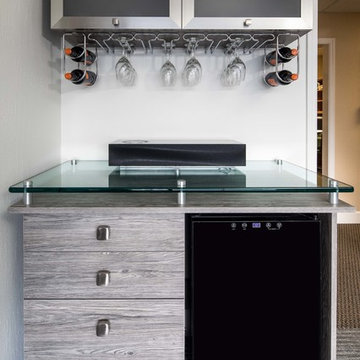
Mid-sized contemporary single-wall wet bar in San Francisco with no sink, glass-front cabinets, light wood cabinets, glass benchtops and carpet.
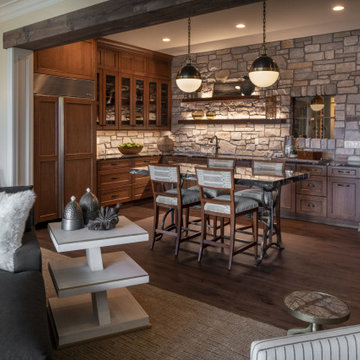
This wet bar is great for hanging out with friends for happy hour or even a game night. This space features a full refrigerator and freezer, ample counter space, floating shelves, and a cabinetry design that is great for storage.
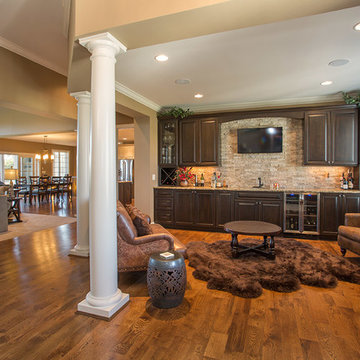
Greg Grupenhof
Photo of a mid-sized transitional single-wall wet bar in Cincinnati with glass-front cabinets, dark wood cabinets, granite benchtops, beige splashback, stone tile splashback and medium hardwood floors.
Photo of a mid-sized transitional single-wall wet bar in Cincinnati with glass-front cabinets, dark wood cabinets, granite benchtops, beige splashback, stone tile splashback and medium hardwood floors.
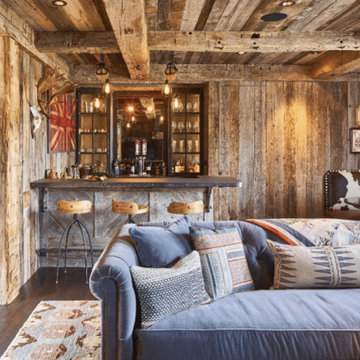
Inspiration for a mid-sized country u-shaped seated home bar in Other with an undermount sink, glass-front cabinets, black cabinets, brown splashback, timber splashback, dark hardwood floors, brown floor and black benchtop.
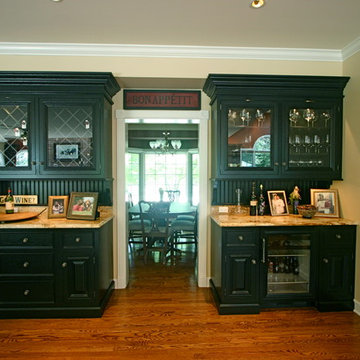
Mid-sized traditional single-wall wet bar in Boston with glass-front cabinets, black cabinets, granite benchtops and dark hardwood floors.
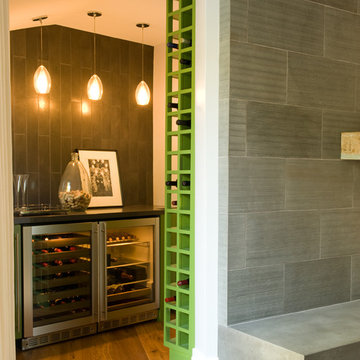
Photo of a mid-sized transitional single-wall wet bar in Los Angeles with no sink, glass-front cabinets, green cabinets, grey splashback and ceramic splashback.
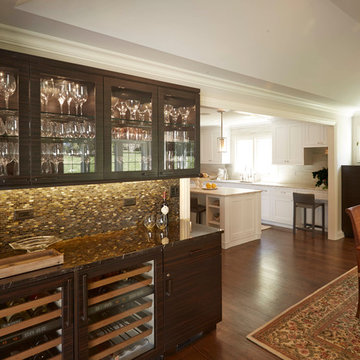
Photos by Mike Kaskel.
Mid-sized transitional single-wall wet bar in Chicago with quartzite benchtops, dark hardwood floors, glass-front cabinets, dark wood cabinets, multi-coloured splashback and mosaic tile splashback.
Mid-sized transitional single-wall wet bar in Chicago with quartzite benchtops, dark hardwood floors, glass-front cabinets, dark wood cabinets, multi-coloured splashback and mosaic tile splashback.
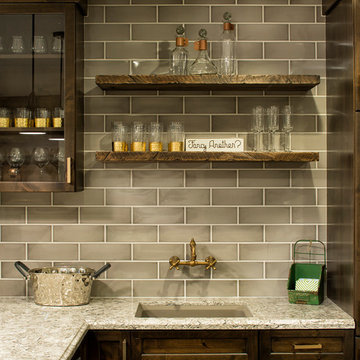
Landmark Photography
Photo of a mid-sized beach style l-shaped wet bar in Minneapolis with an undermount sink, dark wood cabinets, grey splashback, ceramic floors, glass-front cabinets, granite benchtops, subway tile splashback and grey benchtop.
Photo of a mid-sized beach style l-shaped wet bar in Minneapolis with an undermount sink, dark wood cabinets, grey splashback, ceramic floors, glass-front cabinets, granite benchtops, subway tile splashback and grey benchtop.
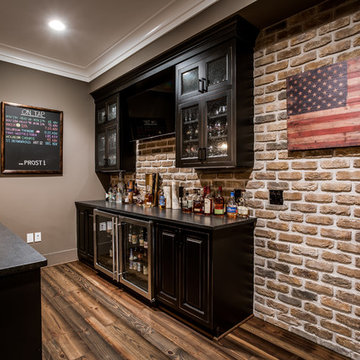
Inspiration for a large arts and crafts galley wet bar in DC Metro with a drop-in sink, glass-front cabinets, dark wood cabinets, wood benchtops, red splashback, stone tile splashback and medium hardwood floors.
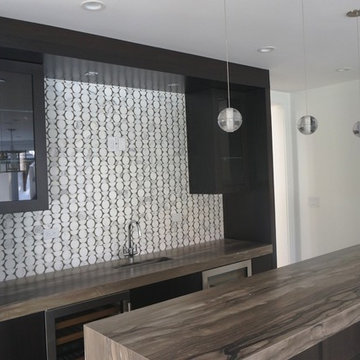
BAUHAUS DESIGN + STUDIO
Transitional home bar in Miami with an undermount sink, glass-front cabinets, dark wood cabinets and quartzite benchtops.
Transitional home bar in Miami with an undermount sink, glass-front cabinets, dark wood cabinets and quartzite benchtops.
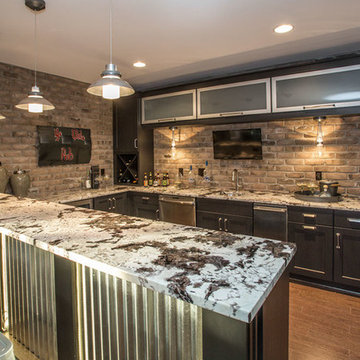
Greg Grupenhof
Inspiration for a mid-sized modern galley wet bar in Cincinnati with an undermount sink, glass-front cabinets, black cabinets, granite benchtops, beige splashback, cork floors and brick splashback.
Inspiration for a mid-sized modern galley wet bar in Cincinnati with an undermount sink, glass-front cabinets, black cabinets, granite benchtops, beige splashback, cork floors and brick splashback.
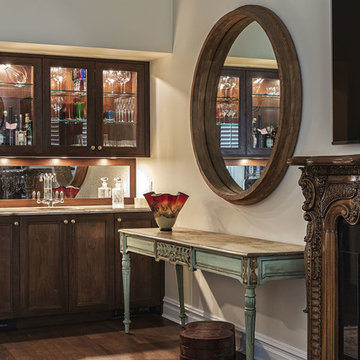
Photo of a mid-sized traditional single-wall wet bar in New York with an undermount sink, glass-front cabinets, granite benchtops, mirror splashback, medium hardwood floors and dark wood cabinets.
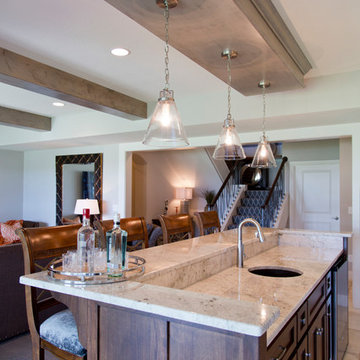
Nichole Kennelly Photography
Design ideas for a large galley seated home bar in Kansas City with glass-front cabinets, grey cabinets, granite benchtops, grey splashback, ceramic splashback and ceramic floors.
Design ideas for a large galley seated home bar in Kansas City with glass-front cabinets, grey cabinets, granite benchtops, grey splashback, ceramic splashback and ceramic floors.
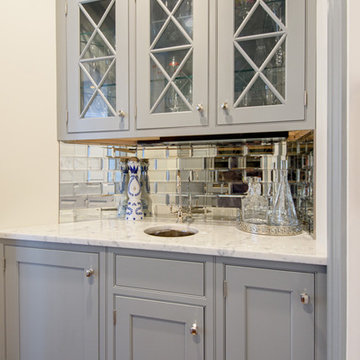
Design Builders & Remodeling is a one stop shop operation. From the start, design solutions are strongly rooted in practical applications and experience. Project planning takes into account the realities of the construction process and mindful of your established budget. All the work is centralized in one firm reducing the chances of costly or time consuming surprises. A solid partnership with solid professionals to help you realize your dreams for a new or improved home.
Nina Pomeroy
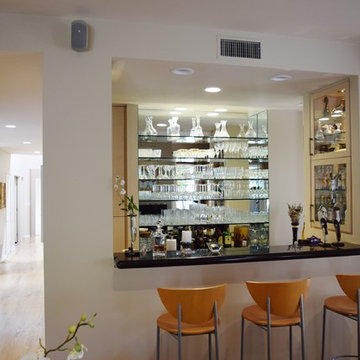
Looking into the home bar.
photo by Richard Rothenberg
Photo of a mid-sized contemporary galley seated home bar in Los Angeles with glass-front cabinets, granite benchtops, an undermount sink, beige cabinets and light hardwood floors.
Photo of a mid-sized contemporary galley seated home bar in Los Angeles with glass-front cabinets, granite benchtops, an undermount sink, beige cabinets and light hardwood floors.
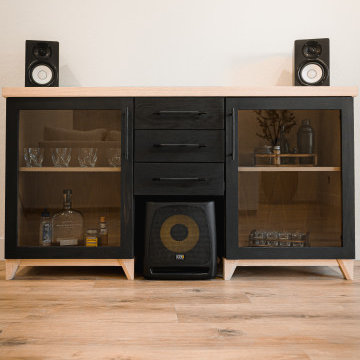
For the traditional man that needs modern elements in his life comes The Modern Record Cabinet. A perfect blend of modern technology and custom furniture. Featuring built-in power and bluetooth connectivity to power your hi-fi speakers, this cabinet is a must-have for music aficionados and audiophiles alike. Smoked glass cabinet doors provide display space for your favorite libations while the solid oak top and legs provide unmatched strength. With its sleek design and versatility, this one-of-a-kind record cabinet is the perfect addition to any home.
Home Bar Design Ideas with Glass-front Cabinets
9