Home Bar Design Ideas with Glass-front Cabinets
Refine by:
Budget
Sort by:Popular Today
61 - 80 of 133 photos
Item 1 of 3
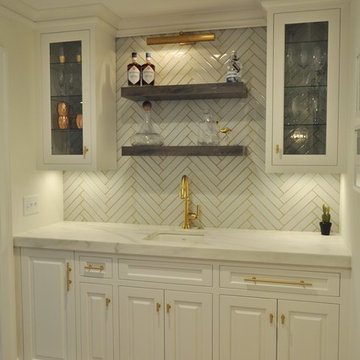
Design ideas for a transitional home bar in Columbus with an undermount sink, glass-front cabinets, white cabinets, white splashback and ceramic splashback.
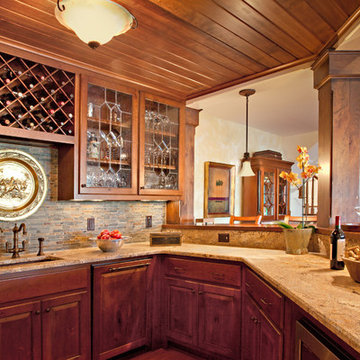
Design ideas for an expansive traditional seated home bar in Boston with medium hardwood floors, an undermount sink, glass-front cabinets, medium wood cabinets, granite benchtops and matchstick tile splashback.
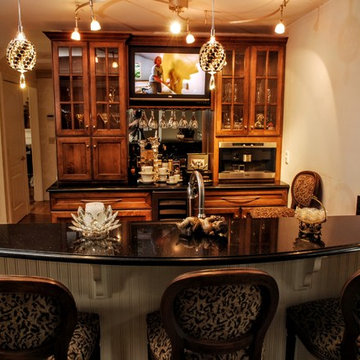
Mid-sized traditional galley wet bar in Boston with glass-front cabinets, medium wood cabinets, granite benchtops and dark hardwood floors.
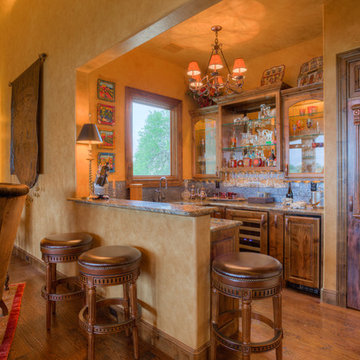
Beautiful bar area features back-lit stained glass door with custom finish for additional storage. Glass shelving highlights bar ware and bottles. Wine refrigerator keeps wine at the perfect temperature. Additional features include built-in ice maker and sink. The wall finish and wood floors are carried into the bar to keep the open feel of the living area. Granite counter tops echo the colors of the living area, kitchen and dining area.
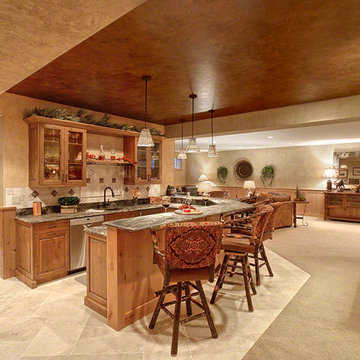
Norman Sizemore
Photo of a large country u-shaped seated home bar in Chicago with an undermount sink, glass-front cabinets, medium wood cabinets, granite benchtops, beige splashback, stone tile splashback and travertine floors.
Photo of a large country u-shaped seated home bar in Chicago with an undermount sink, glass-front cabinets, medium wood cabinets, granite benchtops, beige splashback, stone tile splashback and travertine floors.
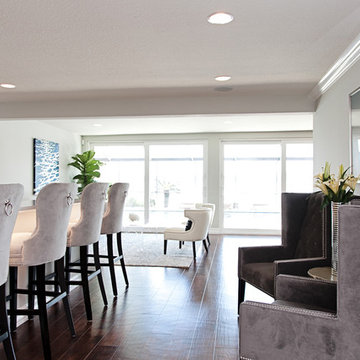
What once was a 1980's time capsule, is now beautiful lakefront living with a glam vibe. A complete renovation including the kitchen, all three bathrooms and adding a custom bar room. However, we didn't stop there! Custom designed interiors throughout the entire home, makes this residence a comfortable and chic place to live.
Finding inspiration from their lake view, we incorporated that element throughout the home. A tasteful white and blue palette mixed with metals and lovely textures. Bold geometrics paired subtle feminine curves, all while keeping durability and everyday living in mind.
Native House Photography
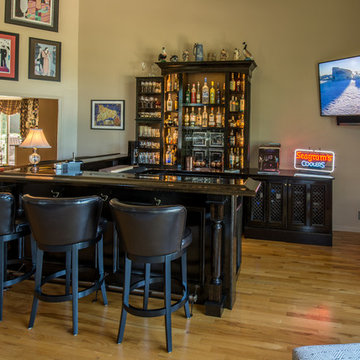
This is an example of a home bar in New York with glass-front cabinets, dark wood cabinets and light hardwood floors.
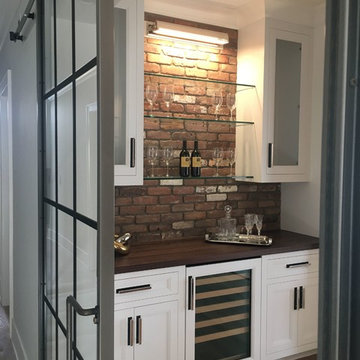
This is an example of a mid-sized contemporary single-wall home bar in New York with no sink, glass-front cabinets, white cabinets, wood benchtops, red splashback, brick splashback, light hardwood floors, beige floor and brown benchtop.
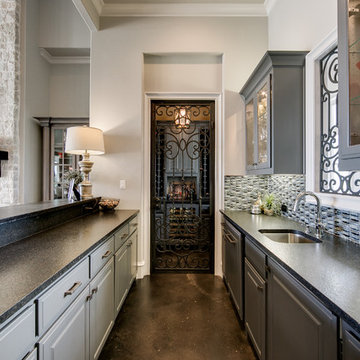
Mid-sized transitional galley seated home bar in Dallas with glass-front cabinets, grey cabinets, multi-coloured splashback, mosaic tile splashback and concrete floors.
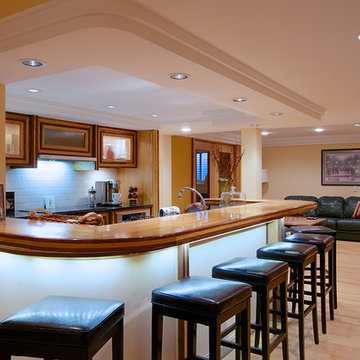
Design ideas for a mid-sized traditional u-shaped seated home bar in Chicago with glass-front cabinets, medium wood cabinets, wood benchtops, white splashback and subway tile splashback.
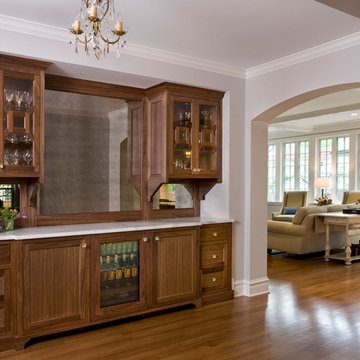
A walnut bar matches the kitchen cabinetry and provides a transition in a large, interior foyer between the front and rear of the home. Leslie Schwartz Photography
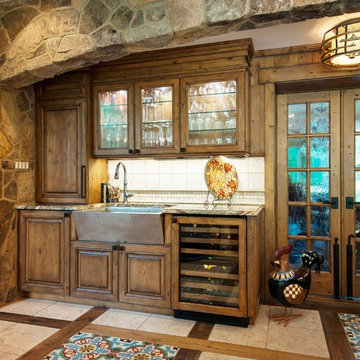
Close up of beverage center
Large mediterranean single-wall wet bar in DC Metro with a drop-in sink, glass-front cabinets, medium wood cabinets, granite benchtops, beige splashback, stone tile splashback and ceramic floors.
Large mediterranean single-wall wet bar in DC Metro with a drop-in sink, glass-front cabinets, medium wood cabinets, granite benchtops, beige splashback, stone tile splashback and ceramic floors.
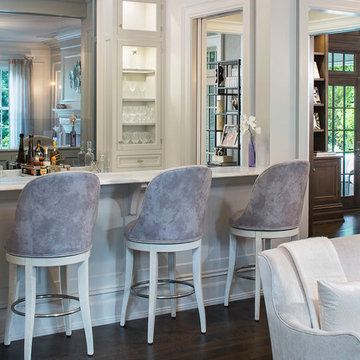
Custom Cabinets for a living room bar. Non-Beaded Knife Edge Doors with Glass Recessed Panel. Exposed Hinges. Small drawers for bar tools. Painted white. Seating area with decorative panel and brackets. Large Room crown and molding on bottom of cabinets. LED interior cabinet Lighting brings a brightness to the area. Open to living room with seating area
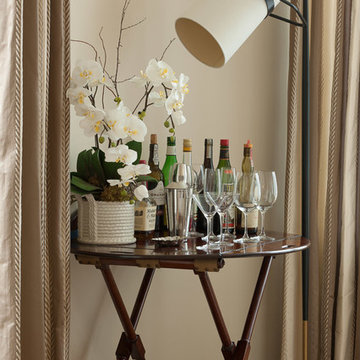
Photo of a mid-sized transitional single-wall wet bar in Chicago with an undermount sink, glass-front cabinets and white cabinets.
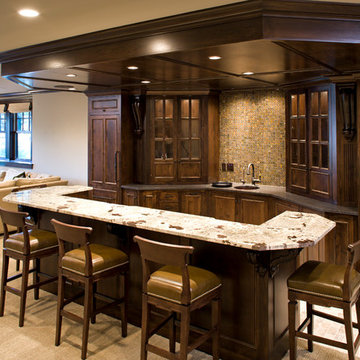
Photo of a mid-sized traditional u-shaped wet bar in Minneapolis with glass-front cabinets, dark wood cabinets, granite benchtops, brown splashback, glass tile splashback, ceramic floors and an undermount sink.
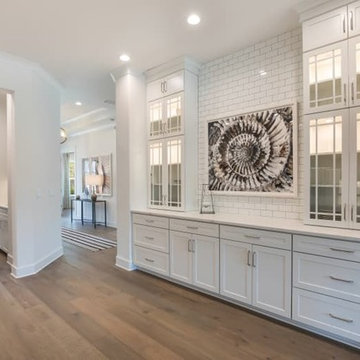
Glass Front Display Cabinets to Ceiling with White Subway Tile and Quartz Counters.
Inspiration for a mid-sized country single-wall home bar in Jacksonville with no sink, glass-front cabinets, white cabinets, quartz benchtops, white splashback, subway tile splashback, light hardwood floors, brown floor and white benchtop.
Inspiration for a mid-sized country single-wall home bar in Jacksonville with no sink, glass-front cabinets, white cabinets, quartz benchtops, white splashback, subway tile splashback, light hardwood floors, brown floor and white benchtop.
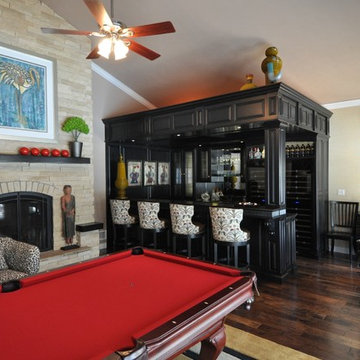
Design ideas for a mid-sized traditional wet bar in St Louis with glass-front cabinets, black cabinets and granite benchtops.
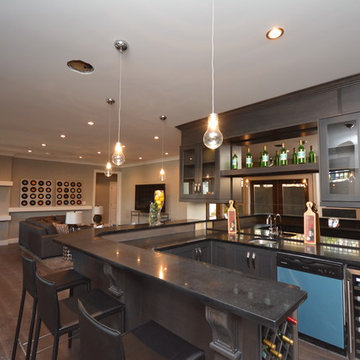
Photo of a large transitional u-shaped seated home bar in Vancouver with an undermount sink, glass-front cabinets, dark wood cabinets, quartz benchtops, mirror splashback and dark hardwood floors.
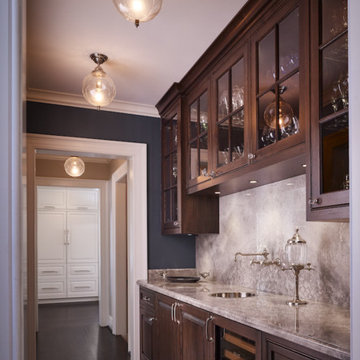
Retaining all the character of a 1923 whimsical while expanding to meet the needs of an active family of five.
This classic and timeless transformation strikes a beautiful balance between the charm of the existing home and the opportunities to realize something custom.
First, we reclaimed the attached one-car garage for a much-needed command central kitchen - organized in zones for cooking, dining, gathering, scheduling, homework and entertaining. With a devotion to design, a stunning, custom, nickel Ann Morris pot rack was chosen as a focal point, appliances were concealed with painted, raised-panel cabinetry and finishes like white quartzite countertops, white fireclay sinks and dark stained floors added just the right amount of light and color.
Outside the bustle of the family space, the previous kitchen became a butler’s pantry and richly-paneled library for reading, relaxing and enjoying cigars. The addition of a mud room, family room, and a wonderful space we lovingly call “The Jewel Room” for its heightened luxurious detail, completed the perfect remodel – opening up new space for the busy children, while providing comfortable respites for their happy parents.
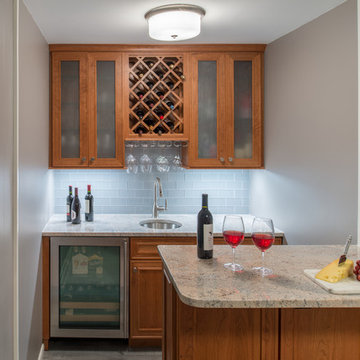
John Cole
Mid-sized traditional u-shaped wet bar in DC Metro with an undermount sink, glass-front cabinets, medium wood cabinets, granite benchtops, grey splashback, glass tile splashback, porcelain floors and grey floor.
Mid-sized traditional u-shaped wet bar in DC Metro with an undermount sink, glass-front cabinets, medium wood cabinets, granite benchtops, grey splashback, glass tile splashback, porcelain floors and grey floor.
Home Bar Design Ideas with Glass-front Cabinets
4