Home Bar Design Ideas with Glass Tile Splashback and Engineered Quartz Splashback
Refine by:
Budget
Sort by:Popular Today
21 - 40 of 1,968 photos
Item 1 of 3
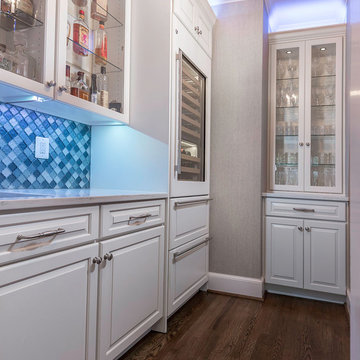
Wet bar features glass cabinetry with glass shelving to showcase the owners' alcohol collection, a paneled Sub Zero wine frig with glass door and paneled drawers, arabesque glass tile back splash and a custom crystal stemware cabinet with glass doors and glass shelving. The wet bar also has up lighting at the crown and under cabinet lighting, switched separately and operated by remote control.
Jack Cook Photography
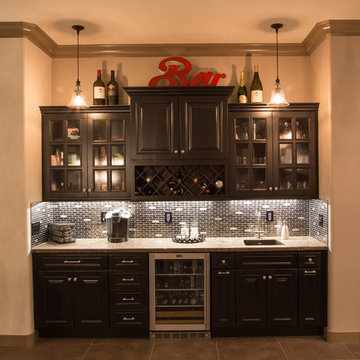
This home bar fits perfectly in an under utilized great room niche featuring a dedicated area for wine, coffee and other specialty beverages. Ed Russell Photography.
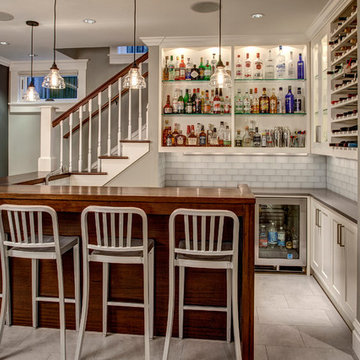
The basement bar uses space that would otherwise be empty square footage. A custom bar aligns with the stair treads and is the same wood and finish as the floors upstairs. John Wilbanks Photography

Custom built dry bar serves the living room and kitchen and features a liquor bottle roll-out shelf.
Beautiful Custom Cabinetry by Ayr Cabinet Co. Tile by Halsey Tile Co.; Hardwood Flooring by Hoosier Hardwood Floors, LLC; Lighting by Kendall Lighting Center; Design by Nanci Wirt of N. Wirt Design & Gallery; Images by Marie Martin Kinney; General Contracting by Martin Bros. Contracting, Inc.
Products: Bar and Murphy Bed Cabinets - Walnut stained custom cabinetry. Vicostone Quartz in Bella top on the bar. Glazzio/Magical Forest Collection in Crystal Lagoon tile on the bar backsplash.

Elevating the home bar experience with a touch of sophistication. Our remodel features custom slate blue built-ins complementing the rustic charm of the stone fireplace.

This home in Encinitas was in need of a refresh to bring the Ocean into this family near the beach. The kitchen had a complete remodel with new cabinets, glass, sinks, faucets, custom blue color to match our clients favorite colors of the sea, and so much more. We custom made the design on the cabinets and wrapped the island and gave it a pop of color. The dining room had a custom large buffet with teak tile laced into the current hardwood floor. Every room was remodeled and the clients even have custom GR Studio furniture, (the Dorian Swivel Chair and the Warren 3 Piece Sofa). These pieces were brand new introduced in 2019 and this home on the beach was the first to have them. It was a pleasure designing this home with this family from custom window treatments, furniture, flooring, gym, kids play room, and even the outside where we introduced our new custom GR Studio outdoor coverings. This house is now a home for this artistic family. To see the full set of pictures you can view in the Gallery under Encinitas Ocean Remodel.

2nd bar area for this home. Located as part of their foyer for entertaining purposes.
Inspiration for an expansive midcentury single-wall wet bar in Milwaukee with an undermount sink, flat-panel cabinets, black cabinets, concrete benchtops, black splashback, glass tile splashback, porcelain floors, grey floor and black benchtop.
Inspiration for an expansive midcentury single-wall wet bar in Milwaukee with an undermount sink, flat-panel cabinets, black cabinets, concrete benchtops, black splashback, glass tile splashback, porcelain floors, grey floor and black benchtop.

Vartanian custom built cabinet with inset doors and decorative glass doors
Glass tile backsplash
Counter top is LG Hausys Quartz “Viatera®”
Under counter Sub Zero fridge
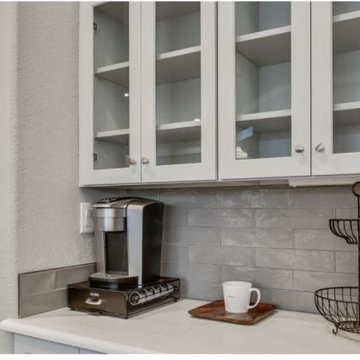
Photo of a home bar in Kansas City with shaker cabinets, grey cabinets, quartzite benchtops, grey splashback, glass tile splashback and white benchtop.
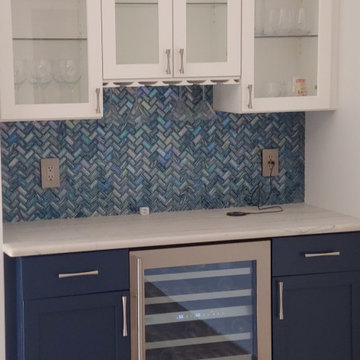
This gorgeous little bar is the first thing you see when you walk in the door! Welcome Home!
Inspiration for a small modern single-wall home bar in Tampa with no sink, shaker cabinets, white cabinets, quartzite benchtops, blue splashback, glass tile splashback and white benchtop.
Inspiration for a small modern single-wall home bar in Tampa with no sink, shaker cabinets, white cabinets, quartzite benchtops, blue splashback, glass tile splashback and white benchtop.

For entertaining at home, and with the client being a bit of a mixologist, we designed a custom bar area in the corner that features dark navy cabinetry with walnut countertops, a gorgeous handmade glass tile backsplash, wine fridge, and concealed ice maker. The brass wire mesh inserts on select cabinet doors add glitz and glamour to the entertainment nook and make the homeowners want to break out their best barware and celebrate.

The Ginesi Speakeasy is the ideal at-home entertaining space. A two-story extension right off this home's kitchen creates a warm and inviting space for family gatherings and friendly late nights.
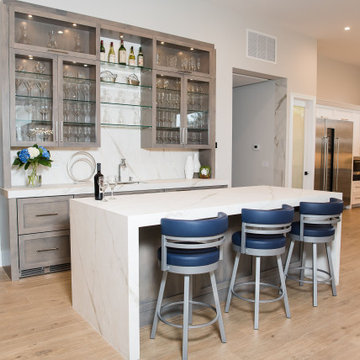
Custom home bar
Stained cabinets
Quartz countertop and backsplash
Mid-sized modern galley wet bar in Miami with an undermount sink, shaker cabinets, grey cabinets, quartz benchtops, white splashback, engineered quartz splashback, porcelain floors, brown floor and white benchtop.
Mid-sized modern galley wet bar in Miami with an undermount sink, shaker cabinets, grey cabinets, quartz benchtops, white splashback, engineered quartz splashback, porcelain floors, brown floor and white benchtop.

This dark green Shaker kitchen occupies an impressive and tastefully styled open plan space perfect for connected family living. With brave architectural design and an eclectic mix of contemporary and traditional furniture, the entire room has been considered from the ground up
The impressive pantry is ideal for families. Bi-fold doors open to reveal a beautiful, oak-finished interior with multiple shelving options to accommodate all sorts of accessories and ingredients.
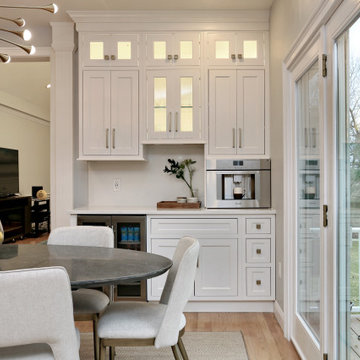
This dry bar features an undercounter beverage fridge, thermador coffee station, and beautiful white wood cabinets with gold hardware. Smart LED lighting can be controled by your phone!
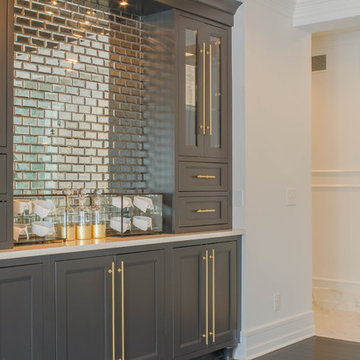
Inspiration for a mid-sized traditional single-wall home bar in Detroit with no sink, recessed-panel cabinets, grey cabinets, quartz benchtops, glass tile splashback, dark hardwood floors, brown floor and white benchtop.
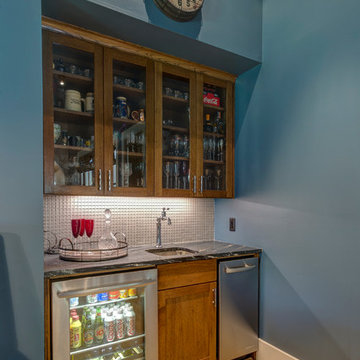
Design ideas for a small country single-wall wet bar in Austin with an undermount sink, shaker cabinets, medium wood cabinets, soapstone benchtops, grey splashback, glass tile splashback, concrete floors, black benchtop and beige floor.
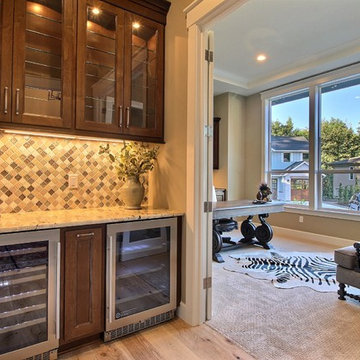
Paint by Sherwin Williams
Body Color - Wool Skein - SW 6148
Flex Suite Color - Universal Khaki - SW 6150
Downstairs Guest Suite Color - Silvermist - SW 7621
Downstairs Media Room Color - Quiver Tan - SW 6151
Exposed Beams & Banister Stain - Northwood Cabinets - Custom Truffle Stain
Gas Fireplace by Heat & Glo
Flooring & Tile by Macadam Floor & Design
Hardwood by Shaw Floors
Hardwood Product Kingston Oak in Tapestry
Carpet Products by Dream Weaver Carpet
Main Level Carpet Cosmopolitan in Iron Frost
Beverage Station Backsplash by Glazzio Tiles
Tile Product - Versailles Series in Dusty Trail Arabesque Mosaic
Beverage Centers by U-Line Corporation
Refrigeration Products - U-Line Corporation
Slab Countertops by Wall to Wall Stone Corp
Main Level Granite Product Colonial Cream
Downstairs Quartz Product True North Silver Shimmer
Windows by Milgard Windows & Doors
Window Product Style Line® Series
Window Supplier Troyco - Window & Door
Window Treatments by Budget Blinds
Lighting by Destination Lighting
Interior Design by Creative Interiors & Design
Custom Cabinetry & Storage by Northwood Cabinets
Customized & Built by Cascade West Development
Photography by ExposioHDR Portland
Original Plans by Alan Mascord Design Associates
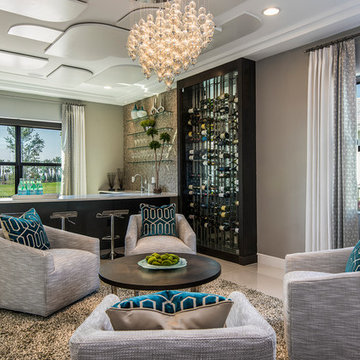
The open, airy entry leads to a bold, yet playful lounge-like club room; featuring blown glass bubble chandelier, functional bar area with display, and one-of-a-kind layered pattern ceiling detail.
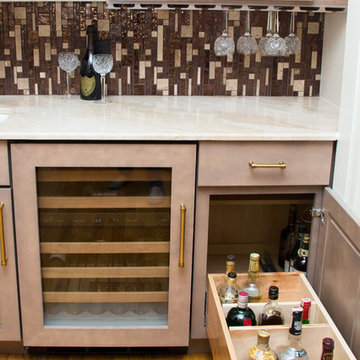
Designed By: Robby & Lisa Griffin
Photios By: Desired Photo
Photo of a small contemporary single-wall wet bar in Houston with an undermount sink, shaker cabinets, beige cabinets, marble benchtops, brown splashback, glass tile splashback, light hardwood floors and brown floor.
Photo of a small contemporary single-wall wet bar in Houston with an undermount sink, shaker cabinets, beige cabinets, marble benchtops, brown splashback, glass tile splashback, light hardwood floors and brown floor.
Home Bar Design Ideas with Glass Tile Splashback and Engineered Quartz Splashback
2