Home Bar Design Ideas with Glass Tile Splashback and Limestone Splashback
Refine by:
Budget
Sort by:Popular Today
161 - 180 of 1,612 photos
Item 1 of 3
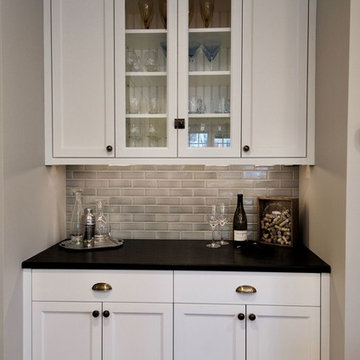
Kitchen, Butlers Pantry and Bathroom Update with Quartz Collection
Small transitional single-wall wet bar in Minneapolis with recessed-panel cabinets, white cabinets, quartz benchtops, beige splashback, glass tile splashback, brown floor, black benchtop and medium hardwood floors.
Small transitional single-wall wet bar in Minneapolis with recessed-panel cabinets, white cabinets, quartz benchtops, beige splashback, glass tile splashback, brown floor, black benchtop and medium hardwood floors.
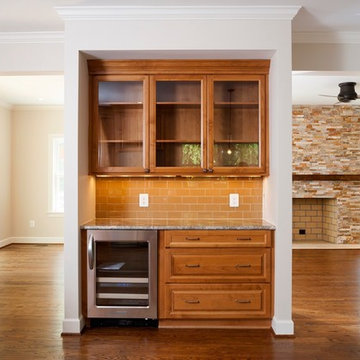
AV Architects + Builders
Location: Falls Church, VA, USA
Our clients were a newly-wed couple looking to start a new life together. With a love for the outdoors and theirs dogs and cats, we wanted to create a design that wouldn’t make them sacrifice any of their hobbies or interests. We designed a floor plan to allow for comfortability relaxation, any day of the year. We added a mudroom complete with a dog bath at the entrance of the home to help take care of their pets and track all the mess from outside. We added multiple access points to outdoor covered porches and decks so they can always enjoy the outdoors, not matter the time of year. The second floor comes complete with the master suite, two bedrooms for the kids with a shared bath, and a guest room for when they have family over. The lower level offers all the entertainment whether it’s a large family room for movie nights or an exercise room. Additionally, the home has 4 garages for cars – 3 are attached to the home and one is detached and serves as a workshop for him.
The look and feel of the home is informal, casual and earthy as the clients wanted to feel relaxed at home. The materials used are stone, wood, iron and glass and the home has ample natural light. Clean lines, natural materials and simple details for relaxed casual living.
Stacy Zarin Photography
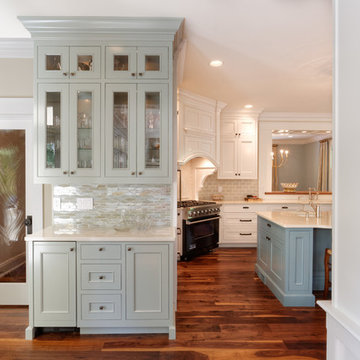
This custom designed bar is perfectly placed between the kitchen and sitting area.
William Manning Photography
Design by Meg Kohnen, Nottinghill Gate Interiors
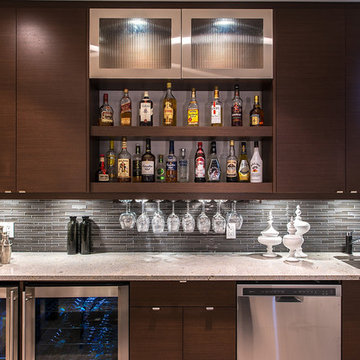
Demetri Gianni Photography.
demetrigianni.com
Photo of a modern wet bar in Edmonton with flat-panel cabinets, brown cabinets, laminate benchtops, grey splashback, glass tile splashback and linoleum floors.
Photo of a modern wet bar in Edmonton with flat-panel cabinets, brown cabinets, laminate benchtops, grey splashback, glass tile splashback and linoleum floors.
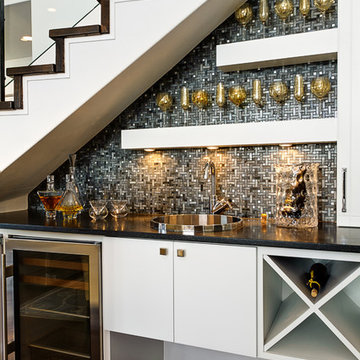
This Neo-prairie style home with its wide overhangs and well shaded bands of glass combines the openness of an island getaway with a “C – shaped” floor plan that gives the owners much needed privacy on a 78’ wide hillside lot. Photos by James Bruce and Merrick Ales.
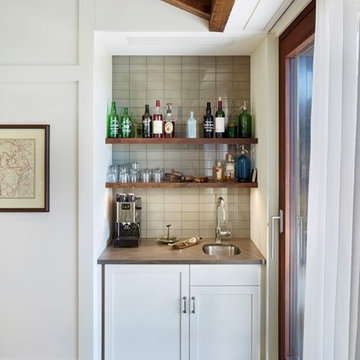
This is an example of a small transitional single-wall wet bar in New York with an undermount sink, grey splashback, light hardwood floors, shaker cabinets, white cabinets, marble benchtops, glass tile splashback and grey benchtop.
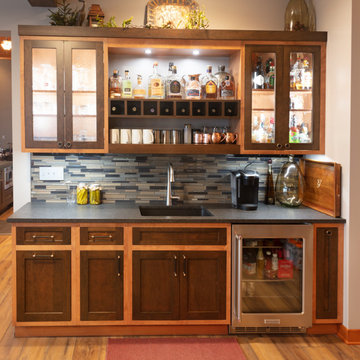
This home bar sits just around the corner from the kitchen. The two toned cabinetry matches the kitchen. Glass front cabinetry with interior lighting adds the perfect glow in the evening.
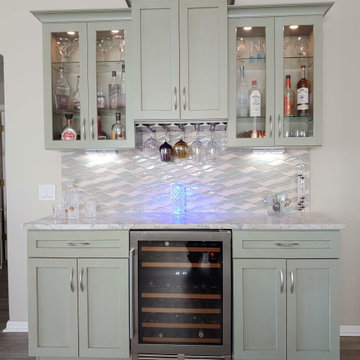
The six foot long bar is a lovely focal point and the first thing you see as you enter the home.
Design ideas for a small transitional galley home bar in Tampa with shaker cabinets, green cabinets, quartzite benchtops, multi-coloured splashback, glass tile splashback and grey benchtop.
Design ideas for a small transitional galley home bar in Tampa with shaker cabinets, green cabinets, quartzite benchtops, multi-coloured splashback, glass tile splashback and grey benchtop.

Wet bar in office area. Black doors with black floating shelves, black quartz countertop. Gold, white and calacatta marble backsplash in herringbone pattern.
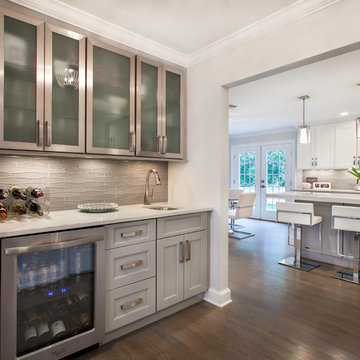
Iris Bachman Photography
Design ideas for a small transitional single-wall wet bar in New York with an undermount sink, recessed-panel cabinets, grey cabinets, quartz benchtops, grey splashback, glass tile splashback, dark hardwood floors, brown floor and white benchtop.
Design ideas for a small transitional single-wall wet bar in New York with an undermount sink, recessed-panel cabinets, grey cabinets, quartz benchtops, grey splashback, glass tile splashback, dark hardwood floors, brown floor and white benchtop.
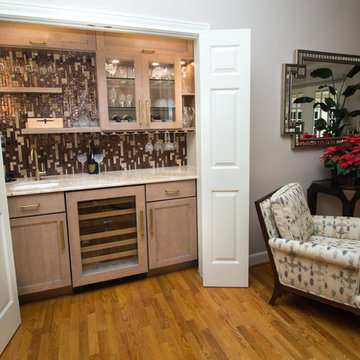
Designed By: Robby & Lisa Griffin
Photios By: Desired Photo
This is an example of a small contemporary single-wall wet bar in Houston with an undermount sink, shaker cabinets, beige cabinets, marble benchtops, brown splashback, glass tile splashback, light hardwood floors and brown floor.
This is an example of a small contemporary single-wall wet bar in Houston with an undermount sink, shaker cabinets, beige cabinets, marble benchtops, brown splashback, glass tile splashback, light hardwood floors and brown floor.
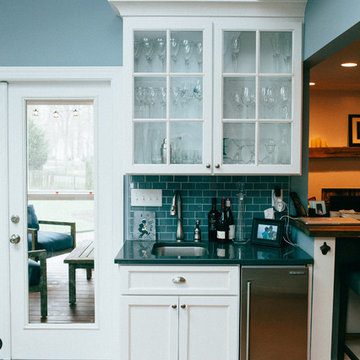
Leney Breeden
This is an example of a small country single-wall wet bar in Richmond with an undermount sink, flat-panel cabinets, white cabinets, quartzite benchtops, blue splashback, glass tile splashback and medium hardwood floors.
This is an example of a small country single-wall wet bar in Richmond with an undermount sink, flat-panel cabinets, white cabinets, quartzite benchtops, blue splashback, glass tile splashback and medium hardwood floors.
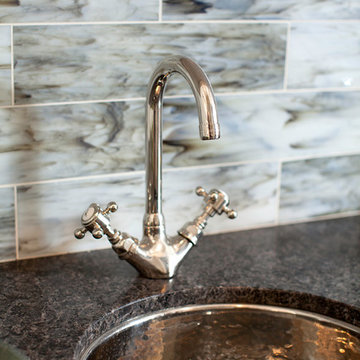
This is an example of a mid-sized traditional galley wet bar in San Francisco with an undermount sink, recessed-panel cabinets, white cabinets, granite benchtops, blue splashback, glass tile splashback and dark hardwood floors.
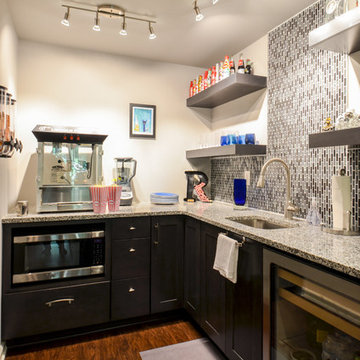
Amy Morris, Cira Photography
Inspiration for a mid-sized transitional u-shaped wet bar in Atlanta with an undermount sink, shaker cabinets, grey cabinets, granite benchtops, multi-coloured splashback and glass tile splashback.
Inspiration for a mid-sized transitional u-shaped wet bar in Atlanta with an undermount sink, shaker cabinets, grey cabinets, granite benchtops, multi-coloured splashback and glass tile splashback.
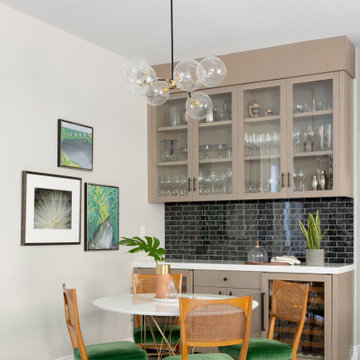
Beautiful navy mirrored tiles form the backsplash of this bar area with custom cabinetry. A small dining area with vintage Paul McCobb chairs make this a wonderful happy hour spot!
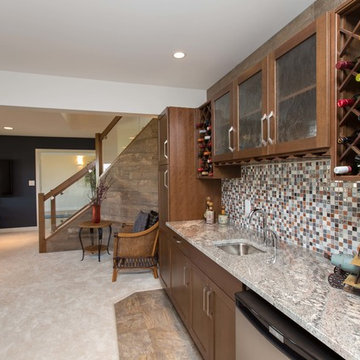
2016 Fall Parade of Homes
This lovely home is located at 33 East Plains in Sage Creek and was built by Hearth Homes, stone work in the kitchen, ensuite bathroom and wet bar was done by Western Marble & Tile Ltd.
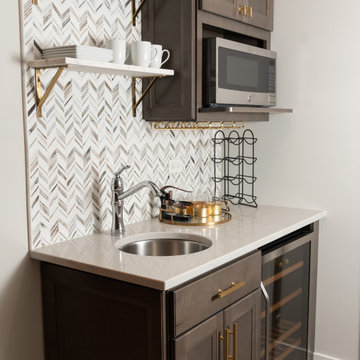
The bar areas in the basement also serves as a small kitchen for when family and friends gather. A soft grey brown finish on the cabinets combines perfectly with brass hardware and accents. The drink fridge and microwave are functional for entertaining. The recycled glass tile is a show stopper!
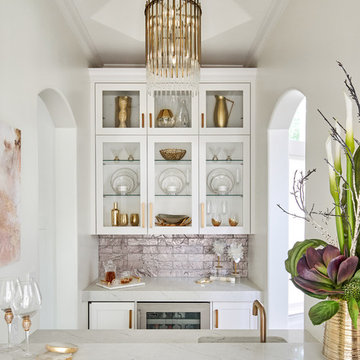
This small but practical bar packs a bold design punch. It's complete with wine refrigerator, icemaker, a liquor storage cabinet pullout and a bar sink. LED lighting provides shimmer to the glass cabinets and metallic backsplash tile, while a glass and gold chandelier adds drama. Quartz countertops provide ease in cleaning and peace of mind against wine stains. The arched entry ways lead to the kitchen and dining areas, while the opening to the hallway provides the perfect place to walk up and converse at the bar.
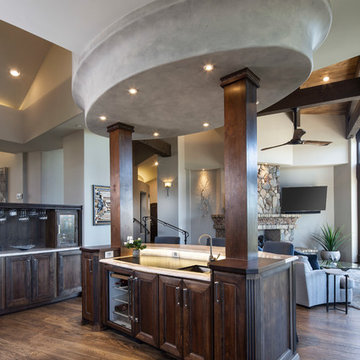
This is an example of a large modern galley wet bar in Phoenix with an undermount sink, raised-panel cabinets, dark wood cabinets, quartzite benchtops, white splashback, glass tile splashback, dark hardwood floors, brown floor and white benchtop.
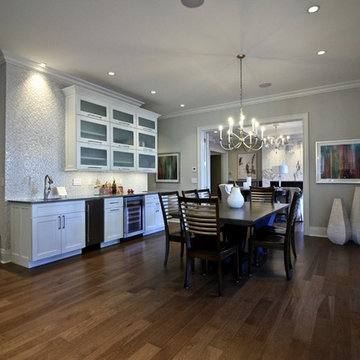
The kitchen opens to this large Breakfast Room equipped with an extensive wet bar. The french doors lead to a lovely screened in porch.
This is an example of a large transitional l-shaped wet bar in St Louis with an undermount sink, shaker cabinets, white cabinets, quartz benchtops, white splashback, medium hardwood floors, brown floor and glass tile splashback.
This is an example of a large transitional l-shaped wet bar in St Louis with an undermount sink, shaker cabinets, white cabinets, quartz benchtops, white splashback, medium hardwood floors, brown floor and glass tile splashback.
Home Bar Design Ideas with Glass Tile Splashback and Limestone Splashback
9