Home Bar Design Ideas with Glass Tile Splashback and Subway Tile Splashback
Refine by:
Budget
Sort by:Popular Today
101 - 120 of 2,852 photos
Item 1 of 3
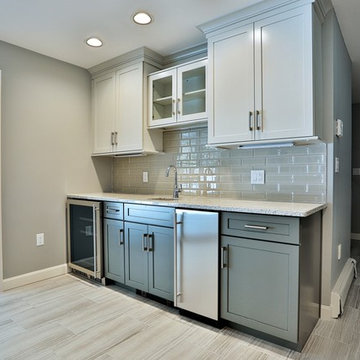
Inspiration for a mid-sized transitional single-wall wet bar in Boston with an undermount sink, shaker cabinets, white cabinets, granite benchtops, grey splashback, subway tile splashback, porcelain floors and beige floor.
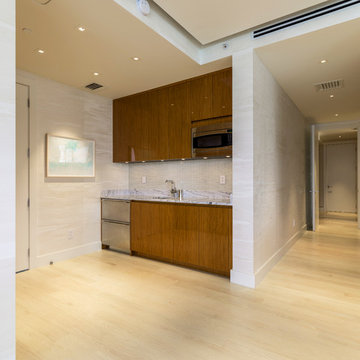
Inspiration for a mid-sized contemporary single-wall wet bar in Miami with an undermount sink, flat-panel cabinets, medium wood cabinets, marble benchtops, grey splashback, glass tile splashback and light hardwood floors.

Innovative Wine Cellar Designs is the nation’s leading custom wine cellar design, build, installation and refrigeration firm.
As a wine cellar design build company, we believe in the fundamental principles of architecture, design, and functionality while also recognizing the value of the visual impact and financial investment of a quality wine cellar. By combining our experience and skill with our attention to detail and complete project management, the end result will be a state of the art, custom masterpiece. Our design consultants and sales staff are well versed in every feature that your custom wine cellar will require.
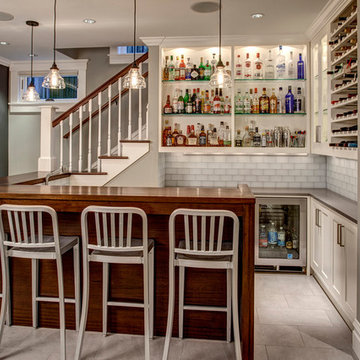
This is an example of a traditional l-shaped wet bar in Chicago with open cabinets, white cabinets, glass benchtops, white splashback and subway tile splashback.
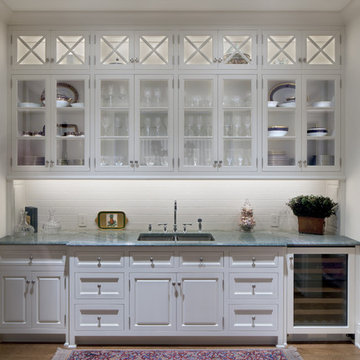
Scott Pease Photography
Traditional single-wall wet bar in Indianapolis with an undermount sink, glass-front cabinets, white cabinets, marble benchtops, white splashback and subway tile splashback.
Traditional single-wall wet bar in Indianapolis with an undermount sink, glass-front cabinets, white cabinets, marble benchtops, white splashback and subway tile splashback.
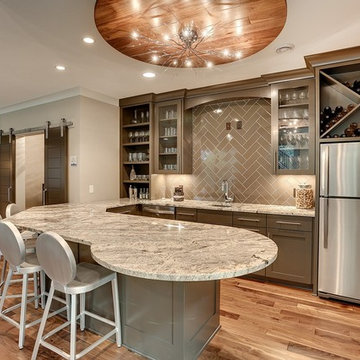
Basement bar with U-shaped counter. Shelves built for wine and glassware.
Photography by Spacecrafting
Design ideas for an expansive transitional u-shaped wet bar in Minneapolis with an undermount sink, recessed-panel cabinets, quartz benchtops, brown splashback, subway tile splashback, light hardwood floors and grey cabinets.
Design ideas for an expansive transitional u-shaped wet bar in Minneapolis with an undermount sink, recessed-panel cabinets, quartz benchtops, brown splashback, subway tile splashback, light hardwood floors and grey cabinets.

Our clients are a family with three young kids. They wanted to open up and expand their kitchen so their kids could have space to move around, and it gave our clients the opportunity to keep a close eye on the children during meal preparation and remain involved in their activities. By relocating their laundry room, removing some interior walls, and moving their downstairs bathroom we were able to create a beautiful open space. The LaCantina doors and back patio we installed really open up the space even more and allow for wonderful indoor-outdoor living. Keeping the historic feel of the house was important, so we brought the house into the modern era while maintaining a high level of craftsmanship to preserve the historic ambiance. The bar area with soapstone counters with the warm wood tone of the cabinets and glass on the cabinet doors looks exquisite.

Modern speak easy vibe for this basement remodel. Created the arches under the family room extension to give it a retro vibe. Dramatic lighting and ceiling with ambient lighting add to the feeling of the space.

In the original residence, the kitchen occupied this space. With the addition to house the kitchen, our architects designed a butler's pantry for this space with extensive storage. The exposed beams and wide-plan wood flooring extends throughout this older portion of the structure.
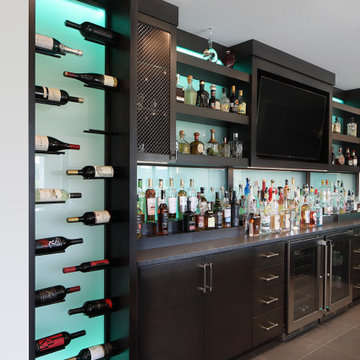
Photo of an expansive midcentury single-wall seated home bar in Milwaukee with an undermount sink, concrete benchtops, glass tile splashback, porcelain floors, grey floor and black benchtop.
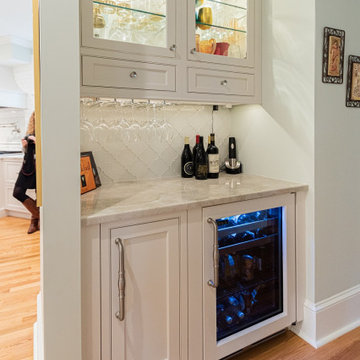
After renovating their uniquely laid out and dated kitchen, Glenbrook Cabinetry helped these homeowners fill every inch of their new space with functional storage and organizational features. New additions include: an island with alcove seating, a full pantry wall, coffee station, a bar, warm appliance storage, spice pull-outs, knife block pull out, and a message station. Glenbrook additionally created a new vanity for the home's simultaneous powder room renovation.
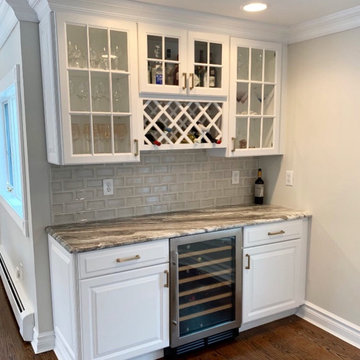
Design ideas for a small transitional single-wall home bar in Other with raised-panel cabinets, white cabinets, granite benchtops, glass tile splashback, medium hardwood floors, brown floor and grey benchtop.
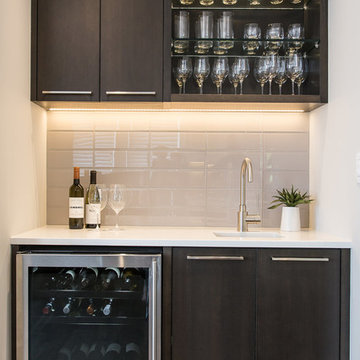
Photo of a small modern single-wall wet bar in Vancouver with an undermount sink, flat-panel cabinets, dark wood cabinets, solid surface benchtops, beige splashback, glass tile splashback, dark hardwood floors, brown floor and white benchtop.
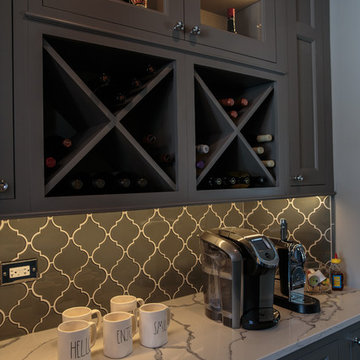
Inspiration for a large transitional single-wall home bar in Chicago with an undermount sink, shaker cabinets, grey cabinets, marble benchtops, grey splashback, glass tile splashback and dark hardwood floors.
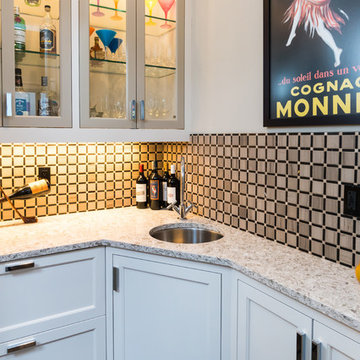
Small traditional l-shaped wet bar in Other with an undermount sink, beaded inset cabinets, white cabinets, granite benchtops, beige splashback, glass tile splashback and medium hardwood floors.
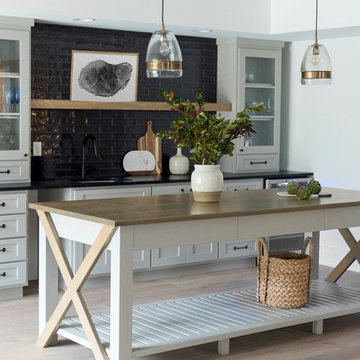
Design ideas for a mid-sized country single-wall wet bar in Indianapolis with medium hardwood floors, an undermount sink, shaker cabinets, white cabinets, wood benchtops, black splashback, subway tile splashback, beige floor and beige benchtop.
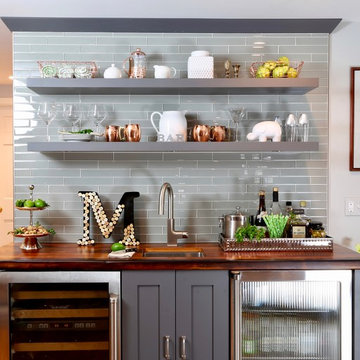
pantry, floating shelves,
Mid-sized transitional single-wall wet bar in Other with an undermount sink, grey cabinets, wood benchtops, grey splashback, glass tile splashback, medium hardwood floors and shaker cabinets.
Mid-sized transitional single-wall wet bar in Other with an undermount sink, grey cabinets, wood benchtops, grey splashback, glass tile splashback, medium hardwood floors and shaker cabinets.
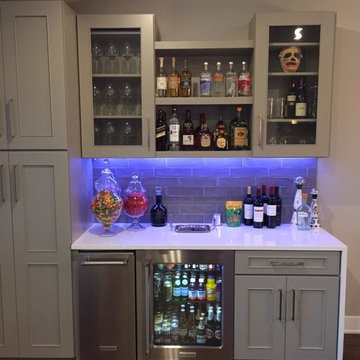
Small transitional single-wall wet bar in Chicago with glass-front cabinets, quartzite benchtops, grey splashback, subway tile splashback, grey cabinets, dark hardwood floors and brown floor.
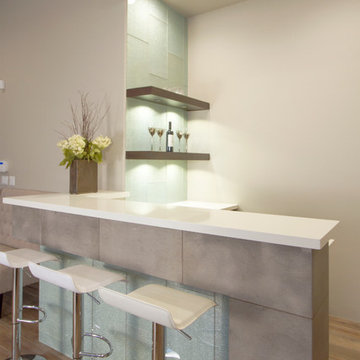
Taube Photography
Mid-sized transitional l-shaped seated home bar in Phoenix with no sink, shaker cabinets, granite benchtops, green splashback, glass tile splashback, light hardwood floors, beige cabinets, brown floor and white benchtop.
Mid-sized transitional l-shaped seated home bar in Phoenix with no sink, shaker cabinets, granite benchtops, green splashback, glass tile splashback, light hardwood floors, beige cabinets, brown floor and white benchtop.
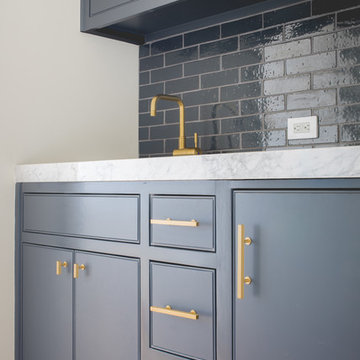
Inspiration for a small contemporary single-wall wet bar in Dallas with grey cabinets, marble benchtops, blue splashback, subway tile splashback, medium hardwood floors and beaded inset cabinets.
Home Bar Design Ideas with Glass Tile Splashback and Subway Tile Splashback
6