Home Bar Design Ideas with Glass Tile Splashback and Terra-cotta Splashback
Refine by:
Budget
Sort by:Popular Today
81 - 100 of 1,589 photos
Item 1 of 3
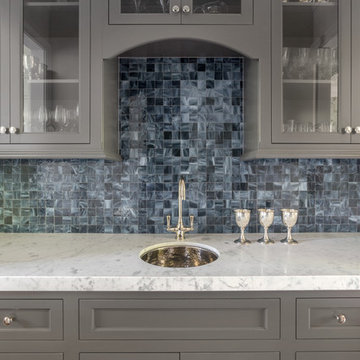
The Butler's pantry off the kitchen echoes the grey from the kitchen island. We gave it more drama by adding a hammered metal sink and a gorgeous glass mosaic tile.
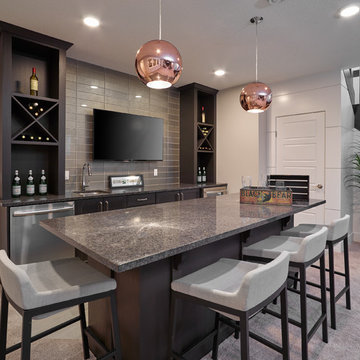
Merle Prosofky Photography Ltd.
Mid-sized transitional galley wet bar in Edmonton with an undermount sink, dark wood cabinets, granite benchtops, grey splashback, ceramic floors, glass tile splashback and shaker cabinets.
Mid-sized transitional galley wet bar in Edmonton with an undermount sink, dark wood cabinets, granite benchtops, grey splashback, ceramic floors, glass tile splashback and shaker cabinets.

In the original residence, the kitchen occupied this space. With the addition to house the kitchen, our architects designed a butler's pantry for this space with extensive storage. The exposed beams and wide-plan wood flooring extends throughout this older portion of the structure.
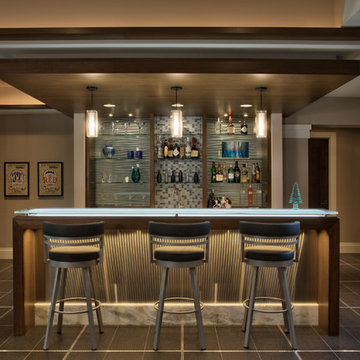
Saari & Forrai Photography
Briarwood II Construction
Photo of a large contemporary single-wall seated home bar in Minneapolis with flat-panel cabinets, medium wood cabinets, glass benchtops, blue splashback, glass tile splashback, porcelain floors, grey floor and blue benchtop.
Photo of a large contemporary single-wall seated home bar in Minneapolis with flat-panel cabinets, medium wood cabinets, glass benchtops, blue splashback, glass tile splashback, porcelain floors, grey floor and blue benchtop.
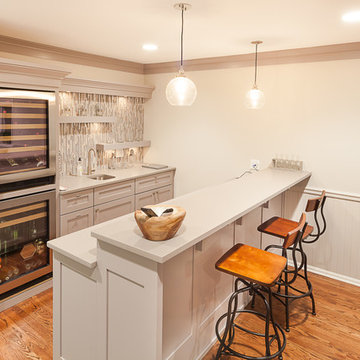
Elizabeth Steiner Photography
This is an example of a mid-sized contemporary u-shaped wet bar in Chicago with an undermount sink, shaker cabinets, grey cabinets, beige splashback and glass tile splashback.
This is an example of a mid-sized contemporary u-shaped wet bar in Chicago with an undermount sink, shaker cabinets, grey cabinets, beige splashback and glass tile splashback.

Photo of a midcentury single-wall wet bar in Dallas with an undermount sink, flat-panel cabinets, medium wood cabinets, quartzite benchtops, green splashback, glass tile splashback, concrete floors, grey floor and white benchtop.

This is an example of a mid-sized modern single-wall home bar in Houston with no sink, flat-panel cabinets, brown cabinets, brown splashback, glass tile splashback, light hardwood floors, beige floor and white benchtop.
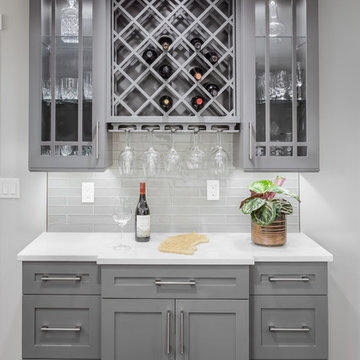
WE Studio Photography
Inspiration for a mid-sized transitional u-shaped home bar in Seattle with shaker cabinets, grey cabinets, quartz benchtops, grey splashback, glass tile splashback, white benchtop, no sink, light hardwood floors and beige floor.
Inspiration for a mid-sized transitional u-shaped home bar in Seattle with shaker cabinets, grey cabinets, quartz benchtops, grey splashback, glass tile splashback, white benchtop, no sink, light hardwood floors and beige floor.
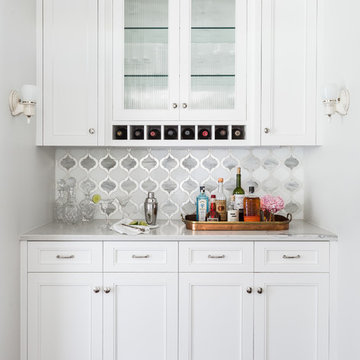
This was a kitchen remodel which included edits to the adjoining dining room, addition of a butler’s pantry and bar. The space was taken down to the studs, new flooring was installed, new windows were added over the kitchen sink, new lighting, kitchen/pantry/bar cabinetry, countertops and custom tiled backsplash. The spaces were completed with new furniture to coordinate with the updates.
Photography: Haris Kenjar
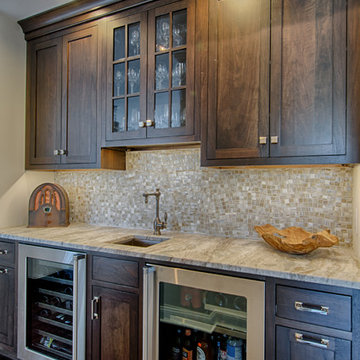
Transitional lake home in Fairfield county CT.
Photography by Jim Fuhrman.
Photo of a large transitional wet bar in New York with an undermount sink, dark wood cabinets, quartzite benchtops, grey splashback, glass tile splashback, dark hardwood floors and shaker cabinets.
Photo of a large transitional wet bar in New York with an undermount sink, dark wood cabinets, quartzite benchtops, grey splashback, glass tile splashback, dark hardwood floors and shaker cabinets.
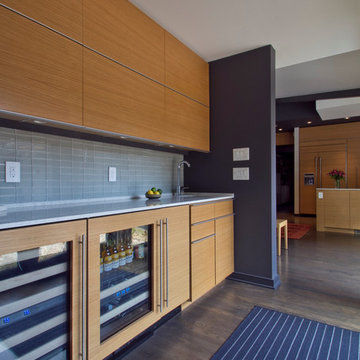
Rift Sawn Oak Bar
Photos - Jennifer Kesler Photography
Design ideas for a large modern single-wall wet bar in Atlanta with medium hardwood floors, flat-panel cabinets, light wood cabinets, an undermount sink, grey splashback, glass tile splashback, brown floor and quartzite benchtops.
Design ideas for a large modern single-wall wet bar in Atlanta with medium hardwood floors, flat-panel cabinets, light wood cabinets, an undermount sink, grey splashback, glass tile splashback, brown floor and quartzite benchtops.

2nd bar area for this home. Located as part of their foyer for entertaining purposes.
This is an example of an expansive midcentury single-wall wet bar in Milwaukee with an undermount sink, flat-panel cabinets, black cabinets, concrete benchtops, black splashback, glass tile splashback, porcelain floors, grey floor and black benchtop.
This is an example of an expansive midcentury single-wall wet bar in Milwaukee with an undermount sink, flat-panel cabinets, black cabinets, concrete benchtops, black splashback, glass tile splashback, porcelain floors, grey floor and black benchtop.
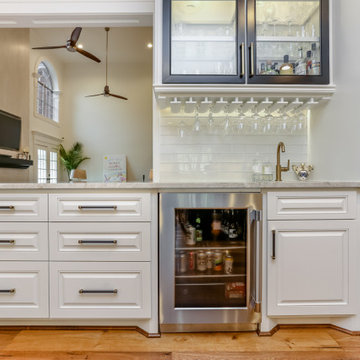
Photo of a mid-sized transitional single-wall wet bar in Houston with an undermount sink, glass-front cabinets, white cabinets, granite benchtops, white splashback, glass tile splashback, medium hardwood floors, brown floor and white benchtop.

Design ideas for a small contemporary galley wet bar in Portland with an undermount sink, flat-panel cabinets, blue cabinets, quartz benchtops, multi-coloured splashback, glass tile splashback, laminate floors, beige floor and grey benchtop.
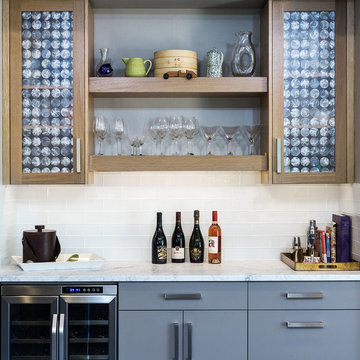
KuDa Photography
Inspiration for a large transitional galley home bar in Portland with flat-panel cabinets, grey cabinets, marble benchtops, white splashback, glass tile splashback and dark hardwood floors.
Inspiration for a large transitional galley home bar in Portland with flat-panel cabinets, grey cabinets, marble benchtops, white splashback, glass tile splashback and dark hardwood floors.
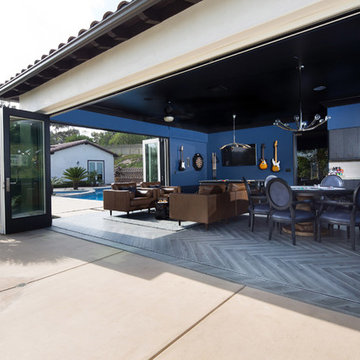
Lori Dennis Interior Design
SoCal Contractor Construction
Erika Bierman Photography
Large traditional u-shaped wet bar in San Diego with an undermount sink, shaker cabinets, black cabinets, solid surface benchtops, black splashback, glass tile splashback and dark hardwood floors.
Large traditional u-shaped wet bar in San Diego with an undermount sink, shaker cabinets, black cabinets, solid surface benchtops, black splashback, glass tile splashback and dark hardwood floors.
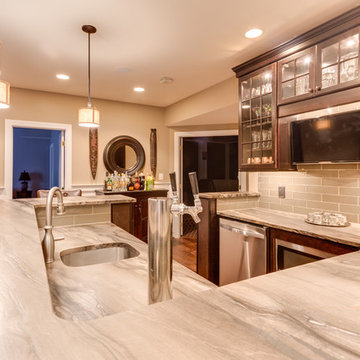
Designed by Beth Ingraham of Reico Kitchen & Bath in Frederick, MD this traditional bar design features Merillat Classic cabinets in the Somerton Hill doorstyle in Maple with a Kona finish. Countertops are leathered granite in the color Sequoia Brown.
Photos courtesy of BTW Images LLC / www.btwimages.com.
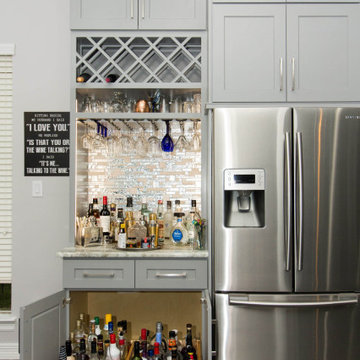
Designed By: Robby And Lisa Griffin
Photos By: Desired Photo
Inspiration for a small contemporary single-wall home bar in Houston with shaker cabinets, grey cabinets, granite benchtops, grey splashback, glass tile splashback, porcelain floors, black floor and grey benchtop.
Inspiration for a small contemporary single-wall home bar in Houston with shaker cabinets, grey cabinets, granite benchtops, grey splashback, glass tile splashback, porcelain floors, black floor and grey benchtop.
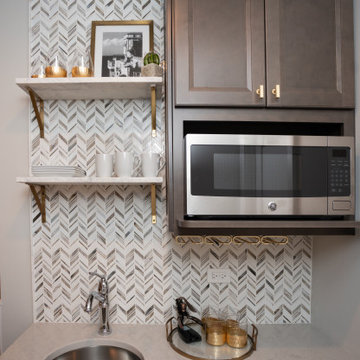
The bar areas in the basement also serves as a small kitchen for when family and friends gather. A soft grey brown finish on the cabinets combines perfectly with brass hardware and accents. The drink fridge and microwave are functional for entertaining. The recycled glass tile is a show stopper!
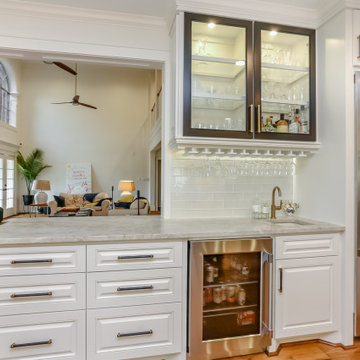
Mid-sized transitional single-wall wet bar in Houston with an undermount sink, glass-front cabinets, white cabinets, granite benchtops, white splashback, glass tile splashback, medium hardwood floors, brown floor and white benchtop.
Home Bar Design Ideas with Glass Tile Splashback and Terra-cotta Splashback
5