Home Bar Design Ideas with Glass Tile Splashback
Refine by:
Budget
Sort by:Popular Today
1 - 20 of 65 photos
Item 1 of 3
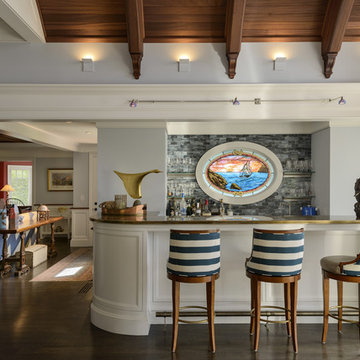
Rob Karosis
Design ideas for an expansive beach style seated home bar in Boston with dark hardwood floors, an undermount sink, white cabinets, marble benchtops, blue splashback and glass tile splashback.
Design ideas for an expansive beach style seated home bar in Boston with dark hardwood floors, an undermount sink, white cabinets, marble benchtops, blue splashback and glass tile splashback.
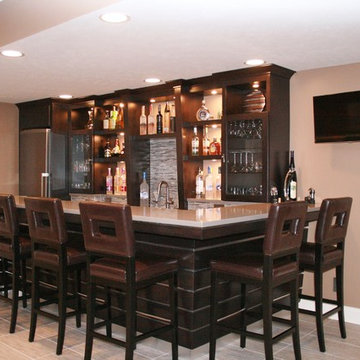
Photo of a mid-sized contemporary l-shaped seated home bar in Chicago with an undermount sink, glass-front cabinets, dark wood cabinets, quartzite benchtops, grey splashback, glass tile splashback and ceramic floors.
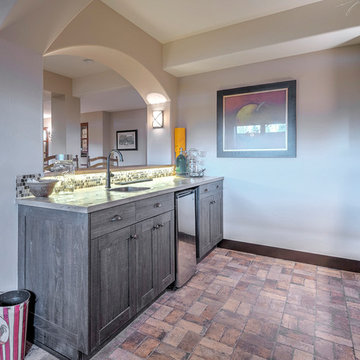
Photo of a mid-sized transitional galley seated home bar in Denver with a drop-in sink, shaker cabinets, grey cabinets and glass tile splashback.
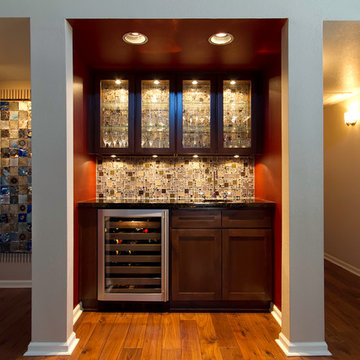
Wet Bar
Design ideas for a mid-sized single-wall wet bar in Phoenix with an undermount sink, dark wood cabinets, granite benchtops, multi-coloured splashback, glass tile splashback and medium hardwood floors.
Design ideas for a mid-sized single-wall wet bar in Phoenix with an undermount sink, dark wood cabinets, granite benchtops, multi-coloured splashback, glass tile splashback and medium hardwood floors.
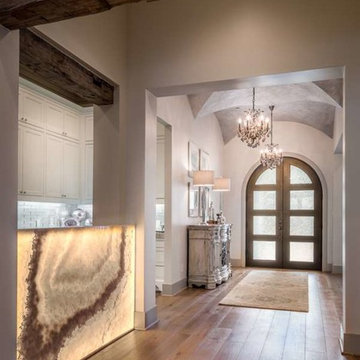
Inspiration for a large transitional galley wet bar in Houston with shaker cabinets, white cabinets, onyx benchtops, white splashback, glass tile splashback and light hardwood floors.
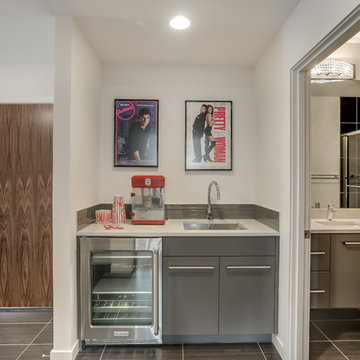
In our Contemporary Bellevue Residence we wanted the aesthetic to be clean and bright. This is a similar plan to our Victoria Crest home with a few changes and different design elements. Areas of focus; large open kitchen with waterfall countertops and awning upper flat panel cabinets, elevator, interior and exterior fireplaces, floating flat panel vanities in bathrooms, home theater room, large master suite and rooftop deck.
Photo Credit: Layne Freedle
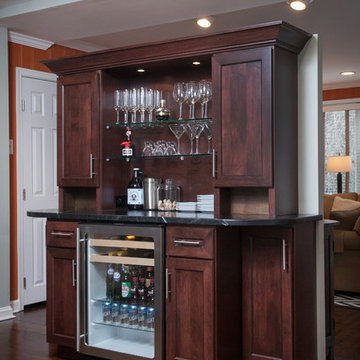
This client initially retained us to design & build an addition but after an in-depth review of the house and the family's need we were able to create the ideal space by simply re-configuring the existing square footage. The dining room was over-sized and underused, which allowed us to relocate a primary wall in the kitchen to create a much larger foot print. Additionally we added an extra window to allow more natural light in. Once that was complete, the client felt the elegance we had in mind and enjoyed what felt like a completely new home
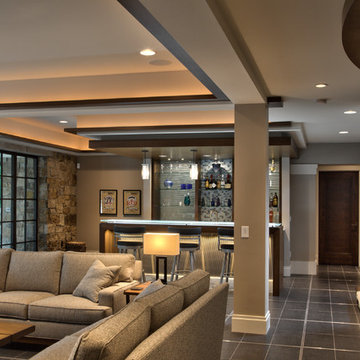
Saari & Forrai Photography
Briarwood II Construction
Large contemporary single-wall seated home bar in Minneapolis with flat-panel cabinets, medium wood cabinets, glass benchtops, blue splashback, glass tile splashback, porcelain floors and grey floor.
Large contemporary single-wall seated home bar in Minneapolis with flat-panel cabinets, medium wood cabinets, glass benchtops, blue splashback, glass tile splashback, porcelain floors and grey floor.
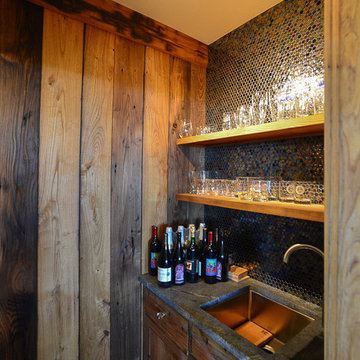
Sally McCay Photography
Small country single-wall wet bar in Burlington with an undermount sink, recessed-panel cabinets, dark wood cabinets, granite benchtops, multi-coloured splashback, glass tile splashback and medium hardwood floors.
Small country single-wall wet bar in Burlington with an undermount sink, recessed-panel cabinets, dark wood cabinets, granite benchtops, multi-coloured splashback, glass tile splashback and medium hardwood floors.
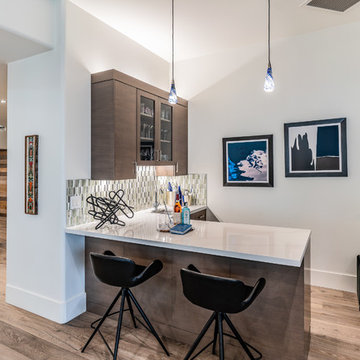
Cozy warm modern bar
Pat Kofahl, Photographer
Photo of a small modern l-shaped wet bar in Minneapolis with an undermount sink, flat-panel cabinets, grey cabinets, quartz benchtops, grey splashback, glass tile splashback, light hardwood floors, beige floor and white benchtop.
Photo of a small modern l-shaped wet bar in Minneapolis with an undermount sink, flat-panel cabinets, grey cabinets, quartz benchtops, grey splashback, glass tile splashback, light hardwood floors, beige floor and white benchtop.
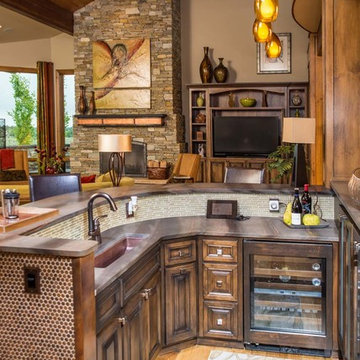
Ross Chandler
Design ideas for a large country l-shaped seated home bar in Other with an undermount sink, shaker cabinets, dark wood cabinets, granite benchtops, glass tile splashback and light hardwood floors.
Design ideas for a large country l-shaped seated home bar in Other with an undermount sink, shaker cabinets, dark wood cabinets, granite benchtops, glass tile splashback and light hardwood floors.
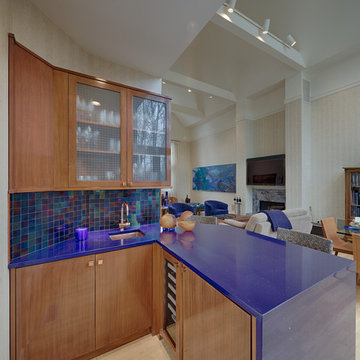
Alex DiPietro
Photo of a mid-sized transitional wet bar in New York with an undermount sink, flat-panel cabinets, quartz benchtops, multi-coloured splashback and glass tile splashback.
Photo of a mid-sized transitional wet bar in New York with an undermount sink, flat-panel cabinets, quartz benchtops, multi-coloured splashback and glass tile splashback.
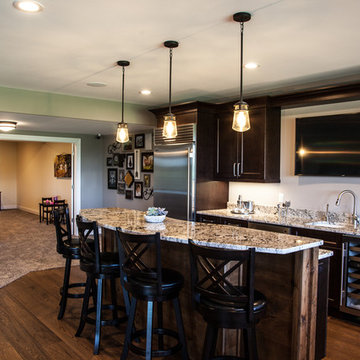
This is an example of a transitional l-shaped home bar in Other with shaker cabinets, dark wood cabinets, granite benchtops, beige splashback, glass tile splashback, dark hardwood floors, brown floor and multi-coloured benchtop.
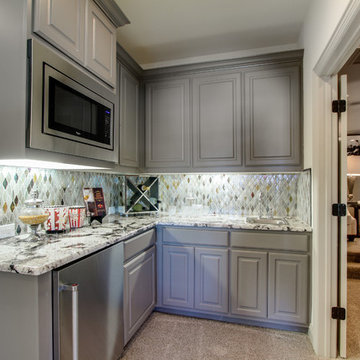
Mid-sized l-shaped wet bar in Dallas with a drop-in sink, raised-panel cabinets, grey cabinets, granite benchtops, multi-coloured splashback, glass tile splashback and carpet.
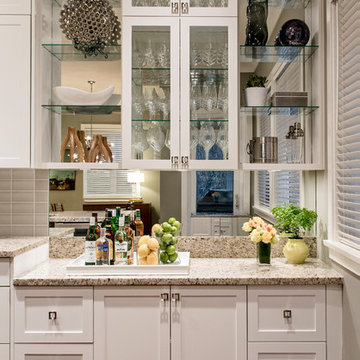
Design ideas for a transitional wet bar in Vancouver with glass tile splashback, glass-front cabinets and white cabinets.
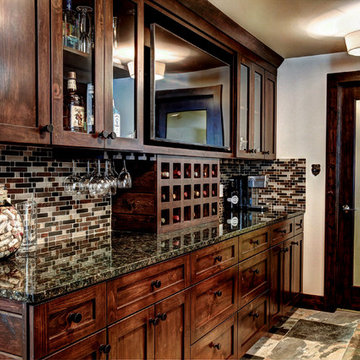
Photos by Kaity
This is an example of a large arts and crafts wet bar in Grand Rapids with an undermount sink, shaker cabinets, dark wood cabinets, glass tile splashback, ceramic floors, granite benchtops and multi-coloured splashback.
This is an example of a large arts and crafts wet bar in Grand Rapids with an undermount sink, shaker cabinets, dark wood cabinets, glass tile splashback, ceramic floors, granite benchtops and multi-coloured splashback.
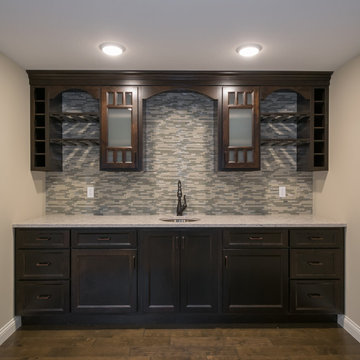
Photo of a mid-sized country galley wet bar in Other with an undermount sink, shaker cabinets, brown cabinets, quartzite benchtops, green splashback, glass tile splashback, medium hardwood floors and brown floor.
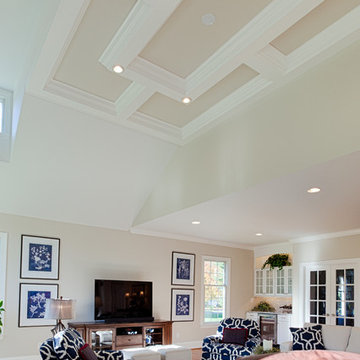
The high ceiling of this lovely family room is enhanced by architectural mill-work which give this charming room an elegant and cozy feel.
Dormers above bring light into the the space, and the decorative ceiling adds scale and beauty to the room.
We can see that the focal point of the room is the stone fireplace which is flanked on both sides by a 24"x 24" picture window with built in shelves below. To further enhance the symmetry of the room are 2 large windows with half moon tops giving architectural interest and allow for light to stream across the room.
Photos by Alicia's Art, LLC
RUDLOFF Custom Builders, is a residential construction company that connects with clients early in the design phase to ensure every detail of your project is captured just as you imagined. RUDLOFF Custom Builders will create the project of your dreams that is executed by on-site project managers and skilled craftsman, while creating lifetime client relationships that are build on trust and integrity.
We are a full service, certified remodeling company that covers all of the Philadelphia suburban area including West Chester, Gladwynne, Malvern, Wayne, Haverford and more.
As a 6 time Best of Houzz winner, we look forward to working with you on your next project.
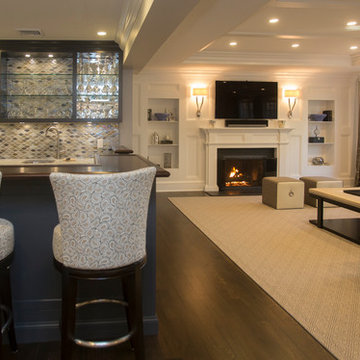
Brookville Home Bar Design by Margali and Flynn
Design ideas for a large contemporary l-shaped wet bar in New York with a drop-in sink, recessed-panel cabinets, brown cabinets, granite benchtops, grey splashback, glass tile splashback, medium hardwood floors and brown floor.
Design ideas for a large contemporary l-shaped wet bar in New York with a drop-in sink, recessed-panel cabinets, brown cabinets, granite benchtops, grey splashback, glass tile splashback, medium hardwood floors and brown floor.
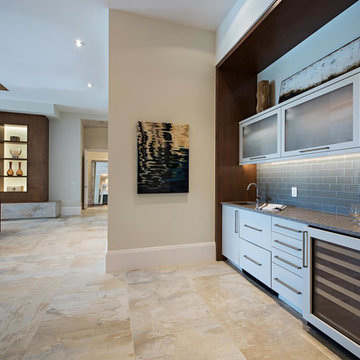
walk up
Photo of a mid-sized contemporary single-wall wet bar in Miami with an undermount sink, flat-panel cabinets, grey cabinets, granite benchtops, grey splashback, glass tile splashback, limestone floors and beige floor.
Photo of a mid-sized contemporary single-wall wet bar in Miami with an undermount sink, flat-panel cabinets, grey cabinets, granite benchtops, grey splashback, glass tile splashback, limestone floors and beige floor.
Home Bar Design Ideas with Glass Tile Splashback
1