Home Bar Design Ideas with Granite Benchtops and Brown Splashback
Refine by:
Budget
Sort by:Popular Today
101 - 120 of 541 photos
Item 1 of 3
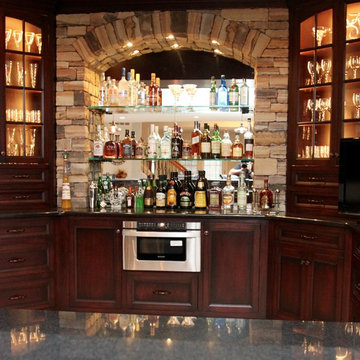
Design ideas for a large traditional wet bar with an undermount sink, recessed-panel cabinets, dark wood cabinets, granite benchtops, brown splashback, glass tile splashback and porcelain floors.
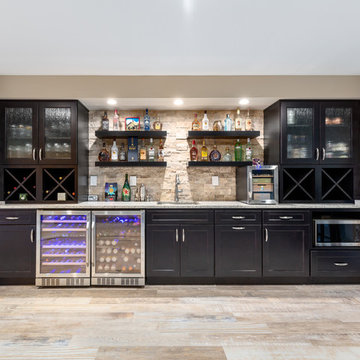
Renee Alexander
Large contemporary single-wall seated home bar in DC Metro with an undermount sink, shaker cabinets, dark wood cabinets, granite benchtops, brown splashback, travertine splashback, porcelain floors, beige floor and grey benchtop.
Large contemporary single-wall seated home bar in DC Metro with an undermount sink, shaker cabinets, dark wood cabinets, granite benchtops, brown splashback, travertine splashback, porcelain floors, beige floor and grey benchtop.
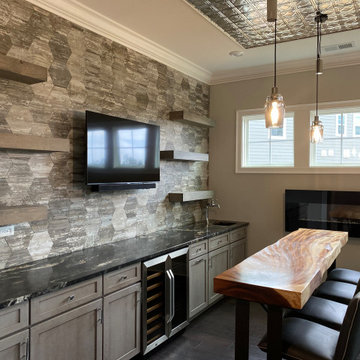
This extra room that was to used as an office has a spectacular view of the golf course. Knowing that the room was not going to be utilized properly, the owners decided to make it into a fun bar. This was to focused around having lots of people gathered into a smaller space. What a challenge the was going to be to include a bar, seating and an entertainment area. Not having a full walk around bar was key to this project. Creating a wall unit for the bar opened the room to having a bar height, custom Chamcha wood, bar top table for seating an hanging out. There is still plenty of room to stand around and watch the game or stand by the fabulous fireplace.
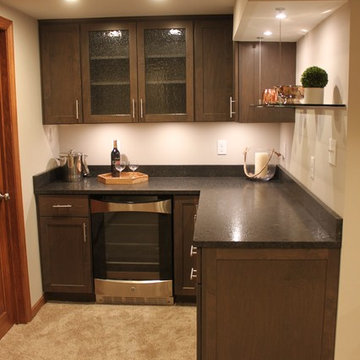
Sarah Timmer
Photo of a small transitional l-shaped home bar in Milwaukee with no sink, shaker cabinets, dark wood cabinets, granite benchtops, brown splashback, stone slab splashback and carpet.
Photo of a small transitional l-shaped home bar in Milwaukee with no sink, shaker cabinets, dark wood cabinets, granite benchtops, brown splashback, stone slab splashback and carpet.
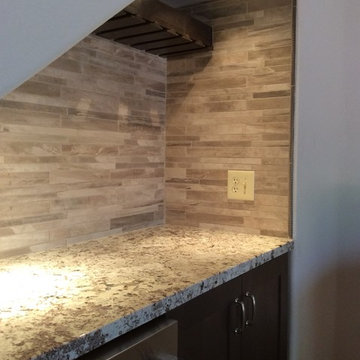
Photo of a small transitional single-wall home bar in Phoenix with no sink, dark wood cabinets, granite benchtops, brown splashback, stone tile splashback, dark hardwood floors and brown floor.
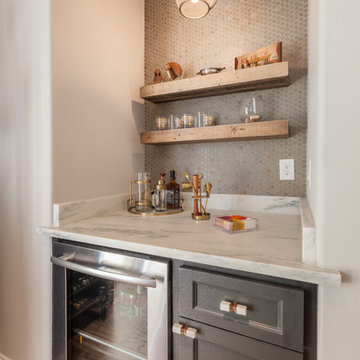
Connie Anderson Photography |
Rainey Richardson Interiors
Inspiration for a small traditional single-wall wet bar in Houston with no sink, shaker cabinets, medium wood cabinets, granite benchtops, brown splashback, timber splashback and medium hardwood floors.
Inspiration for a small traditional single-wall wet bar in Houston with no sink, shaker cabinets, medium wood cabinets, granite benchtops, brown splashback, timber splashback and medium hardwood floors.
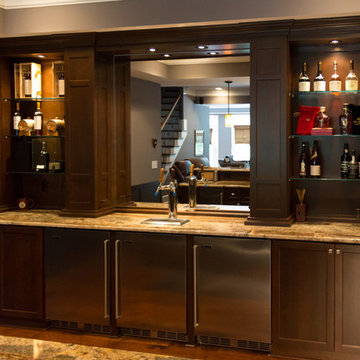
This custom bar and fireplace surround is made of stained alder with recessed paneling. Unit includes recessed lighting, open glass shelves, stained alder backsplash, and crown molding.
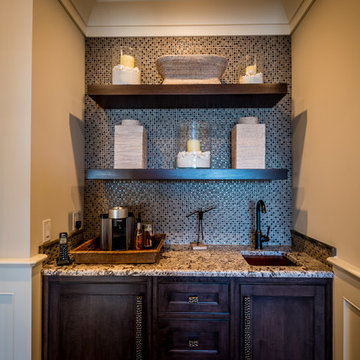
River Room Bar...a perfect name for a small bar situated between the upstairs guest rooms...how is that for providing good Southern hospitality for your guests? The River Room Bar provides open seating between the guest quarters to unwind a bit. The beautiful countertop is a Bainco Antico granite and the striking mosaic backsplash is made with 5/8” Arctic Cloud glass & stone.
Decorative open shelving, a hammered copper sink, plenty of storage and a refrigerator complete this popular nook.
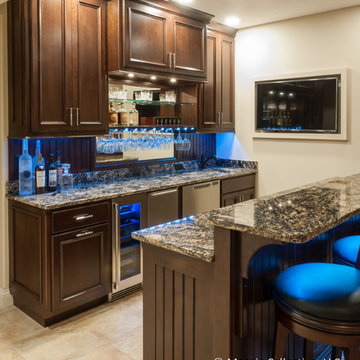
Built by Prairie Woodworks for a private Residence in Bloomington, IL. Photographed by Holly Baumann Photography in 2018.
Arts and crafts galley seated home bar in Chicago with an undermount sink, dark wood cabinets, granite benchtops, brown splashback, mirror splashback, travertine floors and beige floor.
Arts and crafts galley seated home bar in Chicago with an undermount sink, dark wood cabinets, granite benchtops, brown splashback, mirror splashback, travertine floors and beige floor.
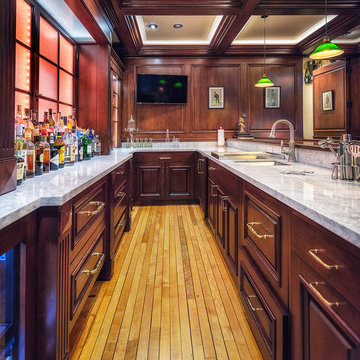
This is an example of a large traditional u-shaped seated home bar in Denver with a drop-in sink, raised-panel cabinets, medium wood cabinets, granite benchtops, brown splashback, timber splashback and medium hardwood floors.
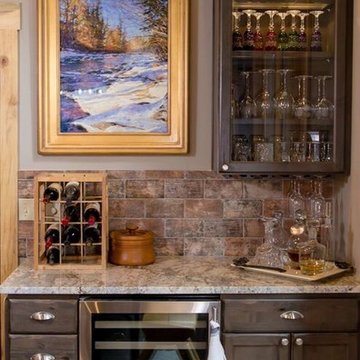
Interior Designer | Marjorie Cranston
Photography | Jon Kohlwey
Designer | Tara Bender
Starmark Cabinetry
Small country single-wall home bar in Denver with an undermount sink, shaker cabinets, dark wood cabinets, granite benchtops, brown splashback, stone tile splashback, medium hardwood floors and brown floor.
Small country single-wall home bar in Denver with an undermount sink, shaker cabinets, dark wood cabinets, granite benchtops, brown splashback, stone tile splashback, medium hardwood floors and brown floor.
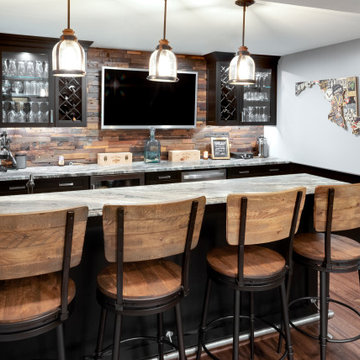
Inspiration for a mid-sized traditional u-shaped wet bar in Baltimore with an undermount sink, shaker cabinets, black cabinets, granite benchtops, brown splashback, timber splashback, medium hardwood floors, brown floor and white benchtop.
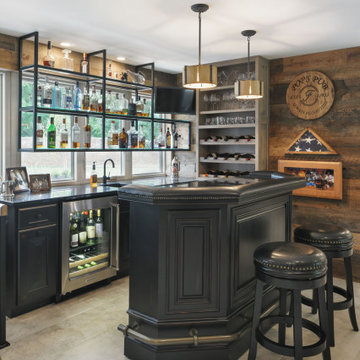
BAR - Clients relocated to Columbus Ohio from Nashville and wanted to incorporate elements from the Tennessee lake house into their new suburban home.
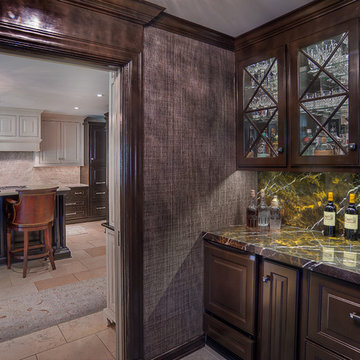
Tom Paule Photography
Inspiration for a small contemporary single-wall wet bar in St Louis with no sink, raised-panel cabinets, dark wood cabinets, granite benchtops, brown splashback, stone slab splashback, porcelain floors and grey floor.
Inspiration for a small contemporary single-wall wet bar in St Louis with no sink, raised-panel cabinets, dark wood cabinets, granite benchtops, brown splashback, stone slab splashback, porcelain floors and grey floor.
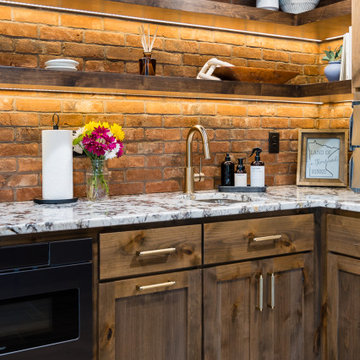
When our long-time VIP clients let us know they were ready to finish the basement that was a part of our original addition we were jazzed and for a few reasons.
One, they have complete trust in us and never shy away from any of our crazy ideas, and two they wanted the space to feel like local restaurant Brick & Bourbon with moody vibes, lots of wooden accents, and statement lighting.
They had a couple more requests, which we implemented such as a movie theater room with theater seating, completely tiled guest bathroom that could be "hosed down if necessary," ceiling features, drink rails, unexpected storage door, and wet bar that really is more of a kitchenette.
So, not a small list to tackle.
Alongside Tschida Construction we made all these things happen.
Photographer- Chris Holden Photos
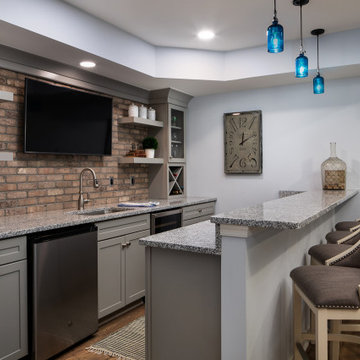
Photo of a mid-sized transitional galley seated home bar in DC Metro with an undermount sink, shaker cabinets, grey cabinets, granite benchtops, brown splashback, brick splashback, medium hardwood floors, brown floor and grey benchtop.
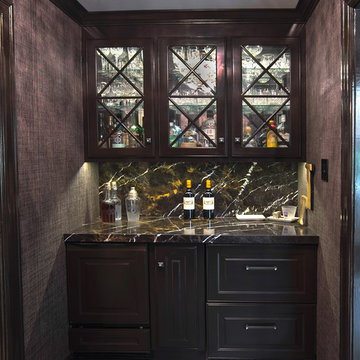
Tom Paule Photography
Design ideas for a small contemporary single-wall wet bar in St Louis with no sink, raised-panel cabinets, dark wood cabinets, granite benchtops, brown splashback, stone slab splashback, porcelain floors and grey floor.
Design ideas for a small contemporary single-wall wet bar in St Louis with no sink, raised-panel cabinets, dark wood cabinets, granite benchtops, brown splashback, stone slab splashback, porcelain floors and grey floor.
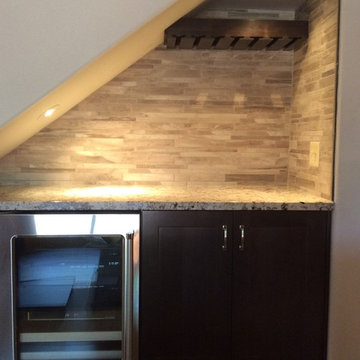
Photo of a small transitional single-wall home bar in Phoenix with no sink, dark wood cabinets, granite benchtops, brown splashback, stone tile splashback, dark hardwood floors and brown floor.
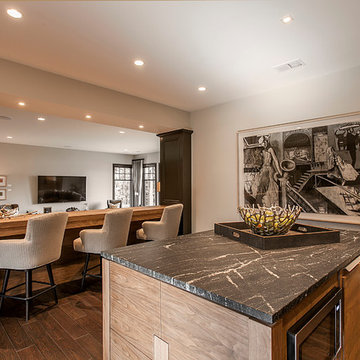
Photo of an expansive transitional single-wall seated home bar in Minneapolis with an undermount sink, flat-panel cabinets, dark wood cabinets, granite benchtops, brown splashback and dark hardwood floors.
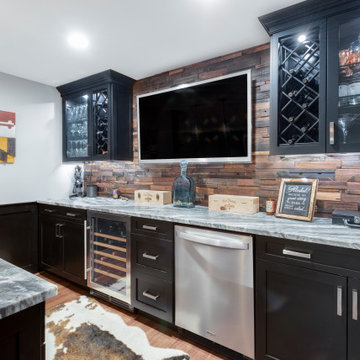
Mid-sized traditional u-shaped wet bar in Baltimore with an undermount sink, shaker cabinets, black cabinets, granite benchtops, brown splashback, timber splashback, medium hardwood floors and white benchtop.
Home Bar Design Ideas with Granite Benchtops and Brown Splashback
6