Home Bar Design Ideas with Granite Benchtops and Dark Hardwood Floors
Refine by:
Budget
Sort by:Popular Today
161 - 180 of 1,207 photos
Item 1 of 3
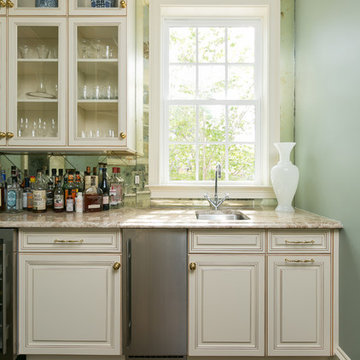
Inspiration for a large transitional single-wall seated home bar in Charleston with an undermount sink, raised-panel cabinets, white cabinets, granite benchtops, mirror splashback, dark hardwood floors and brown floor.
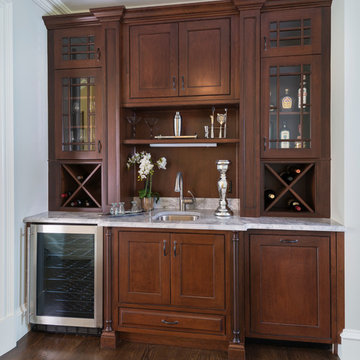
Designed by Ed Nunes
Photography by Nat Rea
Design ideas for a mid-sized traditional single-wall wet bar in Providence with a drop-in sink, recessed-panel cabinets, dark wood cabinets, granite benchtops, timber splashback and dark hardwood floors.
Design ideas for a mid-sized traditional single-wall wet bar in Providence with a drop-in sink, recessed-panel cabinets, dark wood cabinets, granite benchtops, timber splashback and dark hardwood floors.
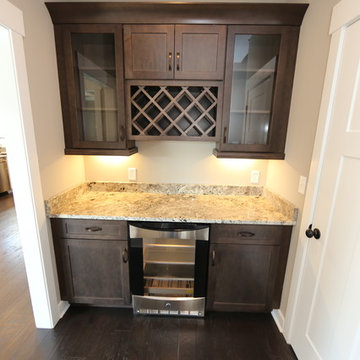
Inspiration for a mid-sized arts and crafts single-wall wet bar in Chicago with shaker cabinets, dark wood cabinets, granite benchtops and dark hardwood floors.
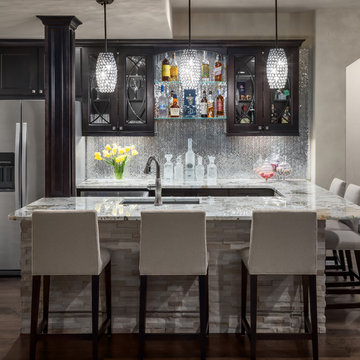
Beautiful Finishes and Lighting
Photo of a mid-sized transitional u-shaped seated home bar in Denver with dark hardwood floors, brown floor, an undermount sink, glass-front cabinets, dark wood cabinets, granite benchtops, grey splashback, metal splashback and grey benchtop.
Photo of a mid-sized transitional u-shaped seated home bar in Denver with dark hardwood floors, brown floor, an undermount sink, glass-front cabinets, dark wood cabinets, granite benchtops, grey splashback, metal splashback and grey benchtop.
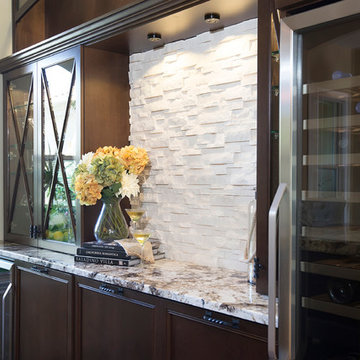
This space was an existing second dining room area that was not ever used by the residents. This client entertains frequently, needed ample bar storage, had a transitional look in mind, and of course wanted it to look great. I think we accomplished just that! - See more at: http://www.jhillinteriordesigns.com/project-peeks/#sthash.06TLsTek.dpuf
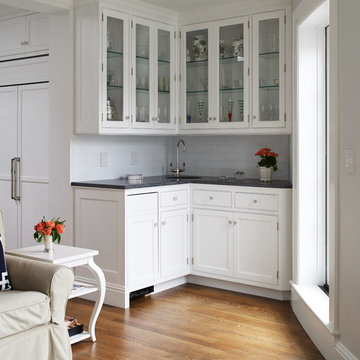
This is an example of a small transitional l-shaped wet bar in Boston with an undermount sink, recessed-panel cabinets, white cabinets, granite benchtops, grey splashback, subway tile splashback, dark hardwood floors and brown floor.
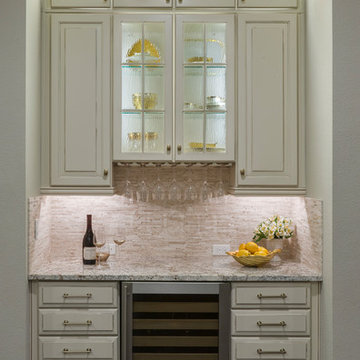
Kitchen bar area is a quaint place to mix a drink or serve a dessert. Travertine backsplash, granite counter and water textured glass.
Larry Taylor Photography
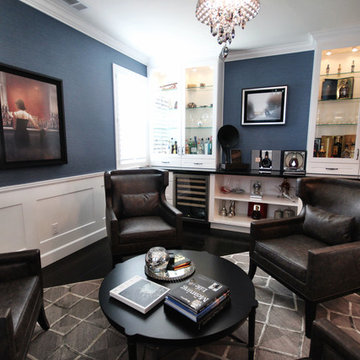
J. Goldwater
Photo of a mid-sized contemporary home bar in Los Angeles with glass-front cabinets, white cabinets, granite benchtops and dark hardwood floors.
Photo of a mid-sized contemporary home bar in Los Angeles with glass-front cabinets, white cabinets, granite benchtops and dark hardwood floors.
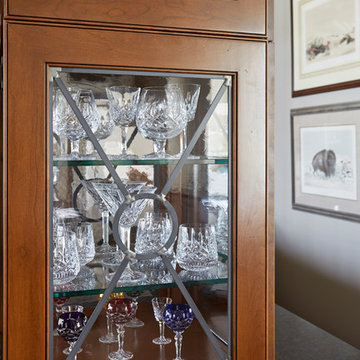
**Project Overview**
This new construction home is built next to a picturesque lake, and the bar adjacent to the kitchen and living areas is designed to frame the breathtaking view. This custom, curved bar creatively echoes many of the lines and finishes used in other areas of the first floor, but interprets them in a new way.
**What Makes This Project Unique?**
The bar connects visually to other areas of the home custom columns with leaded glass. The same design is used in the mullion detail in the furniture piece across the room. The bar is a flowing curve that lets guests face one another. Curved wainscot panels follow the same line as the stone bartop, as does the custom-designed, strategically implemented upper platform and crown that conceal recessed lighting.
**Design Challenges**
Designing a curved bar with rectangular cabinets is always a challenge, but the greater challenge was to incorporate a large wishlist into a compact space, including an under-counter refrigerator, sink, glassware and liquor storage, and more. The glass columns take on much of the storage, but had to be engineered to support the upper crown and provide space for lighting and wiring that would not be seen on the interior of the cabinet. Our team worked tirelessly with the trim carpenters to ensure that this was successful aesthetically and functionally. Another challenge we created for ourselves was designing the columns to be three sided glass, and the 4th side to be mirrored. Though it accomplishes our aesthetic goal and allows light to be reflected back into the space this had to be carefully engineered to be structurally sound.
Photo by MIke Kaskel
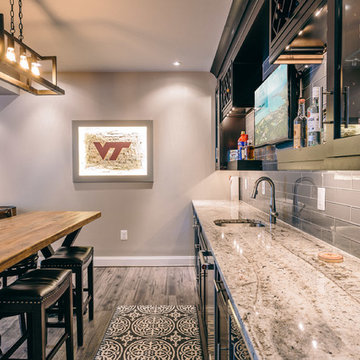
Modern single-wall wet bar in DC Metro with an undermount sink, shaker cabinets, black cabinets, granite benchtops, grey splashback, subway tile splashback, dark hardwood floors and brown floor.
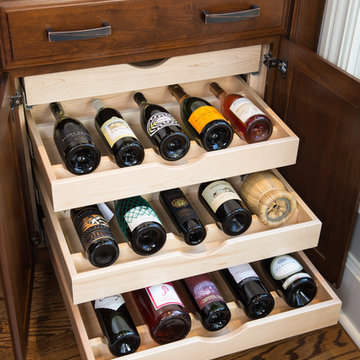
Alex Claney Photography
Photo of a large traditional single-wall wet bar in Chicago with raised-panel cabinets, dark wood cabinets, granite benchtops, mirror splashback, dark hardwood floors, a drop-in sink, brown floor and black benchtop.
Photo of a large traditional single-wall wet bar in Chicago with raised-panel cabinets, dark wood cabinets, granite benchtops, mirror splashback, dark hardwood floors, a drop-in sink, brown floor and black benchtop.
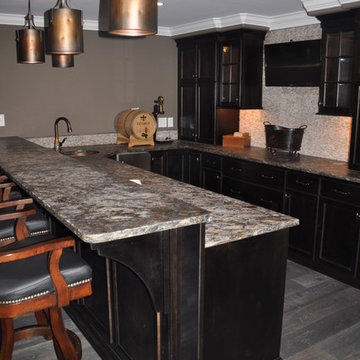
Mid-sized traditional u-shaped seated home bar in Baltimore with an undermount sink, recessed-panel cabinets, black cabinets, granite benchtops, beige splashback, mosaic tile splashback and dark hardwood floors.
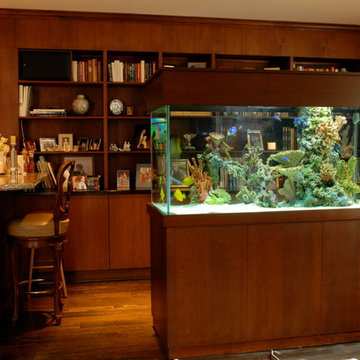
Design ideas for a mid-sized transitional seated home bar in Dallas with open cabinets, granite benchtops, dark hardwood floors, brown floor and dark wood cabinets.
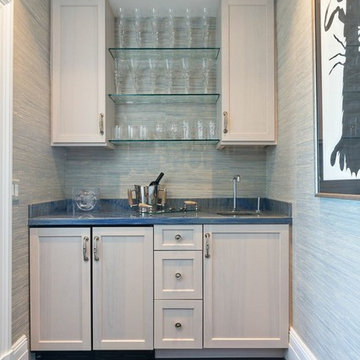
Small transitional single-wall wet bar in Boston with an undermount sink, shaker cabinets, light wood cabinets, granite benchtops, dark hardwood floors, brown floor and blue benchtop.
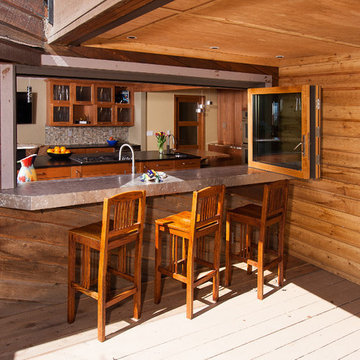
Jason Ropp
Mid-sized transitional single-wall seated home bar in Boise with granite benchtops, dark hardwood floors and brown floor.
Mid-sized transitional single-wall seated home bar in Boise with granite benchtops, dark hardwood floors and brown floor.
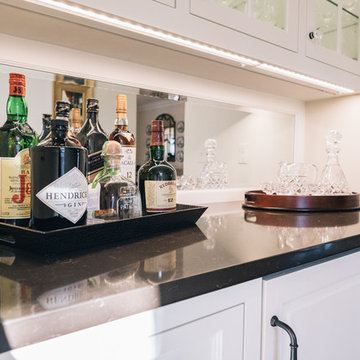
This is an example of a small traditional single-wall wet bar in Minneapolis with no sink, raised-panel cabinets, white cabinets, granite benchtops, mirror splashback and dark hardwood floors.
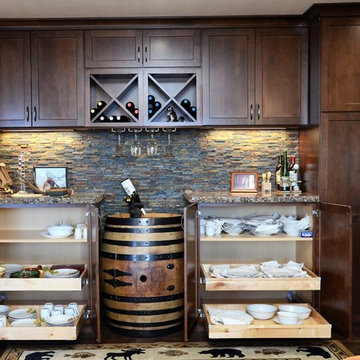
Photo of a mid-sized country single-wall wet bar in Other with no sink, recessed-panel cabinets, dark wood cabinets, granite benchtops, multi-coloured splashback, mosaic tile splashback, dark hardwood floors and brown floor.
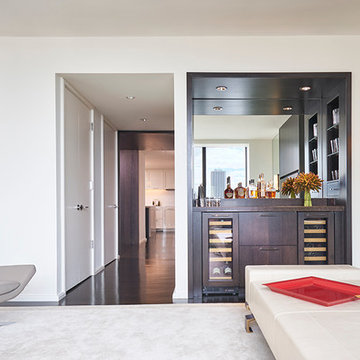
Christopher Barrett
Design ideas for a midcentury single-wall wet bar in Chicago with flat-panel cabinets, dark wood cabinets, granite benchtops, mirror splashback and dark hardwood floors.
Design ideas for a midcentury single-wall wet bar in Chicago with flat-panel cabinets, dark wood cabinets, granite benchtops, mirror splashback and dark hardwood floors.
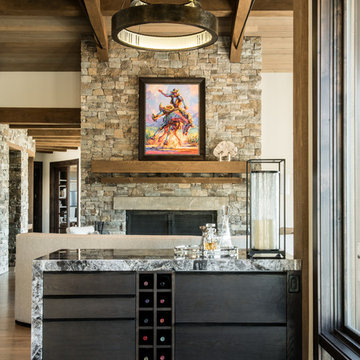
Bar featuring 3CM Light Smoky Quartz countertop with mitered lamination and waterfall edge detail.
Rab Photography
Inspiration for a small transitional single-wall wet bar in Other with flat-panel cabinets, dark wood cabinets, granite benchtops, dark hardwood floors and brown floor.
Inspiration for a small transitional single-wall wet bar in Other with flat-panel cabinets, dark wood cabinets, granite benchtops, dark hardwood floors and brown floor.
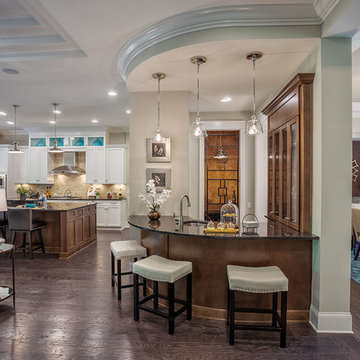
Home bar of the Arthur Rutenberg Homes Asheville 1267 model home built by Greenville, SC home builders, American Eagle Builders.
This is an example of a large traditional wet bar in Other with an undermount sink, shaker cabinets, brown cabinets, granite benchtops, dark hardwood floors and brown floor.
This is an example of a large traditional wet bar in Other with an undermount sink, shaker cabinets, brown cabinets, granite benchtops, dark hardwood floors and brown floor.
Home Bar Design Ideas with Granite Benchtops and Dark Hardwood Floors
9