Home Bar Design Ideas with Granite Benchtops and Glass Tile Splashback
Refine by:
Budget
Sort by:Popular Today
41 - 60 of 545 photos
Item 1 of 3
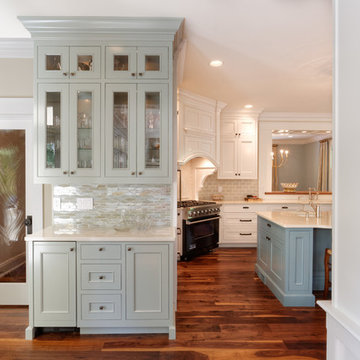
This custom designed bar is perfectly placed between the kitchen and sitting area.
William Manning Photography
Design by Meg Kohnen, Nottinghill Gate Interiors
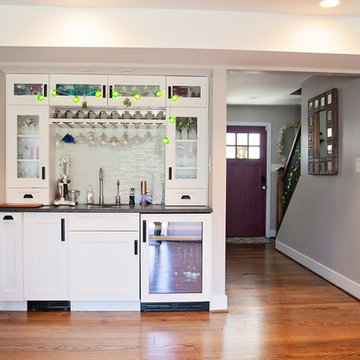
Mid-sized modern u-shaped home bar in Baltimore with an undermount sink, flat-panel cabinets, white cabinets, granite benchtops, multi-coloured splashback, glass tile splashback, dark hardwood floors, brown floor and black benchtop.
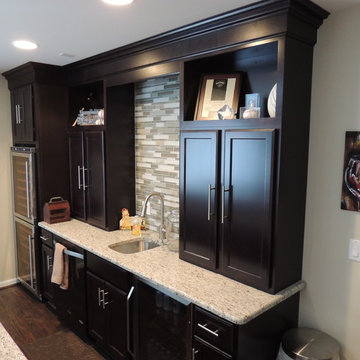
Photo of a mid-sized traditional single-wall home bar in Detroit with shaker cabinets, dark wood cabinets, granite benchtops, beige splashback, glass tile splashback, dark hardwood floors and an undermount sink.
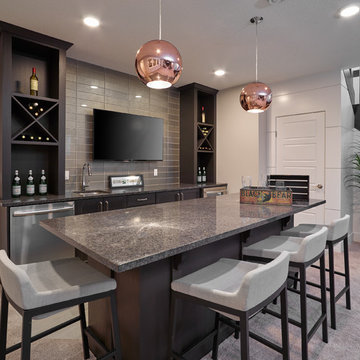
Merle Prosofky Photography Ltd.
Mid-sized transitional galley wet bar in Edmonton with an undermount sink, dark wood cabinets, granite benchtops, grey splashback, ceramic floors, glass tile splashback and shaker cabinets.
Mid-sized transitional galley wet bar in Edmonton with an undermount sink, dark wood cabinets, granite benchtops, grey splashback, ceramic floors, glass tile splashback and shaker cabinets.
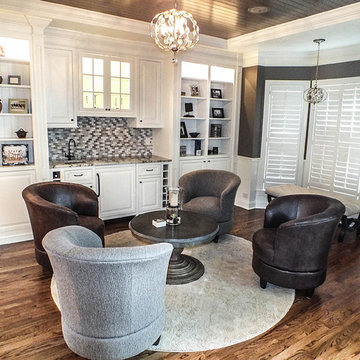
Photos by Gwendolyn Lanstrum
Mid-sized traditional single-wall wet bar in Cleveland with an undermount sink, raised-panel cabinets, white cabinets, granite benchtops, grey splashback, glass tile splashback, medium hardwood floors, brown floor and grey benchtop.
Mid-sized traditional single-wall wet bar in Cleveland with an undermount sink, raised-panel cabinets, white cabinets, granite benchtops, grey splashback, glass tile splashback, medium hardwood floors, brown floor and grey benchtop.

The butler pantry allows small appliances to be kept plugged in and on the granite countertop. The drawers contain baking supplies for easy access to the mixer. A metal mesh front drawer keeps onions and potatoes. Also, a dedicated beverage fridge for the main floor of the house.
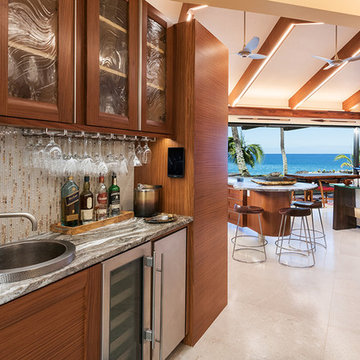
Kitchen and cabinets design by Richard Landon. Photography by Greg Hoxsie. Interior design by Valorie Spence of Interior Design Solutions, Maui, Hawaii.
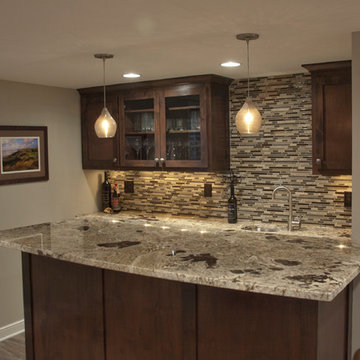
The basement in this home sat unused for years. Cinder block windows did a poor job of brightening the space. Linoleum floors were outdated years ago. The bar was a brick and mortar monster.
The remodeling design began with a new centerpiece – a gas fireplace to warm up cold Minnesota evenings. It features custom brickwork enclosing the energy efficient firebox.
New energy-efficient egress windows can be opened to allow cross ventilation, while keeping the room cozy. A dramatic improvement over cinder block glass.
A new wet bar was added, featuring Oak Wood cabinets and Granite countertops. Note the custom tile work behind the stainless steel sink. The bar itself uses the same materials, creating comfortable seating for three.
Finally, the use of in-ceiling down lights adds a single “color” of light, making the entire room both bright and warm. The before and after photos tell the whole story.
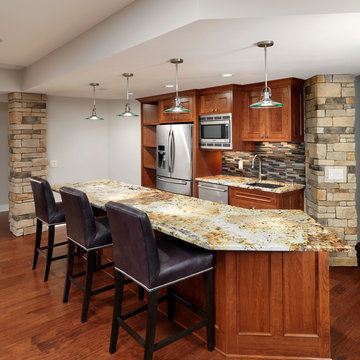
Mid-sized traditional galley seated home bar in Other with an undermount sink, recessed-panel cabinets, medium wood cabinets, granite benchtops, multi-coloured splashback, glass tile splashback and medium hardwood floors.
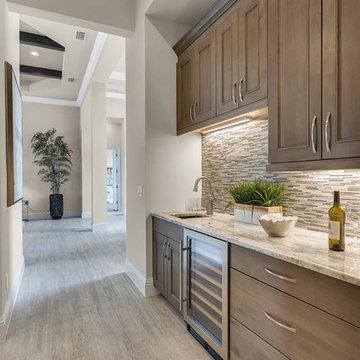
This is an example of a large contemporary single-wall wet bar in Orlando with an undermount sink, recessed-panel cabinets, brown cabinets, granite benchtops, multi-coloured splashback, glass tile splashback, porcelain floors, beige floor and multi-coloured benchtop.
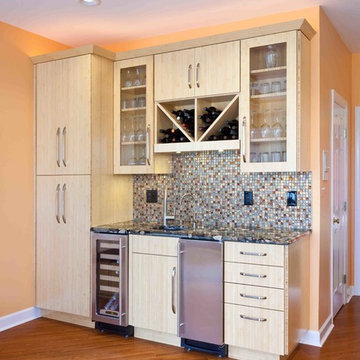
Dimitri Ganas
Mid-sized transitional single-wall wet bar in Baltimore with an undermount sink, flat-panel cabinets, light wood cabinets, granite benchtops, multi-coloured splashback, glass tile splashback and bamboo floors.
Mid-sized transitional single-wall wet bar in Baltimore with an undermount sink, flat-panel cabinets, light wood cabinets, granite benchtops, multi-coloured splashback, glass tile splashback and bamboo floors.
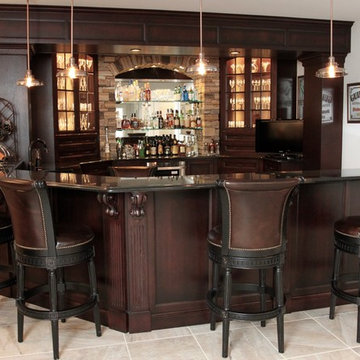
Photo of a large traditional wet bar with an undermount sink, recessed-panel cabinets, dark wood cabinets, granite benchtops, brown splashback, glass tile splashback and porcelain floors.
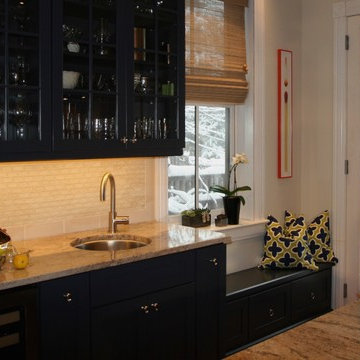
Inspiration for a mid-sized transitional single-wall wet bar in Philadelphia with an undermount sink, glass-front cabinets, black cabinets, granite benchtops, beige splashback, glass tile splashback, dark hardwood floors and brown floor.
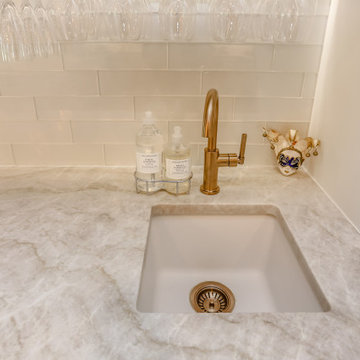
Inspiration for a mid-sized transitional single-wall wet bar in Houston with an undermount sink, glass-front cabinets, white cabinets, granite benchtops, white splashback, glass tile splashback, medium hardwood floors, brown floor and white benchtop.
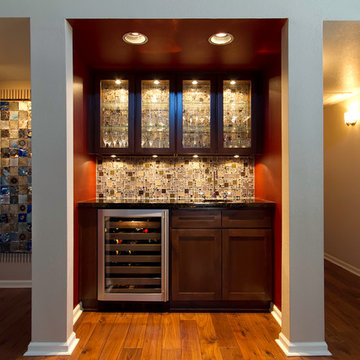
Wet Bar
Design ideas for a mid-sized single-wall wet bar in Phoenix with an undermount sink, dark wood cabinets, granite benchtops, multi-coloured splashback, glass tile splashback and medium hardwood floors.
Design ideas for a mid-sized single-wall wet bar in Phoenix with an undermount sink, dark wood cabinets, granite benchtops, multi-coloured splashback, glass tile splashback and medium hardwood floors.
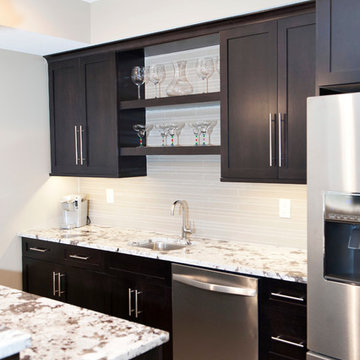
This handsome basement bar finish kept crisp clean lines with high contrast between the dark cabinets and light countertops and backsplash. Stainless steel appliances, sink and fixtures compliment the design, and floating shelves leave space for the display of glassware.
Schedule a free consultation with one of our designers today:
https://paramount-kitchens.com/
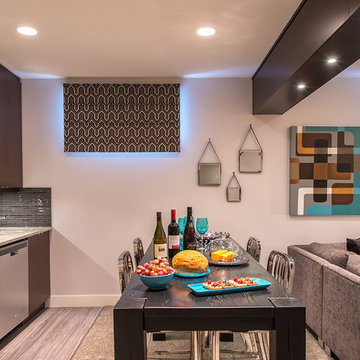
Demetri Gianni Photography.
demetrigianni.com
This is an example of a modern single-wall wet bar in Edmonton with flat-panel cabinets, brown cabinets, granite benchtops, grey splashback, glass tile splashback and carpet.
This is an example of a modern single-wall wet bar in Edmonton with flat-panel cabinets, brown cabinets, granite benchtops, grey splashback, glass tile splashback and carpet.
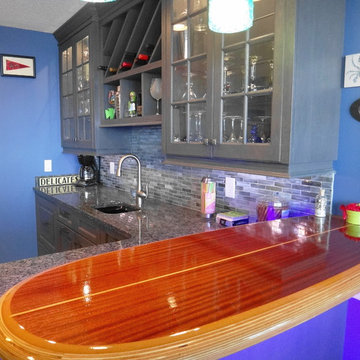
Surf themed wet bar off of the game room.
Photo: Eric Englehart
Boardwalk Builders, Rehoboth Beach, DE
www.boardwalkbuilders.com
Inspiration for a small beach style l-shaped wet bar in Other with glass-front cabinets, grey cabinets, granite benchtops, multi-coloured splashback, glass tile splashback and ceramic floors.
Inspiration for a small beach style l-shaped wet bar in Other with glass-front cabinets, grey cabinets, granite benchtops, multi-coloured splashback, glass tile splashback and ceramic floors.
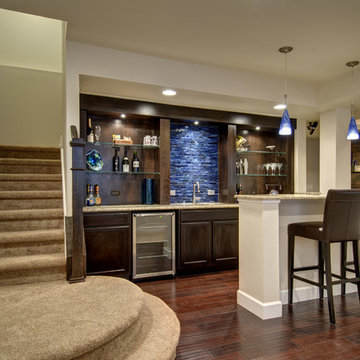
Wet bar with hardwood floors, glass shelves, blue accent tile and built in wine cooler. ©Finished Basement Company
This is an example of a large transitional u-shaped seated home bar in Denver with an undermount sink, raised-panel cabinets, dark wood cabinets, granite benchtops, blue splashback, glass tile splashback, dark hardwood floors, brown floor and beige benchtop.
This is an example of a large transitional u-shaped seated home bar in Denver with an undermount sink, raised-panel cabinets, dark wood cabinets, granite benchtops, blue splashback, glass tile splashback, dark hardwood floors, brown floor and beige benchtop.
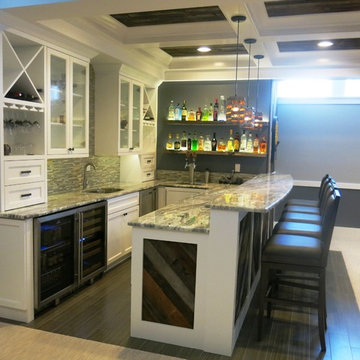
Function Basement Design
This is an example of a mid-sized transitional u-shaped seated home bar in Chicago with an undermount sink, shaker cabinets, white cabinets, granite benchtops, multi-coloured splashback, glass tile splashback and porcelain floors.
This is an example of a mid-sized transitional u-shaped seated home bar in Chicago with an undermount sink, shaker cabinets, white cabinets, granite benchtops, multi-coloured splashback, glass tile splashback and porcelain floors.
Home Bar Design Ideas with Granite Benchtops and Glass Tile Splashback
3