Home Bar Design Ideas with Granite Benchtops and Porcelain Floors
Refine by:
Budget
Sort by:Popular Today
121 - 140 of 768 photos
Item 1 of 3
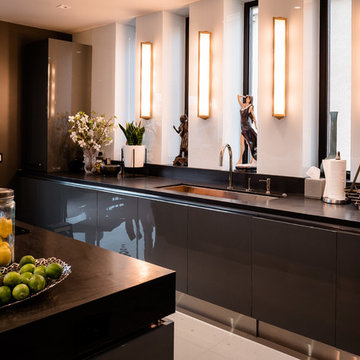
Inspiration for an expansive contemporary u-shaped wet bar in Los Angeles with an undermount sink, flat-panel cabinets, grey cabinets, granite benchtops, white splashback, stone slab splashback, porcelain floors, white floor and black benchtop.
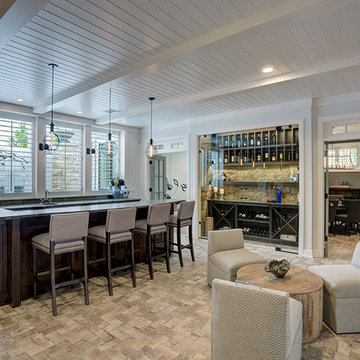
Wonderful lower level with 10 foot ceilings, alder wood bar, wine cellar behind heavy glass doors, poker room, exercise room, home theater, bedroom, half bath, brick pattern herringbone tile floor, 1 x 6 wood ceiling with beams. The home theater is open and adjacent to this area, it's back where the camera is sitting for this photo.
And, there's a view of the waterfall from the pool outside the windows behind the bar! Photo by Paul Bonnichsen.
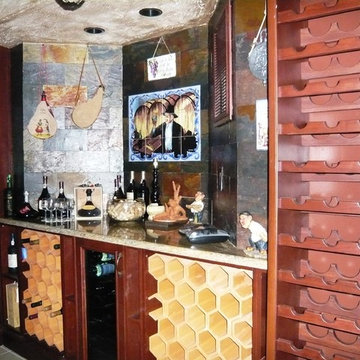
Design ideas for a mid-sized country u-shaped seated home bar in New York with an undermount sink, dark wood cabinets, granite benchtops, multi-coloured splashback, porcelain floors and slate splashback.
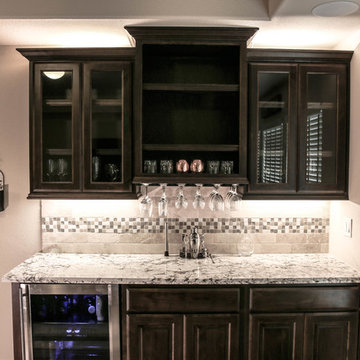
Photo of a mid-sized transitional single-wall wet bar in Houston with no sink, raised-panel cabinets, dark wood cabinets, granite benchtops, grey splashback, ceramic splashback, porcelain floors and brown floor.
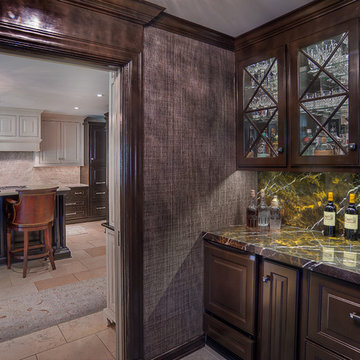
Tom Paule Photography
Inspiration for a small contemporary single-wall wet bar in St Louis with no sink, raised-panel cabinets, dark wood cabinets, granite benchtops, brown splashback, stone slab splashback, porcelain floors and grey floor.
Inspiration for a small contemporary single-wall wet bar in St Louis with no sink, raised-panel cabinets, dark wood cabinets, granite benchtops, brown splashback, stone slab splashback, porcelain floors and grey floor.
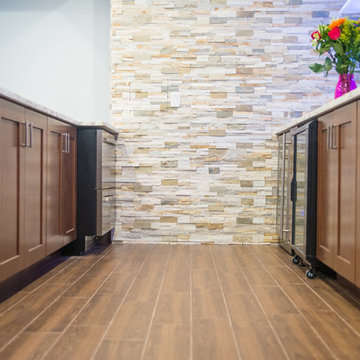
Basement Bar Area
Inspiration for a large contemporary galley wet bar in New York with an undermount sink, shaker cabinets, dark wood cabinets, granite benchtops, multi-coloured splashback, stone tile splashback and porcelain floors.
Inspiration for a large contemporary galley wet bar in New York with an undermount sink, shaker cabinets, dark wood cabinets, granite benchtops, multi-coloured splashback, stone tile splashback and porcelain floors.
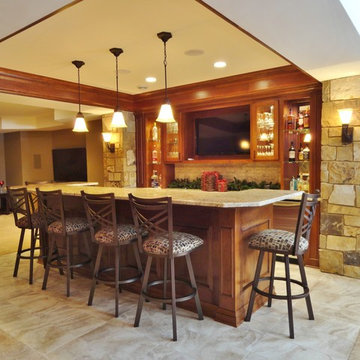
Gorgeous entertaining bar that includes custom cabinetry by Faust Woodworking, granite counter tops by Halquist Stone, and stone columns. Imagery Homes is a custom luxury home builder and remodeling company in the Milwaukee area that has combined beautiful home designs with outstanding customer service, to build a reputation as one of the Milwaukee area’s most well-respected custom home builders.
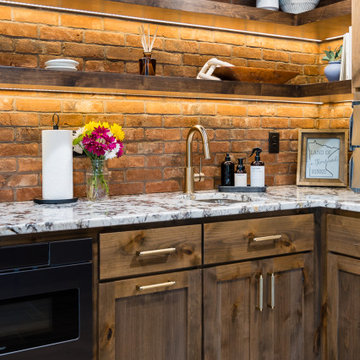
When our long-time VIP clients let us know they were ready to finish the basement that was a part of our original addition we were jazzed and for a few reasons.
One, they have complete trust in us and never shy away from any of our crazy ideas, and two they wanted the space to feel like local restaurant Brick & Bourbon with moody vibes, lots of wooden accents, and statement lighting.
They had a couple more requests, which we implemented such as a movie theater room with theater seating, completely tiled guest bathroom that could be "hosed down if necessary," ceiling features, drink rails, unexpected storage door, and wet bar that really is more of a kitchenette.
So, not a small list to tackle.
Alongside Tschida Construction we made all these things happen.
Photographer- Chris Holden Photos
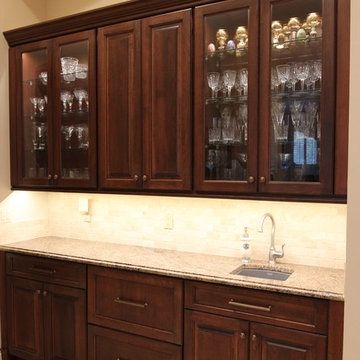
Inspiration for a large traditional single-wall wet bar in Jacksonville with an undermount sink, raised-panel cabinets, dark wood cabinets, granite benchtops, beige splashback, porcelain splashback, porcelain floors, beige floor and multi-coloured benchtop.
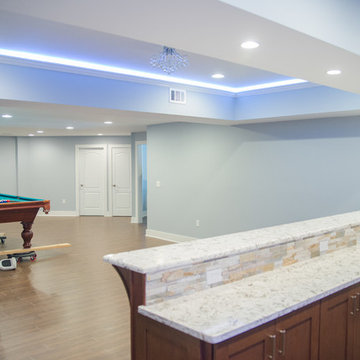
Foyer
Photo of a large contemporary galley wet bar in New York with an undermount sink, shaker cabinets, dark wood cabinets, granite benchtops, multi-coloured splashback, stone tile splashback and porcelain floors.
Photo of a large contemporary galley wet bar in New York with an undermount sink, shaker cabinets, dark wood cabinets, granite benchtops, multi-coloured splashback, stone tile splashback and porcelain floors.
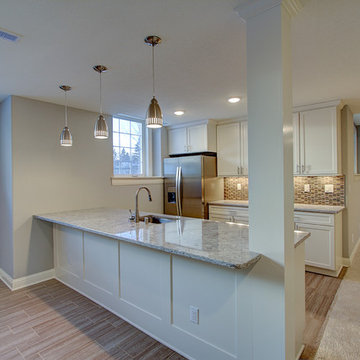
Lower level wet bar in custom residence.
Photo of a large transitional galley seated home bar in Milwaukee with a drop-in sink, recessed-panel cabinets, white cabinets, granite benchtops, multi-coloured splashback, ceramic splashback and porcelain floors.
Photo of a large transitional galley seated home bar in Milwaukee with a drop-in sink, recessed-panel cabinets, white cabinets, granite benchtops, multi-coloured splashback, ceramic splashback and porcelain floors.
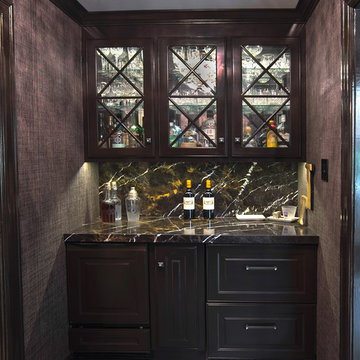
Tom Paule Photography
Design ideas for a small contemporary single-wall wet bar in St Louis with no sink, raised-panel cabinets, dark wood cabinets, granite benchtops, brown splashback, stone slab splashback, porcelain floors and grey floor.
Design ideas for a small contemporary single-wall wet bar in St Louis with no sink, raised-panel cabinets, dark wood cabinets, granite benchtops, brown splashback, stone slab splashback, porcelain floors and grey floor.
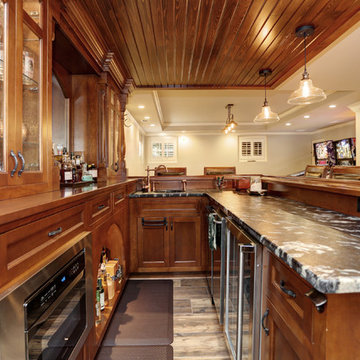
15 Foot L-shaped 2-level Front Bar
Photo of a mid-sized traditional l-shaped seated home bar in Atlanta with an undermount sink, flat-panel cabinets, brown cabinets, granite benchtops, porcelain floors and brown floor.
Photo of a mid-sized traditional l-shaped seated home bar in Atlanta with an undermount sink, flat-panel cabinets, brown cabinets, granite benchtops, porcelain floors and brown floor.
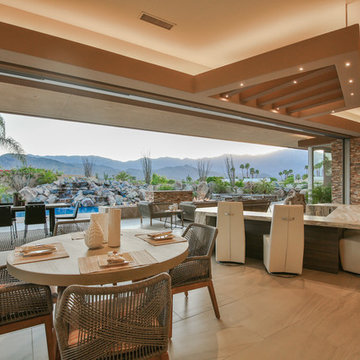
Trent Teigen
Photo of an expansive contemporary l-shaped wet bar in Los Angeles with an undermount sink, grey cabinets, granite benchtops, porcelain floors and beige floor.
Photo of an expansive contemporary l-shaped wet bar in Los Angeles with an undermount sink, grey cabinets, granite benchtops, porcelain floors and beige floor.
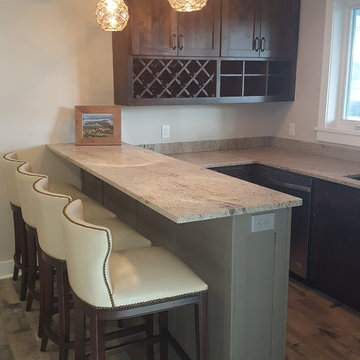
This is an example of a mid-sized beach style u-shaped wet bar in Minneapolis with an undermount sink, flat-panel cabinets, dark wood cabinets, granite benchtops, grey splashback and porcelain floors.
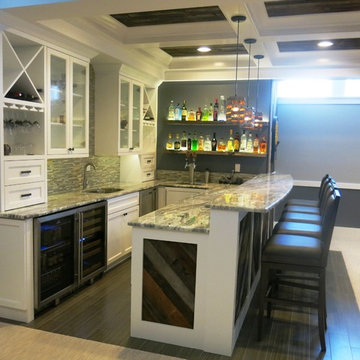
Function Basement Design
This is an example of a mid-sized transitional u-shaped seated home bar in Chicago with an undermount sink, shaker cabinets, white cabinets, granite benchtops, multi-coloured splashback, glass tile splashback and porcelain floors.
This is an example of a mid-sized transitional u-shaped seated home bar in Chicago with an undermount sink, shaker cabinets, white cabinets, granite benchtops, multi-coloured splashback, glass tile splashback and porcelain floors.
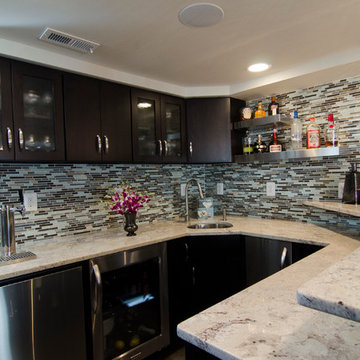
Mitro Hood Photography
Design ideas for a transitional u-shaped wet bar in DC Metro with an undermount sink, flat-panel cabinets, dark wood cabinets, granite benchtops, blue splashback, glass tile splashback and porcelain floors.
Design ideas for a transitional u-shaped wet bar in DC Metro with an undermount sink, flat-panel cabinets, dark wood cabinets, granite benchtops, blue splashback, glass tile splashback and porcelain floors.
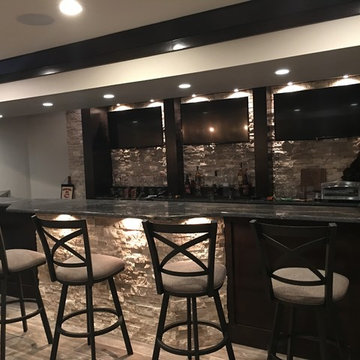
Design ideas for a large transitional galley seated home bar in Chicago with an undermount sink, shaker cabinets, dark wood cabinets, granite benchtops, beige splashback, stone tile splashback, porcelain floors and brown floor.
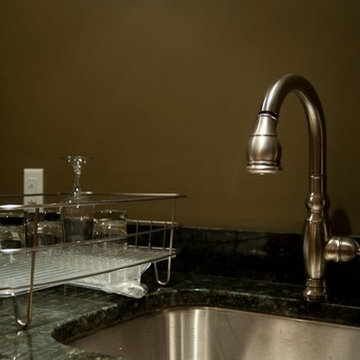
This is an example of a large traditional u-shaped seated home bar in Philadelphia with an undermount sink, raised-panel cabinets, medium wood cabinets, granite benchtops, porcelain floors, grey floor and black benchtop.
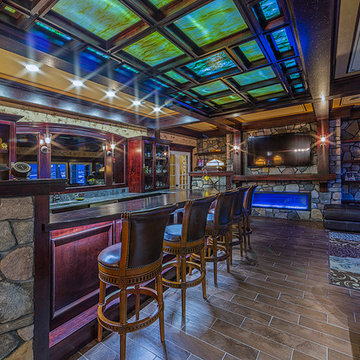
Photo by Everett Regal http://eregalstudio.com/
Photo of a large country l-shaped wet bar in New York with granite benchtops, porcelain floors, brown floor, dark wood cabinets and recessed-panel cabinets.
Photo of a large country l-shaped wet bar in New York with granite benchtops, porcelain floors, brown floor, dark wood cabinets and recessed-panel cabinets.
Home Bar Design Ideas with Granite Benchtops and Porcelain Floors
7