Home Bar Design Ideas with Granite Benchtops and Quartzite Benchtops
Refine by:
Budget
Sort by:Popular Today
101 - 120 of 11,238 photos
Item 1 of 3

We had the privilege of transforming the kitchen space of a beautiful Grade 2 listed farmhouse located in the serene village of Great Bealings, Suffolk. The property, set within 2 acres of picturesque landscape, presented a unique canvas for our design team. Our objective was to harmonise the traditional charm of the farmhouse with contemporary design elements, achieving a timeless and modern look.
For this project, we selected the Davonport Shoreditch range. The kitchen cabinetry, adorned with cock-beading, was painted in 'Plaster Pink' by Farrow & Ball, providing a soft, warm hue that enhances the room's welcoming atmosphere.
The countertops were Cloudy Gris by Cosistone, which complements the cabinetry's gentle tones while offering durability and a luxurious finish.
The kitchen was equipped with state-of-the-art appliances to meet the modern homeowner's needs, including:
- 2 Siemens under-counter ovens for efficient cooking.
- A Capel 90cm full flex hob with a downdraught extractor, blending seamlessly into the design.
- Shaws Ribblesdale sink, combining functionality with aesthetic appeal.
- Liebherr Integrated tall fridge, ensuring ample storage with a sleek design.
- Capel full-height wine cabinet, a must-have for wine enthusiasts.
- An additional Liebherr under-counter fridge for extra convenience.
Beyond the main kitchen, we designed and installed a fully functional pantry, addressing storage needs and organising the space.
Our clients sought to create a space that respects the property's historical essence while infusing modern elements that reflect their style. The result is a pared-down traditional look with a contemporary twist, achieving a balanced and inviting kitchen space that serves as the heart of the home.
This project exemplifies our commitment to delivering bespoke kitchen solutions that meet our clients' aspirations. Feel inspired? Get in touch to get started.
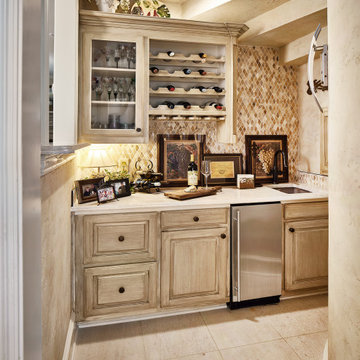
We made minimal changes to this space, but they had a big impact. We added a decorative backsplash to bring in contrast and texture that was lacking, while updating the plumbing fixtures for a more cohesive look. We also swapped the light fixtures so the space no longer felt outdated while keeping the traditional style.

This beautiful bar was created by opening the closet space underneath the curved staircase. To emphasize that this bar is part of the staircase, we added wallpaper lining to the bottom of each step. The curved and round cabinets follow the lines of the room. The metal wallpaper, metallic tile, and dark wood create a dramatic masculine look that is enhanced by a custom light fixture and lighted niche that add both charm and drama.
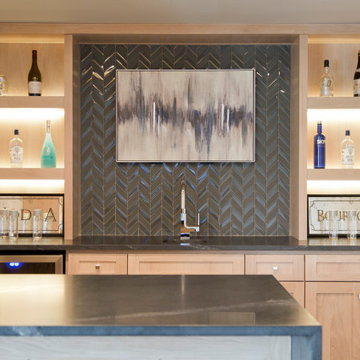
Inspiration for a large galley seated home bar in Kansas City with an undermount sink, recessed-panel cabinets, light wood cabinets, granite benchtops, black splashback, ceramic splashback, light hardwood floors, brown floor and black benchtop.
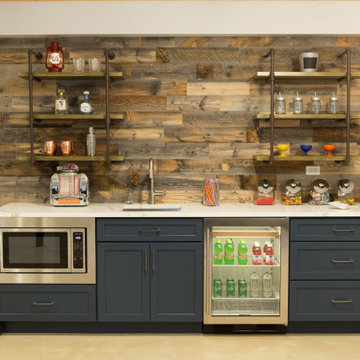
Basement wet bar with stikwood wall, industrial pipe shelving, beverage cooler, and microwave.
Inspiration for a mid-sized transitional single-wall wet bar in Chicago with an undermount sink, shaker cabinets, blue cabinets, quartzite benchtops, brown splashback, timber splashback, concrete floors, grey floor and multi-coloured benchtop.
Inspiration for a mid-sized transitional single-wall wet bar in Chicago with an undermount sink, shaker cabinets, blue cabinets, quartzite benchtops, brown splashback, timber splashback, concrete floors, grey floor and multi-coloured benchtop.
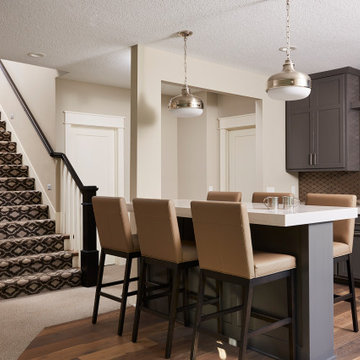
Lower Level Bar
This is an example of a mid-sized traditional galley wet bar in Minneapolis with an undermount sink, recessed-panel cabinets, grey cabinets, quartzite benchtops, brown splashback, mosaic tile splashback, light hardwood floors, brown floor and white benchtop.
This is an example of a mid-sized traditional galley wet bar in Minneapolis with an undermount sink, recessed-panel cabinets, grey cabinets, quartzite benchtops, brown splashback, mosaic tile splashback, light hardwood floors, brown floor and white benchtop.
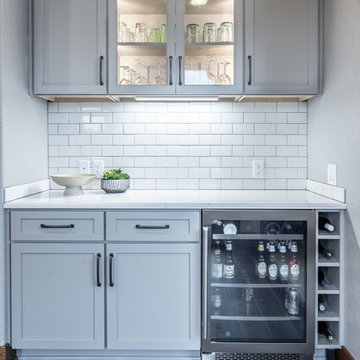
Details make the wine bar perfect: storage for all sorts of beverages, glass front display cabinets, and great lighting.
Photography: A&J Photography, Inc.
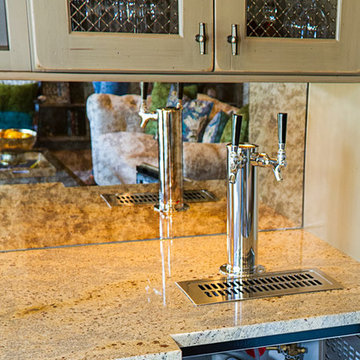
Woodharbor Custom Cabinetry
Photo of a mid-sized transitional single-wall wet bar in Miami with grey cabinets, grey splashback, mirror splashback, granite benchtops, raised-panel cabinets, porcelain floors, beige floor, multi-coloured benchtop and no sink.
Photo of a mid-sized transitional single-wall wet bar in Miami with grey cabinets, grey splashback, mirror splashback, granite benchtops, raised-panel cabinets, porcelain floors, beige floor, multi-coloured benchtop and no sink.
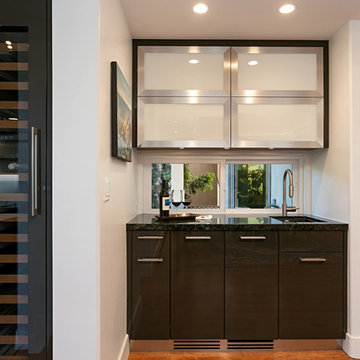
Photo of a small contemporary galley wet bar in San Diego with an undermount sink, glass-front cabinets, black cabinets, granite benchtops, medium hardwood floors, brown floor and black benchtop.
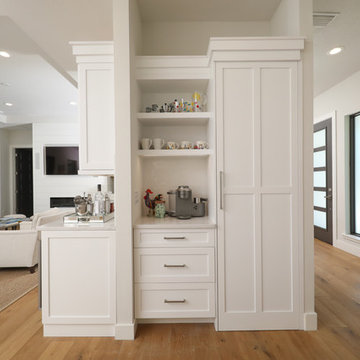
Centrally located coffee bar with hidden walk in pantry adjacent.
Photo of a small beach style single-wall wet bar in Tampa with an undermount sink, shaker cabinets, white cabinets, quartzite benchtops, grey splashback, mosaic tile splashback, light hardwood floors and white benchtop.
Photo of a small beach style single-wall wet bar in Tampa with an undermount sink, shaker cabinets, white cabinets, quartzite benchtops, grey splashback, mosaic tile splashback, light hardwood floors and white benchtop.
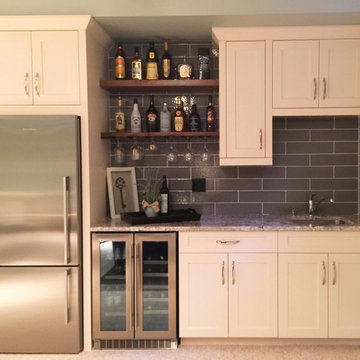
Inspiration for a mid-sized traditional single-wall wet bar in Vancouver with an undermount sink, beaded inset cabinets, white cabinets, granite benchtops, grey splashback, carpet, beige floor and multi-coloured benchtop.
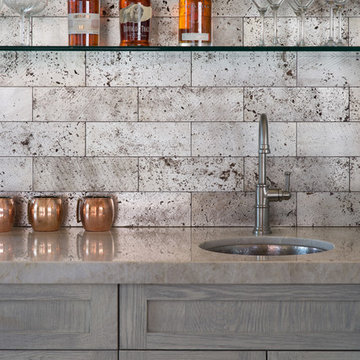
Grey toned bar with dramatic ceramic tiles by Ann Sacks.
This is an example of a small contemporary single-wall wet bar in Santa Barbara with grey cabinets, quartzite benchtops, grey splashback, ceramic splashback, an undermount sink, shaker cabinets and grey benchtop.
This is an example of a small contemporary single-wall wet bar in Santa Barbara with grey cabinets, quartzite benchtops, grey splashback, ceramic splashback, an undermount sink, shaker cabinets and grey benchtop.
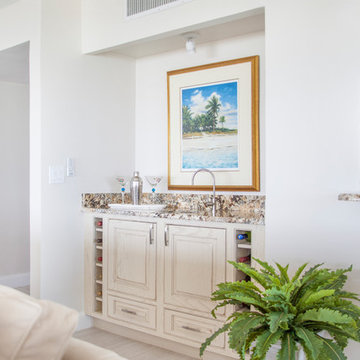
This is an example of a small beach style single-wall wet bar in Miami with raised-panel cabinets, light wood cabinets, granite benchtops and light hardwood floors.
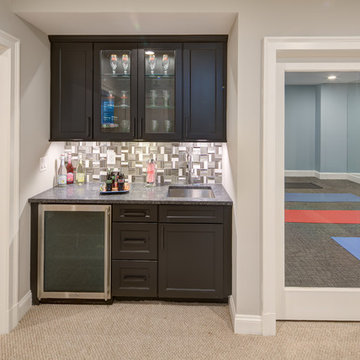
This is an example of a mid-sized transitional single-wall wet bar in DC Metro with an undermount sink, recessed-panel cabinets, dark wood cabinets, granite benchtops, multi-coloured splashback, mosaic tile splashback, carpet, beige floor and grey benchtop.
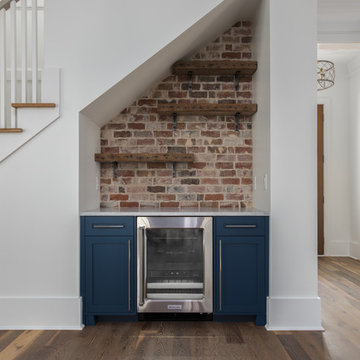
Contemporary wet bar in Charleston with no sink, shaker cabinets, blue cabinets, quartzite benchtops, red splashback, brick splashback, dark hardwood floors, brown floor and white benchtop.
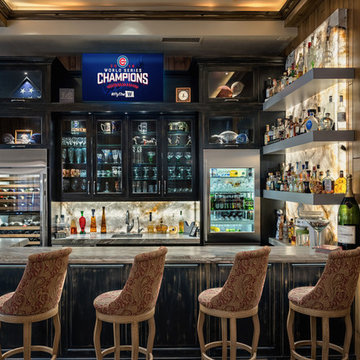
Michael Duerinckx
Inspiration for a large transitional seated home bar in Phoenix with an undermount sink, glass-front cabinets, distressed cabinets, granite benchtops and stone slab splashback.
Inspiration for a large transitional seated home bar in Phoenix with an undermount sink, glass-front cabinets, distressed cabinets, granite benchtops and stone slab splashback.
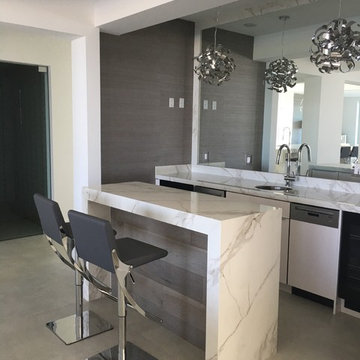
Mid-sized contemporary galley wet bar in Miami with an undermount sink, flat-panel cabinets, white cabinets, quartzite benchtops and mirror splashback.
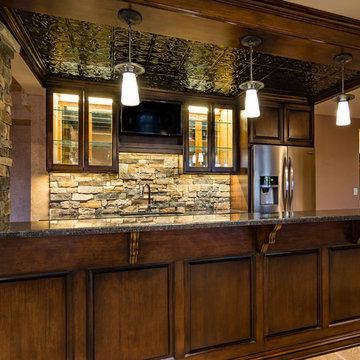
This basement finish was already finished when we started. The owners decided they wanted an entire face lift with a more in style look. We removed all the previous finishes and basically started over adding ceiling details and an additional workout room. Complete with a home theater, wine tasting area and game room.
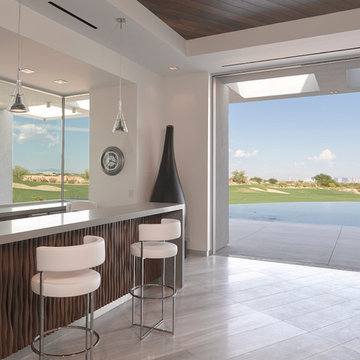
Design ideas for a large contemporary galley seated home bar in Las Vegas with an undermount sink, flat-panel cabinets, dark wood cabinets, quartzite benchtops and porcelain floors.
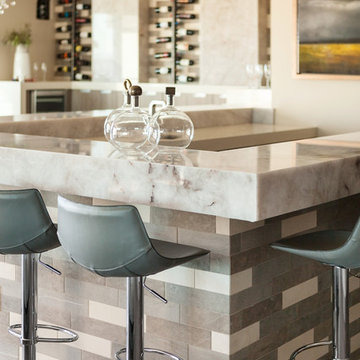
Expansive contemporary u-shaped wet bar in Las Vegas with granite benchtops, dark hardwood floors and brown floor.
Home Bar Design Ideas with Granite Benchtops and Quartzite Benchtops
6