Home Bar Design Ideas with Granite Benchtops and Slate Floors
Refine by:
Budget
Sort by:Popular Today
81 - 100 of 137 photos
Item 1 of 3
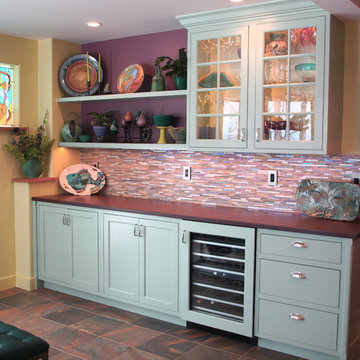
RS Designs
Photo of a large transitional single-wall wet bar in Burlington with recessed-panel cabinets, blue cabinets, granite benchtops, multi-coloured splashback, matchstick tile splashback, slate floors, brown floor and brown benchtop.
Photo of a large transitional single-wall wet bar in Burlington with recessed-panel cabinets, blue cabinets, granite benchtops, multi-coloured splashback, matchstick tile splashback, slate floors, brown floor and brown benchtop.
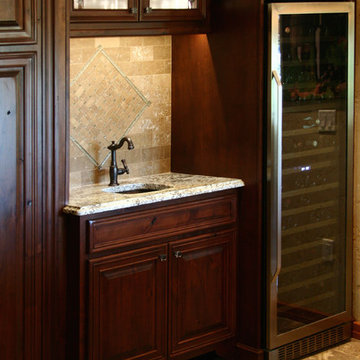
Photo of a mid-sized traditional single-wall wet bar in Seattle with an undermount sink, raised-panel cabinets, dark wood cabinets, granite benchtops, brown splashback, stone tile splashback and slate floors.
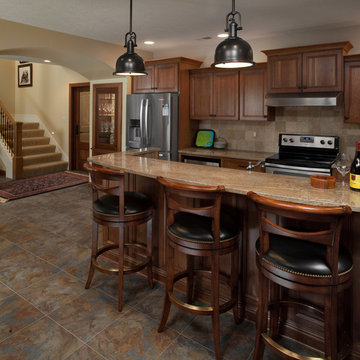
Builder: Stevens Associates Builders
Interior Designer: Pleats Interior Design
Photographer: Bill Hebert
A home this stately could be found nestled comfortably in the English countryside. The “Simonton” boasts a stone façade, towering rooflines, and graceful arches.
Sprawling across the property, the home features a separate wing for the main level master suite. The interior focal point is the dramatic dining room, which faces the front of the house and opens out onto the front porch. The study, large family room and back patio offer additional gathering places, along with the kitchen’s island and table seating.
Three bedroom suites fill the upper level, each with a private bathroom. Two loft areas open to the floor below, giving the home a grand, spacious atmosphere.
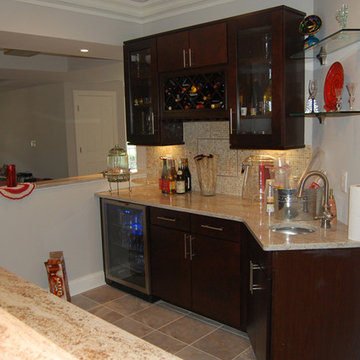
Dream Home Remodeling in NJ
Inspiration for a small mediterranean single-wall wet bar in New York with an undermount sink, flat-panel cabinets, dark wood cabinets, granite benchtops, beige splashback, mosaic tile splashback, slate floors and grey floor.
Inspiration for a small mediterranean single-wall wet bar in New York with an undermount sink, flat-panel cabinets, dark wood cabinets, granite benchtops, beige splashback, mosaic tile splashback, slate floors and grey floor.
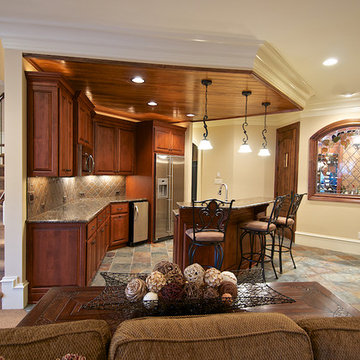
Don Collins Builder, Inc.
This is an example of a mid-sized country u-shaped seated home bar in Raleigh with slate floors, an undermount sink, raised-panel cabinets, granite benchtops and ceramic splashback.
This is an example of a mid-sized country u-shaped seated home bar in Raleigh with slate floors, an undermount sink, raised-panel cabinets, granite benchtops and ceramic splashback.
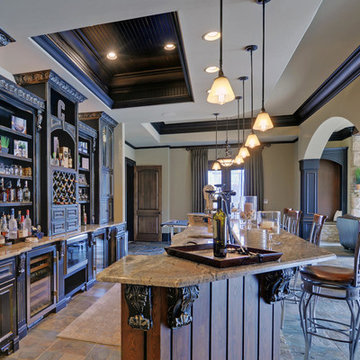
Photo of a large country galley seated home bar in Atlanta with raised-panel cabinets, distressed cabinets, granite benchtops, slate floors and multi-coloured floor.
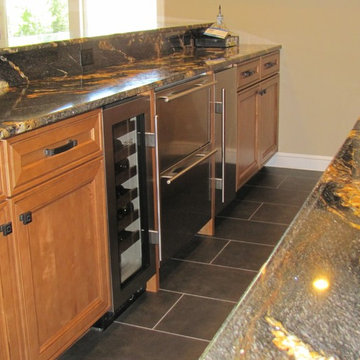
Photo of a traditional single-wall seated home bar in Other with an undermount sink, recessed-panel cabinets, light wood cabinets, granite benchtops, multi-coloured splashback, stone tile splashback, slate floors and black floor.
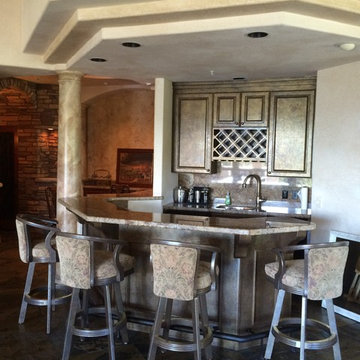
Mid-sized transitional l-shaped wet bar in Denver with an undermount sink, granite benchtops, shaker cabinets, black cabinets, grey splashback, granite splashback, slate floors, grey floor and grey benchtop.
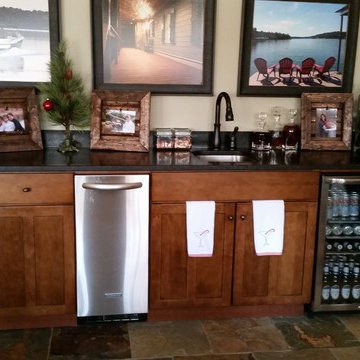
The wet bar in the basement with wood cabinetry in a shaker style with a granite countertop and stainless steel appliances.
This is an example of a small arts and crafts single-wall wet bar in Other with an undermount sink, shaker cabinets, medium wood cabinets, granite benchtops, black splashback, stone slab splashback, slate floors and multi-coloured floor.
This is an example of a small arts and crafts single-wall wet bar in Other with an undermount sink, shaker cabinets, medium wood cabinets, granite benchtops, black splashback, stone slab splashback, slate floors and multi-coloured floor.
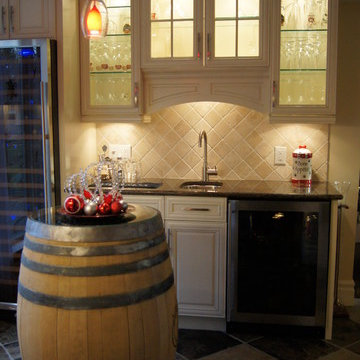
Inspiration for a mid-sized traditional single-wall wet bar in Toronto with an undermount sink, raised-panel cabinets, white cabinets, granite benchtops, beige splashback, ceramic splashback and slate floors.
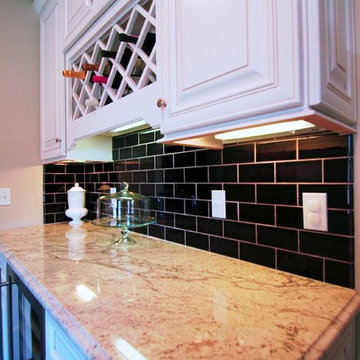
Nugent Design Build, LLC
Design ideas for a small transitional single-wall home bar in DC Metro with no sink, raised-panel cabinets, white cabinets, granite benchtops, subway tile splashback and slate floors.
Design ideas for a small transitional single-wall home bar in DC Metro with no sink, raised-panel cabinets, white cabinets, granite benchtops, subway tile splashback and slate floors.
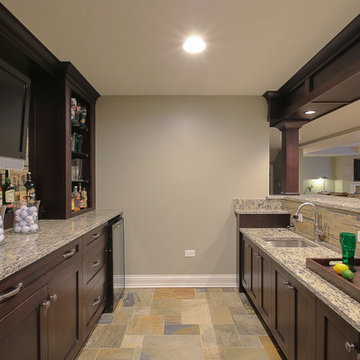
A home bar in a basement home of Naperville built by Hellyer Custom Builders.
Design ideas for a large traditional galley seated home bar in Chicago with an undermount sink, shaker cabinets, dark wood cabinets, granite benchtops, beige splashback, stone tile splashback and slate floors.
Design ideas for a large traditional galley seated home bar in Chicago with an undermount sink, shaker cabinets, dark wood cabinets, granite benchtops, beige splashback, stone tile splashback and slate floors.
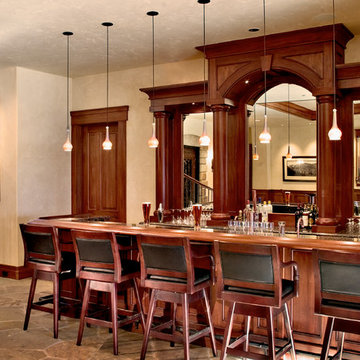
Chris Marona-Photos
Design ideas for a modern l-shaped wet bar in Denver with an undermount sink, flat-panel cabinets, medium wood cabinets, granite benchtops, brown splashback, mirror splashback and slate floors.
Design ideas for a modern l-shaped wet bar in Denver with an undermount sink, flat-panel cabinets, medium wood cabinets, granite benchtops, brown splashback, mirror splashback and slate floors.
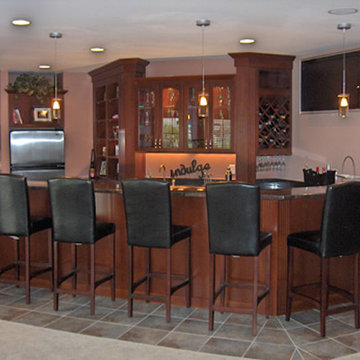
Large traditional single-wall wet bar in Cincinnati with glass-front cabinets, medium wood cabinets, granite benchtops, multi-coloured splashback, stone slab splashback, slate floors and an undermount sink.
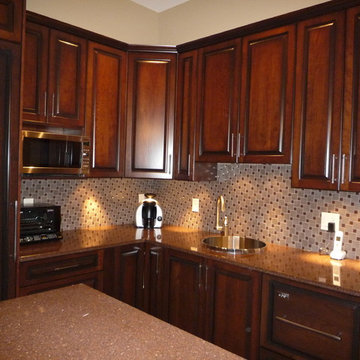
Wet bar in Calgary with a drop-in sink, raised-panel cabinets, medium wood cabinets, granite benchtops, multi-coloured splashback, ceramic splashback and slate floors.
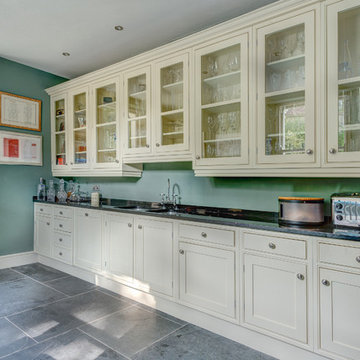
A fabulous laundry room with the original Victorian kitchen units in this super cool and stylishly remodelled Victorian Villa in Sunny Torquay, South Devon Colin Cadle Photography, Photo Styling Jan Cadle
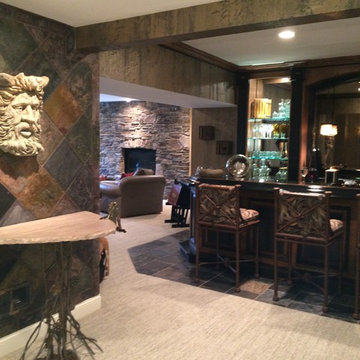
This is an example of an eclectic home bar in Miami with an undermount sink, recessed-panel cabinets, dark wood cabinets, granite benchtops, mirror splashback and slate floors.
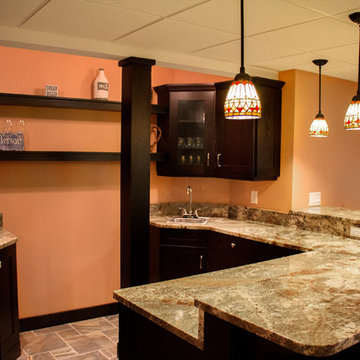
HM Photography
Mid-sized transitional u-shaped seated home bar in New York with a drop-in sink, recessed-panel cabinets, dark wood cabinets, granite benchtops and slate floors.
Mid-sized transitional u-shaped seated home bar in New York with a drop-in sink, recessed-panel cabinets, dark wood cabinets, granite benchtops and slate floors.
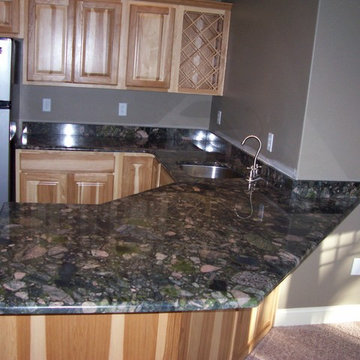
Quality Marble
Design ideas for a mid-sized u-shaped wet bar in Other with granite benchtops and slate floors.
Design ideas for a mid-sized u-shaped wet bar in Other with granite benchtops and slate floors.
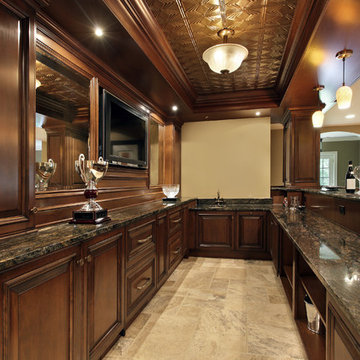
Based in New York, with over 50 years in the industry our business is built on a foundation of steadfast commitment to client satisfaction.
This is an example of a mid-sized transitional u-shaped seated home bar in New York with an undermount sink, dark wood cabinets, granite benchtops, slate floors and beige floor.
This is an example of a mid-sized transitional u-shaped seated home bar in New York with an undermount sink, dark wood cabinets, granite benchtops, slate floors and beige floor.
Home Bar Design Ideas with Granite Benchtops and Slate Floors
5