Home Bar Design Ideas with Granite Benchtops and Vinyl Floors
Refine by:
Budget
Sort by:Popular Today
41 - 60 of 300 photos
Item 1 of 3
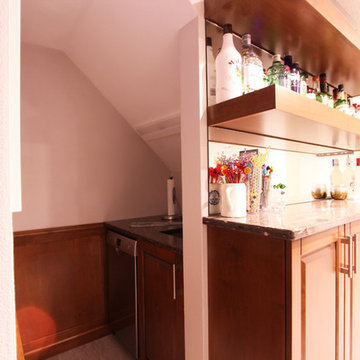
Under the stairs a bar sink and 15" dishwasher was incorporated. The perfect spot for the bartender to mix drinks and to load and unload the dishwasher.
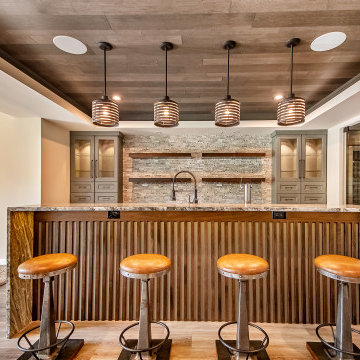
Entertaining takes a high-end in this basement with a large wet bar and wine cellar. The barstools surround the marble countertop, highlighted by under-cabinet lighting
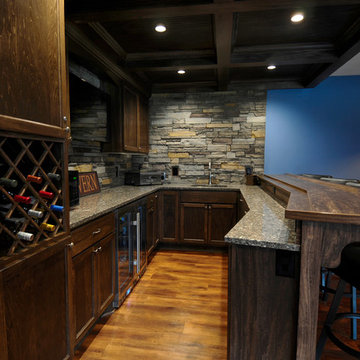
Photo of a mid-sized traditional u-shaped seated home bar in Minneapolis with an undermount sink, recessed-panel cabinets, dark wood cabinets, granite benchtops, multi-coloured splashback, stone tile splashback and vinyl floors.
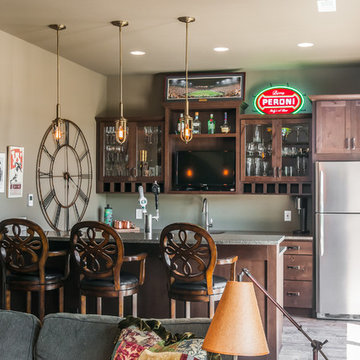
Large country galley seated home bar in Milwaukee with an undermount sink, shaker cabinets, dark wood cabinets, granite benchtops and vinyl floors.
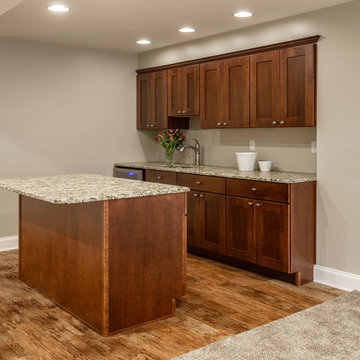
Dimiti Ganas
Photo of a mid-sized traditional single-wall home bar in Philadelphia with an undermount sink, shaker cabinets, medium wood cabinets, granite benchtops and vinyl floors.
Photo of a mid-sized traditional single-wall home bar in Philadelphia with an undermount sink, shaker cabinets, medium wood cabinets, granite benchtops and vinyl floors.
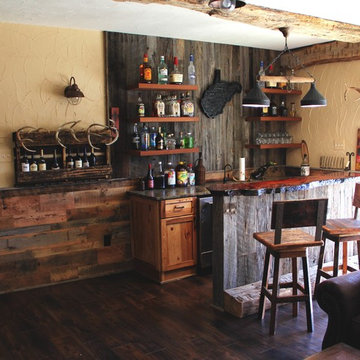
This free standing bar was supported with Steel columns. Wainscoting was from reclaimed barn boards. The top was slab wood . The countertop is rainforest green granite. The ceiling beams also were reclaimed and span about 18' . The suspended shelves were made from clear mahogany which was found on site.
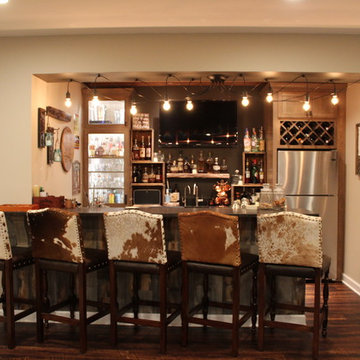
Sarah Timmer
This is an example of a large country galley seated home bar in Milwaukee with an undermount sink, shaker cabinets, grey cabinets, granite benchtops, brown splashback, stone slab splashback, vinyl floors and brown floor.
This is an example of a large country galley seated home bar in Milwaukee with an undermount sink, shaker cabinets, grey cabinets, granite benchtops, brown splashback, stone slab splashback, vinyl floors and brown floor.
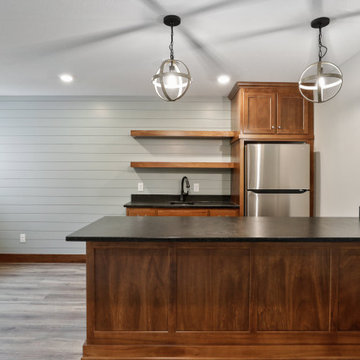
Small country wet bar in Minneapolis with an undermount sink, shaker cabinets, medium wood cabinets, granite benchtops, grey splashback, shiplap splashback, vinyl floors and black benchtop.
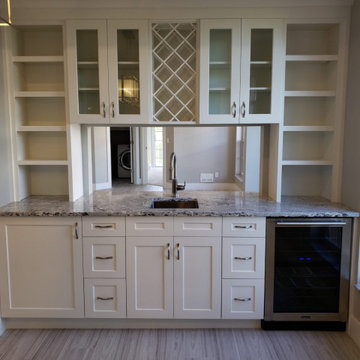
Inspiration for a mid-sized transitional single-wall wet bar in Miami with an undermount sink, recessed-panel cabinets, white cabinets, granite benchtops, vinyl floors, grey floor and multi-coloured benchtop.
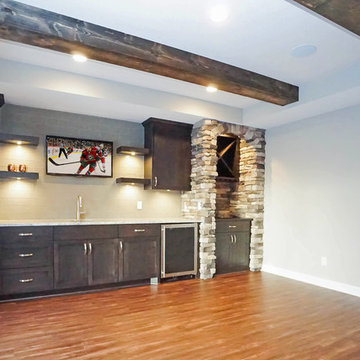
Mid-sized traditional single-wall wet bar in Minneapolis with an undermount sink, recessed-panel cabinets, dark wood cabinets, granite benchtops, grey splashback, subway tile splashback and vinyl floors.
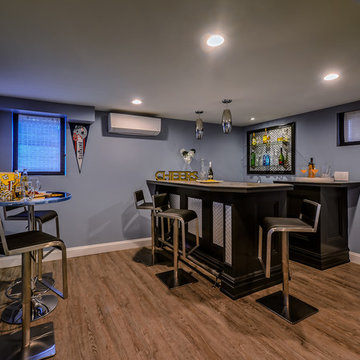
Bar area provides seating for 5, plus the Bartender of course! A pub tables allows for puzzles, drinks or both.
Large transitional galley seated home bar in New York with no sink, recessed-panel cabinets, black cabinets, granite benchtops, grey splashback, metal splashback and vinyl floors.
Large transitional galley seated home bar in New York with no sink, recessed-panel cabinets, black cabinets, granite benchtops, grey splashback, metal splashback and vinyl floors.
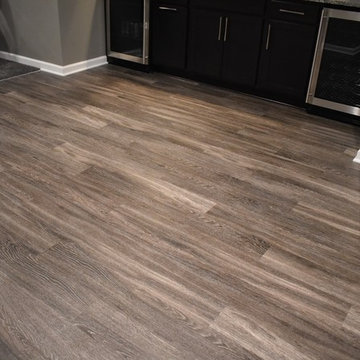
Mid-sized transitional single-wall wet bar in Indianapolis with an undermount sink, shaker cabinets, dark wood cabinets, granite benchtops, grey splashback and vinyl floors.
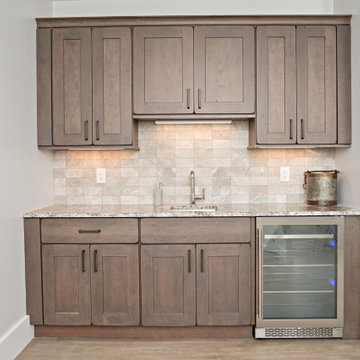
Wet bar in finished basement of tasteful modern contemporary.
Inspiration for a small contemporary single-wall wet bar in Boston with an undermount sink, shaker cabinets, medium wood cabinets, granite benchtops, brown splashback, marble splashback, vinyl floors and brown floor.
Inspiration for a small contemporary single-wall wet bar in Boston with an undermount sink, shaker cabinets, medium wood cabinets, granite benchtops, brown splashback, marble splashback, vinyl floors and brown floor.
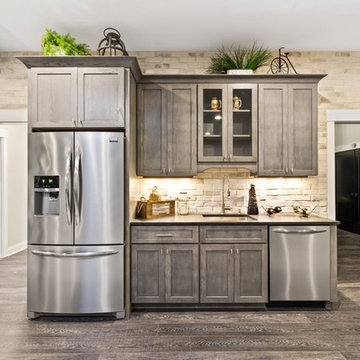
Greg Grupenhof
Mid-sized traditional single-wall wet bar in Cincinnati with an undermount sink, shaker cabinets, grey cabinets, granite benchtops, white splashback, brick splashback, vinyl floors and black benchtop.
Mid-sized traditional single-wall wet bar in Cincinnati with an undermount sink, shaker cabinets, grey cabinets, granite benchtops, white splashback, brick splashback, vinyl floors and black benchtop.
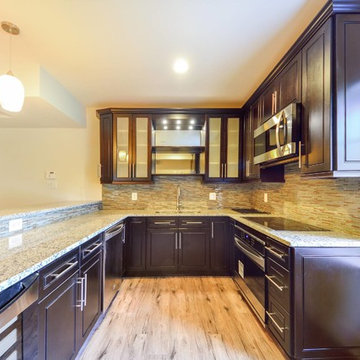
This transitional kitchen-like wet bar contains dark cabinets that contrast beautifully with light walls and backsplash.
This is an example of a large transitional u-shaped wet bar in DC Metro with an undermount sink, raised-panel cabinets, brown cabinets, granite benchtops, multi-coloured splashback, mosaic tile splashback, vinyl floors, beige floor and beige benchtop.
This is an example of a large transitional u-shaped wet bar in DC Metro with an undermount sink, raised-panel cabinets, brown cabinets, granite benchtops, multi-coloured splashback, mosaic tile splashback, vinyl floors, beige floor and beige benchtop.
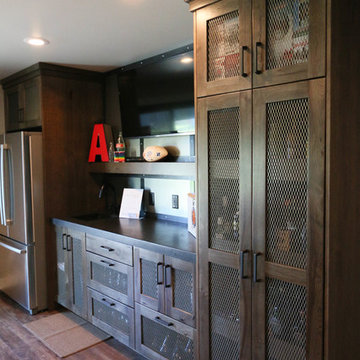
Photo of a mid-sized industrial single-wall seated home bar in Other with an undermount sink, dark wood cabinets, granite benchtops, grey splashback, vinyl floors and shaker cabinets.
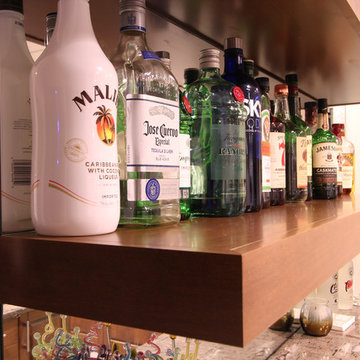
Mirror was used on the backsplash to reflect the light back into the space. Floating shelves were included for alcohol storage. Below that, more shallow depth cabinets were included for extra bottles, mixers, wine openers, etc. A wine refrigerator was recessed into the wall.
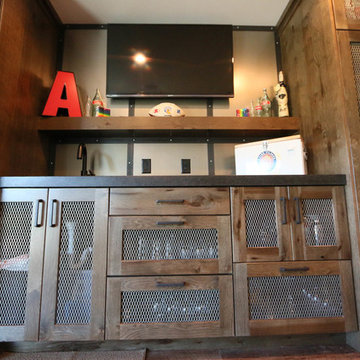
Vance Vetter Homes
Mid-sized industrial single-wall seated home bar in Other with an undermount sink, dark wood cabinets, granite benchtops, grey splashback and vinyl floors.
Mid-sized industrial single-wall seated home bar in Other with an undermount sink, dark wood cabinets, granite benchtops, grey splashback and vinyl floors.
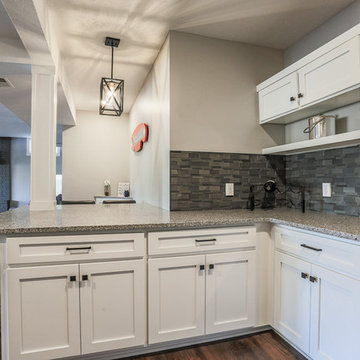
Before this remodel the support pole seemed like it was right in the middle of traffic pattern. I moved the refrigerator from the opposite kitchenette corner and ran the counter tops in a 'U' shape and created a peninsula that added seating, increased the counter space, improved flow in and out of the kitchen and removed the nuisance of the support pole.
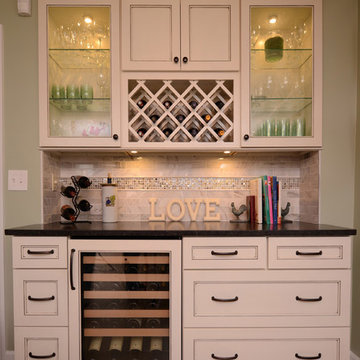
A built in drinks station/wine bar transforms a blank wall at the far end of the kitchen and increases both storage and function. Looks pretty good, too!
Home Bar Design Ideas with Granite Benchtops and Vinyl Floors
3