All Cabinet Finishes Home Bar Design Ideas with Granite Splashback
Refine by:
Budget
Sort by:Popular Today
61 - 80 of 144 photos
Item 1 of 3

Complete renovation of a home in the rolling hills of the Loudoun County, Virginia horse country. New windows with gothic tracery, custom finish sink to match hand painted ceiling.
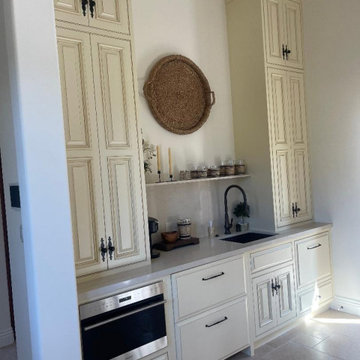
Guest cottage (Casita) built on property next to main house at Mayacama Golf and Country Club
Design ideas for a small mediterranean single-wall wet bar in San Francisco with an undermount sink, raised-panel cabinets, distressed cabinets, granite benchtops, beige splashback, granite splashback, terra-cotta floors, beige floor and beige benchtop.
Design ideas for a small mediterranean single-wall wet bar in San Francisco with an undermount sink, raised-panel cabinets, distressed cabinets, granite benchtops, beige splashback, granite splashback, terra-cotta floors, beige floor and beige benchtop.
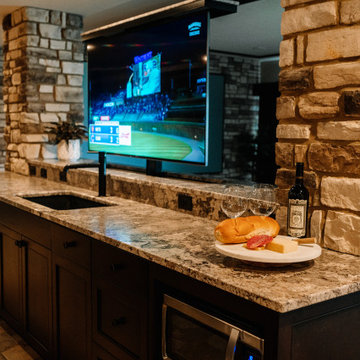
Our clients sought a welcoming remodel for their new home, balancing family and friends, even their cat companions. Durable materials and a neutral design palette ensure comfort, creating a perfect space for everyday living and entertaining.
An inviting entertainment area featuring a spacious home bar with ample seating, illuminated by elegant pendant lights, creates a perfect setting for hosting guests, ensuring a fun and sophisticated atmosphere.
---
Project by Wiles Design Group. Their Cedar Rapids-based design studio serves the entire Midwest, including Iowa City, Dubuque, Davenport, and Waterloo, as well as North Missouri and St. Louis.
For more about Wiles Design Group, see here: https://wilesdesigngroup.com/
To learn more about this project, see here: https://wilesdesigngroup.com/anamosa-iowa-family-home-remodel
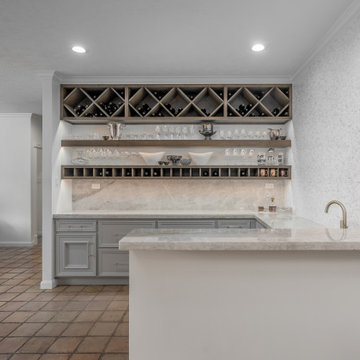
Built new cabinetry in bar area, removed walls, installed support beams, faux wood beam, wine racks, floating shelving, tile & granite backsplash, undermount sink, rose gold faucet
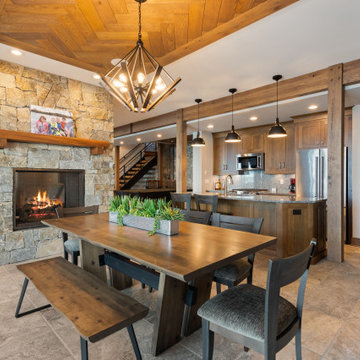
The lower level recreation area has a second kitchen with casual seating area and two sided fireplace. The wood herringbone ceiling over the table is repeated over the billiards area. The stone floor and all natural materials enhance the rustic character of the home.
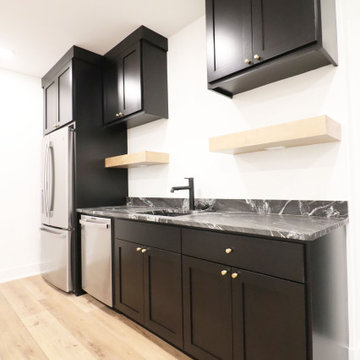
Design ideas for a country wet bar in Omaha with an undermount sink, shaker cabinets, black cabinets, granite benchtops, black splashback, granite splashback and black benchtop.
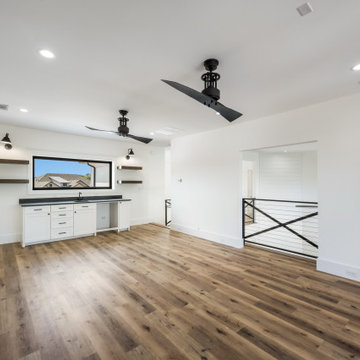
Welcome to the elegant upstairs family room, complete with a stylish bar featuring beautiful hardwood shelving and a granite countertop. A sink adds convenience, while hardwood floors exude warmth. Three ceiling fans provide comfort, and double French doors lead to a grand patio, complemented by floor-to-ceiling windows offering stunning views.
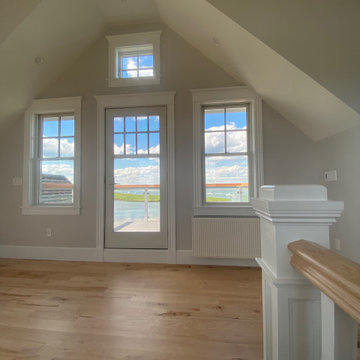
Expansive beach style single-wall wet bar in Portland Maine with an undermount sink, shaker cabinets, white cabinets, granite benchtops, black splashback, granite splashback, light hardwood floors, multi-coloured floor and black benchtop.
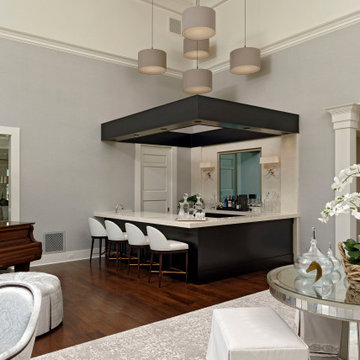
Photo of a mid-sized transitional u-shaped seated home bar in DC Metro with beaded inset cabinets, dark wood cabinets, granite benchtops, grey splashback, granite splashback and white benchtop.
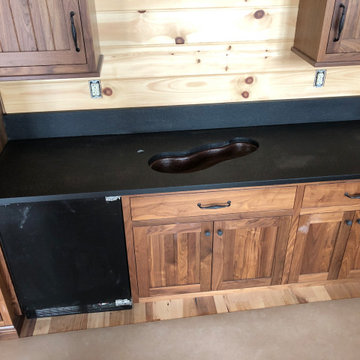
Inspiration for an expansive traditional single-wall wet bar in New York with an undermount sink, recessed-panel cabinets, dark wood cabinets, granite benchtops, black splashback, granite splashback and black benchtop.
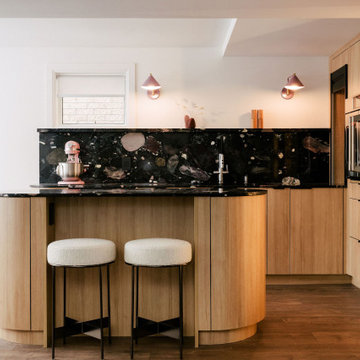
This is an example of a mid-sized modern l-shaped wet bar in Toronto with an undermount sink, flat-panel cabinets, light wood cabinets, granite benchtops, black splashback, granite splashback, laminate floors, brown floor and beige benchtop.
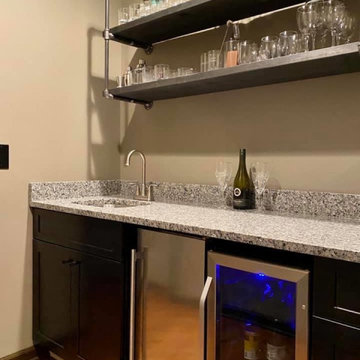
Caledonia Leathered granite, eased edge, stainless steel, undermount sink.
This is an example of a small galley home bar in Other with recessed-panel cabinets, dark wood cabinets, granite benchtops, grey splashback, granite splashback, light hardwood floors, brown floor and grey benchtop.
This is an example of a small galley home bar in Other with recessed-panel cabinets, dark wood cabinets, granite benchtops, grey splashback, granite splashback, light hardwood floors, brown floor and grey benchtop.
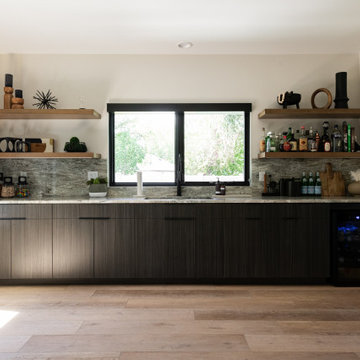
Kitchenette with open shelving.
Photo of a small modern single-wall wet bar in Salt Lake City with an undermount sink, flat-panel cabinets, brown cabinets, granite benchtops, multi-coloured splashback, granite splashback, vinyl floors, brown floor and multi-coloured benchtop.
Photo of a small modern single-wall wet bar in Salt Lake City with an undermount sink, flat-panel cabinets, brown cabinets, granite benchtops, multi-coloured splashback, granite splashback, vinyl floors, brown floor and multi-coloured benchtop.
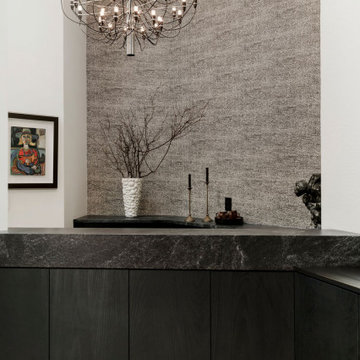
Photo of a large contemporary u-shaped wet bar in Calgary with a drop-in sink, flat-panel cabinets, dark wood cabinets, granite benchtops, black splashback, granite splashback, light hardwood floors and black benchtop.
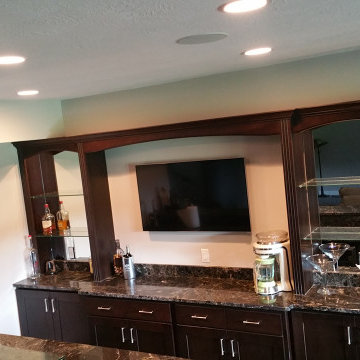
Photo of a wet bar in Nashville with an undermount sink, flat-panel cabinets, dark wood cabinets, granite benchtops, granite splashback and grey benchtop.
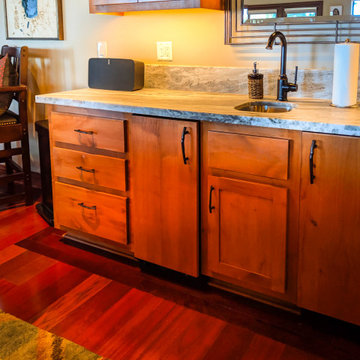
This is an example of a transitional home bar in Other with an undermount sink, flat-panel cabinets, medium wood cabinets, granite benchtops, grey splashback, granite splashback, medium hardwood floors and grey benchtop.

Our clients sought a welcoming remodel for their new home, balancing family and friends, even their cat companions. Durable materials and a neutral design palette ensure comfort, creating a perfect space for everyday living and entertaining.
An inviting entertainment area featuring a spacious home bar with ample seating, illuminated by elegant pendant lights, creates a perfect setting for hosting guests, ensuring a fun and sophisticated atmosphere.
---
Project by Wiles Design Group. Their Cedar Rapids-based design studio serves the entire Midwest, including Iowa City, Dubuque, Davenport, and Waterloo, as well as North Missouri and St. Louis.
For more about Wiles Design Group, see here: https://wilesdesigngroup.com/
To learn more about this project, see here: https://wilesdesigngroup.com/anamosa-iowa-family-home-remodel
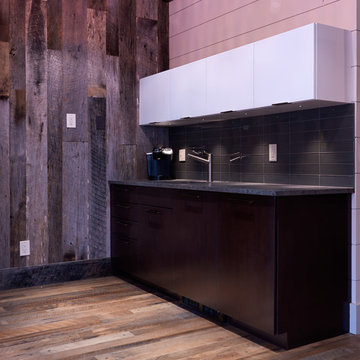
Design ideas for a mid-sized contemporary single-wall wet bar in Other with an undermount sink, flat-panel cabinets, dark wood cabinets, granite benchtops, black splashback, medium hardwood floors, granite splashback, brown floor and black benchtop.
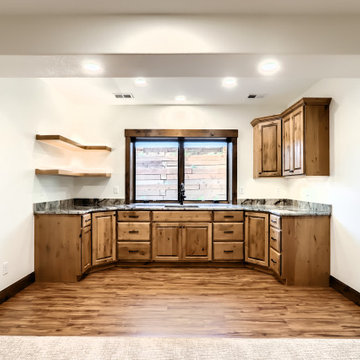
Inspiration for a large arts and crafts u-shaped wet bar in Denver with an undermount sink, raised-panel cabinets, dark wood cabinets, granite benchtops, granite splashback, vinyl floors, brown floor and grey benchtop.
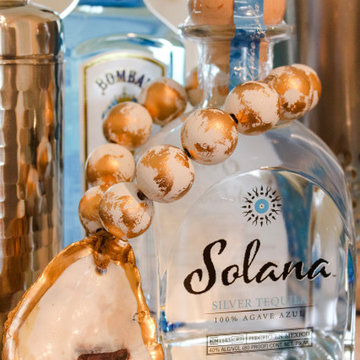
Photo of a mid-sized beach style galley wet bar in Tampa with a drop-in sink, flat-panel cabinets, dark wood cabinets, granite benchtops, multi-coloured splashback, granite splashback, ceramic floors, beige floor and multi-coloured benchtop.
All Cabinet Finishes Home Bar Design Ideas with Granite Splashback
4