Home Bar Design Ideas with Green Cabinets and Black Benchtop
Refine by:
Budget
Sort by:Popular Today
1 - 20 of 25 photos
Item 1 of 3

The homeowner's wide range of tastes coalesces in this lovely kitchen and mudroom. Vintage, modern, English, and mid-century styles form one eclectic and alluring space. Rift-sawn white oak cabinets in warm almond, textured white subway tile, white island top, and a custom white range hood lend lots of brightness while black perimeter countertops and a Laurel Woods deep green finish on the island and beverage bar balance the palette with a unique twist on farmhouse style.

Complete renovation of Wimbledon townhome.
Features include:
vintage Holophane pendants
Stone splashback by Gerald Culliford
custom cabinetry
Artwork by Shirin Tabeshfar
Built in Bar

© Lassiter Photography | ReVisionCharlotte.com
This is an example of a mid-sized country single-wall home bar in Charlotte with shaker cabinets, green cabinets, marble benchtops, white splashback, subway tile splashback, medium hardwood floors, brown floor and black benchtop.
This is an example of a mid-sized country single-wall home bar in Charlotte with shaker cabinets, green cabinets, marble benchtops, white splashback, subway tile splashback, medium hardwood floors, brown floor and black benchtop.

Dry bar got a facelift as well, with new cabinets, black granite countertops, a beverage refrigerator and a new marble backsplash.
Transitional home bar in Atlanta with shaker cabinets, green cabinets, granite benchtops, grey splashback, marble splashback and black benchtop.
Transitional home bar in Atlanta with shaker cabinets, green cabinets, granite benchtops, grey splashback, marble splashback and black benchtop.
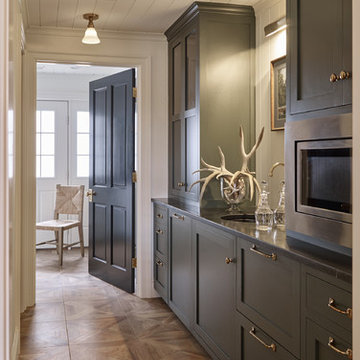
Darren Setlow Photography
Mid-sized traditional galley wet bar in Other with flat-panel cabinets, green cabinets, soapstone benchtops, white splashback, timber splashback, porcelain floors and black benchtop.
Mid-sized traditional galley wet bar in Other with flat-panel cabinets, green cabinets, soapstone benchtops, white splashback, timber splashback, porcelain floors and black benchtop.

The scenic village of Mountain Brook Alabama, known for its hills, scenic trails and quiet tree-lined streets. The family found a charming traditional 2-story brick house that was newly built. The trick was to make it into a home.
How the family would move throughout the home on a daily basis was the guiding principle in creating dedicated spots for crafting, homework, two separate offices, family time and livable outdoor space that is used year round. Out of the chaos of relocation, an oasis emerged.
Leveraging a simple white color palette, layers of texture, organic materials and an occasional pop of color, a sense of polished comfort comes to life.

Design ideas for a small traditional single-wall wet bar in Denver with an undermount sink, beaded inset cabinets, green cabinets, marble benchtops, glass sheet splashback, light hardwood floors, brown floor and black benchtop.

Home bar with polished Black Galaxy granite countertop, forest green lower cabinets and open shelving, and glass-faced redwood upper cabinets.
Design ideas for a modern single-wall home bar in Boston with shaker cabinets, green cabinets, granite benchtops, white splashback, shiplap splashback, medium hardwood floors and black benchtop.
Design ideas for a modern single-wall home bar in Boston with shaker cabinets, green cabinets, granite benchtops, white splashback, shiplap splashback, medium hardwood floors and black benchtop.
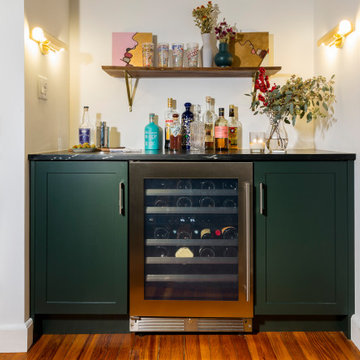
Design ideas for a modern home bar in Philadelphia with shaker cabinets, green cabinets, quartz benchtops and black benchtop.
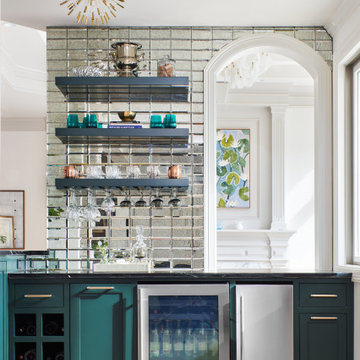
Across from the kitchen lies a strategically placed wet bar, separating the breakfast banquette from the main living area. Finished in matching emerald cabinets and antique mirror tile backsplash, the bar features a wine fridge, ice maker, and dual pass-throughs to the living room and patio for easy cocktail delivery.
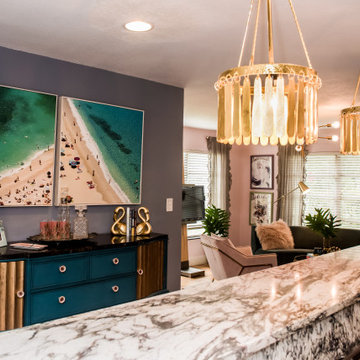
A touch of Paris was the inspiration for the design of our client's 1957 pool bungalow. Being a single female executive she was excited to have us to incorporate the right amount of femininity. Pink is on trend right now and we thought this was the perfect project to use soft hues and pair it with shades of gray and teal.
It was important to the client to preserve some of the history of the home. We loved the idea of doing this while coordinating it with modern, clean-line furniture and decor pieces.
The main living area needed to serve multiple purposes, from seating for entertaining and relaxing while watching TV alone. Selecting a curved sofa helped maximized seating while lending itself to the client's goal of creating a feminine space. The hardwood floors were refinished to bring back their original charm. The artwork and oversized French mirror were a nod to the Paris inspiration. While the large windows add great natural light to the room, they also created the design challenge for TV placement. To solve this, we chose a modern easel meant to hold a TV. Hints of brass and marble finish the room with a glitzy flare.
We encountered a second design challenge directly off the living room: a long, narrow room that served no real purpose. To create a more open floor-plan we removed a kitchen wall and incorporated a bar area for entertaining. We furnished the space with a refinished vintage art deco buffet converted to a bar. Room styling included vintage glasses and decanters as well as a touch of coastal art for the home's nearness to the beach. We accented the kitchen and bar area with stone countertops that held the perfect amount of pinks and grays in the veining.
Our client was committed to preserving the original pink tile in the home's bathroom. We achieved a more updated feel by pairing it with a beautiful, bold, floral-print wallpaper, a glamorous mirror, and modern brass sconces. This proves that demolition isn't always necessary for an outdated bathroom.
The homeowner now loves entertaining in her updated space
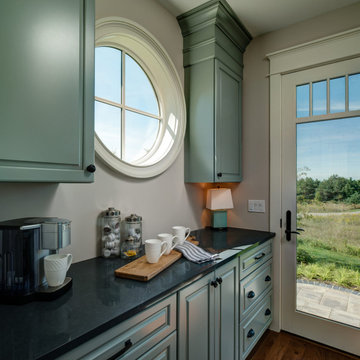
Mid-sized traditional single-wall wet bar in Other with raised-panel cabinets, green cabinets, quartz benchtops, dark hardwood floors, brown floor and black benchtop.
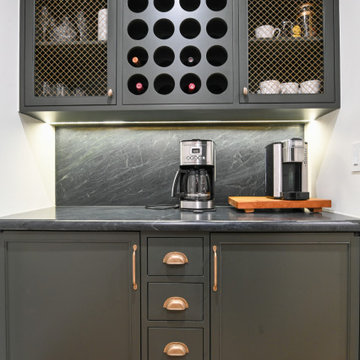
This is an example of a mid-sized transitional single-wall home bar in Los Angeles with no sink, beaded inset cabinets, green cabinets, soapstone benchtops, black splashback, stone slab splashback, medium hardwood floors, brown floor and black benchtop.
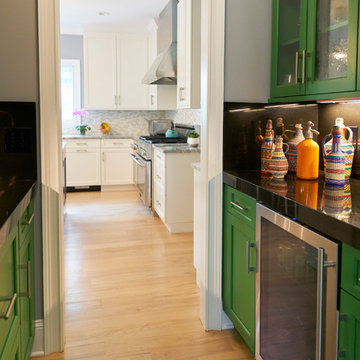
Inspiration for a small transitional galley wet bar in New York with glass-front cabinets, green cabinets, solid surface benchtops, black splashback, light hardwood floors, beige floor and black benchtop.
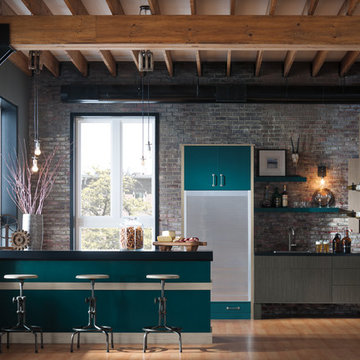
Omega
Inspiration for a mid-sized industrial galley bar cart in New York with a drop-in sink, flat-panel cabinets, green cabinets, quartz benchtops, brick splashback, bamboo floors, brown floor and black benchtop.
Inspiration for a mid-sized industrial galley bar cart in New York with a drop-in sink, flat-panel cabinets, green cabinets, quartz benchtops, brick splashback, bamboo floors, brown floor and black benchtop.
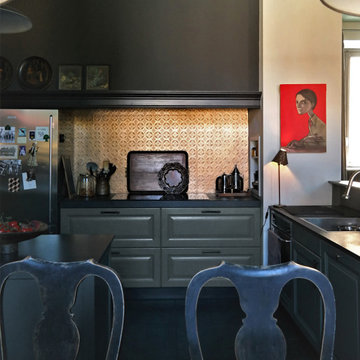
This is an example of an eclectic u-shaped home bar in Milan with a drop-in sink, recessed-panel cabinets, green cabinets, granite benchtops, porcelain floors and black benchtop.
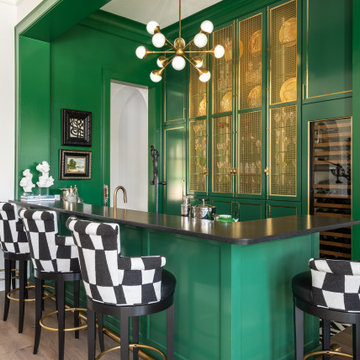
New Home Construction by Freeman Homes, LLC. Interior Design by Joy Tribout Interiors. Cabinet Design by Detailed Designs by Denise Cabinets Provided by Wright Cabinet Shop
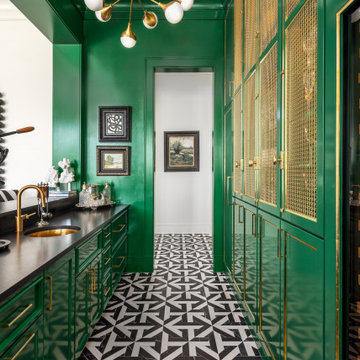
New Home Construction by Freeman Homes, LLC. Interior Design by Joy Tribout Interiors. Cabinet Design by Detailed Designs by Denise Cabinets Provided by Wright Cabinet Shop
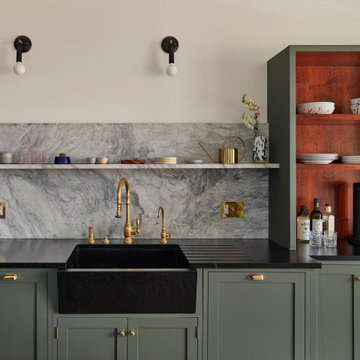
A rich palette of color and natural materials adds warmth and visual drama to the new kitchen.
Design ideas for a mid-sized transitional single-wall home bar in Philadelphia with an undermount sink, recessed-panel cabinets, green cabinets, soapstone benchtops, white splashback, marble splashback and black benchtop.
Design ideas for a mid-sized transitional single-wall home bar in Philadelphia with an undermount sink, recessed-panel cabinets, green cabinets, soapstone benchtops, white splashback, marble splashback and black benchtop.
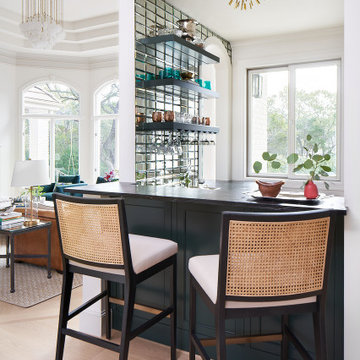
Across from the kitchen lies a strategically placed wet bar, separating the breakfast banquette from the main living area. Finished in matching emerald cabinets and antique mirror tile backsplash, the bar features a wine fridge, ice maker, and dual pass-throughs to the living room and patio for easy cocktail delivery.
Home Bar Design Ideas with Green Cabinets and Black Benchtop
1