Home Bar Design Ideas with Green Cabinets and Medium Hardwood Floors
Refine by:
Budget
Sort by:Popular Today
61 - 80 of 97 photos
Item 1 of 3
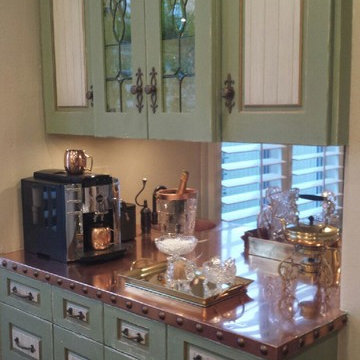
Before Photo
We were asked to update the built in cabinetry of this small wet bar. Previous homeowners had painted the cabinets and the copper counter top.
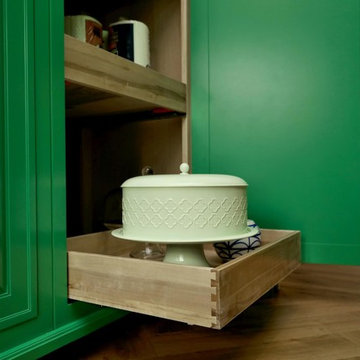
This is an example of a large eclectic u-shaped wet bar in Baltimore with green cabinets, white splashback, medium hardwood floors and brown floor.
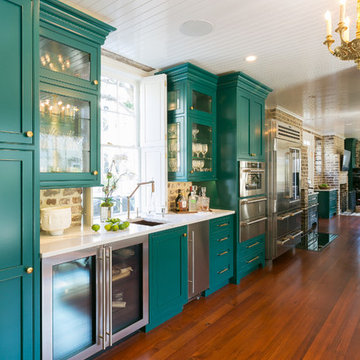
Original brick was retained and restored in this historic home circa 1794 located on Charleston's Peninsula South of Broad. Custom cabinetry in a bold finish features fixture finishes in a mix of metals including brass, stainless steel, copper and gold. Photo by Patrick Brickman
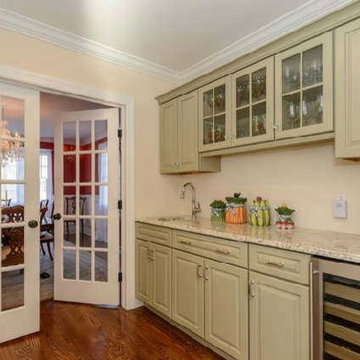
photos by Kevin J. Wohlers
Photo of a mid-sized traditional single-wall wet bar in New York with an undermount sink, raised-panel cabinets, green cabinets, granite benchtops and medium hardwood floors.
Photo of a mid-sized traditional single-wall wet bar in New York with an undermount sink, raised-panel cabinets, green cabinets, granite benchtops and medium hardwood floors.
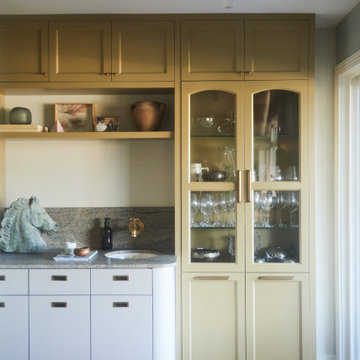
Wet bar off of side of kitchen complete with glass display shelves for glassware, lots of cabinets for storage and a small under mount sink in the new granite countertop and backsplash area. This home bar design includes a floating shelf as well as layered look to cabinetry to create 3 dimensional look.
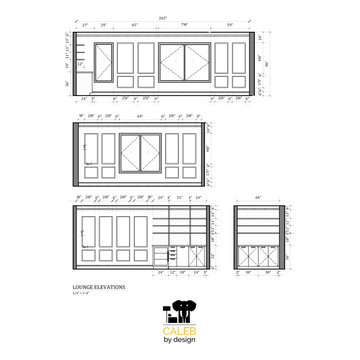
This project is in progress with construction beginning July '22. We are expanding and relocating an existing home bar, adding millwork for the walls, and painting the walls and ceiling in a high gloss emerald green. The furnishings budget is $50,000.
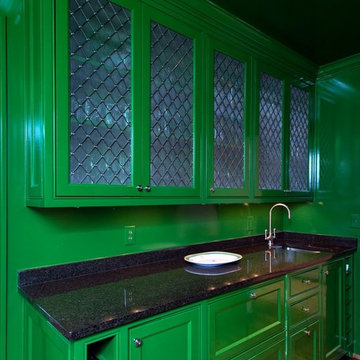
Design by Julia Jarman / Photography by Patrick Sheehan
Photo of a transitional single-wall wet bar in Nashville with glass-front cabinets, green cabinets, granite benchtops, green splashback, medium hardwood floors and brown floor.
Photo of a transitional single-wall wet bar in Nashville with glass-front cabinets, green cabinets, granite benchtops, green splashback, medium hardwood floors and brown floor.
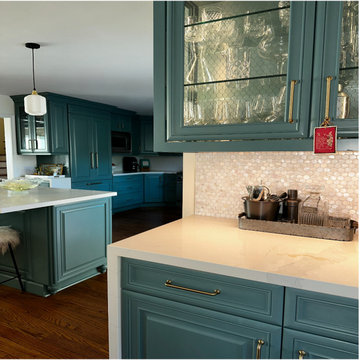
The wine storage closet was removed to make room for a petite bar/storage area. Mother of Pearl penny tile creates a dramatic backsplash that compliments the recycled chicken glass taken from an old building in New York city.
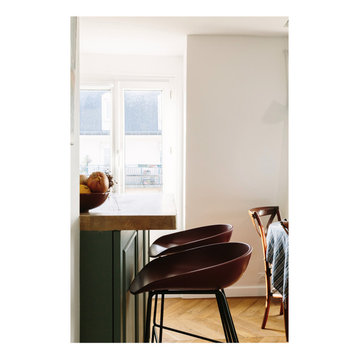
La cuisine, auparavant cloisonnée, est désormais partiellement visible depuis l’entrée, côté bar.
Cela apporte une nouvelle fenêtre dans l’espace de vie et offre une vision très agréable en entrant dans l’appartement.
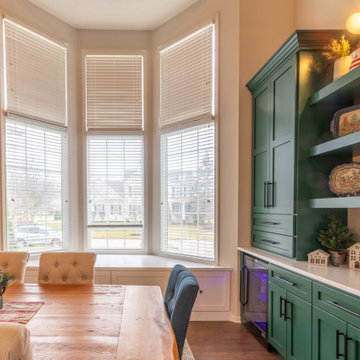
This client's old kitchen was dated and dysfunctional. They hated their peninsula and how small the workspace and kitchen felt with it. They needed more cabinetry and workspace, and wanted a large island to be able to prep and eat at, perfect for family time and entertaining. The white cabinetry, warm wood island, shelving and hood, and bright quartz countertops gives the space an updated contemporary feel that is warm and inviting. In the dining room, the glass mirrored arches were removed and green custom cabinetry installed for a fun look that adds character to the space. We also opened up the stove wall and the mud room wall and door to allow for a better flow into the mud room behind the kitchen.
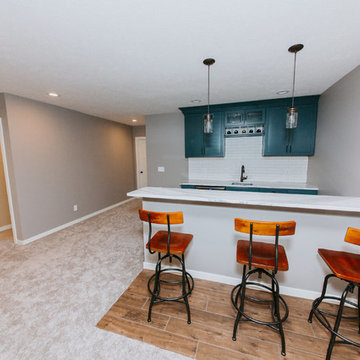
Photo of a small transitional galley seated home bar in Omaha with an undermount sink, shaker cabinets, green cabinets, marble benchtops, white splashback, subway tile splashback, medium hardwood floors and brown floor.
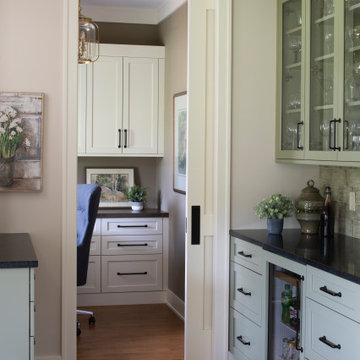
Builder: Michels Homes
Architecture: Alexander Design Group
Photography: Scott Amundson Photography
This is an example of a small country single-wall home bar in Minneapolis with recessed-panel cabinets, green cabinets, granite benchtops, green splashback, ceramic splashback, medium hardwood floors, brown floor and black benchtop.
This is an example of a small country single-wall home bar in Minneapolis with recessed-panel cabinets, green cabinets, granite benchtops, green splashback, ceramic splashback, medium hardwood floors, brown floor and black benchtop.
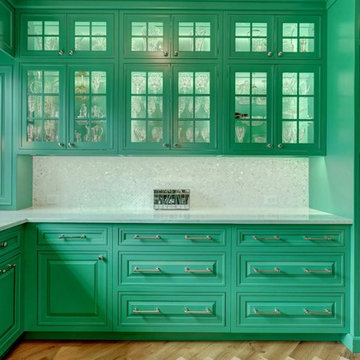
This is an example of a large eclectic u-shaped wet bar in Baltimore with green cabinets, white splashback, medium hardwood floors and brown floor.
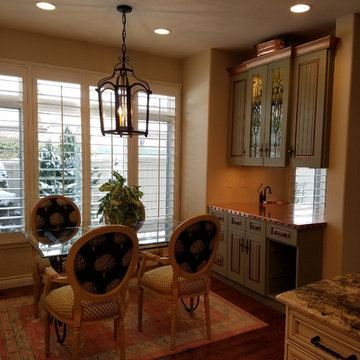
Mid-sized country single-wall wet bar in Denver with an integrated sink, raised-panel cabinets, green cabinets, copper benchtops, medium hardwood floors and brown floor.
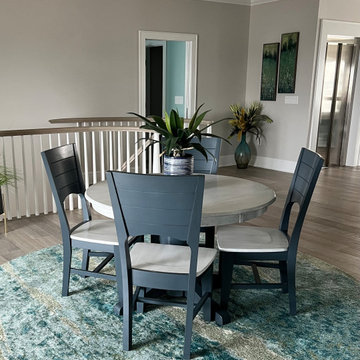
Seating area directly in front of built in wet bar.
Large beach style single-wall wet bar in Other with an undermount sink, recessed-panel cabinets, green cabinets, recycled glass benchtops, blue splashback, glass tile splashback, medium hardwood floors and blue benchtop.
Large beach style single-wall wet bar in Other with an undermount sink, recessed-panel cabinets, green cabinets, recycled glass benchtops, blue splashback, glass tile splashback, medium hardwood floors and blue benchtop.
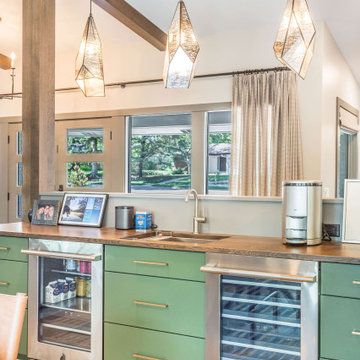
Mid-sized transitional single-wall wet bar in Other with an undermount sink, flat-panel cabinets, green cabinets, wood benchtops, medium hardwood floors, brown floor and brown benchtop.
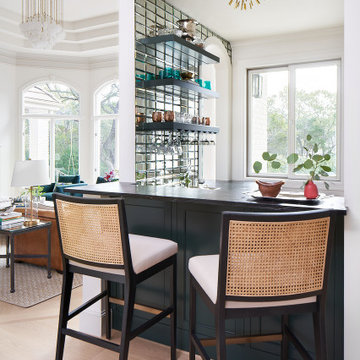
Across from the kitchen lies a strategically placed wet bar, separating the breakfast banquette from the main living area. Finished in matching emerald cabinets and antique mirror tile backsplash, the bar features a wine fridge, ice maker, and dual pass-throughs to the living room and patio for easy cocktail delivery.
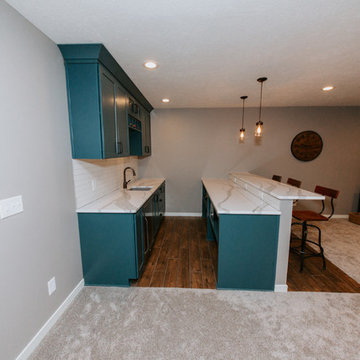
Design ideas for a small transitional galley seated home bar in Omaha with an undermount sink, shaker cabinets, green cabinets, marble benchtops, white splashback, subway tile splashback, medium hardwood floors and brown floor.
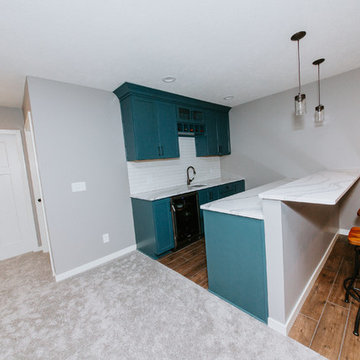
Photo of a small transitional galley seated home bar in Omaha with an undermount sink, shaker cabinets, green cabinets, marble benchtops, white splashback, subway tile splashback, medium hardwood floors and brown floor.
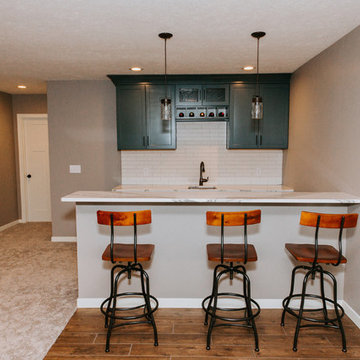
Small transitional galley seated home bar in Omaha with green cabinets, an undermount sink, shaker cabinets, marble benchtops, white splashback, subway tile splashback, medium hardwood floors, brown floor and white benchtop.
Home Bar Design Ideas with Green Cabinets and Medium Hardwood Floors
4