Home Bar Design Ideas with Green Cabinets and Red Cabinets
Refine by:
Budget
Sort by:Popular Today
61 - 80 of 511 photos
Item 1 of 3
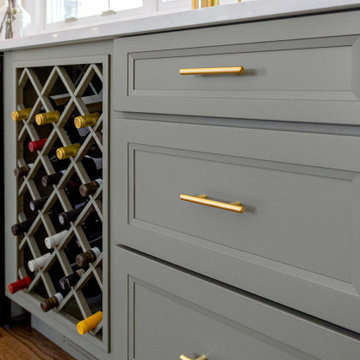
Design ideas for a mid-sized transitional single-wall home bar in Chicago with shaker cabinets, green cabinets, quartzite benchtops, brown floor and white benchtop.
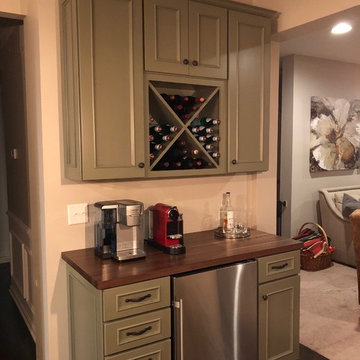
This wine/coffee bar was an addition added to an existing Yorktowne kitchen years later. Yorktowne Dixon door with a Sage finish. Complimented by a Walnut Butcher block by Bally

Dry bar got a facelift as well, with new cabinets, black granite countertops, a beverage refrigerator and a new marble backsplash.
Transitional home bar in Atlanta with shaker cabinets, green cabinets, granite benchtops, grey splashback, marble splashback and black benchtop.
Transitional home bar in Atlanta with shaker cabinets, green cabinets, granite benchtops, grey splashback, marble splashback and black benchtop.
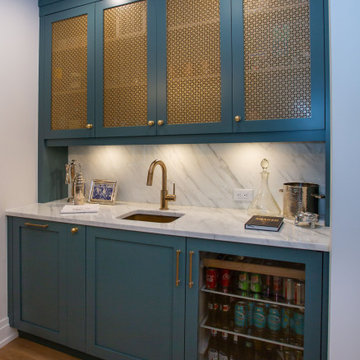
Inspiration for a small beach style single-wall wet bar in Other with an undermount sink, shaker cabinets, green cabinets, white splashback, stone slab splashback, medium hardwood floors, brown floor and white benchtop.
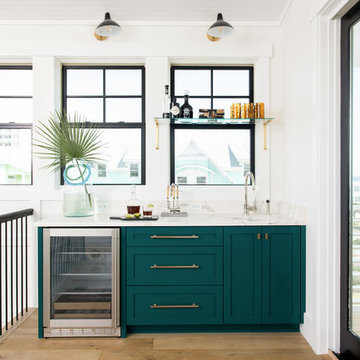
Photo of a beach style single-wall wet bar in Other with an undermount sink, shaker cabinets, green cabinets, light hardwood floors and white benchtop.
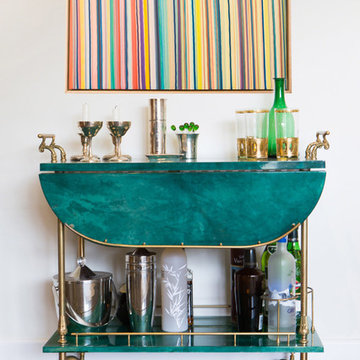
This is an example of a small transitional bar cart in Los Angeles with dark hardwood floors, green cabinets, quartz benchtops and turquoise benchtop.
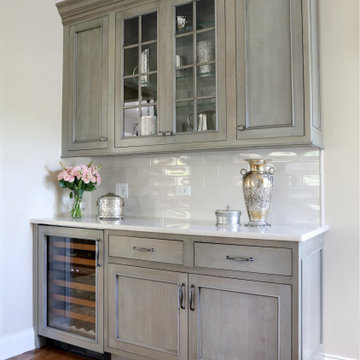
Even the butler’s pantry gained extra counter space and a wine chiller so when their kids and grandkids come over for gatherings, it can serve as the perfect entertaining buffet.
See more from Normandy Designer Laura Barber: https://normandyremodeling.com/team/laura-barber
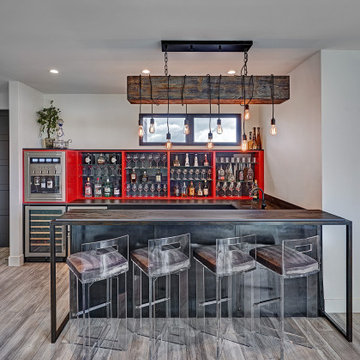
The upstairs bar/lounge is the perfect spot to hang out and watch the game. Or take a look out on the Serrano golf course. A custom steel raised bar is finished with Dekton trillium countertops for durability and industrial flair. The same lipstick red from the bathroom is brought into the bar space adding a dynamic spice to the space, and tying the two spaces together.
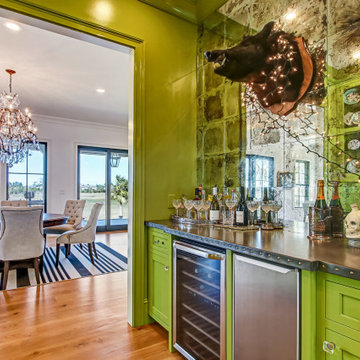
This custom home utilized an artist's eye, as one of the owners is a painter. The details in this home were inspired! From the fireplace and mirror design in the living room, to the boar's head installed over vintage mirrors in the bar, there are many unique touches that further customize this home. With open living spaces and a master bedroom tucked in on the first floor, this is a forever home for our clients. The use of color and wallpaper really help make this home special. With lots of outdoor living space including a large back porch with marsh views and a dock, this is coastal living at its best.
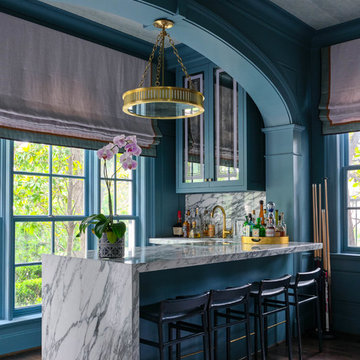
Design ideas for a transitional l-shaped seated home bar in Dallas with glass-front cabinets, green cabinets, white splashback, dark hardwood floors, brown floor and white benchtop.
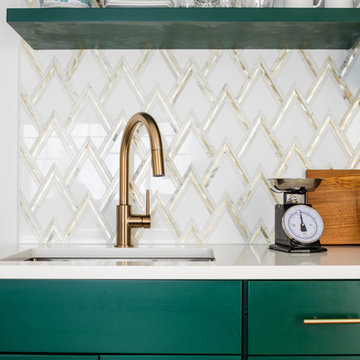
This one is near and dear to my heart. Not only is it in my own backyard, it is also the first remodel project I've gotten to do for myself! This space was previously a detached two car garage in our backyard. Seeing it transform from such a utilitarian, dingy garage to a bright and cheery little retreat was so much fun and so rewarding! This space was slated to be an AirBNB from the start and I knew I wanted to design it for the adventure seeker, the savvy traveler, and those who appreciate all the little design details . My goal was to make a warm and inviting space that our guests would look forward to coming back to after a full day of exploring the city or gorgeous mountains and trails that define the Pacific Northwest. I also wanted to make a few bold choices, like the hunter green kitchen cabinets or patterned tile, because while a lot of people might be too timid to make those choice for their own home, who doesn't love trying it on for a few days?At the end of the day I am so happy with how it all turned out!
---
Project designed by interior design studio Kimberlee Marie Interiors. They serve the Seattle metro area including Seattle, Bellevue, Kirkland, Medina, Clyde Hill, and Hunts Point.
For more about Kimberlee Marie Interiors, see here: https://www.kimberleemarie.com/
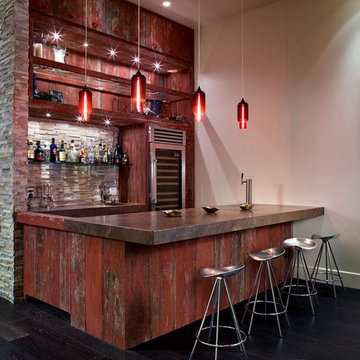
Darius Kuzmickas
This private residence also features Niche's Pharos pendants in Crimson glass, which make a bold statement hanging from the high ceiling above the bar. The color choice is the perfect complement to the block-style countertop and reclaimed redwood prominent in the rustic room.
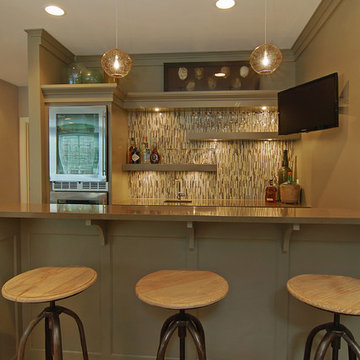
Photography by VHT
Design ideas for a mid-sized transitional galley seated home bar in Minneapolis with carpet, green cabinets, multi-coloured splashback and matchstick tile splashback.
Design ideas for a mid-sized transitional galley seated home bar in Minneapolis with carpet, green cabinets, multi-coloured splashback and matchstick tile splashback.
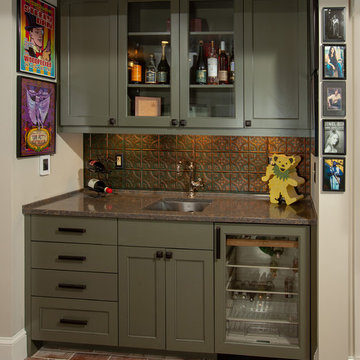
Custom built-ins in the Recreation Room house the family’s books, DVDs, and music collection.
This is an example of a small traditional single-wall wet bar in DC Metro with porcelain floors, an undermount sink, glass-front cabinets, green cabinets, multi-coloured splashback and metal splashback.
This is an example of a small traditional single-wall wet bar in DC Metro with porcelain floors, an undermount sink, glass-front cabinets, green cabinets, multi-coloured splashback and metal splashback.
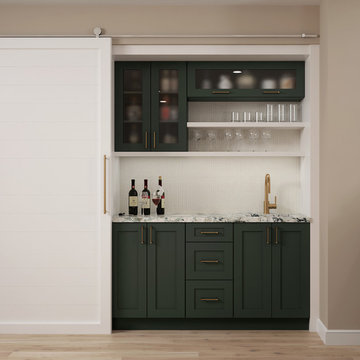
This savvy wet bar area in the dining room of this newly remodeled home features Sherwin-Williams “Jasper” SW 6216 on Dura Supreme’s Craftsman door style. This deep, sophisticated green color is green-black paint that’s sure to be a long-lasting classic. This color was selected for Dura Supreme’s 2017-2018 Curated Color Collection. Dura Supreme’s Curated Color Collection is a collection of cabinet paint colors that are always fresh, current and reflective of popular color trends for home interiors and cabinetry. This offering of colors is continuously updated as color trends shift.
Painted cabinetry is more popular than ever before and the color you select for your home should be a reflection of your personal taste and style. Our Personal Paint Match Program offers the entire Sherwin-William’s paint palette and Benjamin Moore’s paint palette, over 5,000 colors, for your new kitchen or bath cabinetry.
Color is a highly personal preference for most people and although there are specific colors that are considered “on trend” or fashionable, color choices should ultimately be based on what appeals to you personally. Homeowners often ask about color trends and how to incorporate them into newly designed or renovated interiors. And although trends and fashion should be taken into consideration, that should not be the only deciding factor. If you love a specific shade of green, select complementing neutrals and coordinating colors to create an entire palette that will remain an everlasting classic. It could be something as simple as being able to select the perfect shade of white that complements the countertop and tile and works well in a specific lighting situation. Our new Personal Paint Match system makes that process so much easier.
Request a FREE Dura Supreme Brochure Packet:
http://www.durasupreme.com/request-brochure
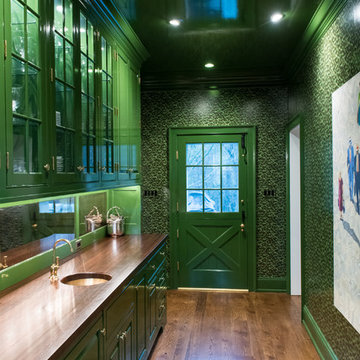
This is an example of a large traditional galley wet bar in Philadelphia with an undermount sink, raised-panel cabinets, green cabinets, wood benchtops, mirror splashback, medium hardwood floors, brown floor and brown benchtop.
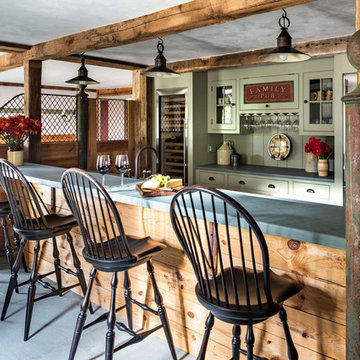
The largest stall in this renovated 18th century barn now houses a bar with custom racks for wine glasses. Robert Benson Photography
This is an example of an expansive country galley seated home bar in New York with glass-front cabinets, green cabinets, green splashback and brown benchtop.
This is an example of an expansive country galley seated home bar in New York with glass-front cabinets, green cabinets, green splashback and brown benchtop.

The scenic village of Mountain Brook Alabama, known for its hills, scenic trails and quiet tree-lined streets. The family found a charming traditional 2-story brick house that was newly built. The trick was to make it into a home.
How the family would move throughout the home on a daily basis was the guiding principle in creating dedicated spots for crafting, homework, two separate offices, family time and livable outdoor space that is used year round. Out of the chaos of relocation, an oasis emerged.
Leveraging a simple white color palette, layers of texture, organic materials and an occasional pop of color, a sense of polished comfort comes to life.
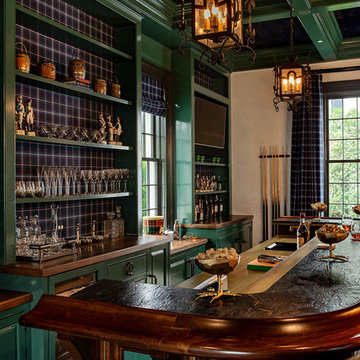
This is an example of a traditional home bar in New York with a drop-in sink, raised-panel cabinets, green cabinets, multi-coloured splashback and grey floor.

123 Remodeling redesigned the space of an unused built-in desk to create a custom coffee bar corner. Wanting some differentiation from the kitchen, we brought in some color with Ultracraft cabinets in Moon Bay finish from Studio41 and wood tone shelving above. The white princess dolomite stone was sourced from MGSI and the intention was to create a seamless look running from the counter up the wall to accentuate the height. We finished with a modern Franke sink, and a detailed Kohler faucet to match the sleekness of the Italian-made coffee machine.
Home Bar Design Ideas with Green Cabinets and Red Cabinets
4