Home Bar Design Ideas with Green Cabinets
Refine by:
Budget
Sort by:Popular Today
1 - 20 of 36 photos
Item 1 of 3
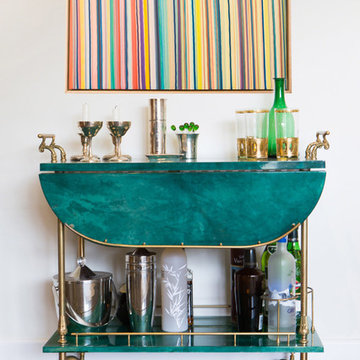
This is an example of a small transitional bar cart in Los Angeles with dark hardwood floors, green cabinets, quartz benchtops and turquoise benchtop.

123 Remodeling redesigned the space of an unused built-in desk to create a custom coffee bar corner. Wanting some differentiation from the kitchen, we brought in some color with Ultracraft cabinets in Moon Bay finish from Studio41 and wood tone shelving above. The white princess dolomite stone was sourced from MGSI and the intention was to create a seamless look running from the counter up the wall to accentuate the height. We finished with a modern Franke sink, and a detailed Kohler faucet to match the sleekness of the Italian-made coffee machine.
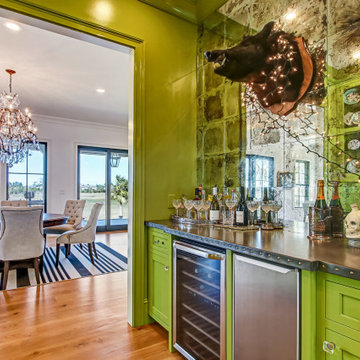
This custom home utilized an artist's eye, as one of the owners is a painter. The details in this home were inspired! From the fireplace and mirror design in the living room, to the boar's head installed over vintage mirrors in the bar, there are many unique touches that further customize this home. With open living spaces and a master bedroom tucked in on the first floor, this is a forever home for our clients. The use of color and wallpaper really help make this home special. With lots of outdoor living space including a large back porch with marsh views and a dock, this is coastal living at its best.
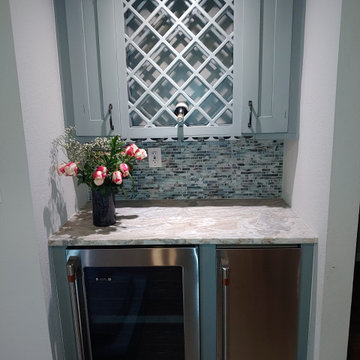
How cute is this little bar? It houses a wine cooler, ice maker and a wine rack.
Inspiration for a small country galley home bar in Tampa with no sink, shaker cabinets, green cabinets, quartzite benchtops, green splashback, glass tile splashback and brown benchtop.
Inspiration for a small country galley home bar in Tampa with no sink, shaker cabinets, green cabinets, quartzite benchtops, green splashback, glass tile splashback and brown benchtop.

Complete renovation of Wimbledon townhome.
Features include:
vintage Holophane pendants
Stone splashback by Gerald Culliford
custom cabinetry
Artwork by Shirin Tabeshfar
Built in Bar
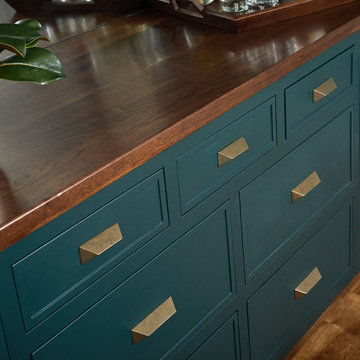
This cozy lake cottage skillfully incorporates a number of features that would normally be restricted to a larger home design. A glance of the exterior reveals a simple story and a half gable running the length of the home, enveloping the majority of the interior spaces. To the rear, a pair of gables with copper roofing flanks a covered dining area and screened porch. Inside, a linear foyer reveals a generous staircase with cascading landing.
Further back, a centrally placed kitchen is connected to all of the other main level entertaining spaces through expansive cased openings. A private study serves as the perfect buffer between the homes master suite and living room. Despite its small footprint, the master suite manages to incorporate several closets, built-ins, and adjacent master bath complete with a soaker tub flanked by separate enclosures for a shower and water closet.
Upstairs, a generous double vanity bathroom is shared by a bunkroom, exercise space, and private bedroom. The bunkroom is configured to provide sleeping accommodations for up to 4 people. The rear-facing exercise has great views of the lake through a set of windows that overlook the copper roof of the screened porch below.
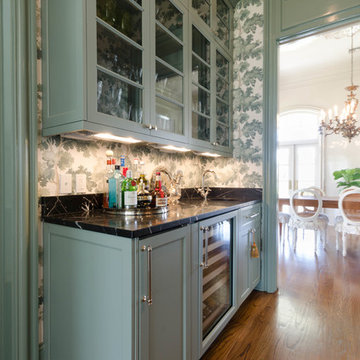
House was built by Hotard General Contracting, Inc. Jefferson Door supplied: exterior doors (custom Sapele mahogany), interior doors (Masonite), windows custom Sapele mahogany windows on the front and (Integrity by Marvin Windows) on the sides and back, columns (HB&G), crown moulding, baseboard and door hardware (Emtek).
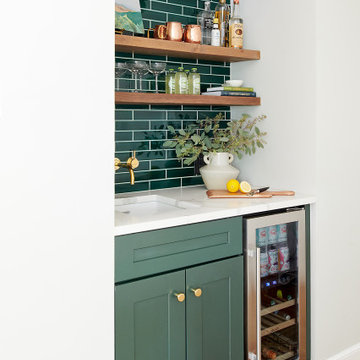
Cool and moody space for a young family to enjoy time together. Industrial and modern all while feeling warm, fresh and welcoming.
Inspiration for a mid-sized transitional galley wet bar in Philadelphia with a drop-in sink, shaker cabinets, green cabinets, quartz benchtops, white splashback, engineered quartz splashback, medium hardwood floors, brown floor and white benchtop.
Inspiration for a mid-sized transitional galley wet bar in Philadelphia with a drop-in sink, shaker cabinets, green cabinets, quartz benchtops, white splashback, engineered quartz splashback, medium hardwood floors, brown floor and white benchtop.
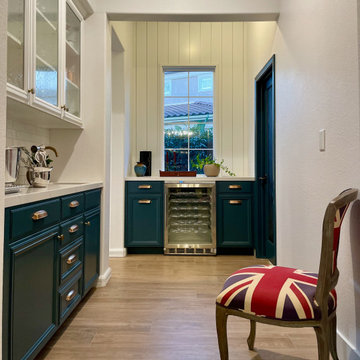
Photo of a small traditional l-shaped wet bar in San Diego with an undermount sink, raised-panel cabinets, green cabinets, quartz benchtops, white splashback, ceramic splashback, light hardwood floors and white benchtop.
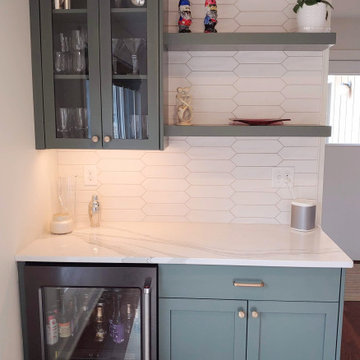
Dry bar
Mid-sized transitional single-wall home bar in Other with recessed-panel cabinets, green cabinets, quartz benchtops, white splashback, dark hardwood floors and white benchtop.
Mid-sized transitional single-wall home bar in Other with recessed-panel cabinets, green cabinets, quartz benchtops, white splashback, dark hardwood floors and white benchtop.
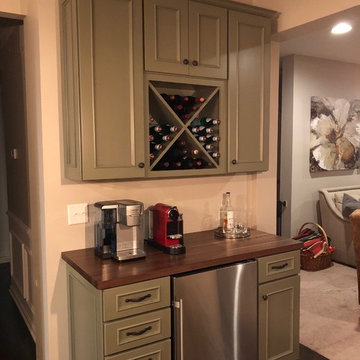
This wine/coffee bar was an addition added to an existing Yorktowne kitchen years later. Yorktowne Dixon door with a Sage finish. Complimented by a Walnut Butcher block by Bally
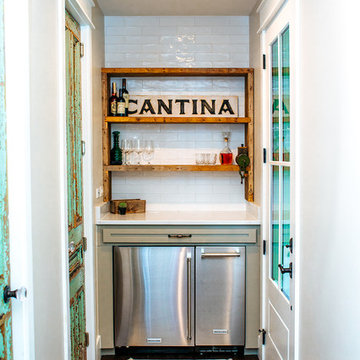
Snap Chic Photography
This is an example of a small country single-wall bar cart in Austin with no sink, shaker cabinets, green cabinets, granite benchtops, white splashback, subway tile splashback, bamboo floors, brown floor and white benchtop.
This is an example of a small country single-wall bar cart in Austin with no sink, shaker cabinets, green cabinets, granite benchtops, white splashback, subway tile splashback, bamboo floors, brown floor and white benchtop.
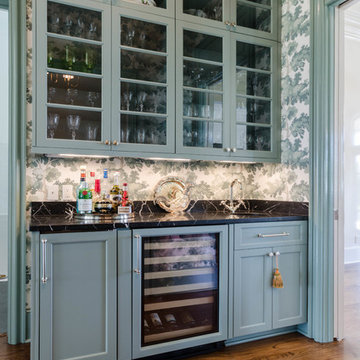
House was built by Hotard General Contracting, Inc. Jefferson Door supplied: exterior doors (custom Sapele mahogany), interior doors (Masonite), windows custom Sapele mahogany windows on the front and (Integrity by Marvin Windows) on the sides and back, columns (HB&G), crown moulding, baseboard and door hardware (Emtek).
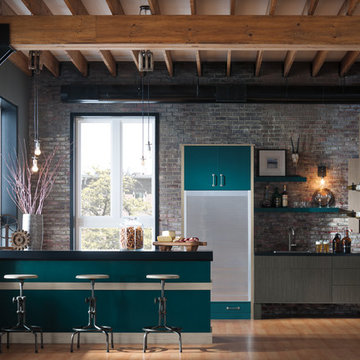
Omega
Inspiration for a mid-sized industrial galley bar cart in New York with a drop-in sink, flat-panel cabinets, green cabinets, quartz benchtops, brick splashback, bamboo floors, brown floor and black benchtop.
Inspiration for a mid-sized industrial galley bar cart in New York with a drop-in sink, flat-panel cabinets, green cabinets, quartz benchtops, brick splashback, bamboo floors, brown floor and black benchtop.
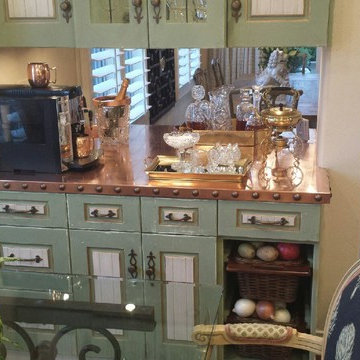
Before Photo
We were asked to update the built in cabinetry of this small wet bar. Previous homeowners had painted the cabinets and the copper counter top.
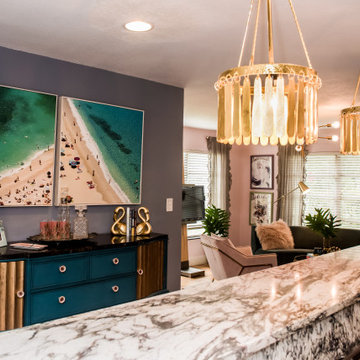
A touch of Paris was the inspiration for the design of our client's 1957 pool bungalow. Being a single female executive she was excited to have us to incorporate the right amount of femininity. Pink is on trend right now and we thought this was the perfect project to use soft hues and pair it with shades of gray and teal.
It was important to the client to preserve some of the history of the home. We loved the idea of doing this while coordinating it with modern, clean-line furniture and decor pieces.
The main living area needed to serve multiple purposes, from seating for entertaining and relaxing while watching TV alone. Selecting a curved sofa helped maximized seating while lending itself to the client's goal of creating a feminine space. The hardwood floors were refinished to bring back their original charm. The artwork and oversized French mirror were a nod to the Paris inspiration. While the large windows add great natural light to the room, they also created the design challenge for TV placement. To solve this, we chose a modern easel meant to hold a TV. Hints of brass and marble finish the room with a glitzy flare.
We encountered a second design challenge directly off the living room: a long, narrow room that served no real purpose. To create a more open floor-plan we removed a kitchen wall and incorporated a bar area for entertaining. We furnished the space with a refinished vintage art deco buffet converted to a bar. Room styling included vintage glasses and decanters as well as a touch of coastal art for the home's nearness to the beach. We accented the kitchen and bar area with stone countertops that held the perfect amount of pinks and grays in the veining.
Our client was committed to preserving the original pink tile in the home's bathroom. We achieved a more updated feel by pairing it with a beautiful, bold, floral-print wallpaper, a glamorous mirror, and modern brass sconces. This proves that demolition isn't always necessary for an outdated bathroom.
The homeowner now loves entertaining in her updated space
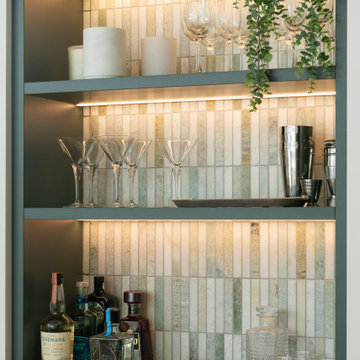
Mid-sized beach style galley home bar in Auckland with an undermount sink, flat-panel cabinets, green cabinets, quartzite benchtops, white splashback, marble splashback, light hardwood floors, yellow floor and white benchtop.
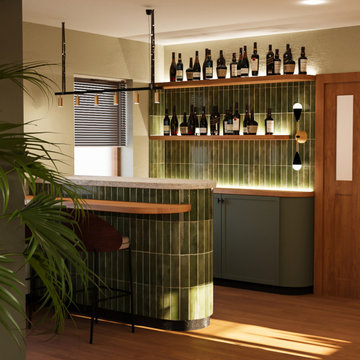
Inspiration for a mid-sized transitional single-wall seated home bar in Dublin with no sink, shaker cabinets, green cabinets, wood benchtops, green splashback, ceramic splashback, laminate floors, brown floor and brown benchtop.
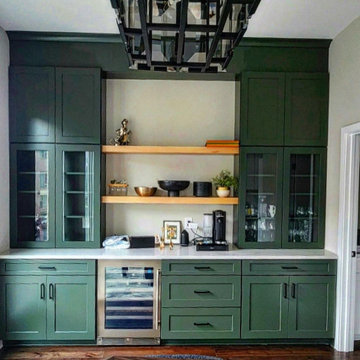
Sherwin Williams Ripe Olive cabinets. These cabinets are a bold accent area with natural maple shelves and a quartz top to tie everything together.
This is an example of a large contemporary single-wall home bar in Philadelphia with shaker cabinets, green cabinets, quartz benchtops, dark hardwood floors, brown floor and grey benchtop.
This is an example of a large contemporary single-wall home bar in Philadelphia with shaker cabinets, green cabinets, quartz benchtops, dark hardwood floors, brown floor and grey benchtop.
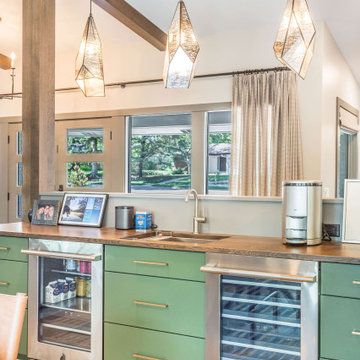
Mid-sized transitional single-wall wet bar in Other with an undermount sink, flat-panel cabinets, green cabinets, wood benchtops, medium hardwood floors, brown floor and brown benchtop.
Home Bar Design Ideas with Green Cabinets
1