Home Bar Design Ideas with Green Splashback and White Splashback
Refine by:
Budget
Sort by:Popular Today
41 - 60 of 5,040 photos
Item 1 of 3
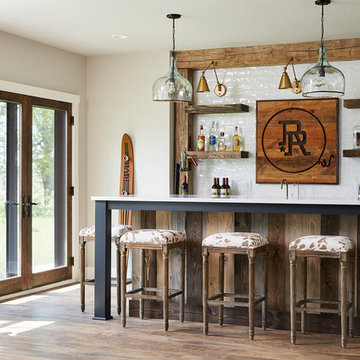
Design ideas for a mid-sized country galley wet bar in Minneapolis with quartzite benchtops, white splashback, subway tile splashback, vinyl floors, brown floor, white benchtop, open cabinets and medium wood cabinets.
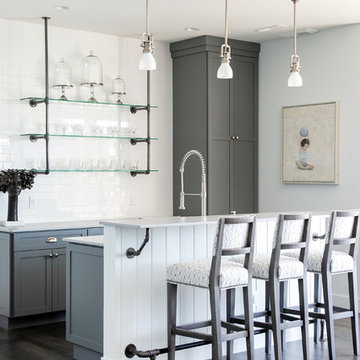
S. Wolf Photography
Lakeshore Living Magazine
Photo of a mid-sized country galley wet bar in Other with an undermount sink, flat-panel cabinets, grey cabinets, quartz benchtops, white splashback, cement tile splashback, dark hardwood floors, brown floor and white benchtop.
Photo of a mid-sized country galley wet bar in Other with an undermount sink, flat-panel cabinets, grey cabinets, quartz benchtops, white splashback, cement tile splashback, dark hardwood floors, brown floor and white benchtop.
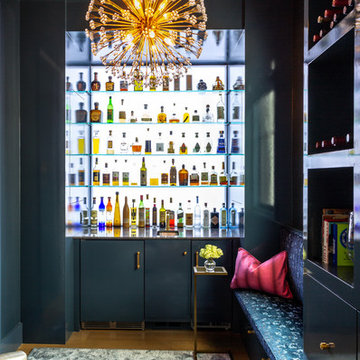
Reagen Taylor Photography
This is an example of a mid-sized contemporary single-wall seated home bar in Chicago with an undermount sink, black cabinets, quartz benchtops, white splashback, light hardwood floors, brown floor and grey benchtop.
This is an example of a mid-sized contemporary single-wall seated home bar in Chicago with an undermount sink, black cabinets, quartz benchtops, white splashback, light hardwood floors, brown floor and grey benchtop.
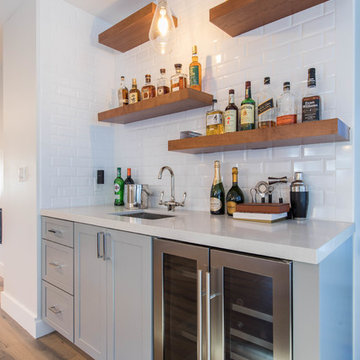
This is an example of a small transitional single-wall wet bar in Los Angeles with an undermount sink, shaker cabinets, grey cabinets, quartz benchtops, white splashback, subway tile splashback, light hardwood floors, beige floor and white benchtop.
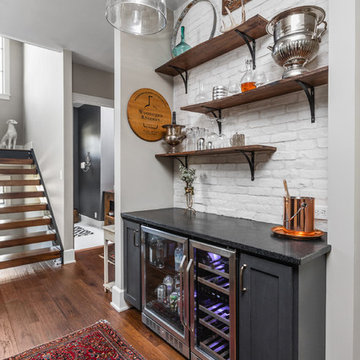
The Home Aesthetic
Inspiration for a small country single-wall home bar in Indianapolis with no sink, shaker cabinets, black cabinets, white splashback, brick splashback, dark hardwood floors and black benchtop.
Inspiration for a small country single-wall home bar in Indianapolis with no sink, shaker cabinets, black cabinets, white splashback, brick splashback, dark hardwood floors and black benchtop.
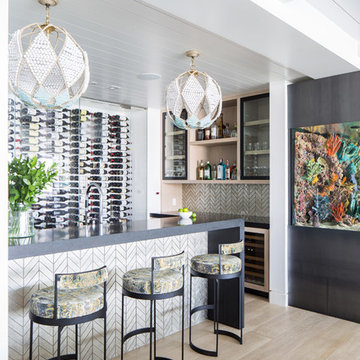
The hardwood floors are a custom 3/4" x 10" Select White Oak plank with a hand wirebrush and custom stain & finish created by Gaetano Hardwood Floors, Inc.
Home Builder: Patterson Custom Homes
Ryan Garvin Photography
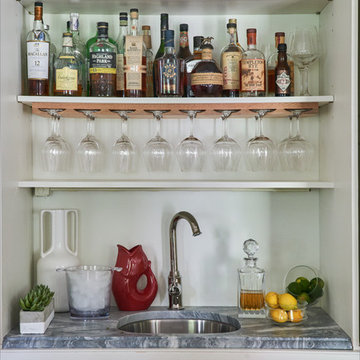
Classic shapes, a good flow imbued with plenty of lifestyle to suit this family — indoors and out.
Transitional single-wall wet bar in New York with an undermount sink, white splashback, grey benchtop, flat-panel cabinets, white cabinets and marble benchtops.
Transitional single-wall wet bar in New York with an undermount sink, white splashback, grey benchtop, flat-panel cabinets, white cabinets and marble benchtops.
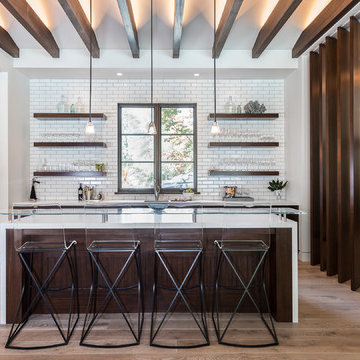
Photographer: Kat Alves
Inspiration for an expansive transitional galley home bar in Sacramento with a drop-in sink, dark wood cabinets, glass benchtops, white splashback and light hardwood floors.
Inspiration for an expansive transitional galley home bar in Sacramento with a drop-in sink, dark wood cabinets, glass benchtops, white splashback and light hardwood floors.
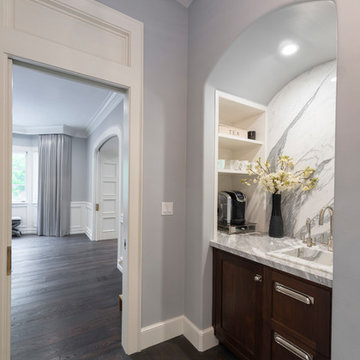
Master bedroom suite wet bar
Design ideas for a small transitional single-wall wet bar in Los Angeles with beaded inset cabinets, dark wood cabinets, marble benchtops, white splashback, marble splashback, dark hardwood floors, brown floor, a drop-in sink and grey benchtop.
Design ideas for a small transitional single-wall wet bar in Los Angeles with beaded inset cabinets, dark wood cabinets, marble benchtops, white splashback, marble splashback, dark hardwood floors, brown floor, a drop-in sink and grey benchtop.
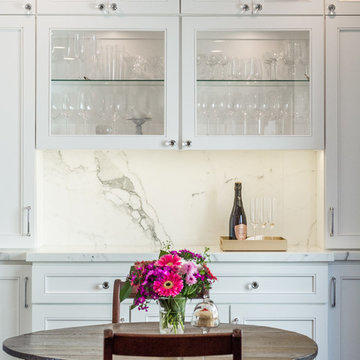
Photo of a mid-sized traditional single-wall wet bar in Los Angeles with recessed-panel cabinets, white cabinets, white splashback, no sink, marble benchtops, stone slab splashback and grey benchtop.
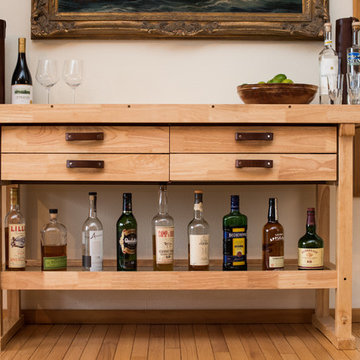
Recycling an inexpensive woodworking bench from Harbor Freight into a rustic bar cart for our dining room.
Photo credit: Erin Berzel
Photo of a mid-sized industrial single-wall bar cart in Portland with light wood cabinets, wood benchtops, white splashback and beige benchtop.
Photo of a mid-sized industrial single-wall bar cart in Portland with light wood cabinets, wood benchtops, white splashback and beige benchtop.
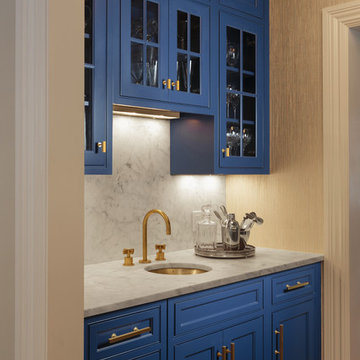
Dervin Witmer, www.witmerphotography.com
Inspiration for a mid-sized transitional galley wet bar in New York with an undermount sink, recessed-panel cabinets, blue cabinets, marble benchtops, white splashback, marble splashback, medium hardwood floors and brown floor.
Inspiration for a mid-sized transitional galley wet bar in New York with an undermount sink, recessed-panel cabinets, blue cabinets, marble benchtops, white splashback, marble splashback, medium hardwood floors and brown floor.
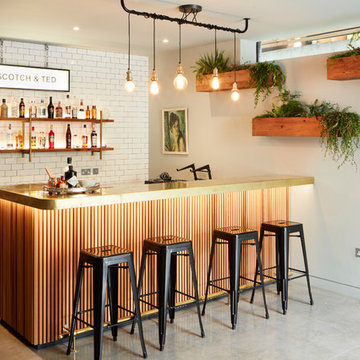
Inspiration for an industrial l-shaped seated home bar in London with white splashback, subway tile splashback and grey floor.
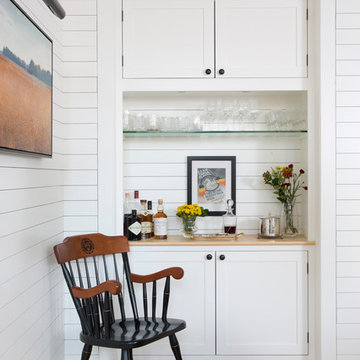
This new residence in Lincoln Park is designed for maximum efficiency of room-to-room layouts and floor-to-floor circulation. With an abundance of natural light, the main floor of kitchen-dining-living is set 10’ above street level and cantilevered out over the ground floor entry. This provides a comfortable separation from the busy activities below, while still connecting the home to the neighborhood.
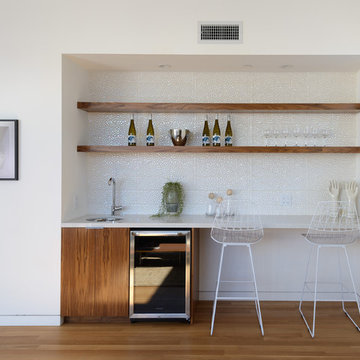
New construction, completed in 2013
Photograph by Geoff Captain Studios
Photo of a small contemporary single-wall seated home bar in Los Angeles with medium hardwood floors, flat-panel cabinets, dark wood cabinets, white splashback and brown floor.
Photo of a small contemporary single-wall seated home bar in Los Angeles with medium hardwood floors, flat-panel cabinets, dark wood cabinets, white splashback and brown floor.

Design ideas for a traditional single-wall home bar in Minneapolis with an undermount sink, shaker cabinets, beige cabinets, white splashback, beige floor and beige benchtop.

Elevating the home bar experience with a touch of sophistication. Our remodel features custom slate blue built-ins complementing the rustic charm of the stone fireplace.

Photo of a traditional home bar in Portland with no sink, shaker cabinets, white cabinets, quartzite benchtops, white splashback, subway tile splashback, vinyl floors, brown floor and beige benchtop.

This dry bar nook encloses a beverage cooler among its cabinets. A large quartzite countertop provides ample room for preparation and wooden shelves provide open storage.

The walk-in pantry was reconfigured in the space and seamlessly blended with the kitchen utilizing the same Dura Supreme cabinetry, quartzite countertop, and tile backsplash. Maximizing every inch, the pantry was designed to include a functional dry bar with wine and beer fridges. New upper glass cabinets and additional open shelving create the perfect way to spice up storage for glassware and supplies.
Home Bar Design Ideas with Green Splashback and White Splashback
3