Home Bar Design Ideas with Green Splashback
Refine by:
Budget
Sort by:Popular Today
1 - 20 of 28 photos
Item 1 of 3

This project is in progress with construction beginning July '22. We are expanding and relocating an existing home bar, adding millwork for the walls, and painting the walls and ceiling in a high gloss emerald green. The furnishings budget is $50,000.
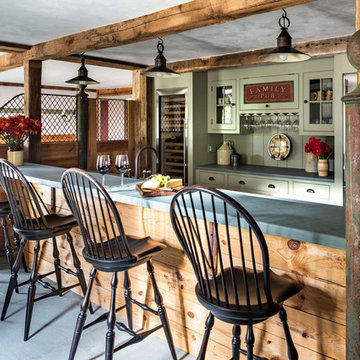
The largest stall in this renovated 18th century barn now houses a bar with custom racks for wine glasses. Robert Benson Photography
This is an example of an expansive country galley seated home bar in New York with glass-front cabinets, green cabinets, green splashback and brown benchtop.
This is an example of an expansive country galley seated home bar in New York with glass-front cabinets, green cabinets, green splashback and brown benchtop.
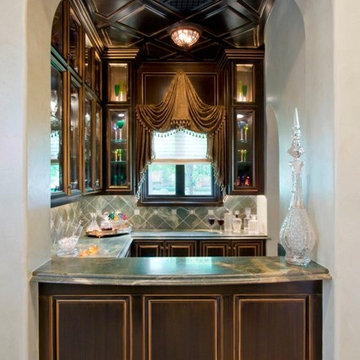
Design ideas for a mid-sized traditional u-shaped wet bar in Houston with glass-front cabinets, dark wood cabinets, marble benchtops, green splashback and stone tile splashback.
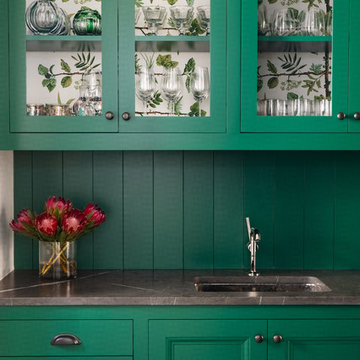
Austin Victorian by Chango & Co.
Architectural Advisement & Interior Design by Chango & Co.
Architecture by William Hablinski
Construction by J Pinnelli Co.
Photography by Sarah Elliott
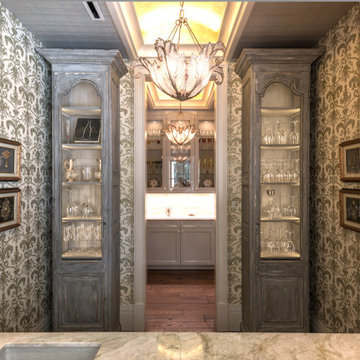
Walking down the hallway, you can stop at this handsome bar, surrounded in Scalamandre walls and ceiling, where your bartender enters through a cased opening from the butlers pantry. The art frames hold Epaulets from French uniforms of various periods.
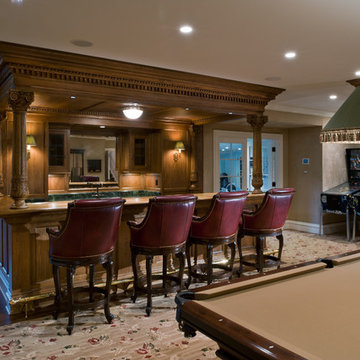
Photo of a large traditional galley seated home bar in New York with a drop-in sink, recessed-panel cabinets, medium wood cabinets, marble benchtops, green splashback, stone slab splashback and carpet.
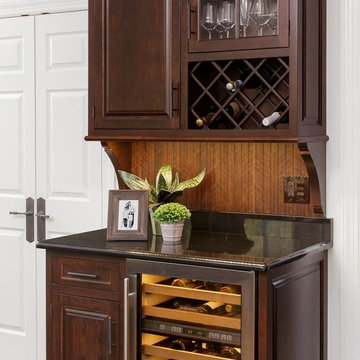
A stained cherry wine buffet (Espresso color) with built-in wine rack and wine cooler. Granite counter top.
This is an example of a large transitional l-shaped home bar in Newark with an undermount sink, beaded inset cabinets, white cabinets, quartz benchtops, green splashback, subway tile splashback and dark hardwood floors.
This is an example of a large transitional l-shaped home bar in Newark with an undermount sink, beaded inset cabinets, white cabinets, quartz benchtops, green splashback, subway tile splashback and dark hardwood floors.
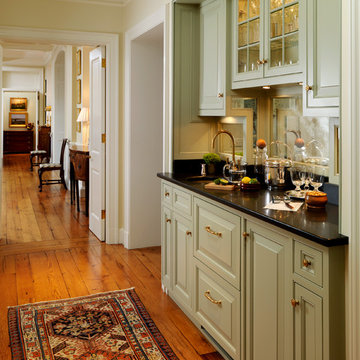
Morales Construction Company is one of Northeast Florida’s most respected general contractors, and has been listed by The Jacksonville Business Journal as being among Jacksonville’s 25 largest contractors, fastest growing companies and the No. 1 Custom Home Builder in the First Coast area.
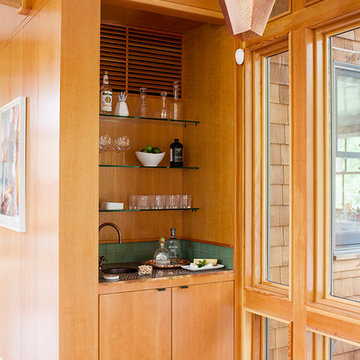
Built-in wet bar in open modern-rustic great room.
Photographer: Raquel Langworthy (Untamed Studios LLC)
Photo of a large modern single-wall wet bar in New York with an undermount sink, flat-panel cabinets, medium wood cabinets, copper benchtops, green splashback, porcelain splashback and light hardwood floors.
Photo of a large modern single-wall wet bar in New York with an undermount sink, flat-panel cabinets, medium wood cabinets, copper benchtops, green splashback, porcelain splashback and light hardwood floors.
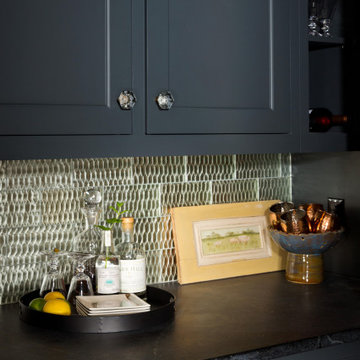
We created a social entertaining space in the lower level of this new construction home that backs up to the Oklahoma Training Track and is walking distance to the Saratoga Race Course. It is complete with a wine room, wet bar and tv space. The bar, tv enclosure and millwork are constructed of rustic barn wood as a tribute to their love of horses. The tv enclosure doors are a replication of working barn stall doors. The design is appropriate for the racing scene location. The entertaining space functions as intended with the wet bar centrally located between the wine room just off the right behind it and the cozy tv space ahead.
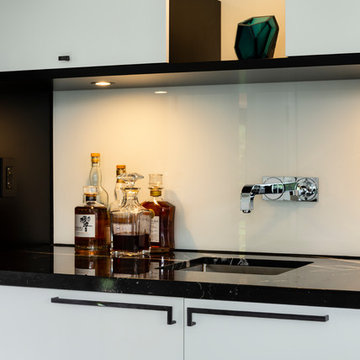
Paul Grdina Photography
Large asian single-wall wet bar in Vancouver with an undermount sink, flat-panel cabinets, white cabinets, marble benchtops, green splashback, glass sheet splashback, medium hardwood floors, brown floor and black benchtop.
Large asian single-wall wet bar in Vancouver with an undermount sink, flat-panel cabinets, white cabinets, marble benchtops, green splashback, glass sheet splashback, medium hardwood floors, brown floor and black benchtop.
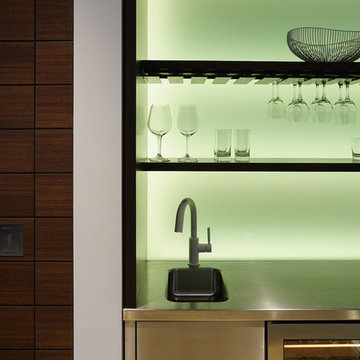
This is an example of a mid-sized contemporary single-wall wet bar in New York with open cabinets, dark wood cabinets, stainless steel benchtops, green splashback and grey benchtop.
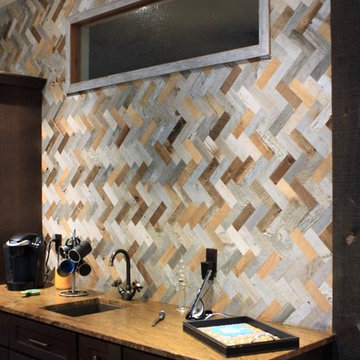
Bronzite Countertop with E & S Reclaimed Wood Backsplash.
Designer: Kim Eisner
Builder: Classique Builders
This is an example of a mid-sized country home bar in Other with an undermount sink, granite benchtops, green splashback, stone tile splashback and vinyl floors.
This is an example of a mid-sized country home bar in Other with an undermount sink, granite benchtops, green splashback, stone tile splashback and vinyl floors.
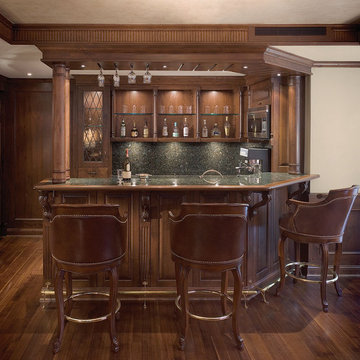
Christine Austin for Redl Kitchen Studio
Photos by: Gary Beale, B-Plus Studios
Bar in Games Room
Photo of a mid-sized traditional seated home bar in Vancouver with an undermount sink, medium wood cabinets, granite benchtops, green splashback, stone slab splashback and light hardwood floors.
Photo of a mid-sized traditional seated home bar in Vancouver with an undermount sink, medium wood cabinets, granite benchtops, green splashback, stone slab splashback and light hardwood floors.
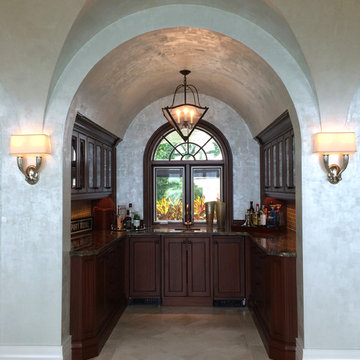
The bar just off the Great Room and adjacent to the wine cellar is housed in a tidy ante-room with a barrel vaulted ceiling.
Small transitional u-shaped wet bar in Miami with raised-panel cabinets, dark wood cabinets, granite benchtops, green splashback, glass tile splashback, an undermount sink and travertine floors.
Small transitional u-shaped wet bar in Miami with raised-panel cabinets, dark wood cabinets, granite benchtops, green splashback, glass tile splashback, an undermount sink and travertine floors.
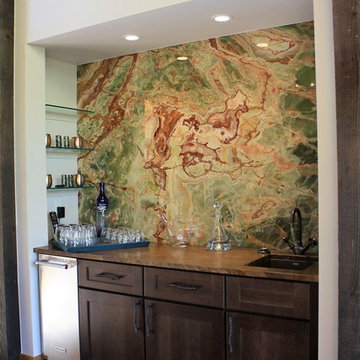
Multiverde Onyx backlite wall with a 3 cm Bronzite Countertop.
Designer: Kim Eisner
Builder: Classique Builders
This is an example of a mid-sized country home bar in Other with an undermount sink, granite benchtops, green splashback, stone tile splashback and vinyl floors.
This is an example of a mid-sized country home bar in Other with an undermount sink, granite benchtops, green splashback, stone tile splashback and vinyl floors.
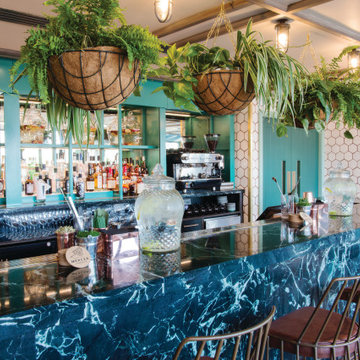
Mercer Rooftop bar at Vintry & Mercer hotel
Inspiration for a mid-sized traditional galley wet bar in London with an integrated sink, open cabinets, green cabinets, marble benchtops, green splashback, marble splashback, light hardwood floors, brown floor and green benchtop.
Inspiration for a mid-sized traditional galley wet bar in London with an integrated sink, open cabinets, green cabinets, marble benchtops, green splashback, marble splashback, light hardwood floors, brown floor and green benchtop.
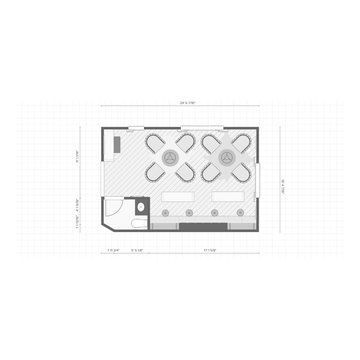
This project is in progress with construction beginning July '22. We are expanding and relocating an existing home bar, adding millwork for the walls, and painting the walls and ceiling in a high gloss emerald green. The furnishings budget is $50,000.
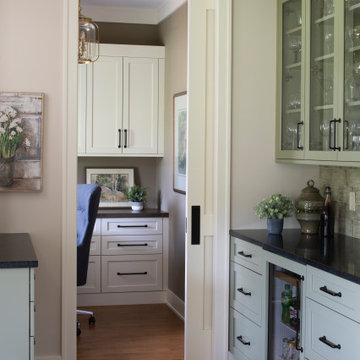
Builder: Michels Homes
Architecture: Alexander Design Group
Photography: Scott Amundson Photography
This is an example of a small country single-wall home bar in Minneapolis with recessed-panel cabinets, green cabinets, granite benchtops, green splashback, ceramic splashback, medium hardwood floors, brown floor and black benchtop.
This is an example of a small country single-wall home bar in Minneapolis with recessed-panel cabinets, green cabinets, granite benchtops, green splashback, ceramic splashback, medium hardwood floors, brown floor and black benchtop.
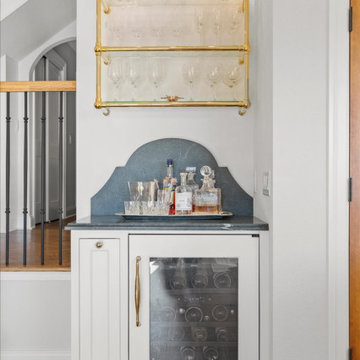
The light filled grand kitchen sets the stage for this exquisite French inspired design. Painted maple cabinets, an apron-front sink, and lavish marble island countertop create a sophisticated setting for cooking and socializing alike. Rich in texture and depth, the perimeter walls are lined with an intricate black soapstone backsplash, as the distinctive hand wrapped plaster hood sits proudly above the handsome dual la flange range. While it may be hard to replicate the beauty or the aged patina of a provincial chateau, we embraced and preserved unique features of this home to add gallic charm. The original solid oak front doors were re-stained, resized and purposely re-used as the statement making pantry doors. A pair of hand carved limestone cast fireplaces, warm brass fixtures and an abundance of natural stone add a touch of modern-day style.
Home Bar Design Ideas with Green Splashback
1