Home Bar Photos
Refine by:
Budget
Sort by:Popular Today
1 - 20 of 175 photos
Item 1 of 3
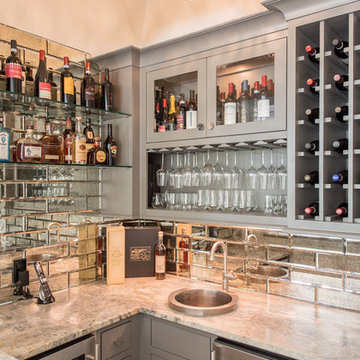
This is an example of a mid-sized beach style u-shaped wet bar in Houston with a drop-in sink, grey cabinets, granite benchtops, mirror splashback, grey benchtop and glass-front cabinets.
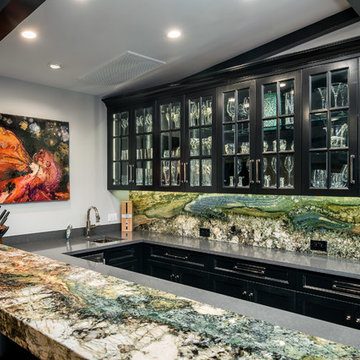
Design ideas for a mid-sized modern u-shaped wet bar in Dallas with an undermount sink, glass-front cabinets, dark wood cabinets, quartz benchtops, multi-coloured splashback, stone slab splashback and grey benchtop.
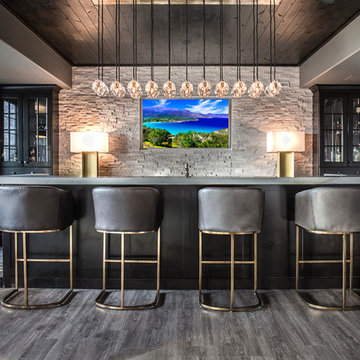
Andy Mamott
Inspiration for a modern galley seated home bar in Chicago with glass-front cabinets, black cabinets, concrete benchtops, grey splashback, stone tile splashback, dark hardwood floors, grey floor and grey benchtop.
Inspiration for a modern galley seated home bar in Chicago with glass-front cabinets, black cabinets, concrete benchtops, grey splashback, stone tile splashback, dark hardwood floors, grey floor and grey benchtop.
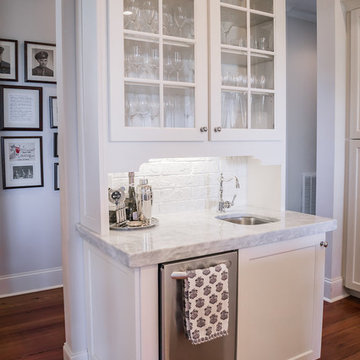
This is an example of a traditional single-wall wet bar in Other with an undermount sink, glass-front cabinets, white cabinets, granite benchtops, white splashback, brick splashback, medium hardwood floors, brown floor and grey benchtop.
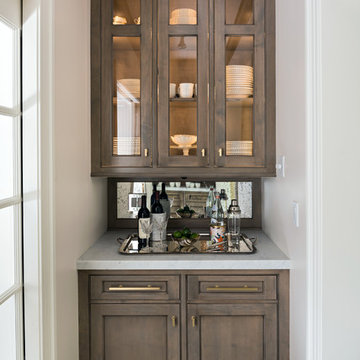
Photo of a small traditional single-wall home bar in Boston with no sink, glass-front cabinets, brown cabinets, mirror splashback and grey benchtop.
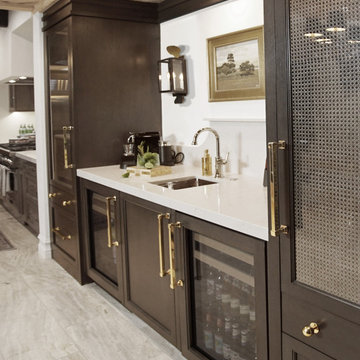
Heather Ryan, Interior Designer H.Ryan Studio - Scottsdale, AZ www.hryanstudio.com
Design ideas for a mid-sized transitional single-wall wet bar in Phoenix with an undermount sink, glass-front cabinets, dark wood cabinets, quartz benchtops, grey splashback, engineered quartz splashback, travertine floors, grey floor and grey benchtop.
Design ideas for a mid-sized transitional single-wall wet bar in Phoenix with an undermount sink, glass-front cabinets, dark wood cabinets, quartz benchtops, grey splashback, engineered quartz splashback, travertine floors, grey floor and grey benchtop.

Design ideas for a small contemporary single-wall home bar in DC Metro with no sink, glass-front cabinets, white cabinets, quartz benchtops, blue splashback, ceramic splashback, medium hardwood floors, brown floor and grey benchtop.
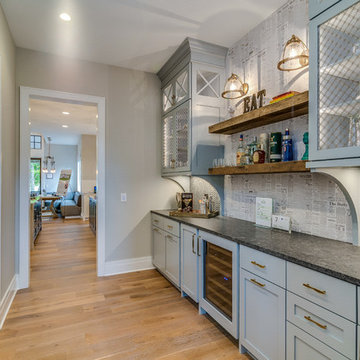
Inspiration for a large transitional single-wall wet bar in Cleveland with an undermount sink, light hardwood floors, beige floor, grey benchtop, glass-front cabinets, blue cabinets, soapstone benchtops, grey splashback and mosaic tile splashback.
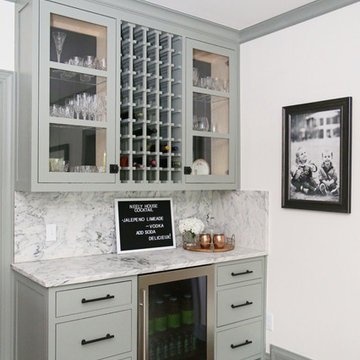
Photo of a small transitional single-wall wet bar in Other with glass-front cabinets, green cabinets, marble benchtops, grey splashback, marble splashback, medium hardwood floors, brown floor and grey benchtop.
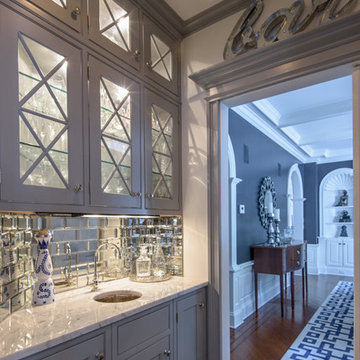
Design Builders & Remodeling is a one stop shop operation. From the start, design solutions are strongly rooted in practical applications and experience. Project planning takes into account the realities of the construction process and mindful of your established budget. All the work is centralized in one firm reducing the chances of costly or time consuming surprises. A solid partnership with solid professionals to help you realize your dreams for a new or improved home.
Nina Pomeroy
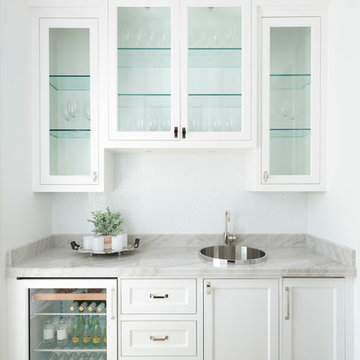
Mediterranean single-wall wet bar in Dallas with light hardwood floors, a drop-in sink, glass-front cabinets, white cabinets, beige floor and grey benchtop.
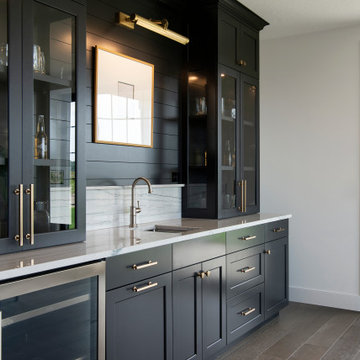
Design ideas for a transitional home bar in Minneapolis with glass-front cabinets, grey cabinets, grey splashback and grey benchtop.

Inspiration for a small contemporary single-wall wet bar in Austin with an undermount sink, glass-front cabinets, blue cabinets, quartz benchtops, blue splashback, glass tile splashback, light hardwood floors and grey benchtop.
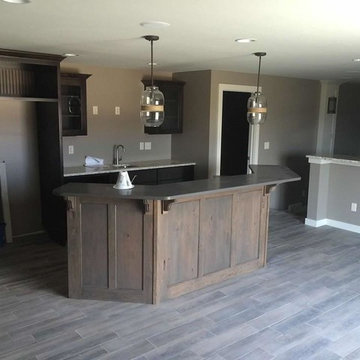
Mid-sized u-shaped seated home bar in Other with an integrated sink, glass-front cabinets, dark wood cabinets, concrete benchtops, grey splashback, grey floor and grey benchtop.
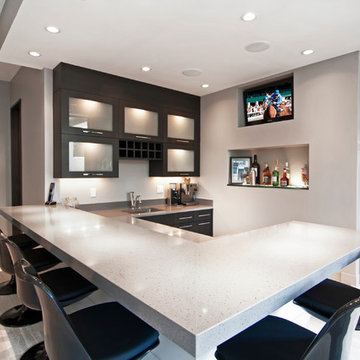
Dean Riedel of 360Vip Photography
Inspiration for a contemporary u-shaped seated home bar in Minneapolis with an undermount sink, black cabinets, grey benchtop and glass-front cabinets.
Inspiration for a contemporary u-shaped seated home bar in Minneapolis with an undermount sink, black cabinets, grey benchtop and glass-front cabinets.
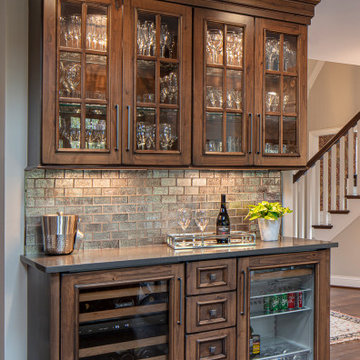
Photo of a traditional single-wall home bar in St Louis with no sink, glass-front cabinets, medium wood cabinets, multi-coloured splashback, subway tile splashback, medium hardwood floors, brown floor and grey benchtop.
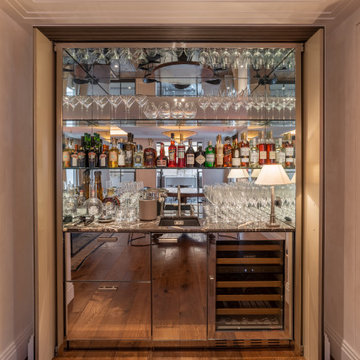
Mid-sized contemporary single-wall wet bar in London with a drop-in sink, glass-front cabinets, marble benchtops, mirror splashback, medium hardwood floors and grey benchtop.
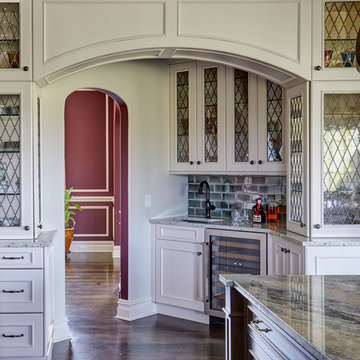
This French country, new construction home features a circular first-floor layout that connects from great room to kitchen and breakfast room, then on to the dining room via a small area that turned out to be ideal for a fully functional bar.
Directly off the kitchen and leading to the dining room, this space is perfectly located for making and serving cocktails whenever the family entertains. In order to make the space feel as open and welcoming as possible while connecting it visually with the kitchen, glass cabinet doors and custom-designed, leaded-glass column cabinetry and millwork archway help the spaces flow together and bring in.
The space is small and tight, so it was critical to make it feel larger and more open. Leaded-glass cabinetry throughout provided the airy feel we were looking for, while showing off sparkling glassware and serving pieces. In addition, finding space for a sink and under-counter refrigerator was challenging, but every wished-for element made it into the final plan.
Photo by Mike Kaskel
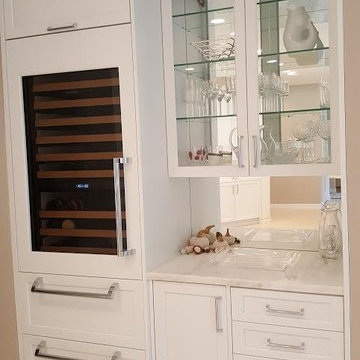
This is an example of a small transitional single-wall wet bar in San Diego with glass-front cabinets, white cabinets, marble benchtops, mirror splashback, beige floor and grey benchtop.
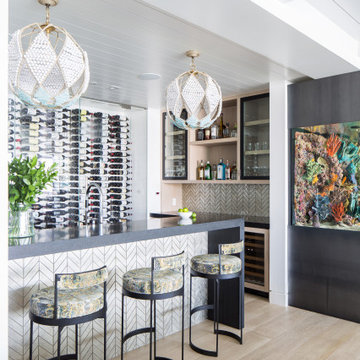
This is an example of a large beach style l-shaped seated home bar in Orange County with glass-front cabinets, light wood cabinets, grey splashback, light hardwood floors, mosaic tile splashback, beige floor and grey benchtop.
1