Home Bar Design Ideas with Glass-front Cabinets and Grey Benchtop
Refine by:
Budget
Sort by:Popular Today
1 - 20 of 175 photos
Item 1 of 3
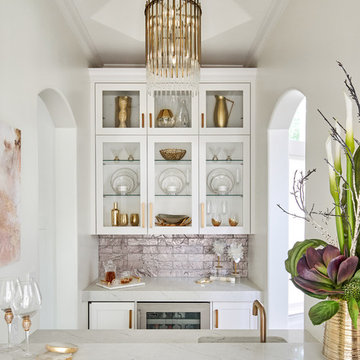
This small but practical bar packs a bold design punch. It's complete with wine refrigerator, icemaker, a liquor storage cabinet pullout and a bar sink. LED lighting provides shimmer to the glass cabinets and metallic backsplash tile, while a glass and gold chandelier adds drama. Quartz countertops provide ease in cleaning and peace of mind against wine stains. The arched entry ways lead to the kitchen and dining areas, while the opening to the hallway provides the perfect place to walk up and converse at the bar.

Design ideas for a small contemporary single-wall home bar in DC Metro with no sink, glass-front cabinets, white cabinets, quartz benchtops, blue splashback, ceramic splashback, medium hardwood floors, brown floor and grey benchtop.
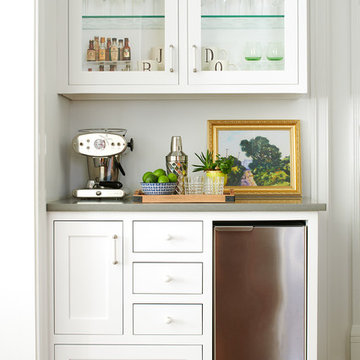
This is a custom beverage center, in an area that can be considered a hub between the kitchen, dining room, and family room.
Whether it’s in the family room, the office, or the butler’s pantry, every shelf is perfectly staged, down to the centimeter.
photo credit: Rebecca McAlpin
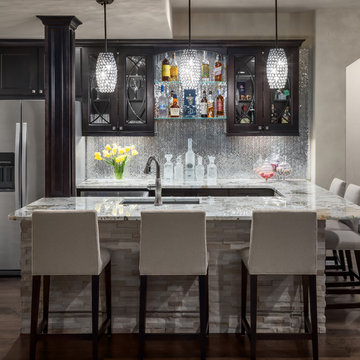
Beautiful Finishes and Lighting
Photo of a mid-sized transitional u-shaped seated home bar in Denver with dark hardwood floors, brown floor, an undermount sink, glass-front cabinets, dark wood cabinets, granite benchtops, grey splashback, metal splashback and grey benchtop.
Photo of a mid-sized transitional u-shaped seated home bar in Denver with dark hardwood floors, brown floor, an undermount sink, glass-front cabinets, dark wood cabinets, granite benchtops, grey splashback, metal splashback and grey benchtop.
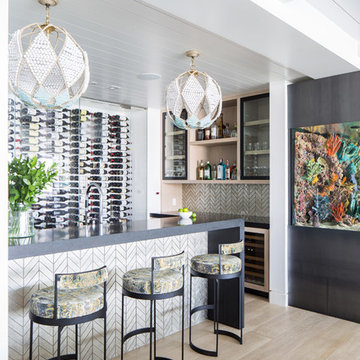
The hardwood floors are a custom 3/4" x 10" Select White Oak plank with a hand wirebrush and custom stain & finish created by Gaetano Hardwood Floors, Inc.
Home Builder: Patterson Custom Homes
Ryan Garvin Photography
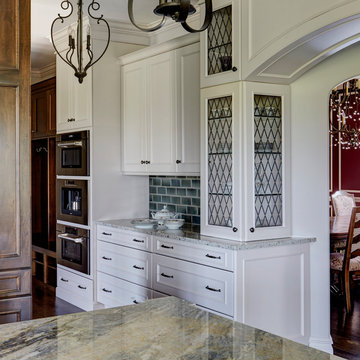
This French country, new construction home features a circular first-floor layout that connects from great room to kitchen and breakfast room, then on to the dining room via a small area that turned out to be ideal for a fully functional bar.
Directly off the kitchen and leading to the dining room, this space is perfectly located for making and serving cocktails whenever the family entertains. In order to make the space feel as open and welcoming as possible while connecting it visually with the kitchen, glass cabinet doors and custom-designed, leaded-glass column cabinetry and millwork archway help the spaces flow together and bring in.
The space is small and tight, so it was critical to make it feel larger and more open. Leaded-glass cabinetry throughout provided the airy feel we were looking for, while showing off sparkling glassware and serving pieces. In addition, finding space for a sink and under-counter refrigerator was challenging, but every wished-for element made it into the final plan.
Photo by Mike Kaskel
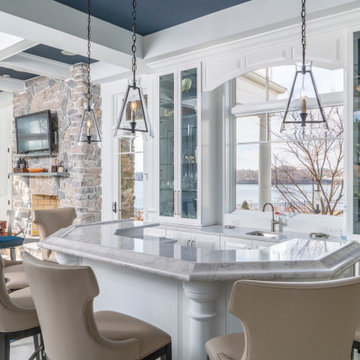
Our bar area has had the most significant changes. The existing mahogany bar, paneling, floors, fireplace and beams were all painted white. On the Bar, the elbow rail was mahogany and we had the faux finisher paint it to look like the quartz counter top. Be sure and look at the before shots!
Steve Buchanan Photography
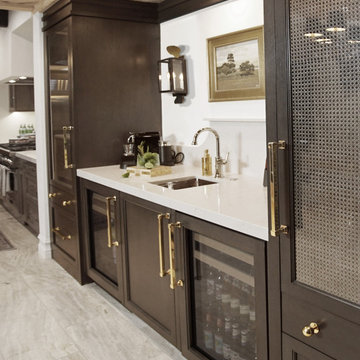
Heather Ryan, Interior Designer H.Ryan Studio - Scottsdale, AZ www.hryanstudio.com
Design ideas for a mid-sized transitional single-wall wet bar in Phoenix with an undermount sink, glass-front cabinets, dark wood cabinets, quartz benchtops, grey splashback, engineered quartz splashback, travertine floors, grey floor and grey benchtop.
Design ideas for a mid-sized transitional single-wall wet bar in Phoenix with an undermount sink, glass-front cabinets, dark wood cabinets, quartz benchtops, grey splashback, engineered quartz splashback, travertine floors, grey floor and grey benchtop.

Lachlan - Modin Rigid Collection Installed throughout customer's beautiful home. Influenced by classic Nordic design. Surprisingly flexible with furnishings. Amplify by continuing the clean modern aesthetic, or punctuate with statement pieces.
The Modin Rigid luxury vinyl plank flooring collection is the new standard in resilient flooring. Modin Rigid offers true embossed-in-register texture, creating a surface that is convincing to the eye and to the touch; a low sheen level to ensure a natural look that wears well over time; four-sided enhanced bevels to more accurately emulate the look of real wood floors; wider and longer waterproof planks; an industry-leading wear layer; and a pre-attached underlayment.
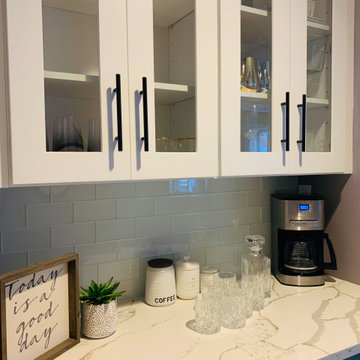
So cute! Tiny little area to keep your coffee warm and drinks chilled!
Photo of a small transitional single-wall home bar in New York with glass-front cabinets, white cabinets, marble benchtops and grey benchtop.
Photo of a small transitional single-wall home bar in New York with glass-front cabinets, white cabinets, marble benchtops and grey benchtop.
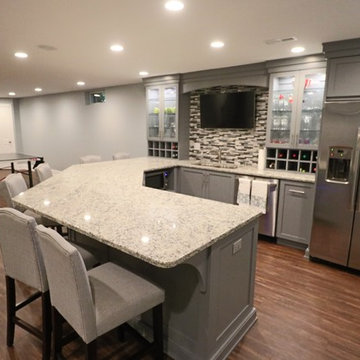
Photo of an expansive contemporary u-shaped seated home bar in Louisville with an undermount sink, glass-front cabinets, grey cabinets, granite benchtops, multi-coloured splashback, matchstick tile splashback, medium hardwood floors, brown floor and grey benchtop.
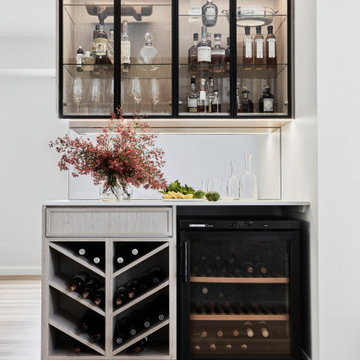
Cocktail and Wine Bar in Coogee Family Home
Inspiration for a small beach style single-wall home bar in Sydney with glass-front cabinets, light wood cabinets, quartz benchtops, light hardwood floors and grey benchtop.
Inspiration for a small beach style single-wall home bar in Sydney with glass-front cabinets, light wood cabinets, quartz benchtops, light hardwood floors and grey benchtop.
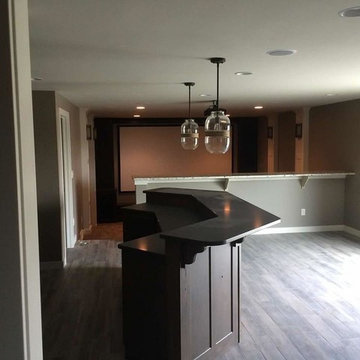
Bar lighting deatils
Mid-sized u-shaped seated home bar in Other with an integrated sink, glass-front cabinets, dark wood cabinets, concrete benchtops, grey splashback, grey floor and grey benchtop.
Mid-sized u-shaped seated home bar in Other with an integrated sink, glass-front cabinets, dark wood cabinets, concrete benchtops, grey splashback, grey floor and grey benchtop.
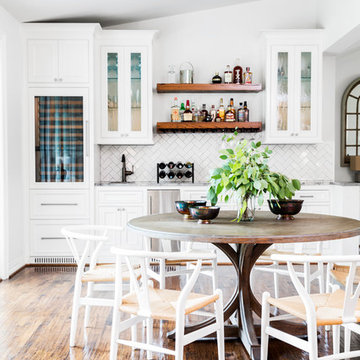
After purchasing this home my clients wanted to update the house to their lifestyle and taste. We remodeled the home to enhance the master suite, all bathrooms, paint, lighting, and furniture.
Photography: Michael Wiltbank
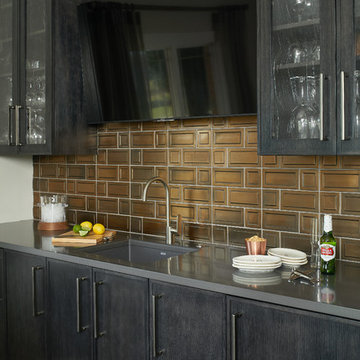
Grabill Cabinets Lacunar door style White Oak Rift wet bar in custom black finish, Grothouse Anvil countertop in Palladium with Durata matte finish with undermount sink. Visbeen Architects, Lynn Hollander Design, Ashley Avila Photography.
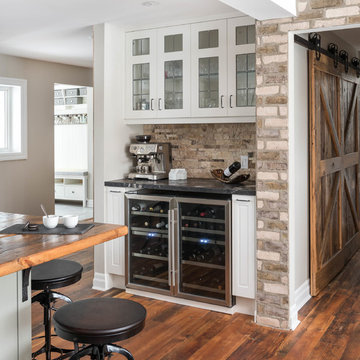
Custom design by Cynthia Soda of Soda Pop Design Inc. in Toronto, Canada. Photography by Stephani Buchman Photography.
Design ideas for a transitional single-wall home bar in Toronto with glass-front cabinets, white cabinets, beige splashback, stone tile splashback, medium hardwood floors, wood benchtops, brown floor and grey benchtop.
Design ideas for a transitional single-wall home bar in Toronto with glass-front cabinets, white cabinets, beige splashback, stone tile splashback, medium hardwood floors, wood benchtops, brown floor and grey benchtop.
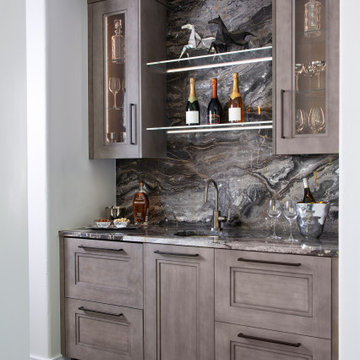
This handsome modern craftsman kitchen features Rutt’s door style by the same name, Modern Craftsman, for a look that is both timeless and contemporary. Features include open shelving, oversized island, and a wet bar in the living area.
design by Kitchen Distributors
photos by Emily Minton Redfield Photography
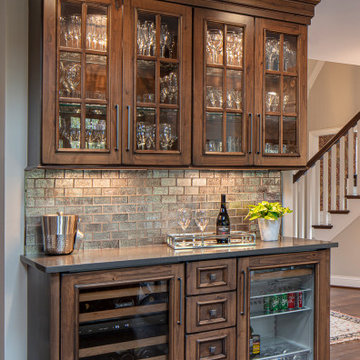
Photo of a traditional single-wall home bar in St Louis with no sink, glass-front cabinets, medium wood cabinets, multi-coloured splashback, subway tile splashback, medium hardwood floors, brown floor and grey benchtop.
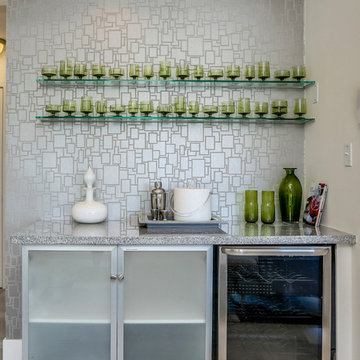
Metallic velvet flock wallpaper by Zinc
Photo of a small midcentury single-wall home bar in San Diego with glass-front cabinets, white cabinets, granite benchtops, grey splashback, porcelain floors, grey floor and grey benchtop.
Photo of a small midcentury single-wall home bar in San Diego with glass-front cabinets, white cabinets, granite benchtops, grey splashback, porcelain floors, grey floor and grey benchtop.
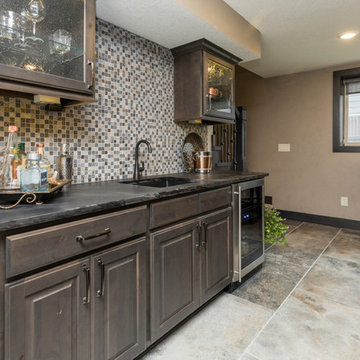
Design ideas for a mid-sized transitional single-wall wet bar in Other with glass-front cabinets, dark wood cabinets, granite benchtops, grey splashback, glass tile splashback, ceramic floors, grey floor and grey benchtop.
Home Bar Design Ideas with Glass-front Cabinets and Grey Benchtop
1