Home Bar Design Ideas with Grey Benchtop and Red Benchtop
Refine by:
Budget
Sort by:Popular Today
161 - 180 of 2,768 photos
Item 1 of 3
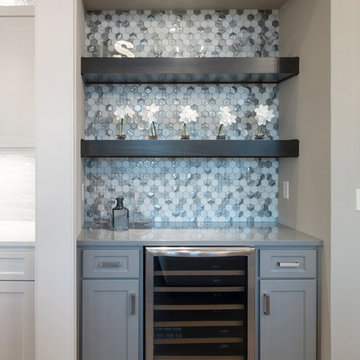
This is an example of a small arts and crafts galley wet bar in Kansas City with no sink, flat-panel cabinets, grey cabinets, granite benchtops, multi-coloured splashback, mosaic tile splashback, medium hardwood floors, brown floor and grey benchtop.
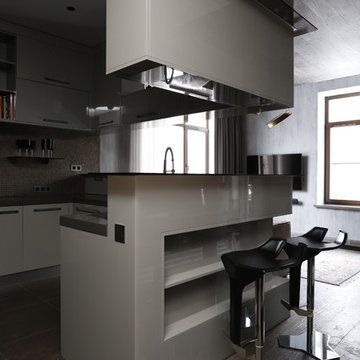
Сложность была в производстве кухни. Партнер поставщиков некорректно сделал покраску всех фасадов-пришлось долго ждать исправления. В результате- идеально!
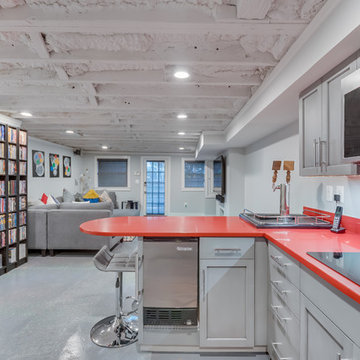
The clients like to entertain, so the recreation room has a generous bar with kegerator, icemaker, microwave, cooktop, dishwasher, and refrigerator. A fun red countertop accents the gray cabinetry. The clients opted to keep the concrete floor, but added some glitter to the gray paint. The exposed ceiling contributes to the industrial look.
HDBros
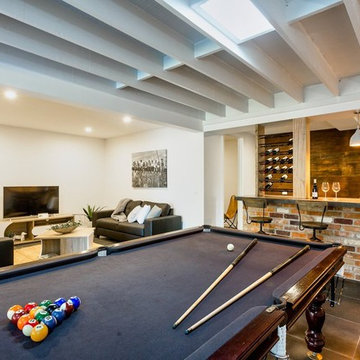
Large contemporary galley seated home bar in Other with a drop-in sink, black cabinets, concrete benchtops, brown splashback, porcelain floors, grey floor and grey benchtop.
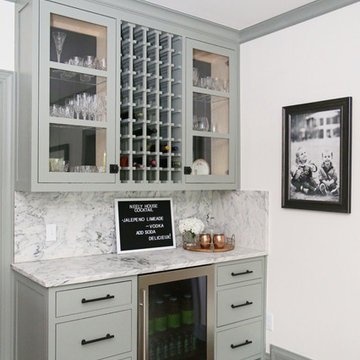
Photo of a small transitional single-wall wet bar in Other with glass-front cabinets, green cabinets, marble benchtops, grey splashback, marble splashback, medium hardwood floors, brown floor and grey benchtop.
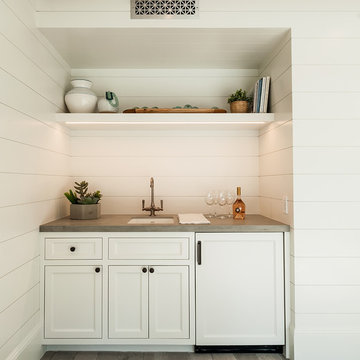
This is an example of a large country single-wall wet bar in Los Angeles with an undermount sink, recessed-panel cabinets, white cabinets, solid surface benchtops, white splashback, limestone floors, grey floor and grey benchtop.
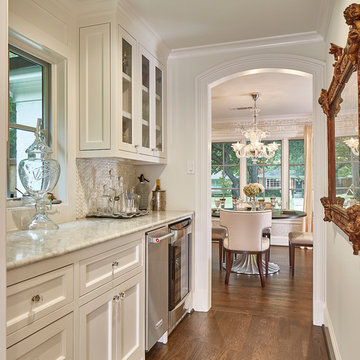
Ken Vaughan - Vaughan Creative Media
Design ideas for a transitional single-wall wet bar in Dallas with no sink, beaded inset cabinets, white cabinets, marble benchtops, grey splashback, stone tile splashback, medium hardwood floors, brown floor and grey benchtop.
Design ideas for a transitional single-wall wet bar in Dallas with no sink, beaded inset cabinets, white cabinets, marble benchtops, grey splashback, stone tile splashback, medium hardwood floors, brown floor and grey benchtop.
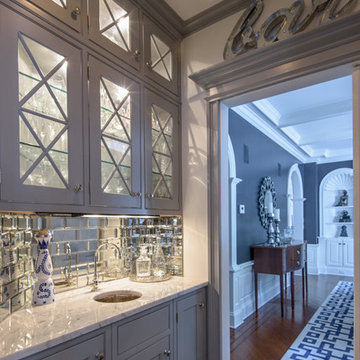
Design Builders & Remodeling is a one stop shop operation. From the start, design solutions are strongly rooted in practical applications and experience. Project planning takes into account the realities of the construction process and mindful of your established budget. All the work is centralized in one firm reducing the chances of costly or time consuming surprises. A solid partnership with solid professionals to help you realize your dreams for a new or improved home.
Nina Pomeroy
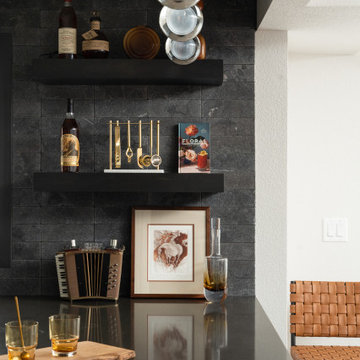
Small modern l-shaped wet bar in Denver with an undermount sink, flat-panel cabinets, dark wood cabinets, quartz benchtops, grey splashback, stone tile splashback, light hardwood floors and grey benchtop.
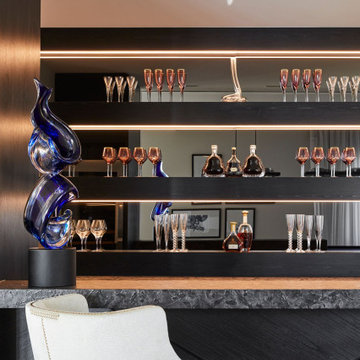
Design ideas for a mid-sized contemporary galley wet bar in Melbourne with an undermount sink, recessed-panel cabinets, black cabinets, granite benchtops, black splashback, mirror splashback, marble floors, white floor and grey benchtop.
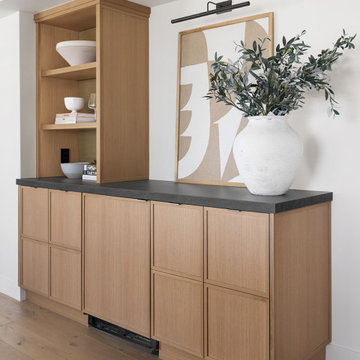
Photo of a mid-sized single-wall home bar in San Diego with shaker cabinets, light wood cabinets, quartz benchtops, light hardwood floors and grey benchtop.
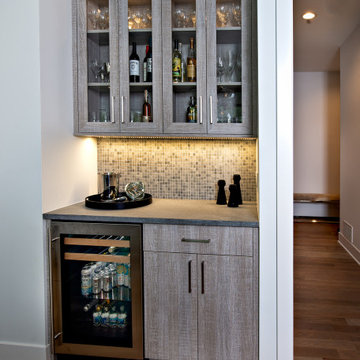
Every detail of this new construction home was planned and thought of. From the door knobs to light fixtures this home turned into a modern farmhouse master piece! The Highland Park family of 6 aimed to create an oasis for their extended family and friends to enjoy. We added a large sectional, extra island space and a spacious outdoor setup to complete this goal. Our tile selections added special details to the bathrooms, mudroom and laundry room. The lighting lit up the gorgeous wallpaper and paint selections. To top it off the accessories were the perfect way to accentuate the style and excitement within this home! This project is truly one of our favorites. Hopefully we can enjoy cocktails in the pool soon!
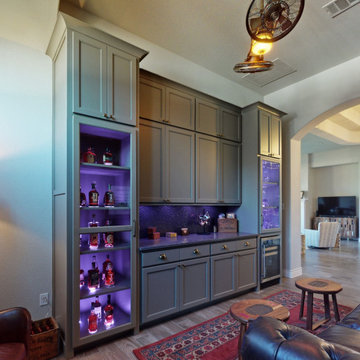
Whiskey bar with remote controlled color changing lights embedded in the shelves. Cabinets have adjustable shelves and pull out drawers. Space for wine fridge and hangers for wine glasses.
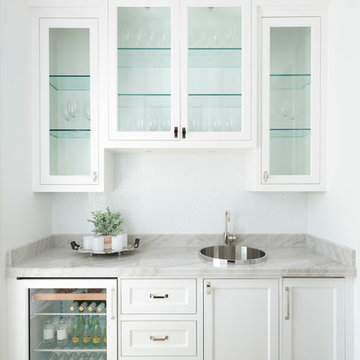
Mediterranean single-wall wet bar in Dallas with light hardwood floors, a drop-in sink, glass-front cabinets, white cabinets, beige floor and grey benchtop.
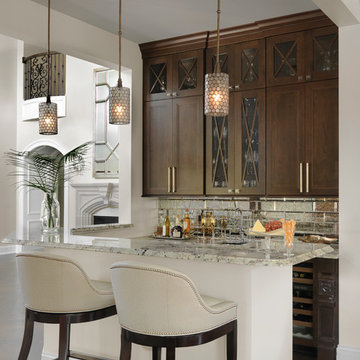
Alise O'Brien Photography
Photo of a traditional u-shaped seated home bar in St Louis with recessed-panel cabinets, dark wood cabinets, grey splashback, mirror splashback, dark hardwood floors, brown floor and grey benchtop.
Photo of a traditional u-shaped seated home bar in St Louis with recessed-panel cabinets, dark wood cabinets, grey splashback, mirror splashback, dark hardwood floors, brown floor and grey benchtop.
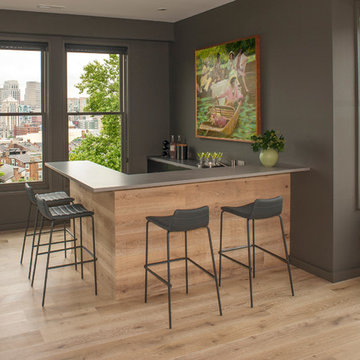
Photo of a mid-sized contemporary u-shaped wet bar in Cincinnati with an undermount sink, flat-panel cabinets, black cabinets, grey splashback, medium hardwood floors, brown floor and grey benchtop.

Grupenhof Photography
Design ideas for a transitional galley seated home bar in Cincinnati with recessed-panel cabinets, dark wood cabinets, medium hardwood floors, brown floor and grey benchtop.
Design ideas for a transitional galley seated home bar in Cincinnati with recessed-panel cabinets, dark wood cabinets, medium hardwood floors, brown floor and grey benchtop.
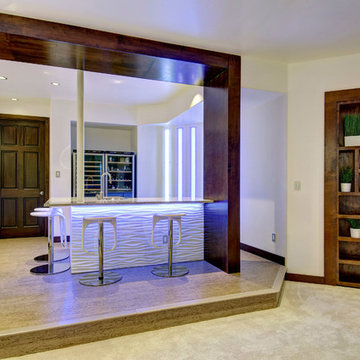
The basement wet bar features 3D wall panels on the bar front, a wood canopy that continues downwards to the floor and storage for beverages in the back bar area. ©Finished Basement Company

This wet bar is part of a big, multi-room project for a family of four that also included a new mudroom and a primary bath remodel.
The existing family/playroom was more playroom than family room. The addition of a wet bar/beverage station would make the area more enjoyable for adults as well as kids.
Design Objectives
-Cold Storage for craft beers and kids drinks
-Stay with a more masculine style
-Display area for stemware and other collectibles
Design Challenge
-Provide enough cold refrigeration for a wide range of drinks while also having plenty of storage
THE RENEWED SPACE
By incorporating three floating shelves the homeowners are able to display all of their stemware and other misc. items. Anything they don’t want on display can be hidden below in the base cabinet roll-outs.
This is a nice addition to the space that adults and kids can enjoy at the same time. The undercounter refrigeration is efficient and practical – saving everyone a trip to the kitchen when in need of refreshment, while also freeing up plenty of space in the kitchen fridge!
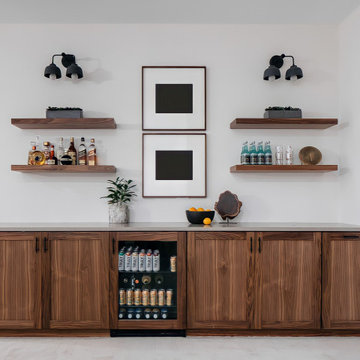
Meet your new Saturday spot!?
Hangout with your favorite people at this custom walnut wood dry bar. Drop your weekend plans in a comment below!
This is an example of a mid-sized midcentury single-wall home bar in Chicago with no sink, shaker cabinets, medium wood cabinets, beige floor and grey benchtop.
This is an example of a mid-sized midcentury single-wall home bar in Chicago with no sink, shaker cabinets, medium wood cabinets, beige floor and grey benchtop.
Home Bar Design Ideas with Grey Benchtop and Red Benchtop
9