Home Bar Design Ideas with Grey Benchtop
Refine by:
Budget
Sort by:Popular Today
161 - 180 of 297 photos
Item 1 of 3
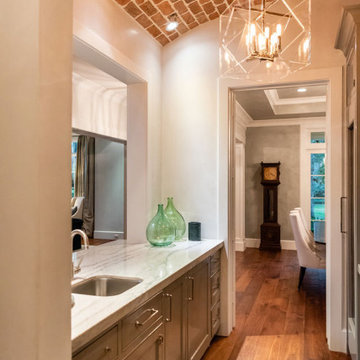
Open bar!
At DeGeorge Design, Lance C. DeGeorge, Assoc. AIA is ready to serve you!
This is an example of a transitional galley wet bar in Houston with an undermount sink, flat-panel cabinets, grey cabinets, quartzite benchtops, grey splashback, medium hardwood floors, brown floor and grey benchtop.
This is an example of a transitional galley wet bar in Houston with an undermount sink, flat-panel cabinets, grey cabinets, quartzite benchtops, grey splashback, medium hardwood floors, brown floor and grey benchtop.
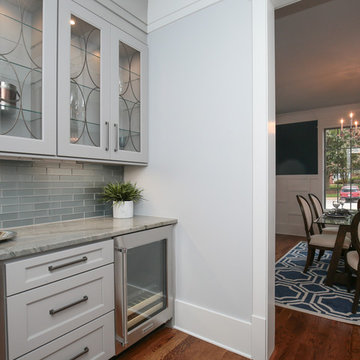
Stephen Thrift
Photo of a large transitional home bar in Raleigh with shaker cabinets, grey cabinets, quartzite benchtops, blue splashback, glass tile splashback, dark hardwood floors and grey benchtop.
Photo of a large transitional home bar in Raleigh with shaker cabinets, grey cabinets, quartzite benchtops, blue splashback, glass tile splashback, dark hardwood floors and grey benchtop.
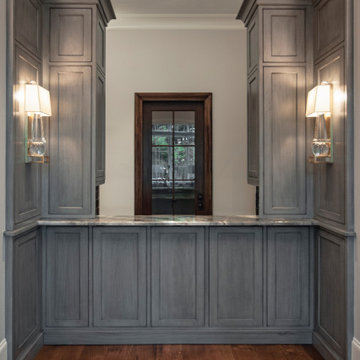
Design ideas for a large traditional galley wet bar in Nashville with an undermount sink, beaded inset cabinets, grey cabinets, quartzite benchtops, grey splashback, mirror splashback, medium hardwood floors, brown floor and grey benchtop.
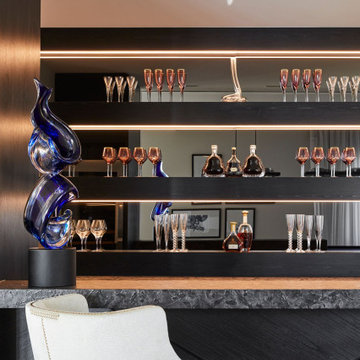
Design ideas for a mid-sized contemporary galley wet bar in Melbourne with an undermount sink, recessed-panel cabinets, black cabinets, granite benchtops, black splashback, mirror splashback, marble floors, white floor and grey benchtop.
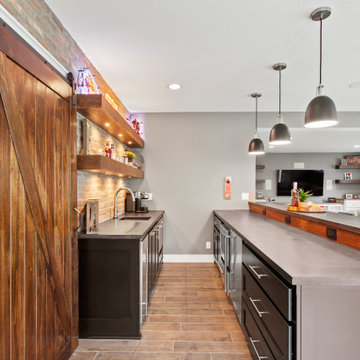
This is an example of an expansive traditional galley wet bar in Kansas City with an undermount sink, brown splashback, brick splashback, light hardwood floors, brown floor and grey benchtop.
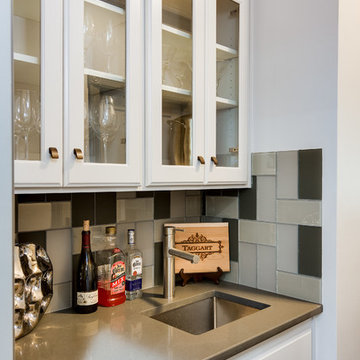
A traditional style home brought into the new century with modern touches. the space between the kitchen/dining room and living room were opened up to create a great room for a family to spend time together rather it be to set up for a party or the kids working on homework while dinner is being made. All 3.5 bathrooms were updated with a new floorplan in the master with a freestanding up and creating a large walk-in shower.
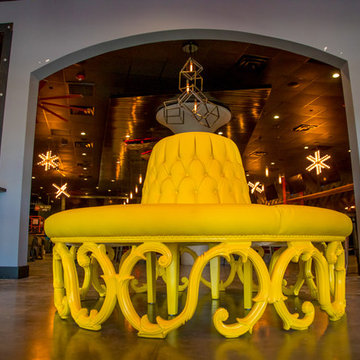
This is an example of an expansive industrial home bar in Tampa with concrete benchtops, concrete floors, black floor and grey benchtop.
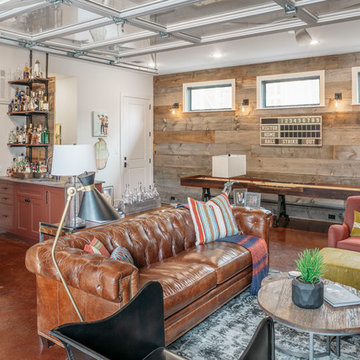
Large transitional galley wet bar in Houston with brown floor, concrete floors, an undermount sink, recessed-panel cabinets, dark wood cabinets, marble benchtops, grey splashback, brick splashback and grey benchtop.
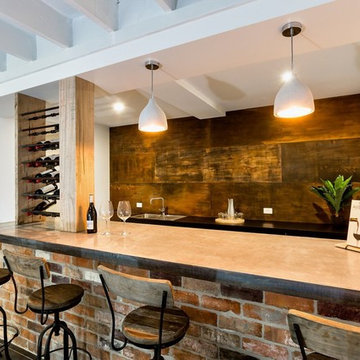
Large galley seated home bar in Other with a drop-in sink, black cabinets, concrete benchtops, brown splashback, porcelain floors, grey floor and grey benchtop.
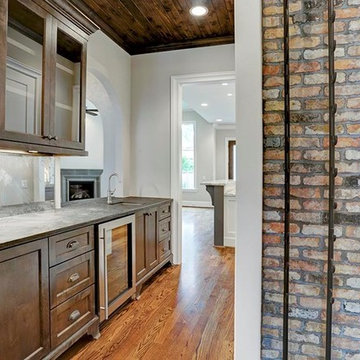
Custom Home Design by Purser Architectural. Gorgeously Built by Post Oak Homes. Bellaire, Houston, Texas.
Large country single-wall wet bar in Houston with an undermount sink, shaker cabinets, dark wood cabinets, granite benchtops, white splashback, porcelain splashback, medium hardwood floors, brown floor and grey benchtop.
Large country single-wall wet bar in Houston with an undermount sink, shaker cabinets, dark wood cabinets, granite benchtops, white splashback, porcelain splashback, medium hardwood floors, brown floor and grey benchtop.
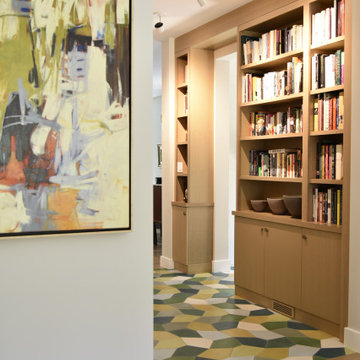
In the transition area between the old house and the new addition I created a library/bar with stunning and dramatic cement floor tile. The floor tile runs the width of the house- side entry, bar/library, guest bath
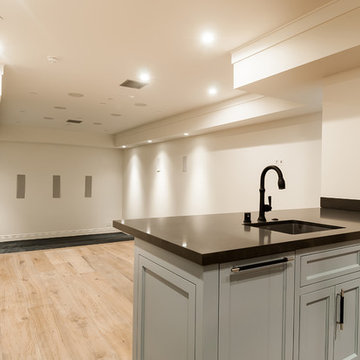
Mid-sized country single-wall seated home bar in Los Angeles with an undermount sink, recessed-panel cabinets, white cabinets, solid surface benchtops, grey splashback, light hardwood floors, brown floor and grey benchtop.
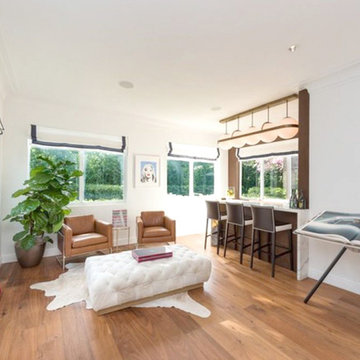
We've worked on four houses on North Bay Road. We wanted them to be elegant, inviting, and of the highest quality.
We made that vision come to life in the interior with matte lacquer kitchen cabinets that absorb the natural lighting and a walnut bar with a wall unit and counter. In the master bedroom, we built a custom tufted upholstered headboard and bed platform. Outside, we made an exterior grade IPE wood BBQ kitchen base cabinet, solid wood table, and IPE clad columns.
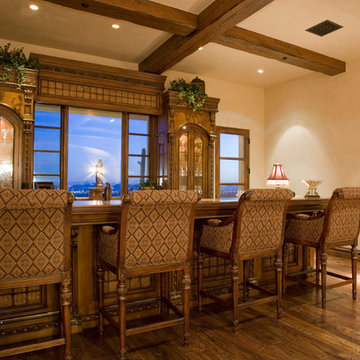
This Italian Villa home bar features a built-in barback with bar seating for four.
Design ideas for an expansive mediterranean single-wall seated home bar in Phoenix with a drop-in sink, glass-front cabinets, brown cabinets, zinc benchtops, multi-coloured splashback, light hardwood floors, brown floor and grey benchtop.
Design ideas for an expansive mediterranean single-wall seated home bar in Phoenix with a drop-in sink, glass-front cabinets, brown cabinets, zinc benchtops, multi-coloured splashback, light hardwood floors, brown floor and grey benchtop.
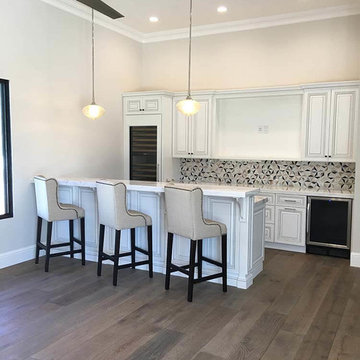
This is an example of a large modern single-wall wet bar in Phoenix with recessed-panel cabinets, yellow cabinets, quartzite benchtops, dark hardwood floors, brown floor and grey benchtop.
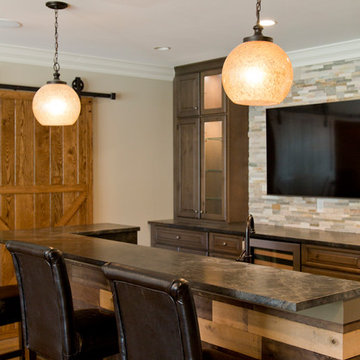
Large transitional galley seated home bar in St Louis with glass-front cabinets, dark wood cabinets, granite benchtops, brown splashback, stone tile splashback, medium hardwood floors, brown floor and grey benchtop.
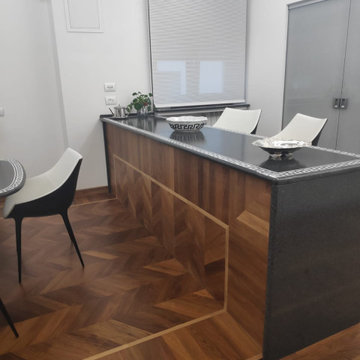
La divisione tra l'area pranzo e la cucina è fluida ma marcata dalla presenza del bancone bar, rivestito nella stessa pietra lavica del tavolo da pranzo e decorato a mano con un motivo a greca bianca. Il pavimento in parquet dell'area pranzo si solleva risalendo su un lato del bancone.
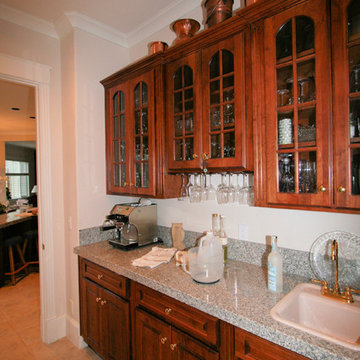
The existing butler's pantry was outdated. Homeowners were tired of the fussy-looking wall cabinets with muntins that they couldn't align with the shelves. The countertop was granite tiles, and the flooring was mexican pavers.
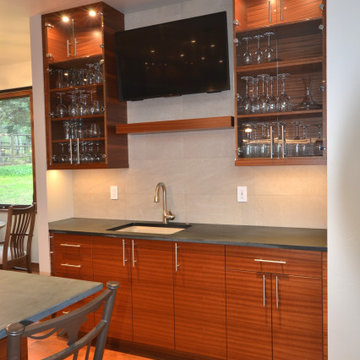
This is a little wet bar off of the kitchen. Wood is quartersawn sapele with a horizontal grain match.
Design ideas for a mid-sized contemporary home bar in Other with an undermount sink, flat-panel cabinets, red cabinets, soapstone benchtops, beige splashback, medium hardwood floors and grey benchtop.
Design ideas for a mid-sized contemporary home bar in Other with an undermount sink, flat-panel cabinets, red cabinets, soapstone benchtops, beige splashback, medium hardwood floors and grey benchtop.
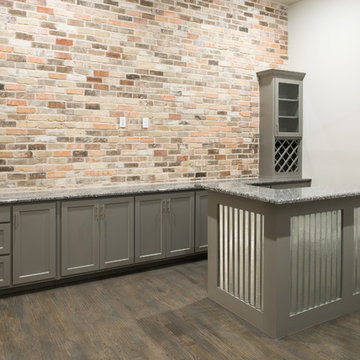
This is an example of a large transitional u-shaped wet bar in Dallas with recessed-panel cabinets, grey cabinets, granite benchtops, brown splashback, stone tile splashback, dark hardwood floors, brown floor and grey benchtop.
Home Bar Design Ideas with Grey Benchtop
9