Home Bar Design Ideas with Grey Floor and White Benchtop
Refine by:
Budget
Sort by:Popular Today
61 - 80 of 576 photos
Item 1 of 3
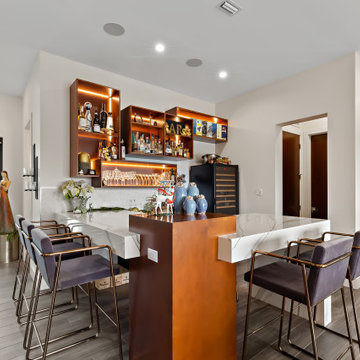
Small contemporary galley home bar in Tampa with an undermount sink, flat-panel cabinets, grey cabinets, marble benchtops, vinyl floors, grey floor and white benchtop.
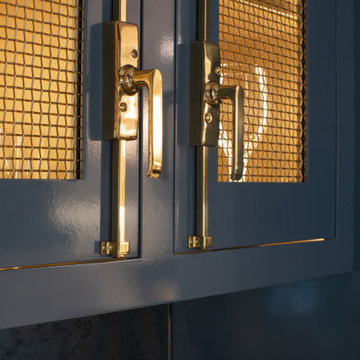
Photography by Meredith Heuer
Small transitional l-shaped wet bar in New York with an undermount sink, shaker cabinets, blue cabinets, mirror splashback, porcelain floors, grey floor and white benchtop.
Small transitional l-shaped wet bar in New York with an undermount sink, shaker cabinets, blue cabinets, mirror splashback, porcelain floors, grey floor and white benchtop.

Fine custom dark wood cabinetry with built in refrigerator.
Midcentury single-wall wet bar in Portland with an undermount sink, flat-panel cabinets, dark wood cabinets, mirror splashback, grey floor, white benchtop and concrete floors.
Midcentury single-wall wet bar in Portland with an undermount sink, flat-panel cabinets, dark wood cabinets, mirror splashback, grey floor, white benchtop and concrete floors.
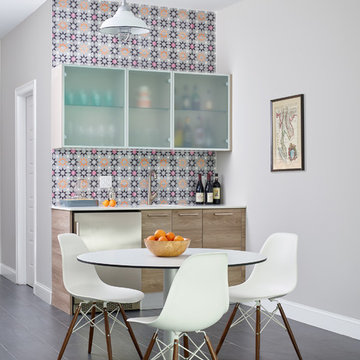
A family contacted us to come up with a basement renovation design project including wet bar, wine cellar, and family media room. The owners had modern sensibilities and wanted an interesting color palette.
Photography: Jared Kuzia

Kitchen remodel in late 1880's Melrose Victorian Home, in collaboration with J. Bradley Architects, and Suburban Construction. Slate blue lower cabinets, stained Cherry wood cabinetry on wall cabinetry, reeded glass and wood mullion details, quartz countertops, polished nickel faucet and hardware, Wolf range and ventilation hood, tin ceiling, and crown molding.
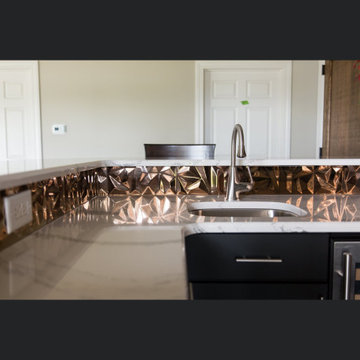
Let us wow you with a unique bar design!!!! This one of a kind metal backdrop will be a conversation piece for years to come. This gorgeous dark cabinetry and white counters complete this look to perfection. Want more inspiration or design ideas? Let us help you!!!!
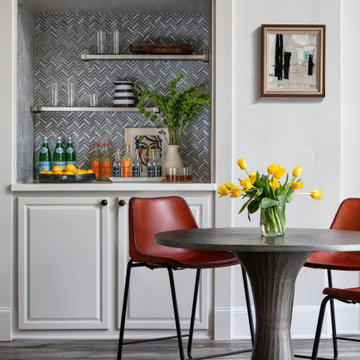
This is an example of a transitional seated home bar in Houston with no sink, raised-panel cabinets, white cabinets, multi-coloured splashback, mosaic tile splashback, medium hardwood floors, grey floor and white benchtop.
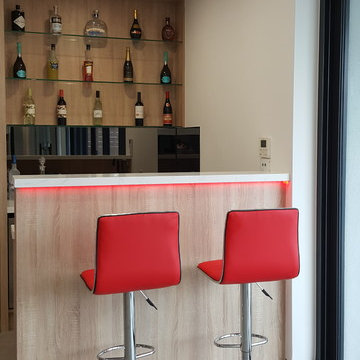
Inspiration for a mid-sized contemporary galley seated home bar in Sydney with a drop-in sink, flat-panel cabinets, light wood cabinets, quartz benchtops, grey splashback, mirror splashback, porcelain floors, grey floor and white benchtop.

Below Buchanan is a basement renovation that feels as light and welcoming as one of our outdoor living spaces. The project is full of unique details, custom woodworking, built-in storage, and gorgeous fixtures. Custom carpentry is everywhere, from the built-in storage cabinets and molding to the private booth, the bar cabinetry, and the fireplace lounge.
Creating this bright, airy atmosphere was no small challenge, considering the lack of natural light and spatial restrictions. A color pallet of white opened up the space with wood, leather, and brass accents bringing warmth and balance. The finished basement features three primary spaces: the bar and lounge, a home gym, and a bathroom, as well as additional storage space. As seen in the before image, a double row of support pillars runs through the center of the space dictating the long, narrow design of the bar and lounge. Building a custom dining area with booth seating was a clever way to save space. The booth is built into the dividing wall, nestled between the support beams. The same is true for the built-in storage cabinet. It utilizes a space between the support pillars that would otherwise have been wasted.
The small details are as significant as the larger ones in this design. The built-in storage and bar cabinetry are all finished with brass handle pulls, to match the light fixtures, faucets, and bar shelving. White marble counters for the bar, bathroom, and dining table bring a hint of Hollywood glamour. White brick appears in the fireplace and back bar. To keep the space feeling as lofty as possible, the exposed ceilings are painted black with segments of drop ceilings accented by a wide wood molding, a nod to the appearance of exposed beams. Every detail is thoughtfully chosen right down from the cable railing on the staircase to the wood paneling behind the booth, and wrapping the bar.
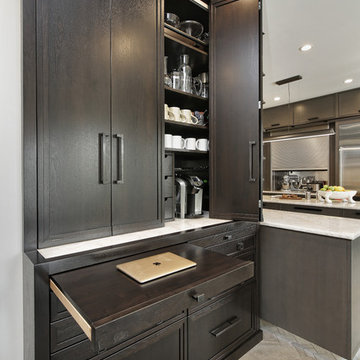
Photo of a small industrial single-wall home bar in Chicago with recessed-panel cabinets, grey cabinets, quartzite benchtops, ceramic floors, grey floor and white benchtop.
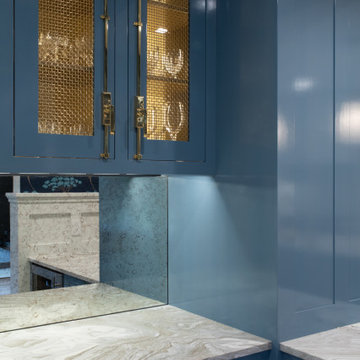
Photography by Meredith Heuer
Design ideas for a small transitional l-shaped wet bar in New York with an undermount sink, shaker cabinets, blue cabinets, mirror splashback, porcelain floors, grey floor and white benchtop.
Design ideas for a small transitional l-shaped wet bar in New York with an undermount sink, shaker cabinets, blue cabinets, mirror splashback, porcelain floors, grey floor and white benchtop.
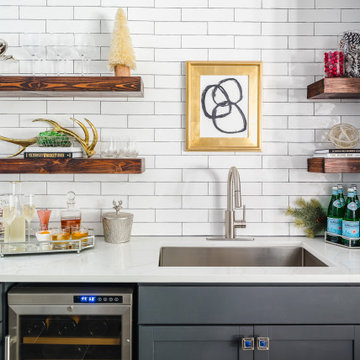
Photo Credit: Tiffany Ringwald Photography
Photo of a mid-sized modern l-shaped wet bar in Charlotte with an undermount sink, shaker cabinets, grey cabinets, quartz benchtops, white splashback, ceramic splashback, porcelain floors, grey floor and white benchtop.
Photo of a mid-sized modern l-shaped wet bar in Charlotte with an undermount sink, shaker cabinets, grey cabinets, quartz benchtops, white splashback, ceramic splashback, porcelain floors, grey floor and white benchtop.
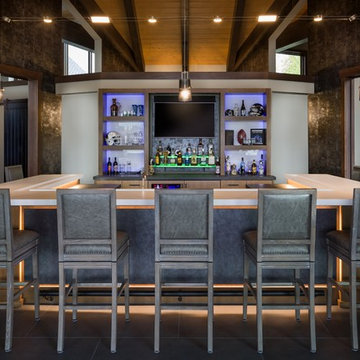
Photo of a country u-shaped home bar in Seattle with flat-panel cabinets, light wood cabinets, grey floor and white benchtop.

Design ideas for a mid-sized modern single-wall wet bar in Omaha with an undermount sink, shaker cabinets, black cabinets, quartz benchtops, white splashback, glass tile splashback, carpet, grey floor and white benchtop.
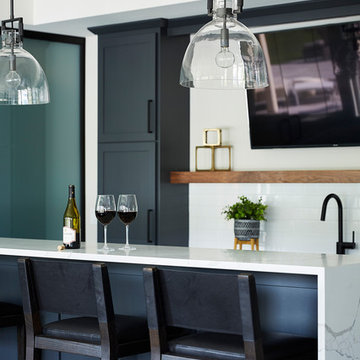
Mid-sized transitional galley wet bar in Minneapolis with an undermount sink, shaker cabinets, grey cabinets, quartz benchtops, white splashback, subway tile splashback, vinyl floors, grey floor and white benchtop.
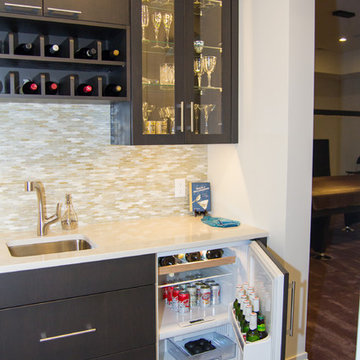
This newly completed custom home project was all about clean lines, symmetry and to keep the home feeling sleek and contemporary but warm and welcoming at the same time. This basement bar is simple and classic, with a touch of fun. The dark matte stain on the custom cabinets makes you stop and stay a while while the glasses sparkling in the glass cabinetry and the lights hitting the iridescent backsplash help draw your eyes throughout the space.
Photo Credit: Whitney Summerall Photography ( https://whitneysummerallphotography.wordpress.com/)
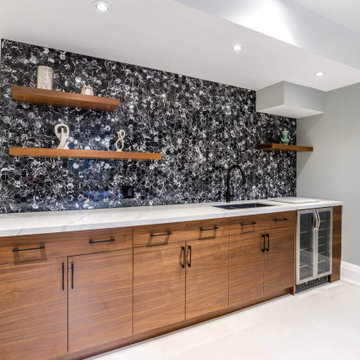
Design ideas for a mid-sized transitional single-wall wet bar in Toronto with an undermount sink, flat-panel cabinets, dark wood cabinets, quartz benchtops, black splashback, porcelain floors, grey floor and white benchtop.
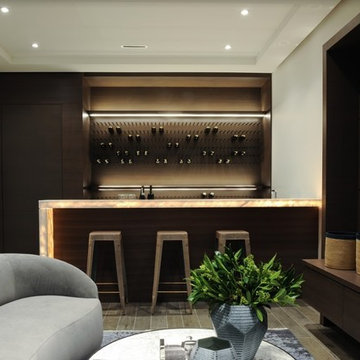
The backlit stone bar that rotates RGB LED colors. Using "seal out" wine bottle placement allowed for maximum bottle storage for wine lovers. (Not shown: cigar humidifier & Beveridge fridge in the peninsula).
Photo by Tracey Ayton Photography
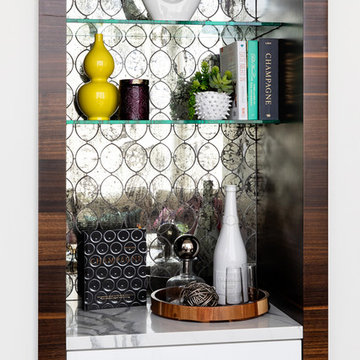
Modern-glam full house design project.
Photography by: Jenny Siegwart
Design ideas for a small modern single-wall wet bar in San Diego with no sink, flat-panel cabinets, white cabinets, marble benchtops, grey splashback, mirror splashback, limestone floors, grey floor and white benchtop.
Design ideas for a small modern single-wall wet bar in San Diego with no sink, flat-panel cabinets, white cabinets, marble benchtops, grey splashback, mirror splashback, limestone floors, grey floor and white benchtop.
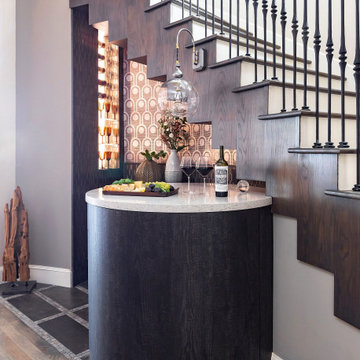
This beautiful bar was created by opening the closet space underneath the curved staircase. To emphasize that this bar is part of the staircase, we added wallpaper lining to the bottom of each step. The curved and round cabinets follow the lines of the room. The metal wallpaper, metallic tile, and dark wood create a dramatic masculine look that is enhanced by a custom light fixture and lighted niche that add both charm and drama.
Home Bar Design Ideas with Grey Floor and White Benchtop
4