Home Bar Design Ideas with Grey Floor and Yellow Floor
Refine by:
Budget
Sort by:Popular Today
161 - 180 of 2,910 photos
Item 1 of 3
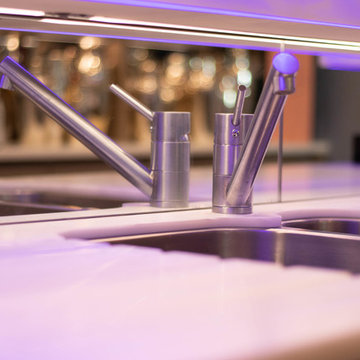
All shelves are made with invisible fixing.
Massive mirror at the back is cut to eliminate any visible joints.
All shelves supplied with led lights to lit up things displayed on shelves
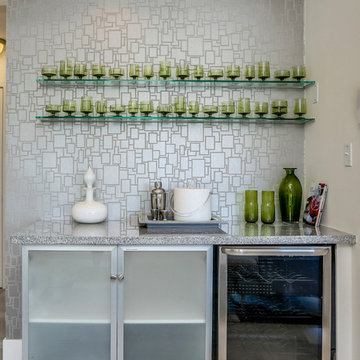
Metallic velvet flock wallpaper by Zinc
Photo of a small midcentury single-wall home bar in San Diego with glass-front cabinets, white cabinets, granite benchtops, grey splashback, porcelain floors, grey floor and grey benchtop.
Photo of a small midcentury single-wall home bar in San Diego with glass-front cabinets, white cabinets, granite benchtops, grey splashback, porcelain floors, grey floor and grey benchtop.
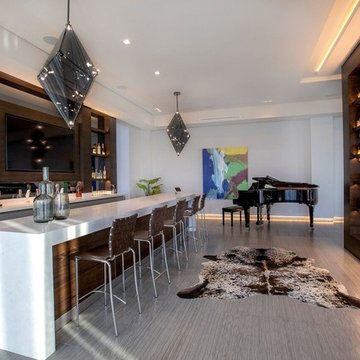
Design ideas for a large single-wall seated home bar in Hawaii with flat-panel cabinets, grey cabinets, quartz benchtops, brown splashback, timber splashback, porcelain floors, grey floor and white benchtop.
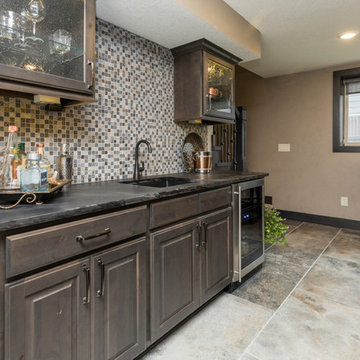
Design ideas for a mid-sized transitional single-wall wet bar in Other with glass-front cabinets, dark wood cabinets, granite benchtops, grey splashback, glass tile splashback, ceramic floors, grey floor and grey benchtop.
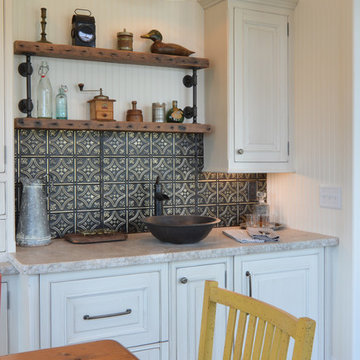
Using the home’s Victorian architecture and existing mill-work as inspiration we remodeled an antique home to its vintage roots. First focus was to restore the kitchen, but an addition seemed to be in order as the homeowners wanted a cheery breakfast room. The Client dreamt of a built-in buffet to house their many collections and a wet bar for casual entertaining. Using Pavilion Raised inset doorstyle cabinetry, we provided a hutch with plenty of storage, mullioned glass doors for displaying antique glassware and period details such as chamfers, wainscot panels and valances. To the right we accommodated a wet bar complete with two under-counter refrigerator units, a vessel sink, and reclaimed wood shelves. The rustic hand painted dining table with its colorful mix of chairs, the owner’s collection of colorful accessories and whimsical light fixtures, plus a bay window seat complete the room.
The mullioned glass door display cabinets have a specialty cottage red beadboard interior to tie in with the red furniture accents. The backsplash features a framed panel with Wood-Mode’s scalloped inserts at the buffet (sized to compliment the cabinetry above) and tin tiles at the bar. The hutch’s light valance features a curved corner detail and edge bead integrated right into the cabinets’ bottom rail. Also note the decorative integrated panels on the under-counter refrigerator drawers. Also, the client wanted to have a small TV somewhere, so we placed it in the center of the hutch, behind doors. The inset hinges allow the doors to swing fully open when the TV is on; the rest of the time no one would know it was there.
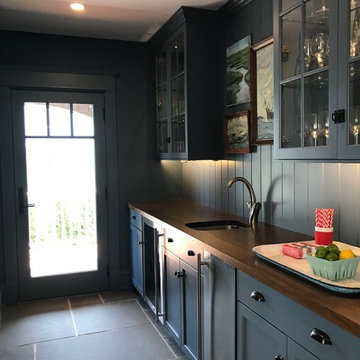
Todd Tully Danner
Inspiration for a mid-sized beach style galley wet bar in Other with an undermount sink, shaker cabinets, blue cabinets, wood benchtops, blue splashback, timber splashback, slate floors and grey floor.
Inspiration for a mid-sized beach style galley wet bar in Other with an undermount sink, shaker cabinets, blue cabinets, wood benchtops, blue splashback, timber splashback, slate floors and grey floor.
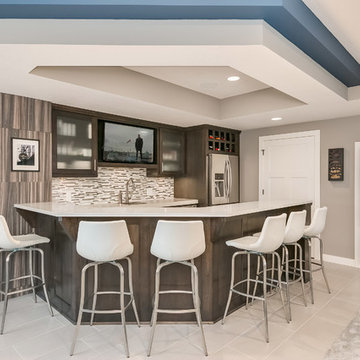
©Finished Basement Company
Inspiration for a large contemporary home bar in Minneapolis with carpet and grey floor.
Inspiration for a large contemporary home bar in Minneapolis with carpet and grey floor.
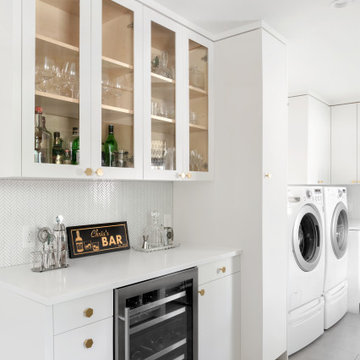
Photo of a mid-sized modern galley home bar in Austin with flat-panel cabinets, white cabinets, quartzite benchtops, white splashback, porcelain splashback, porcelain floors, grey floor and white benchtop.

Design ideas for a mid-sized modern single-wall wet bar in Denver with an undermount sink, shaker cabinets, light wood cabinets, quartz benchtops, white splashback, engineered quartz splashback, carpet, grey floor and white benchtop.
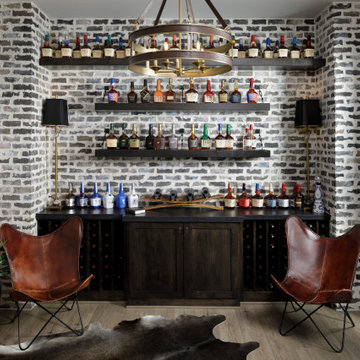
Bourbon Room
Large transitional single-wall home bar in Houston with grey floor, black benchtop, shaker cabinets, dark wood cabinets and laminate floors.
Large transitional single-wall home bar in Houston with grey floor, black benchtop, shaker cabinets, dark wood cabinets and laminate floors.
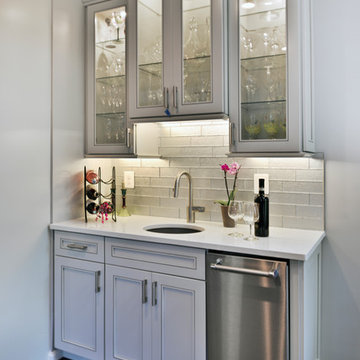
Design ideas for a transitional single-wall wet bar in DC Metro with granite benchtops, ceramic splashback, light hardwood floors, grey floor, an undermount sink, glass-front cabinets, white cabinets, white splashback and white benchtop.
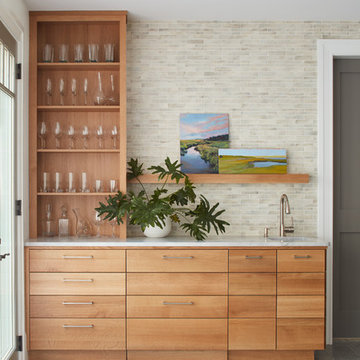
full overlay quarter sawn White Oak cabinetry to match the rest of the kitchen shown in a previous post. The drawers and doors are fabricated with ship lap detail and a 30” subzero refrigerator and freezer drawer built in.
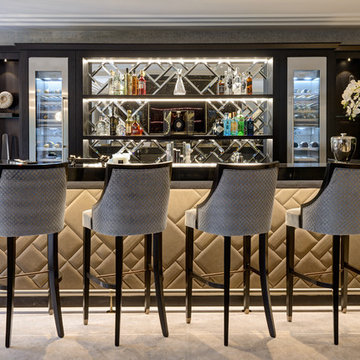
Photo of a large contemporary single-wall seated home bar in Surrey with open cabinets, wood benchtops, mirror splashback, grey floor and black benchtop.
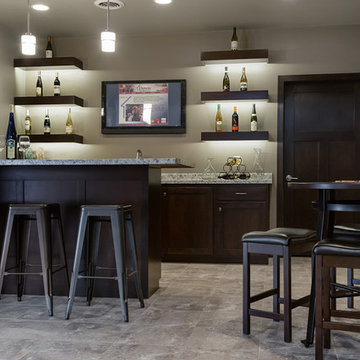
A sophisticated punch of contrast meets classic timelessness. This home features darker hardwood tones and bright natural marble looks with an overall lighter paint pallet. Classic in every sense of the word.
Mary Santaga
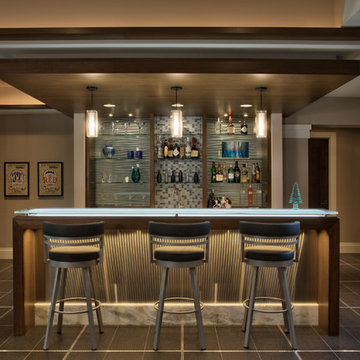
Saari & Forrai Photography
Briarwood II Construction
Photo of a large contemporary single-wall seated home bar in Minneapolis with flat-panel cabinets, medium wood cabinets, glass benchtops, blue splashback, glass tile splashback, porcelain floors, grey floor and blue benchtop.
Photo of a large contemporary single-wall seated home bar in Minneapolis with flat-panel cabinets, medium wood cabinets, glass benchtops, blue splashback, glass tile splashback, porcelain floors, grey floor and blue benchtop.
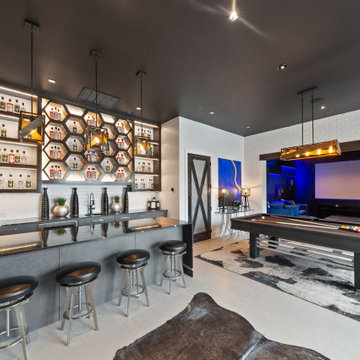
Contemporary u-shaped seated home bar in Dallas with flat-panel cabinets, grey cabinets, white splashback, grey floor and grey benchtop.
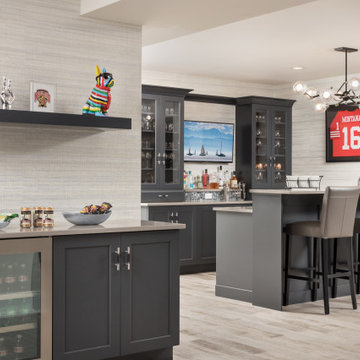
This fun basement space wears many hats. First, it is a large space for this extended family to gather and entertain when the weather brings everyone inside. Surrounding this area is a gaming station, a large screen movie spot. a billiards area, foos ball and poker spots too. Many different activities are being served from this design. Dark Grey cabinets are accented with taupe quartz counters for easy clean up. Glass wear is accessible from the full height wall cabinets so everyone from 6 to 60 can reach. There is a sink, a dishwasher drawer, ice maker and under counter refrigerator to keep the adults supplied with everything they could need. High top tables and comfortable seating makes you want to linger. A secondary cabinet area is for the kids. Serving bowls and platters are easily stored and a designated under counter refrigerator keeps kid friendly drinks chilled. A shimmery wall covering makes the walls glow and a custom light fixture finishes the design.
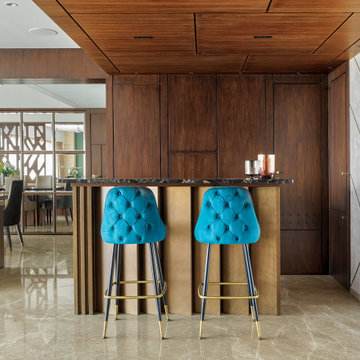
This is an example of a mid-sized contemporary single-wall seated home bar in Mumbai with flat-panel cabinets, medium wood cabinets, grey floor and grey benchtop.
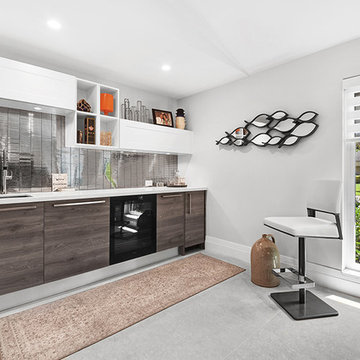
Daniel Grill Images, LLC
Design ideas for a mid-sized modern single-wall wet bar in Miami with a drop-in sink, medium wood cabinets, quartz benchtops, metal splashback, porcelain floors, grey floor and white benchtop.
Design ideas for a mid-sized modern single-wall wet bar in Miami with a drop-in sink, medium wood cabinets, quartz benchtops, metal splashback, porcelain floors, grey floor and white benchtop.
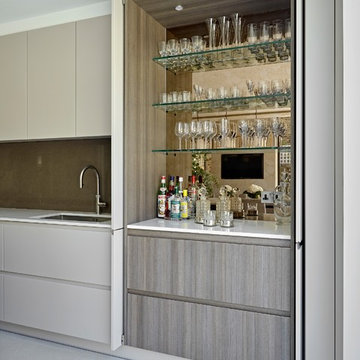
Tailored Living
Photo of a contemporary single-wall wet bar in London with an undermount sink, flat-panel cabinets, grey cabinets, mirror splashback, grey floor and white benchtop.
Photo of a contemporary single-wall wet bar in London with an undermount sink, flat-panel cabinets, grey cabinets, mirror splashback, grey floor and white benchtop.
Home Bar Design Ideas with Grey Floor and Yellow Floor
9