Home Bar Design Ideas with Grey Floor
Refine by:
Budget
Sort by:Popular Today
1 - 20 of 369 photos
Item 1 of 3
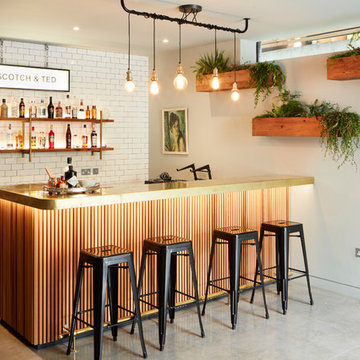
Inspiration for an industrial l-shaped seated home bar in London with white splashback, subway tile splashback and grey floor.
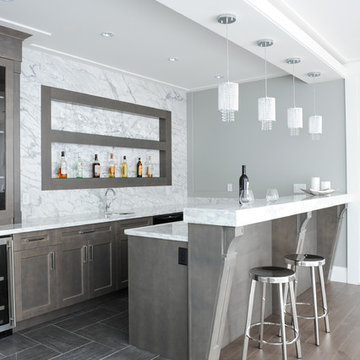
Photography by Tracey Ayton
This is an example of a mid-sized transitional u-shaped seated home bar in Vancouver with shaker cabinets, brown cabinets, white splashback, marble splashback, porcelain floors and grey floor.
This is an example of a mid-sized transitional u-shaped seated home bar in Vancouver with shaker cabinets, brown cabinets, white splashback, marble splashback, porcelain floors and grey floor.
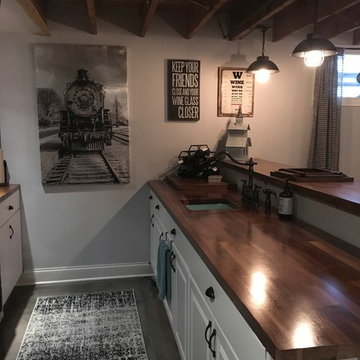
Photo of a mid-sized country single-wall seated home bar in Chicago with an undermount sink, wood benchtops, concrete floors and grey floor.
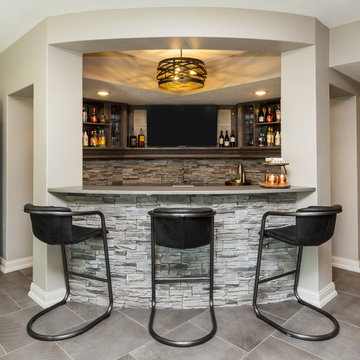
Photo of a mid-sized transitional galley seated home bar in Other with open cabinets, dark wood cabinets, grey splashback, stone tile splashback, ceramic floors, grey floor and grey benchtop.
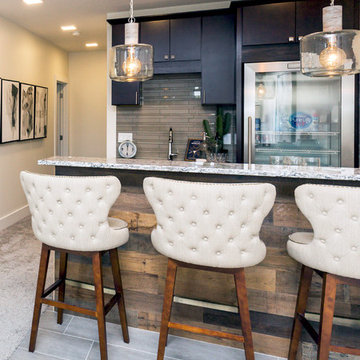
This space is made for entertaining.The full bar includes a microwave, sink and full full size refrigerator along with ample cabinets so you have everything you need on hand without running to the kitchen. Upholstered swivel barstools provide extra seating and an easy view of the bartender or screen.
Even though it's on the lower level, lots of windows provide plenty of natural light so the space feels anything but dungeony. Wall color, tile and materials carry over the general color scheme from the upper level for a cohesive look, while darker cabinetry and reclaimed wood accents help set the space apart.
Jake Boyd Photography
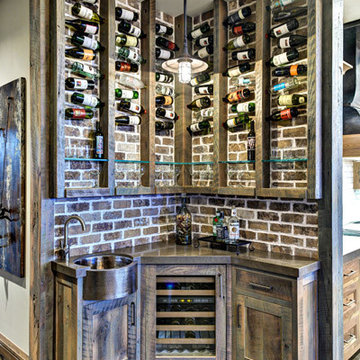
Design ideas for a small country l-shaped wet bar in Salt Lake City with a drop-in sink, medium wood cabinets, red splashback, brick splashback, ceramic floors and grey floor.
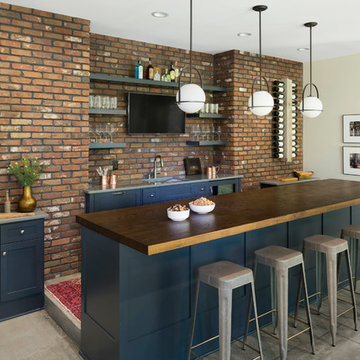
This is an example of a large beach style seated home bar in Minneapolis with shaker cabinets, blue cabinets, wood benchtops, brick splashback, concrete floors, grey floor, brown benchtop and an undermount sink.
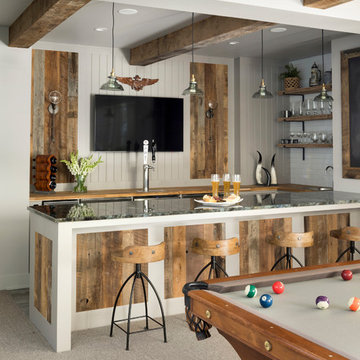
Design ideas for a country u-shaped wet bar in Minneapolis with a drop-in sink, wood benchtops, white splashback, timber splashback, grey floor, brown benchtop and carpet.
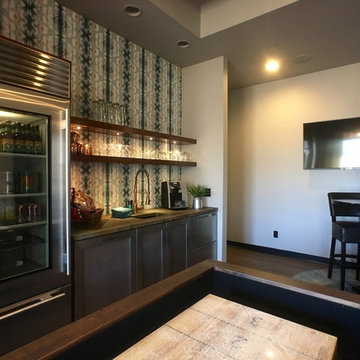
Lowell Custom Homes, Lake Geneva, WI.,
Home Coffee and Beverage Bar, open shelving, game table, open shelving, lighting, glass door refrigerator,
Design ideas for a large transitional single-wall wet bar in Milwaukee with an undermount sink, open cabinets, grey cabinets, quartz benchtops, blue splashback, ceramic splashback, grey floor and vinyl floors.
Design ideas for a large transitional single-wall wet bar in Milwaukee with an undermount sink, open cabinets, grey cabinets, quartz benchtops, blue splashback, ceramic splashback, grey floor and vinyl floors.
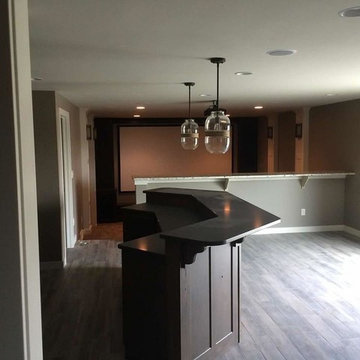
Bar lighting deatils
Mid-sized u-shaped seated home bar in Other with an integrated sink, glass-front cabinets, dark wood cabinets, concrete benchtops, grey splashback, grey floor and grey benchtop.
Mid-sized u-shaped seated home bar in Other with an integrated sink, glass-front cabinets, dark wood cabinets, concrete benchtops, grey splashback, grey floor and grey benchtop.
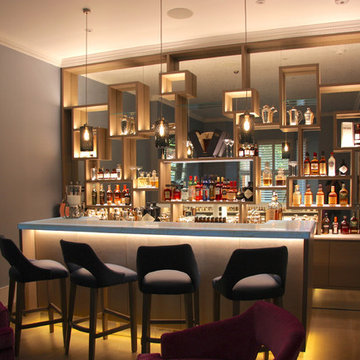
All shelves are made with invisible fixing.
Massive mirror at the back is cut to eliminate any visible joints.
All shelves supplied with led lights to lit up things displayed on shelves
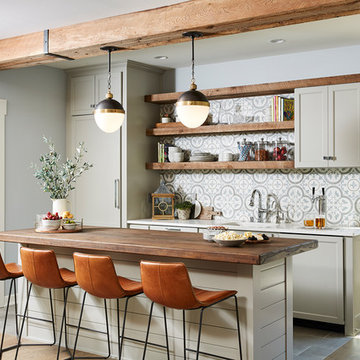
Alyssa Lee Photography
Transitional galley seated home bar in Minneapolis with quartz benchtops, cement tile splashback, white benchtop, an undermount sink, shaker cabinets, grey cabinets, multi-coloured splashback and grey floor.
Transitional galley seated home bar in Minneapolis with quartz benchtops, cement tile splashback, white benchtop, an undermount sink, shaker cabinets, grey cabinets, multi-coloured splashback and grey floor.
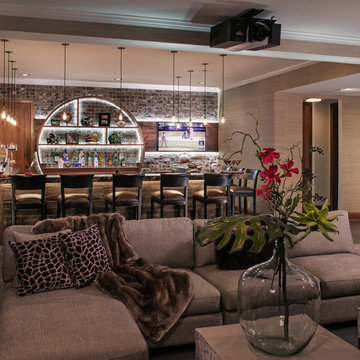
This is an example of a large industrial single-wall seated home bar in Omaha with open cabinets, brick splashback, concrete floors and grey floor.
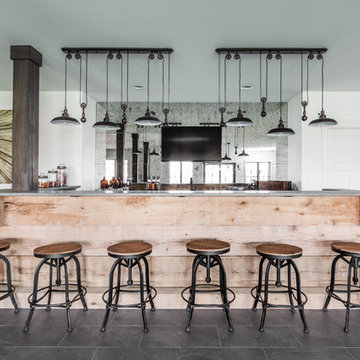
Large country l-shaped wet bar in Indianapolis with light wood cabinets, concrete benchtops, multi-coloured splashback, ceramic floors, grey floor and mirror splashback.
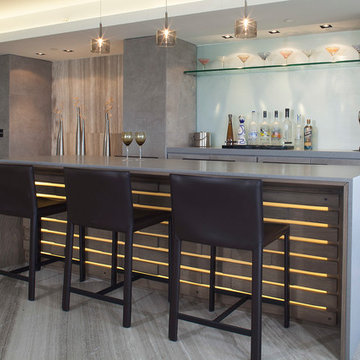
Photo of a contemporary seated home bar in Miami with open cabinets, grey cabinets and grey floor.
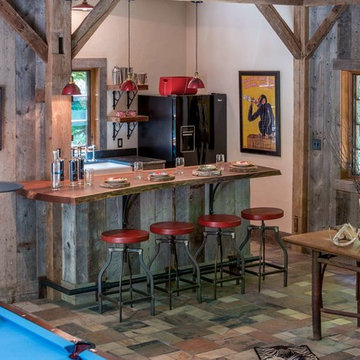
Gary Hall
Photo of a mid-sized country seated home bar in Burlington with wood benchtops, slate floors, medium wood cabinets, grey floor and brown benchtop.
Photo of a mid-sized country seated home bar in Burlington with wood benchtops, slate floors, medium wood cabinets, grey floor and brown benchtop.
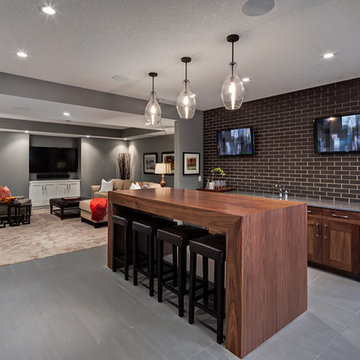
Calgary Photos
This is an example of a transitional home bar in Calgary with grey floor.
This is an example of a transitional home bar in Calgary with grey floor.
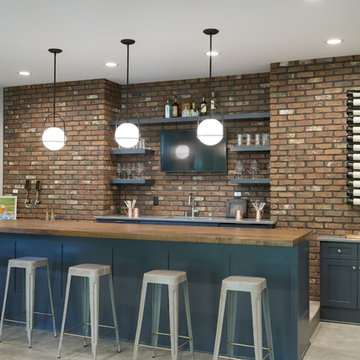
Large beach style single-wall seated home bar in Minneapolis with an undermount sink, blue cabinets, brick splashback, grey floor, shaker cabinets, quartz benchtops, brown splashback, carpet and grey benchtop.
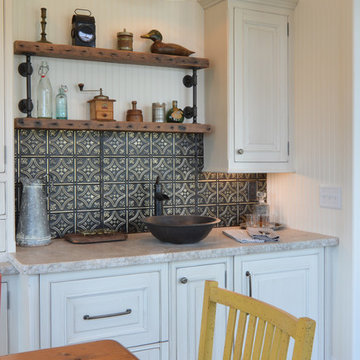
Using the home’s Victorian architecture and existing mill-work as inspiration we remodeled an antique home to its vintage roots. First focus was to restore the kitchen, but an addition seemed to be in order as the homeowners wanted a cheery breakfast room. The Client dreamt of a built-in buffet to house their many collections and a wet bar for casual entertaining. Using Pavilion Raised inset doorstyle cabinetry, we provided a hutch with plenty of storage, mullioned glass doors for displaying antique glassware and period details such as chamfers, wainscot panels and valances. To the right we accommodated a wet bar complete with two under-counter refrigerator units, a vessel sink, and reclaimed wood shelves. The rustic hand painted dining table with its colorful mix of chairs, the owner’s collection of colorful accessories and whimsical light fixtures, plus a bay window seat complete the room.
The mullioned glass door display cabinets have a specialty cottage red beadboard interior to tie in with the red furniture accents. The backsplash features a framed panel with Wood-Mode’s scalloped inserts at the buffet (sized to compliment the cabinetry above) and tin tiles at the bar. The hutch’s light valance features a curved corner detail and edge bead integrated right into the cabinets’ bottom rail. Also note the decorative integrated panels on the under-counter refrigerator drawers. Also, the client wanted to have a small TV somewhere, so we placed it in the center of the hutch, behind doors. The inset hinges allow the doors to swing fully open when the TV is on; the rest of the time no one would know it was there.
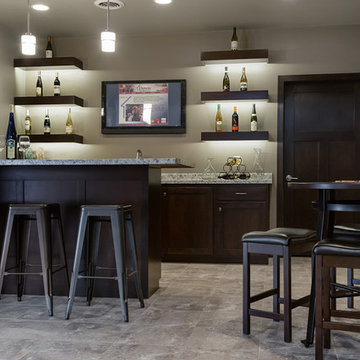
A sophisticated punch of contrast meets classic timelessness. This home features darker hardwood tones and bright natural marble looks with an overall lighter paint pallet. Classic in every sense of the word.
Mary Santaga
Home Bar Design Ideas with Grey Floor
1