Home Bar Design Ideas with Laminate Floors and Brown Floor
Refine by:
Budget
Sort by:Popular Today
41 - 60 of 248 photos
Item 1 of 3
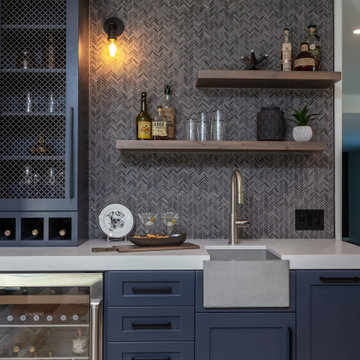
Inspiration for a large industrial l-shaped home bar in San Francisco with an undermount sink, shaker cabinets, black cabinets, granite benchtops, stone slab splashback, laminate floors, brown floor and black benchtop.
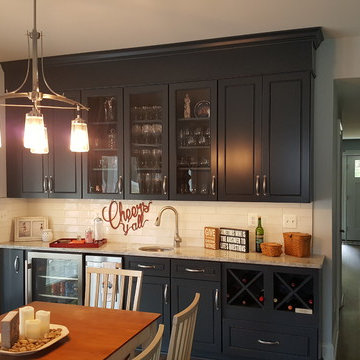
Located at one end of the family room, and just inside the doors to the screened porch, this wet bar with wine rack and under counter refrigerator is ideal for entertaining. Cabinet layout by Shore Lumber and MIllwork of Centreville, Maryland.
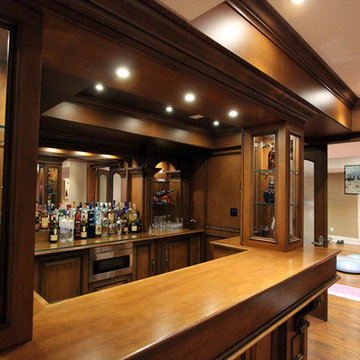
Home Bar with Distributed Audio and Video, Controlled Lighting
Inspiration for a large traditional l-shaped seated home bar in Toronto with a drop-in sink, brown cabinets, wood benchtops, brown splashback, timber splashback, laminate floors and brown floor.
Inspiration for a large traditional l-shaped seated home bar in Toronto with a drop-in sink, brown cabinets, wood benchtops, brown splashback, timber splashback, laminate floors and brown floor.
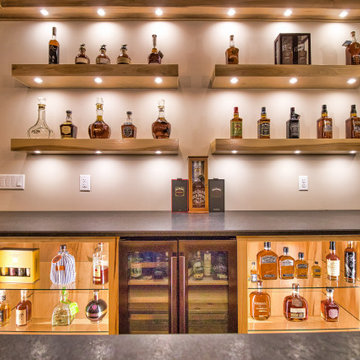
Custom bar with Live edge mahogany top. Hickory cabinets and floating shelves with LED lighting and a locked cabinet. Granite countertop. Feature ceiling with Maple beams and light reclaimed barn wood in the center.
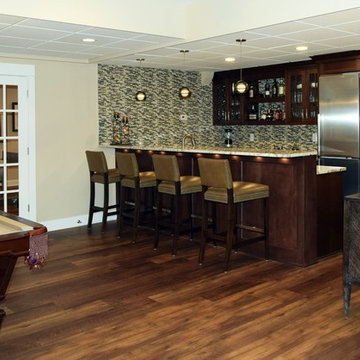
Princeton, NJ. From blank canvas to ultimate entertainment space, our clients chose beautiful finishes and decor turning this unfinished basement into a gorgeous, functional space for everyone! COREtec flooring throughout provides beauty and durability. Stacked stone feature wall, and built ins add warmth and style to family room. Designated spaces for pool, poker and ping pong tables make for an entertainers dream. Kitchen includes convenient bar seating, sink, wine fridge, full size fridge, ice maker, microwave and dishwasher. Full bathroom with gorgeous finishes. Theater room with two level seating is the perfect place to watch your favorite movie!
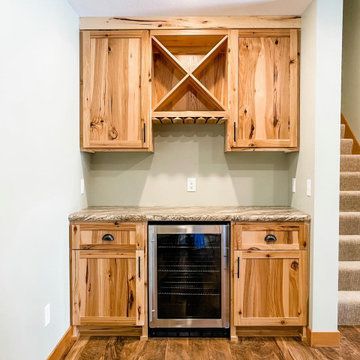
Design ideas for a small country single-wall home bar in Minneapolis with shaker cabinets, medium wood cabinets, laminate benchtops, laminate floors, brown floor and brown benchtop.
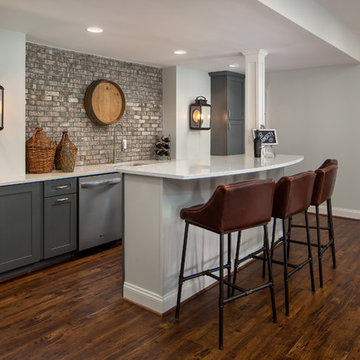
This is an example of a transitional seated home bar in DC Metro with an undermount sink, shaker cabinets, grey cabinets, brick splashback, brown floor, white benchtop and laminate floors.
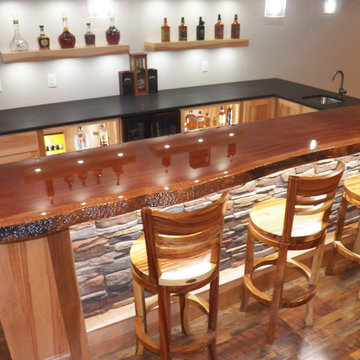
Custom bar with Live edge mahogany top. Hickory cabinets and floating shelves with LED lighting and a locked cabinet. Granite countertop. Feature ceiling with Maple beams and light reclaimed barn wood in the center.
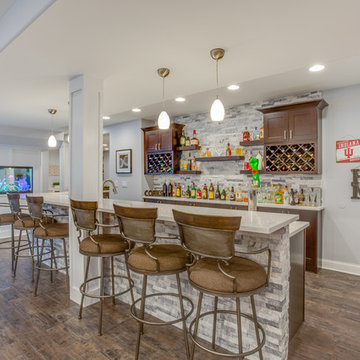
Photo of a large transitional l-shaped wet bar in Chicago with an undermount sink, recessed-panel cabinets, white cabinets, quartzite benchtops, grey splashback, stone tile splashback, laminate floors, brown floor and white benchtop.

This was a typical laundry room / small pantry closet and part of this room didnt even exist . It was part of the garage we enclosed to make room for the pantry storage and home bar as well as a butler's pantry
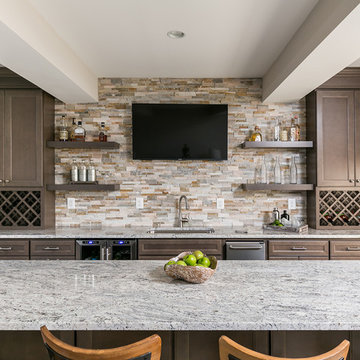
With Summer on its way, having a home bar is the perfect setting to host a gathering with family and friends, and having a functional and totally modern home bar will allow you to do so!
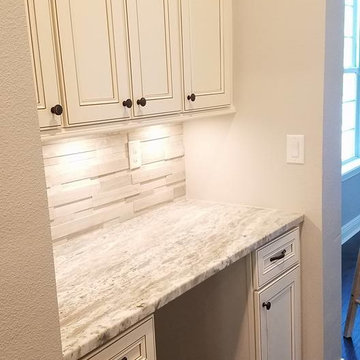
Inspiration for a small galley home bar in Tampa with recessed-panel cabinets, white cabinets, granite benchtops, grey splashback, stone tile splashback, laminate floors and brown floor.
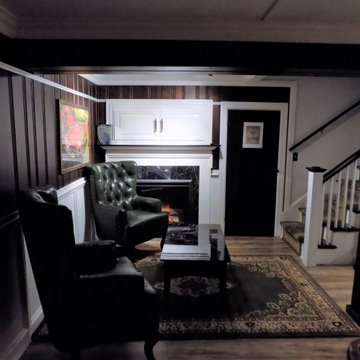
Full basement remodel featuring game room and wet bar.
Original stained knotty pine and custom picture-frame wainscoting.
Vintage billiard table and bar stools.
Hammered copper backsplash and decorative copper ceiling tiles.
Custom epoxy bar and countertops.
Custom mahogany cabinetry.
Electric fireplace with custom-built mantel and marble surround.
Vintage leather wingback chairs.
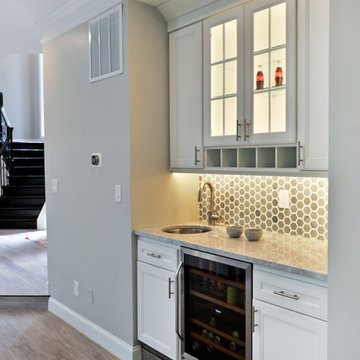
A family in McLean VA decided to remodel two levels of their home.
There was wasted floor space and disconnections throughout the living room and dining room area. The family room was very small and had a closet as washer and dryer closet. Two walls separating kitchen from adjacent dining room and family room.
After several design meetings, the final blue print went into construction phase, gutting entire kitchen, family room, laundry room, open balcony.
We built a seamless main level floor. The laundry room was relocated and we built a new space on the second floor for their convenience.
The family room was expanded into the laundry room space, the kitchen expanded its wing into the adjacent family room and dining room, with a large middle Island that made it all stand tall.
The use of extended lighting throughout the two levels has made this project brighter than ever. A walk -in pantry with pocket doors was added in hallway. We deleted two structure columns by the way of using large span beams, opening up the space. The open foyer was floored in and expanded the dining room over it.
All new porcelain tile was installed in main level, a floor to ceiling fireplace(two story brick fireplace) was faced with highly decorative stone.
The second floor was open to the two story living room, we replaced all handrails and spindles with Rod iron and stained handrails to match new floors. A new butler area with under cabinet beverage center was added in the living room area.
The den was torn up and given stain grade paneling and molding to give a deep and mysterious look to the new library.
The powder room was gutted, redefined, one doorway to the den was closed up and converted into a vanity space with glass accent background and built in niche.
Upscale appliances and decorative mosaic back splash, fancy lighting fixtures and farm sink are all signature marks of the kitchen remodel portion of this amazing project.
I don't think there is only one thing to define the interior remodeling of this revamped home, the transformation has been so grand.
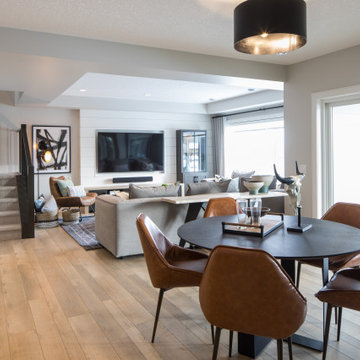
Photo of a large country single-wall wet bar in Calgary with an undermount sink, shaker cabinets, black cabinets, quartz benchtops, white splashback, laminate floors, brown floor and white benchtop.
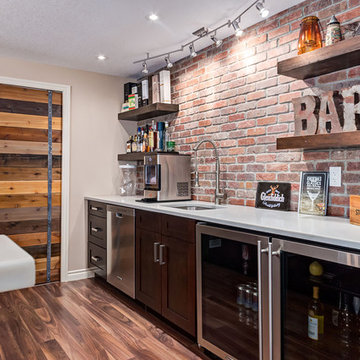
Basement Wet Bar framed by an industrial loft-inspired brick feature wall.
Photo of a mid-sized country home bar in Calgary with laminate floors and brown floor.
Photo of a mid-sized country home bar in Calgary with laminate floors and brown floor.
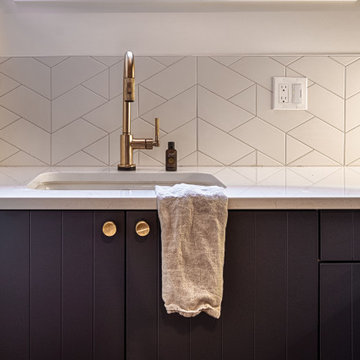
Inspiration for a mid-sized transitional home bar in Portland with laminate floors and brown floor.
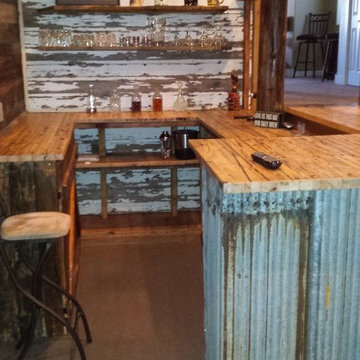
Large country l-shaped seated home bar in Denver with an undermount sink, recessed-panel cabinets, dark wood cabinets, wood benchtops, brown splashback, timber splashback, laminate floors and brown floor.
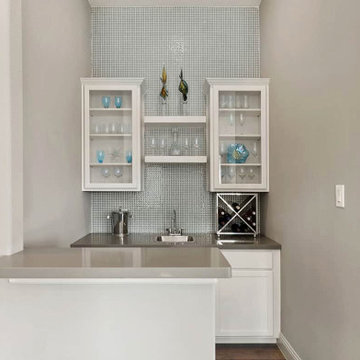
Contemporary single-wall wet bar in Dallas with a drop-in sink, recessed-panel cabinets, white cabinets, laminate floors, brown floor and grey benchtop.
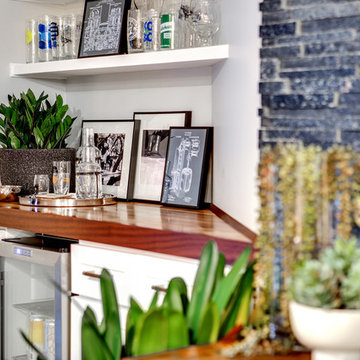
The custom built-in dry bar cabinetry and top make functional use of the awkward corner. The cabinetry provides enclosed storage for bar essentials while the fridge is a great place to store the client's craft beers. The custom floating shelves provide open storage to showcase our client's extensive beer and spirits glass collection acquired during his international travels. Unique, old world art finish the bar design creating both dimension and interest.
Photo: Virtual 360 NY
Home Bar Design Ideas with Laminate Floors and Brown Floor
3