Home Bar Design Ideas with Recessed-panel Cabinets and Laminate Floors
Refine by:
Budget
Sort by:Popular Today
1 - 20 of 73 photos
Item 1 of 3
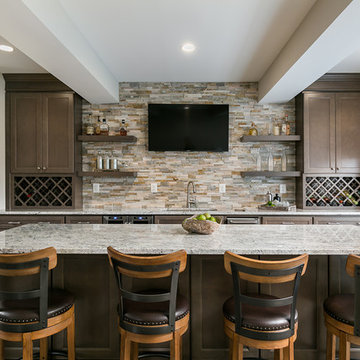
With Summer on its way, having a home bar is the perfect setting to host a gathering with family and friends, and having a functional and totally modern home bar will allow you to do so!
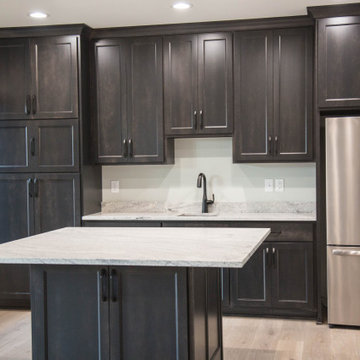
The walk out basement provides a second kitchen area with easy access to the home's pool and outdoor entertaining areas.
Inspiration for a mid-sized transitional single-wall wet bar in Indianapolis with an undermount sink, recessed-panel cabinets, grey cabinets, granite benchtops, laminate floors, brown floor and multi-coloured benchtop.
Inspiration for a mid-sized transitional single-wall wet bar in Indianapolis with an undermount sink, recessed-panel cabinets, grey cabinets, granite benchtops, laminate floors, brown floor and multi-coloured benchtop.
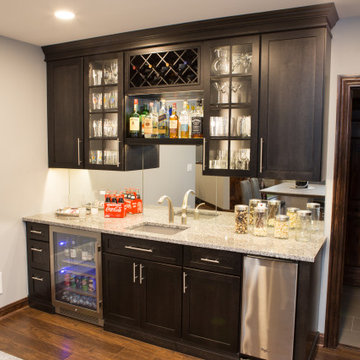
The wet bar featured in Elgin basement renovation. It features granite countertops, a slim dishwasher, and a beverage cooler.
Design ideas for a large transitional single-wall wet bar in Chicago with an undermount sink, recessed-panel cabinets, granite benchtops, mirror splashback, laminate floors, brown floor, multi-coloured benchtop and grey cabinets.
Design ideas for a large transitional single-wall wet bar in Chicago with an undermount sink, recessed-panel cabinets, granite benchtops, mirror splashback, laminate floors, brown floor, multi-coloured benchtop and grey cabinets.
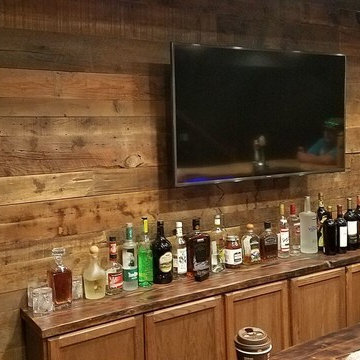
Design ideas for a large country l-shaped seated home bar in Denver with recessed-panel cabinets, dark wood cabinets, wood benchtops, an undermount sink, brown splashback, timber splashback, laminate floors and brown floor.
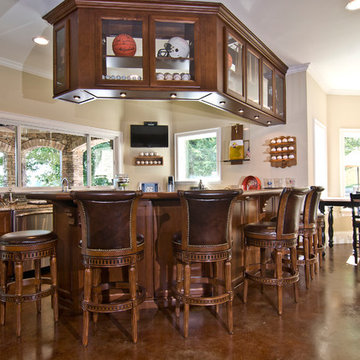
Large traditional u-shaped seated home bar in Charlotte with an undermount sink, recessed-panel cabinets, dark wood cabinets, wood benchtops, multi-coloured splashback and laminate floors.
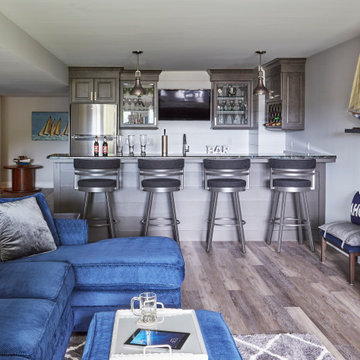
Large beach style u-shaped wet bar in Milwaukee with recessed-panel cabinets, brown cabinets, laminate benchtops, shiplap splashback, laminate floors, brown floor and brown benchtop.
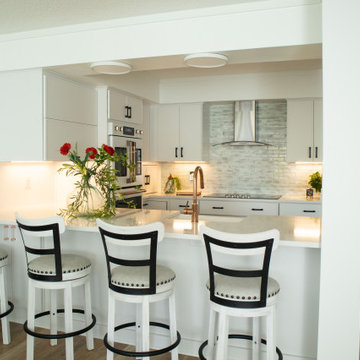
Mid-sized contemporary galley seated home bar in Other with an undermount sink, recessed-panel cabinets, white cabinets, quartz benchtops, grey splashback, laminate floors, brown floor and white benchtop.
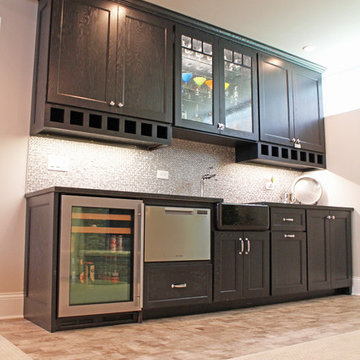
Enjoy Entertaining? Consider adding a bar to your basement and other entertainment spaces. The black farmhouse sink is a unique addition to this bar!
Meyer Design
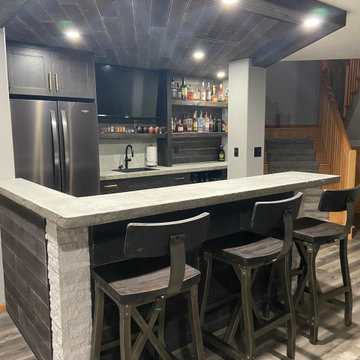
The client wanted to add in a basement bar to the living room space, so we took some unused space in the storage area and gained the bar space. We updated all of the flooring, paint and removed the living room built-ins. We also added stone to the fireplace and a mantle.

This full-home renovation included a sunroom addition in the first phase. In the second phase of renovations, our work focused on the primary bath, basement renovations, powder room and guest bath. The basement is divided into a game room/entertainment space, a home gym, a storage space, and a guest bedroom and bath.
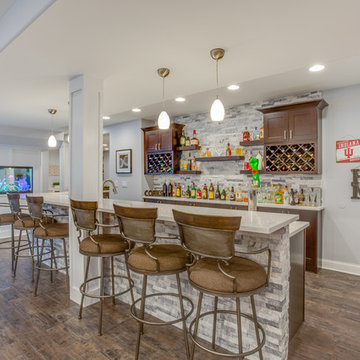
Photo of a large transitional l-shaped wet bar in Chicago with an undermount sink, recessed-panel cabinets, white cabinets, quartzite benchtops, grey splashback, stone tile splashback, laminate floors, brown floor and white benchtop.
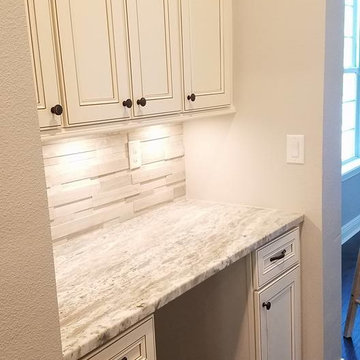
Inspiration for a small galley home bar in Tampa with recessed-panel cabinets, white cabinets, granite benchtops, grey splashback, stone tile splashback, laminate floors and brown floor.
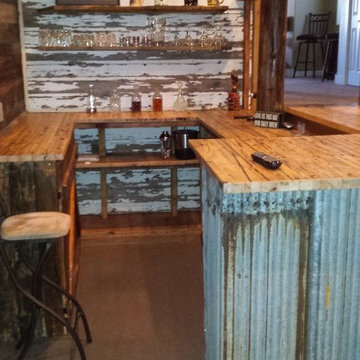
Large country l-shaped seated home bar in Denver with an undermount sink, recessed-panel cabinets, dark wood cabinets, wood benchtops, brown splashback, timber splashback, laminate floors and brown floor.
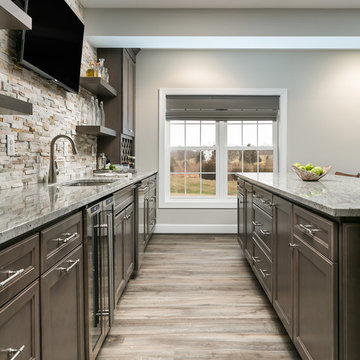
With Summer on its way, having a home bar is the perfect setting to host a gathering with family and friends, and having a functional and totally modern home bar will allow you to do so!
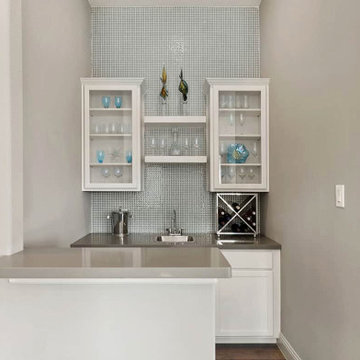
Contemporary single-wall wet bar in Dallas with a drop-in sink, recessed-panel cabinets, white cabinets, laminate floors, brown floor and grey benchtop.
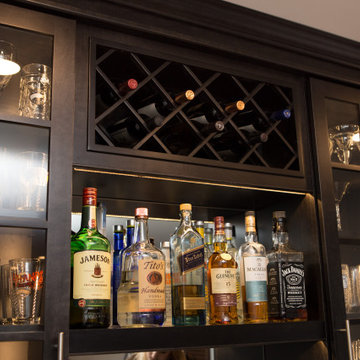
Wet bar storage featuring a wine rack and glass-front cabinetry.
Photo of a large transitional single-wall wet bar in Chicago with an undermount sink, recessed-panel cabinets, grey cabinets, granite benchtops, mirror splashback, laminate floors, brown floor and multi-coloured benchtop.
Photo of a large transitional single-wall wet bar in Chicago with an undermount sink, recessed-panel cabinets, grey cabinets, granite benchtops, mirror splashback, laminate floors, brown floor and multi-coloured benchtop.
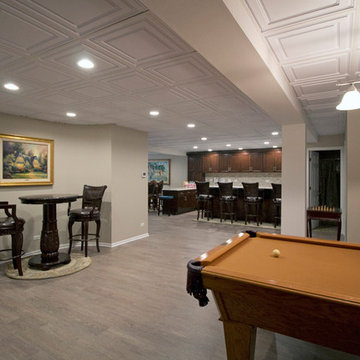
photos by Jennifer Oliver
Photo of a large traditional galley wet bar in Chicago with an undermount sink, recessed-panel cabinets, dark wood cabinets, quartz benchtops, grey splashback, travertine splashback, laminate floors and grey floor.
Photo of a large traditional galley wet bar in Chicago with an undermount sink, recessed-panel cabinets, dark wood cabinets, quartz benchtops, grey splashback, travertine splashback, laminate floors and grey floor.
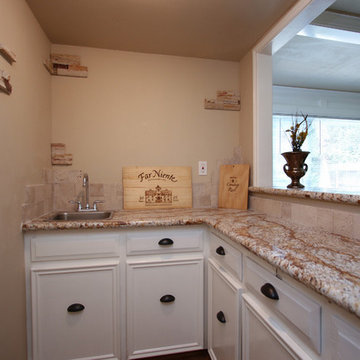
This is an example of a mid-sized mediterranean l-shaped wet bar in Other with a drop-in sink, recessed-panel cabinets, white cabinets, granite benchtops, beige splashback, travertine splashback, laminate floors, brown floor and multi-coloured benchtop.
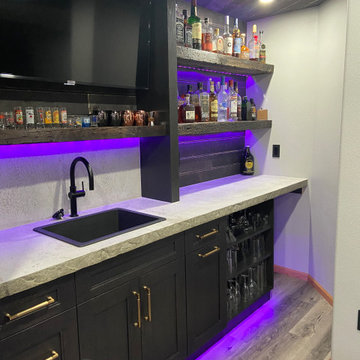
The client wanted to add in a basement bar to the living room space, so we took some unused space in the storage area and gained the bar space. We updated all of the flooring, paint and removed the living room built-ins. We also added stone to the fireplace and a mantle.
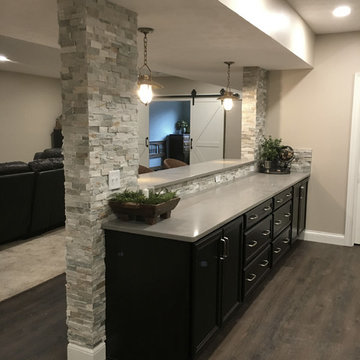
We have a stunning new home project. This home uses Marsh Furniture cabinets through out the home to create a very modern farmhouse look. Clean whites and rich espresso stains are found all through the home to create a clean look while still providing some contrast with the dark espresso stain.
Designer: Aaron Mauk
Home Bar Design Ideas with Recessed-panel Cabinets and Laminate Floors
1