Home Bar Design Ideas with Recessed-panel Cabinets and Laminate Floors
Refine by:
Budget
Sort by:Popular Today
61 - 73 of 73 photos
Item 1 of 3
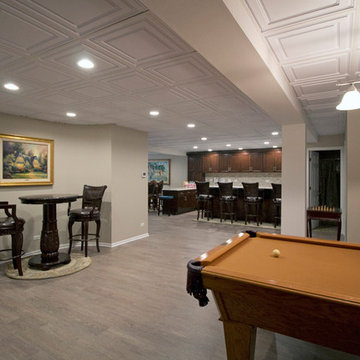
photos by Jennifer Oliver
Photo of a large traditional galley wet bar in Chicago with an undermount sink, recessed-panel cabinets, dark wood cabinets, quartz benchtops, grey splashback, travertine splashback, laminate floors and grey floor.
Photo of a large traditional galley wet bar in Chicago with an undermount sink, recessed-panel cabinets, dark wood cabinets, quartz benchtops, grey splashback, travertine splashback, laminate floors and grey floor.
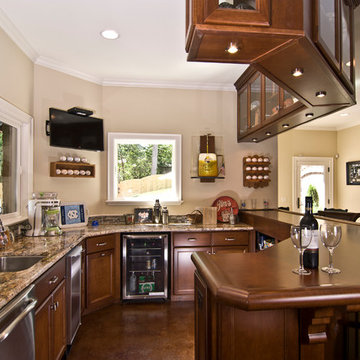
This is an example of a large traditional u-shaped seated home bar in Charlotte with an undermount sink, recessed-panel cabinets, dark wood cabinets, wood benchtops, multi-coloured splashback, matchstick tile splashback and laminate floors.
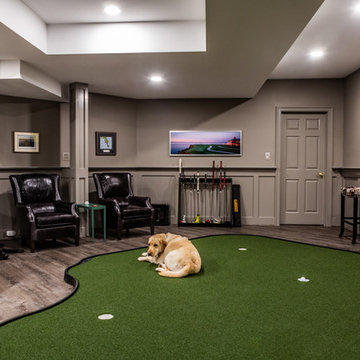
Design ideas for a mid-sized transitional galley wet bar in DC Metro with an undermount sink, recessed-panel cabinets, grey cabinets, granite benchtops, grey splashback, stone slab splashback, laminate floors, grey floor and grey benchtop.
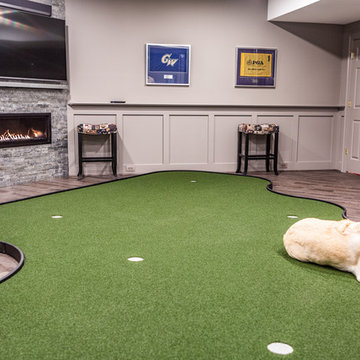
Mid-sized transitional galley wet bar in DC Metro with an undermount sink, recessed-panel cabinets, grey cabinets, granite benchtops, grey splashback, stone slab splashback, laminate floors, grey floor and grey benchtop.
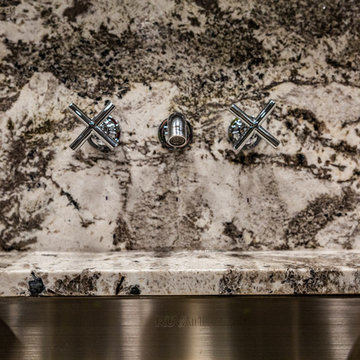
Photo of a mid-sized transitional galley wet bar in DC Metro with an undermount sink, recessed-panel cabinets, grey cabinets, granite benchtops, grey splashback, stone slab splashback, laminate floors, grey floor and grey benchtop.
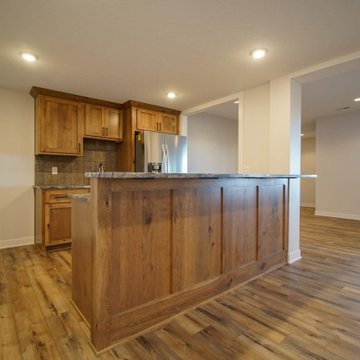
Photo of a wet bar in Other with an undermount sink, recessed-panel cabinets, medium wood cabinets, granite benchtops, grey splashback, ceramic splashback, laminate floors and grey benchtop.
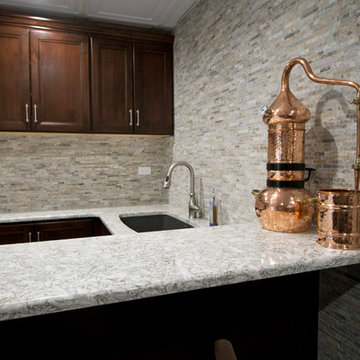
photos by Jennifer Oliver
This is an example of a large traditional galley wet bar in Chicago with an undermount sink, recessed-panel cabinets, dark wood cabinets, quartz benchtops, grey splashback, travertine splashback, laminate floors and grey floor.
This is an example of a large traditional galley wet bar in Chicago with an undermount sink, recessed-panel cabinets, dark wood cabinets, quartz benchtops, grey splashback, travertine splashback, laminate floors and grey floor.
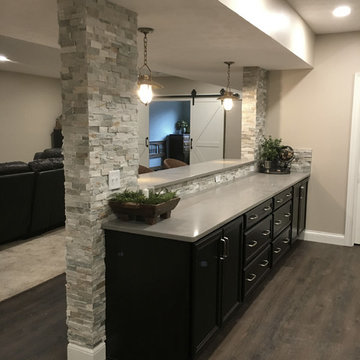
We have a stunning new home project. This home uses Marsh Furniture cabinets through out the home to create a very modern farmhouse look. Clean whites and rich espresso stains are found all through the home to create a clean look while still providing some contrast with the dark espresso stain.
Designer: Aaron Mauk
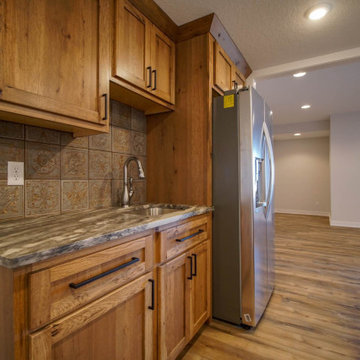
Inspiration for a wet bar in Other with an undermount sink, recessed-panel cabinets, medium wood cabinets, granite benchtops, grey splashback, ceramic splashback, laminate floors and grey benchtop.
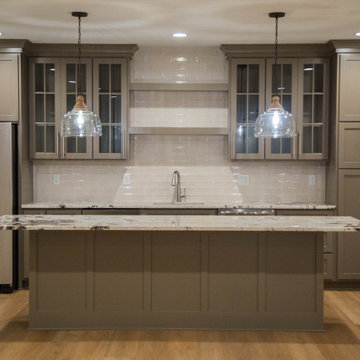
The basement's bar offers the perfect place for preparing snacks for a family movie night.
Photo of a large contemporary single-wall wet bar in Indianapolis with an undermount sink, recessed-panel cabinets, green cabinets, granite benchtops, beige splashback, subway tile splashback, laminate floors, brown floor and multi-coloured benchtop.
Photo of a large contemporary single-wall wet bar in Indianapolis with an undermount sink, recessed-panel cabinets, green cabinets, granite benchtops, beige splashback, subway tile splashback, laminate floors, brown floor and multi-coloured benchtop.
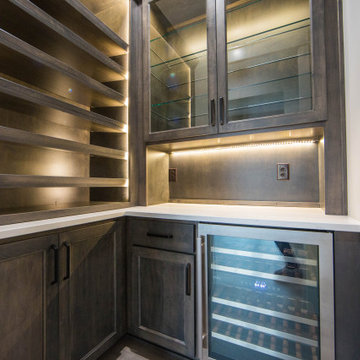
A custom wet bar is hidden by a sliding barn door off the home's main level living room.
Mid-sized transitional l-shaped home bar in Indianapolis with recessed-panel cabinets, grey cabinets, quartzite benchtops, grey splashback, laminate floors, brown floor and white benchtop.
Mid-sized transitional l-shaped home bar in Indianapolis with recessed-panel cabinets, grey cabinets, quartzite benchtops, grey splashback, laminate floors, brown floor and white benchtop.
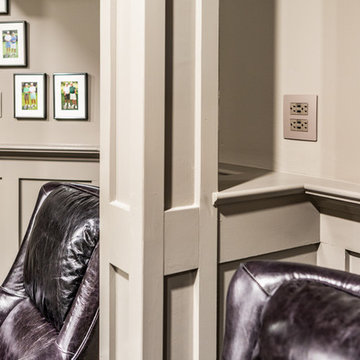
Design ideas for a mid-sized transitional galley wet bar in DC Metro with an undermount sink, recessed-panel cabinets, grey cabinets, granite benchtops, grey splashback, stone slab splashback, laminate floors, grey floor and grey benchtop.
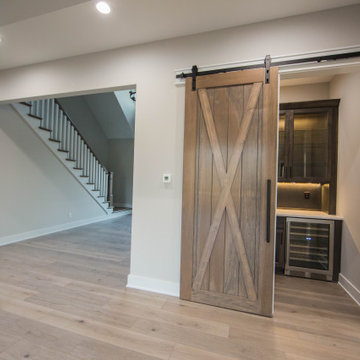
A custom wet bar is hidden by a sliding barn door off the home's main level living room.
Photo of a mid-sized transitional l-shaped home bar in Indianapolis with recessed-panel cabinets, grey cabinets, quartzite benchtops, grey splashback, laminate floors, brown floor and white benchtop.
Photo of a mid-sized transitional l-shaped home bar in Indianapolis with recessed-panel cabinets, grey cabinets, quartzite benchtops, grey splashback, laminate floors, brown floor and white benchtop.
Home Bar Design Ideas with Recessed-panel Cabinets and Laminate Floors
4