Home Bar Design Ideas with Laminate Floors and Terra-cotta Floors
Refine by:
Budget
Sort by:Popular Today
201 - 220 of 624 photos
Item 1 of 3
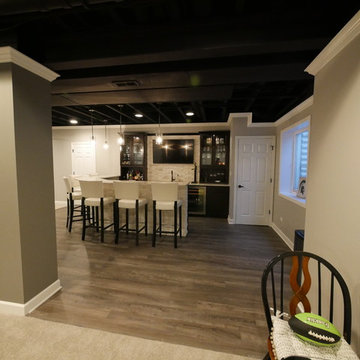
This is an example of a mid-sized transitional l-shaped seated home bar in Chicago with an undermount sink, glass-front cabinets, black cabinets, granite benchtops, white splashback, stone tile splashback, laminate floors, grey floor and beige benchtop.
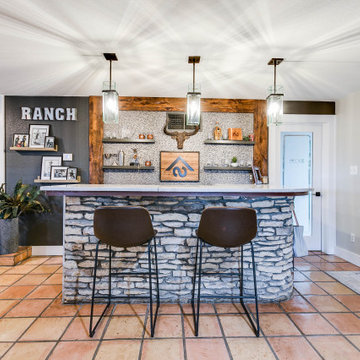
This no-demo renovation brought a tired, 1980's room into the 21st century while embracing the clients' treasured heirlooms. Transitional meets ranch in this early 1900's home that has been completely updated room-by-room with this den being the final room in the project. Keeping the saltillo tile floor, knotty pine ceiling, stone accents, and denim slipcovered sectional was important to the clients. A fresh coat of SW agreeable gray with an urbane bronze accent wall behind the bar freshened everything up. Metallic wallpaper and floating shelves in the bar area are framed by rustic, knotty alder beams. New glass pendants, a large cage light, and coordinating ceiling fans complete the transitional feel of the room.
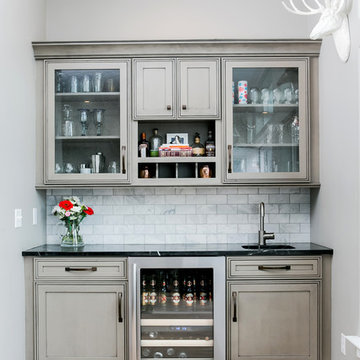
Inspiration for a small contemporary single-wall wet bar in Other with a drop-in sink, beige cabinets, white splashback and laminate floors.
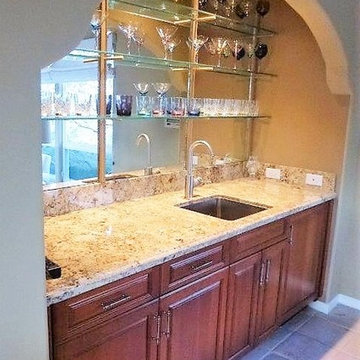
Mid-sized mediterranean wet bar in Hawaii with an undermount sink, raised-panel cabinets, medium wood cabinets, granite benchtops, beige splashback, stone slab splashback and terra-cotta floors.
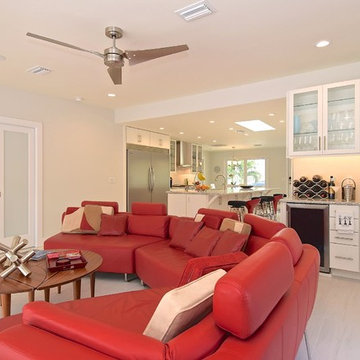
Design ideas for a small contemporary single-wall wet bar in Tampa with an undermount sink, glass-front cabinets, white cabinets, granite benchtops, beige splashback, laminate floors and beige floor.
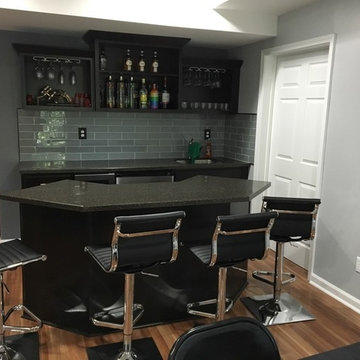
Sharmaine Nelson
Photo of a small traditional galley wet bar in Atlanta with an undermount sink, shaker cabinets, dark wood cabinets, solid surface benchtops, grey splashback, glass tile splashback, laminate floors and beige floor.
Photo of a small traditional galley wet bar in Atlanta with an undermount sink, shaker cabinets, dark wood cabinets, solid surface benchtops, grey splashback, glass tile splashback, laminate floors and beige floor.
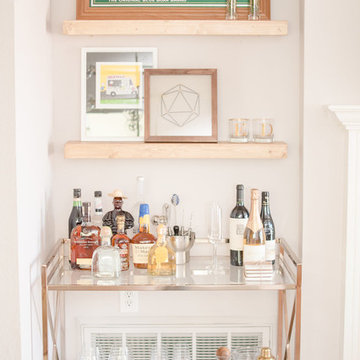
Quiana Marie Photography
Bohemian + Eclectic Design
Photo of a mid-sized eclectic bar cart in San Francisco with laminate floors and brown floor.
Photo of a mid-sized eclectic bar cart in San Francisco with laminate floors and brown floor.
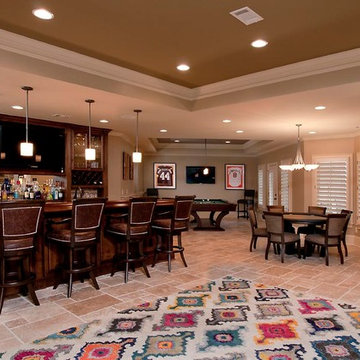
View of the bar, poker table, and pool table.
Mid-sized traditional galley seated home bar in Atlanta with an undermount sink, raised-panel cabinets, medium wood cabinets, quartz benchtops, terra-cotta floors, beige floor and multi-coloured benchtop.
Mid-sized traditional galley seated home bar in Atlanta with an undermount sink, raised-panel cabinets, medium wood cabinets, quartz benchtops, terra-cotta floors, beige floor and multi-coloured benchtop.
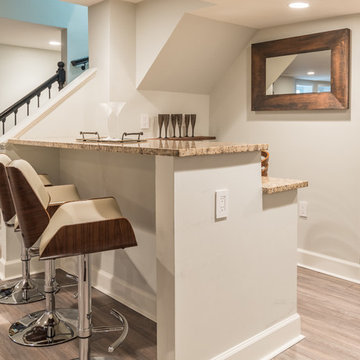
Man Cave Basement Bar
photo by Tod Connell Photography
Photo of a small contemporary u-shaped seated home bar in DC Metro with an undermount sink, raised-panel cabinets, medium wood cabinets, granite benchtops, beige splashback, stone tile splashback, laminate floors and beige floor.
Photo of a small contemporary u-shaped seated home bar in DC Metro with an undermount sink, raised-panel cabinets, medium wood cabinets, granite benchtops, beige splashback, stone tile splashback, laminate floors and beige floor.
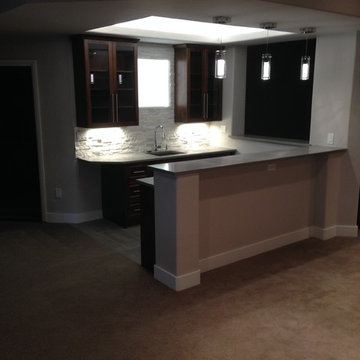
Inspiration for a mid-sized modern galley wet bar in Denver with an undermount sink, shaker cabinets, dark wood cabinets, concrete benchtops, white splashback, stone tile splashback, laminate floors and grey floor.
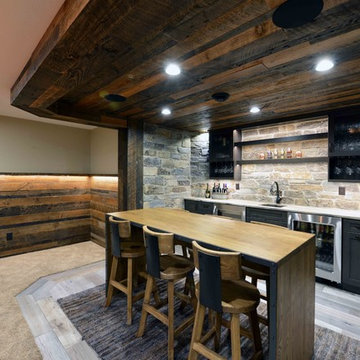
Robb Siverson Photography
Photo of a large country seated home bar in Other with shaker cabinets, grey cabinets, quartzite benchtops, multi-coloured splashback, stone tile splashback and laminate floors.
Photo of a large country seated home bar in Other with shaker cabinets, grey cabinets, quartzite benchtops, multi-coloured splashback, stone tile splashback and laminate floors.
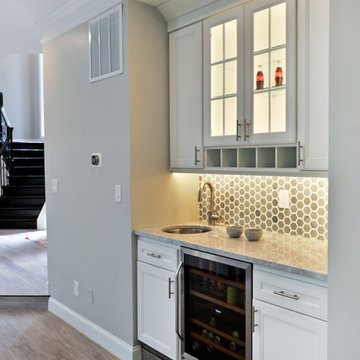
A family in McLean VA decided to remodel two levels of their home.
There was wasted floor space and disconnections throughout the living room and dining room area. The family room was very small and had a closet as washer and dryer closet. Two walls separating kitchen from adjacent dining room and family room.
After several design meetings, the final blue print went into construction phase, gutting entire kitchen, family room, laundry room, open balcony.
We built a seamless main level floor. The laundry room was relocated and we built a new space on the second floor for their convenience.
The family room was expanded into the laundry room space, the kitchen expanded its wing into the adjacent family room and dining room, with a large middle Island that made it all stand tall.
The use of extended lighting throughout the two levels has made this project brighter than ever. A walk -in pantry with pocket doors was added in hallway. We deleted two structure columns by the way of using large span beams, opening up the space. The open foyer was floored in and expanded the dining room over it.
All new porcelain tile was installed in main level, a floor to ceiling fireplace(two story brick fireplace) was faced with highly decorative stone.
The second floor was open to the two story living room, we replaced all handrails and spindles with Rod iron and stained handrails to match new floors. A new butler area with under cabinet beverage center was added in the living room area.
The den was torn up and given stain grade paneling and molding to give a deep and mysterious look to the new library.
The powder room was gutted, redefined, one doorway to the den was closed up and converted into a vanity space with glass accent background and built in niche.
Upscale appliances and decorative mosaic back splash, fancy lighting fixtures and farm sink are all signature marks of the kitchen remodel portion of this amazing project.
I don't think there is only one thing to define the interior remodeling of this revamped home, the transformation has been so grand.
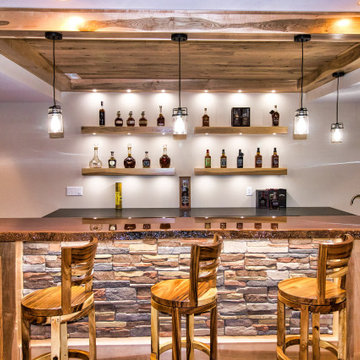
Custom bar with Live edge mahogany top. Hickory cabinets and floating shelves with LED lighting and a locked cabinet. Granite countertop. Feature ceiling with Maple beams and light reclaimed barn wood in the center.
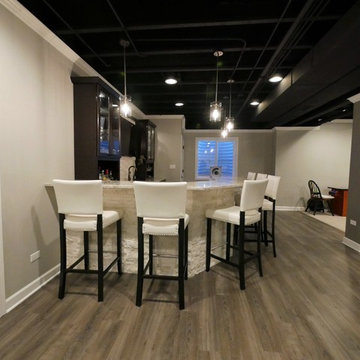
Photo of a mid-sized transitional l-shaped seated home bar in Chicago with an undermount sink, glass-front cabinets, black cabinets, granite benchtops, white splashback, stone tile splashback, laminate floors, grey floor and beige benchtop.
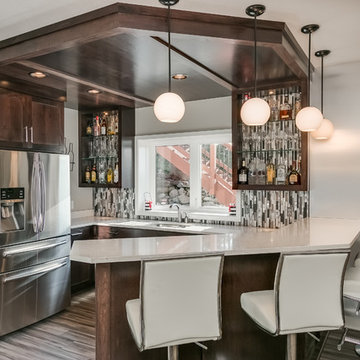
Surround sound in-ceiling speakers.
Scott Amundson Photography
This is an example of a mid-sized transitional home bar in Minneapolis with laminate floors and brown floor.
This is an example of a mid-sized transitional home bar in Minneapolis with laminate floors and brown floor.
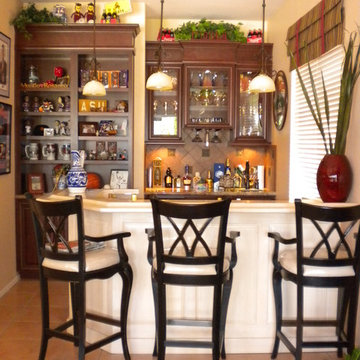
Kitchen, Bathroom, remodel, Traditional kitchen remodel, Custom cabinets, wood cabinets, Custom Island, Custom tile back splash, Custom Wood Hood, Glass Doors Cabinets, 42" wall cabinets, 36" Cook Top, Specialty Cabinets, Kitchen Hardware, Warming Drawer, Hutch, 36" Roll-Out Trays Pantry, Microwave Oven Combination, Built in Refrigerator, Custom Wood Molding, Wood legs, Custom Bar, Wet Bar, Shelves, Spice Rack, Tray Dividers, Wood side panels, Window Coverings, Kitchen Stools, Bar Stools, Traditional Bar Stools, Black Bar Stools, Lighting, Granite Coutertop, Tile Kitchen Floor, Bathroom Mirror, Chandler, Arizona. D'amore IDS INC.
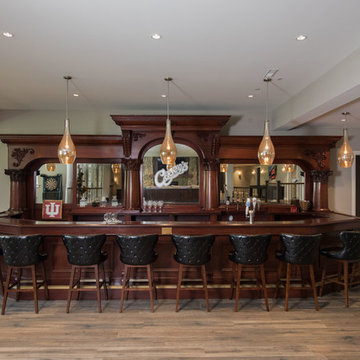
Home bar in basement complete with tap and mirrored backing
Design ideas for a large traditional galley seated home bar in Chicago with laminate floors, brown floor, open cabinets, medium wood cabinets, mirror splashback and brown benchtop.
Design ideas for a large traditional galley seated home bar in Chicago with laminate floors, brown floor, open cabinets, medium wood cabinets, mirror splashback and brown benchtop.
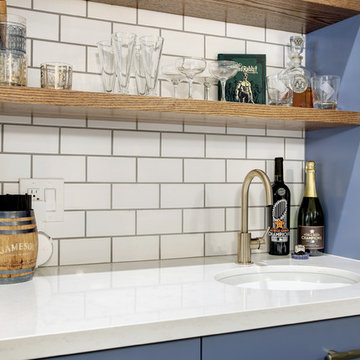
Wet bar area in between dining room and kitchen area
Design ideas for a large eclectic galley wet bar in Houston with an undermount sink, flat-panel cabinets, blue cabinets, quartz benchtops, white splashback, subway tile splashback, laminate floors, grey floor and white benchtop.
Design ideas for a large eclectic galley wet bar in Houston with an undermount sink, flat-panel cabinets, blue cabinets, quartz benchtops, white splashback, subway tile splashback, laminate floors, grey floor and white benchtop.
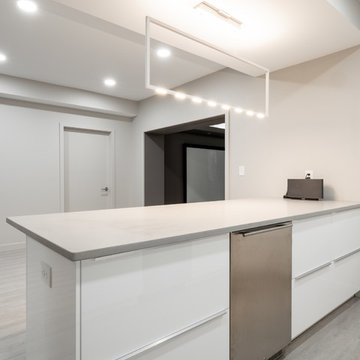
We renovated the master bathroom, the kids' en suite bathroom, and the basement in this modern home in West Chester, PA. The bathrooms as very sleek and modern, with flat panel, high gloss cabinetry, white quartz counters, and gray porcelain tile floors. The basement features a main living area with a play area and a wet bar, an exercise room, a home theatre and a bathroom. These areas, too, are sleek and modern with gray laminate flooring, unique lighting, and a gray and white color palette that ties the area together.
Rudloff Custom Builders has won Best of Houzz for Customer Service in 2014, 2015 2016 and 2017. We also were voted Best of Design in 2016, 2017 and 2018, which only 2% of professionals receive. Rudloff Custom Builders has been featured on Houzz in their Kitchen of the Week, What to Know About Using Reclaimed Wood in the Kitchen as well as included in their Bathroom WorkBook article. We are a full service, certified remodeling company that covers all of the Philadelphia suburban area. This business, like most others, developed from a friendship of young entrepreneurs who wanted to make a difference in their clients’ lives, one household at a time. This relationship between partners is much more than a friendship. Edward and Stephen Rudloff are brothers who have renovated and built custom homes together paying close attention to detail. They are carpenters by trade and understand concept and execution. Rudloff Custom Builders will provide services for you with the highest level of professionalism, quality, detail, punctuality and craftsmanship, every step of the way along our journey together.
Specializing in residential construction allows us to connect with our clients early in the design phase to ensure that every detail is captured as you imagined. One stop shopping is essentially what you will receive with Rudloff Custom Builders from design of your project to the construction of your dreams, executed by on-site project managers and skilled craftsmen. Our concept: envision our client’s ideas and make them a reality. Our mission: CREATING LIFETIME RELATIONSHIPS BUILT ON TRUST AND INTEGRITY.
Photo Credit: JMB Photoworks
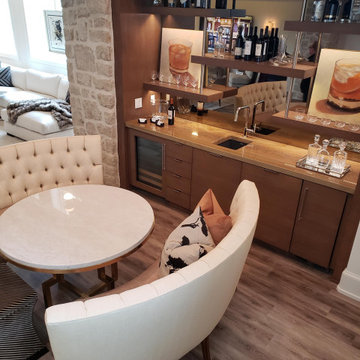
Home bar with round seating
Photo of a mid-sized mediterranean single-wall wet bar in Kansas City with an undermount sink, flat-panel cabinets, medium wood cabinets, granite benchtops, mirror splashback, laminate floors, grey floor and brown benchtop.
Photo of a mid-sized mediterranean single-wall wet bar in Kansas City with an undermount sink, flat-panel cabinets, medium wood cabinets, granite benchtops, mirror splashback, laminate floors, grey floor and brown benchtop.
Home Bar Design Ideas with Laminate Floors and Terra-cotta Floors
11