Home Bar Design Ideas with Laminate Floors and Terra-cotta Floors
Refine by:
Budget
Sort by:Popular Today
81 - 100 of 614 photos
Item 1 of 3
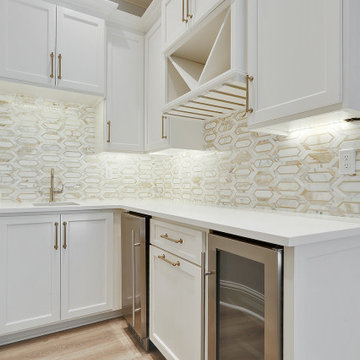
Inspiration for a mid-sized traditional l-shaped wet bar in New Orleans with an undermount sink, shaker cabinets, white cabinets, quartzite benchtops, multi-coloured splashback, marble splashback, laminate floors, brown floor and white benchtop.
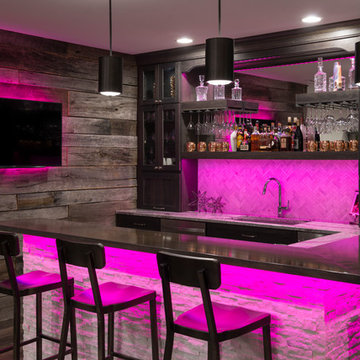
Girl's night in!
Photo Credit: Chris Whonsetler
This is an example of a large contemporary home bar in Indianapolis with laminate floors.
This is an example of a large contemporary home bar in Indianapolis with laminate floors.
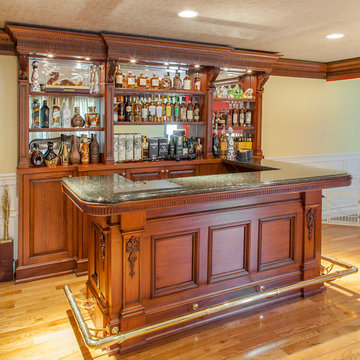
Design ideas for a mid-sized traditional u-shaped wet bar in New York with no sink, raised-panel cabinets, medium wood cabinets, granite benchtops, grey splashback, mirror splashback, laminate floors, yellow floor and grey benchtop.
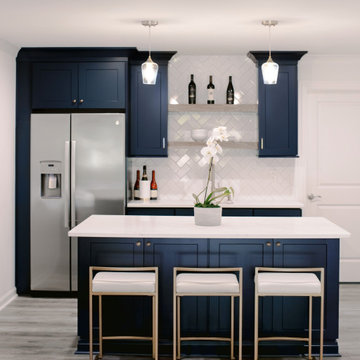
Design ideas for a small beach style single-wall home bar in Atlanta with shaker cabinets, blue cabinets, quartz benchtops, white splashback, ceramic splashback, laminate floors, multi-coloured floor and white benchtop.
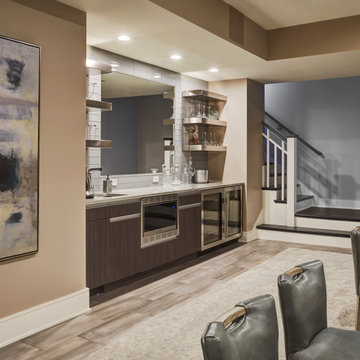
Lower level wet bar features open metal shelving.
Backsplash field tile is AKDO GL1815-0312CO 3" x 12" in dove gray installed in a vertical stacked pattern.
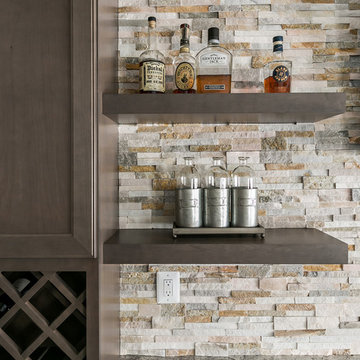
With Summer on its way, having a home bar is the perfect setting to host a gathering with family and friends, and having a functional and totally modern home bar will allow you to do so!
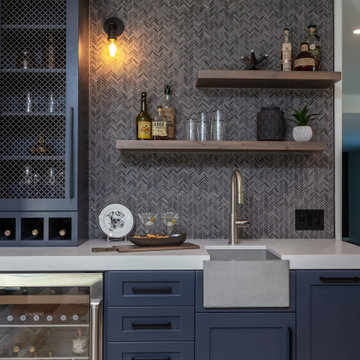
Inspiration for a large industrial l-shaped home bar in San Francisco with an undermount sink, shaker cabinets, black cabinets, granite benchtops, stone slab splashback, laminate floors, brown floor and black benchtop.
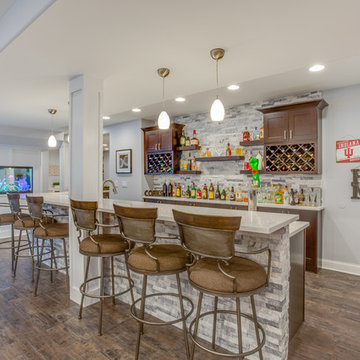
Photo of a large transitional l-shaped wet bar in Chicago with an undermount sink, recessed-panel cabinets, white cabinets, quartzite benchtops, grey splashback, stone tile splashback, laminate floors, brown floor and white benchtop.
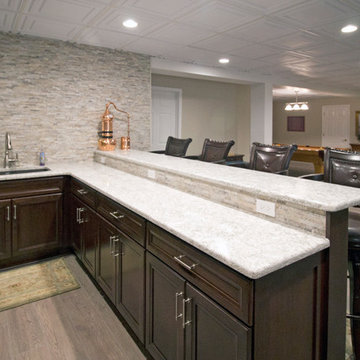
photos by Jennifer Oliver
Inspiration for a large traditional galley wet bar in Chicago with an undermount sink, recessed-panel cabinets, dark wood cabinets, quartz benchtops, grey splashback, travertine splashback, laminate floors and grey floor.
Inspiration for a large traditional galley wet bar in Chicago with an undermount sink, recessed-panel cabinets, dark wood cabinets, quartz benchtops, grey splashback, travertine splashback, laminate floors and grey floor.
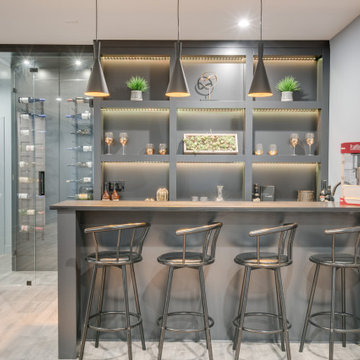
Rec room, bunker, theatre room, man cave - whatever you call this room, it has one purpose and that is to kick back and relax. This almost 17' x 30' room features built-in cabinetry to hide all of your home theatre equipment, a u-shaped bar, custom bar back with LED lighting, and a custom floor to ceiling wine rack complete with powder-coated pulls and hardware. Spanning over 320 sq ft and with 19 ft ceilings, this room is bathed with sunlight from four huge horizontal windows. Built-ins and bar are Black Panther (OC-68), both are Benjamin Moore colors. Flooring supplied by Torlys (Colossia Pelzer Oak).
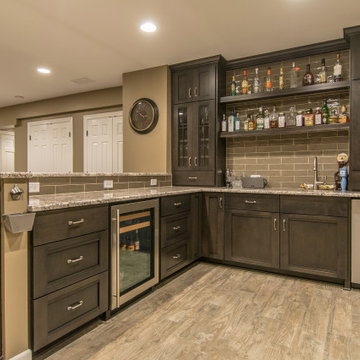
Full custom basement wet bar and entertainment area with bar stools and marble countertops. Built for large or small gatherings.
Photo of a large modern l-shaped seated home bar in Chicago with an undermount sink, marble benchtops, grey splashback, stone tile splashback, laminate floors, beige floor and grey benchtop.
Photo of a large modern l-shaped seated home bar in Chicago with an undermount sink, marble benchtops, grey splashback, stone tile splashback, laminate floors, beige floor and grey benchtop.
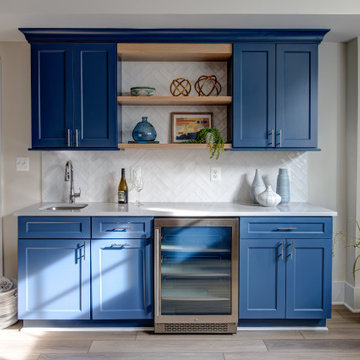
Custom modern farmhouse featuring thoughtful architectural details.
Large country home bar in DC Metro with laminate floors and grey floor.
Large country home bar in DC Metro with laminate floors and grey floor.
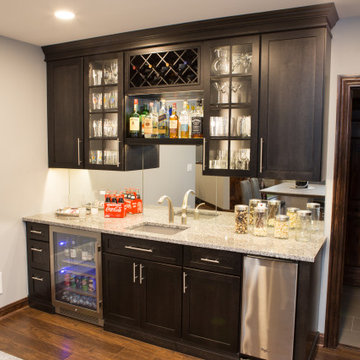
The wet bar featured in Elgin basement renovation. It features granite countertops, a slim dishwasher, and a beverage cooler.
Design ideas for a large transitional single-wall wet bar in Chicago with an undermount sink, recessed-panel cabinets, granite benchtops, mirror splashback, laminate floors, brown floor, multi-coloured benchtop and grey cabinets.
Design ideas for a large transitional single-wall wet bar in Chicago with an undermount sink, recessed-panel cabinets, granite benchtops, mirror splashback, laminate floors, brown floor, multi-coloured benchtop and grey cabinets.
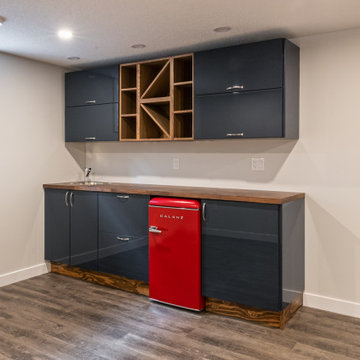
Our client purchased this small bungalow a few years ago in a mature and popular area of Edmonton with plans to update it in stages. First came the exterior facade and landscaping which really improved the curb appeal. Next came plans for a major kitchen renovation and a full development of the basement. That's where we came in. Our designer worked with the client to create bright and colorful spaces that reflected her personality. The kitchen was gutted and opened up to the dining room, and we finished tearing out the basement to start from a blank state. A beautiful bright kitchen was created and the basement development included a new flex room, a crafts room, a large family room with custom bar, a new bathroom with walk-in shower, and a laundry room. The stairwell to the basement was also re-done with a new wood-metal railing. New flooring and paint of course was included in the entire renovation. So bright and lively! And check out that wood countertop in the basement bar!
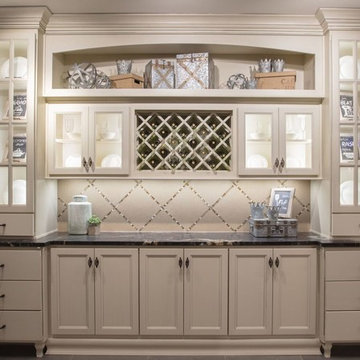
Mid-sized transitional single-wall wet bar in Austin with glass-front cabinets, white cabinets, beige splashback, quartzite benchtops, mosaic tile splashback, laminate floors, beige floor and black benchtop.
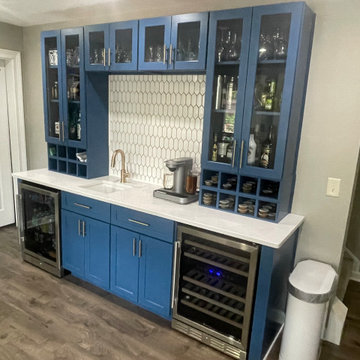
Client Chris, wanted just a wet bar, no stools since the pool and media room are very closeby and drinks would be taken to those areas.
Contains glass liquor cabinets, refrigerator for beer and one for wine plus cubbies for supplies
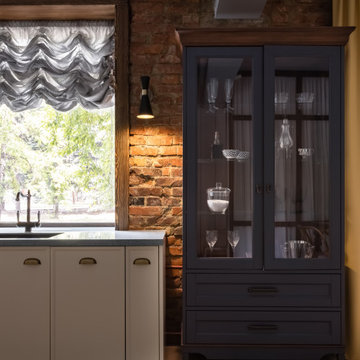
Photo of a mid-sized l-shaped home bar in Other with an undermount sink, flat-panel cabinets, white cabinets, solid surface benchtops, brown splashback, porcelain splashback, laminate floors and blue benchtop.

This was a typical laundry room / small pantry closet and part of this room didnt even exist . It was part of the garage we enclosed to make room for the pantry storage and home bar as well as a butler's pantry
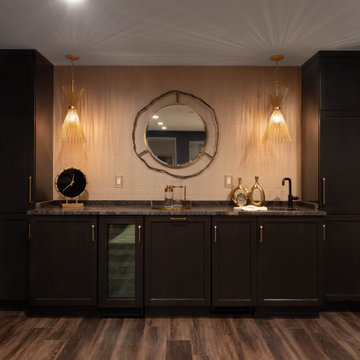
Design ideas for a small transitional single-wall wet bar in Other with an undermount sink, shaker cabinets, dark wood cabinets, granite benchtops, beige splashback, laminate floors, brown floor and black benchtop.
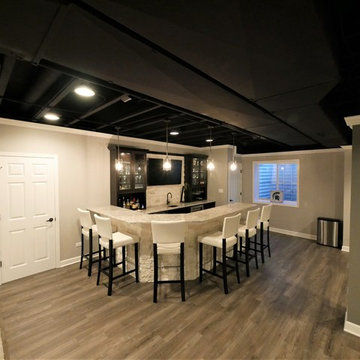
This is an example of a mid-sized transitional l-shaped seated home bar in Chicago with an undermount sink, glass-front cabinets, black cabinets, granite benchtops, white splashback, stone tile splashback, laminate floors, grey floor and beige benchtop.
Home Bar Design Ideas with Laminate Floors and Terra-cotta Floors
5