Home Bar Design Ideas with Laminate Floors and Travertine Floors
Refine by:
Budget
Sort by:Popular Today
161 - 180 of 1,011 photos
Item 1 of 3
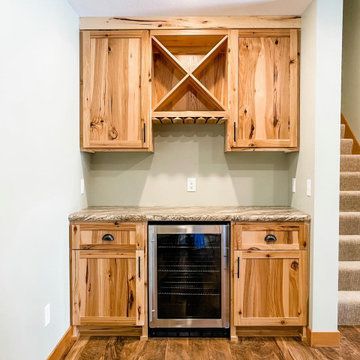
Design ideas for a small country single-wall home bar in Minneapolis with shaker cabinets, medium wood cabinets, laminate benchtops, laminate floors, brown floor and brown benchtop.
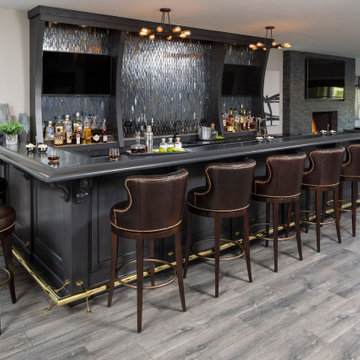
Martha O'Hara Interiors, Interior Design & Photo Styling
Please Note: All “related,” “similar,” and “sponsored” products tagged or listed by Houzz are not actual products pictured. They have not been approved by Martha O’Hara Interiors nor any of the professionals credited. For information about our work, please contact design@oharainteriors.com.
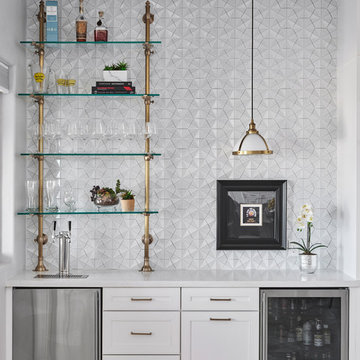
Design ideas for a mid-sized transitional single-wall home bar in Phoenix with an undermount sink, recessed-panel cabinets, white cabinets, quartz benchtops, blue splashback, porcelain splashback, travertine floors, beige floor and white benchtop.
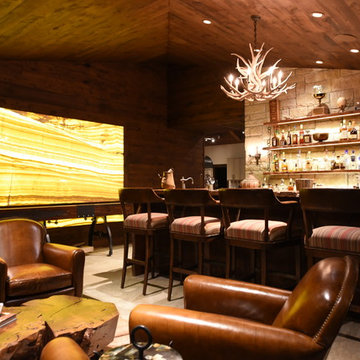
Previously a cattle ranch, this beautiful home now serves as a vacation home for a family. This is the bar located in the home and with the home owners passion for natural stone and the designers at Lucas/Eilers Design Associates, LLP, this design will live on. Lucas Eilers Design Associates found the stone at Vivaldi The Stone Boutique.
VIVALDI The Stone Boutique
Granite | Marble | Quartzite | Onyx | Semi-Precious
8566 Katy Fwy #124
Houston, Texas 77024
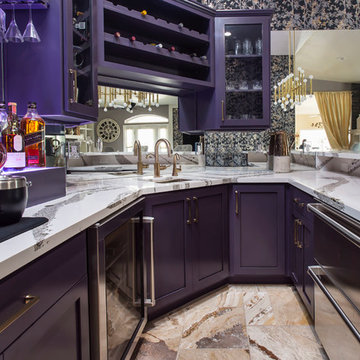
Drawer refrigerator and beverage center.
Brian Covington Photography
Inspiration for a mid-sized transitional u-shaped wet bar in Los Angeles with an undermount sink, shaker cabinets, quartz benchtops, mirror splashback, travertine floors, beige floor and white benchtop.
Inspiration for a mid-sized transitional u-shaped wet bar in Los Angeles with an undermount sink, shaker cabinets, quartz benchtops, mirror splashback, travertine floors, beige floor and white benchtop.
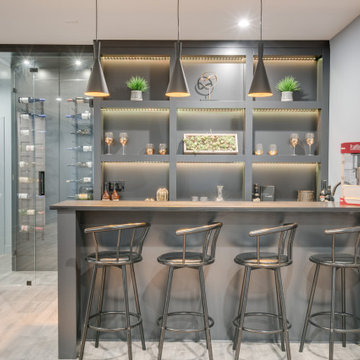
Rec room, bunker, theatre room, man cave - whatever you call this room, it has one purpose and that is to kick back and relax. This almost 17' x 30' room features built-in cabinetry to hide all of your home theatre equipment, a u-shaped bar, custom bar back with LED lighting, and a custom floor to ceiling wine rack complete with powder-coated pulls and hardware. Spanning over 320 sq ft and with 19 ft ceilings, this room is bathed with sunlight from four huge horizontal windows. Built-ins and bar are Black Panther (OC-68), both are Benjamin Moore colors. Flooring supplied by Torlys (Colossia Pelzer Oak).
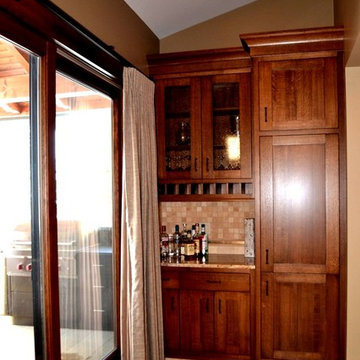
Design ideas for a small arts and crafts single-wall wet bar in Calgary with no sink, recessed-panel cabinets, dark wood cabinets, granite benchtops, beige splashback, stone tile splashback, travertine floors and beige floor.
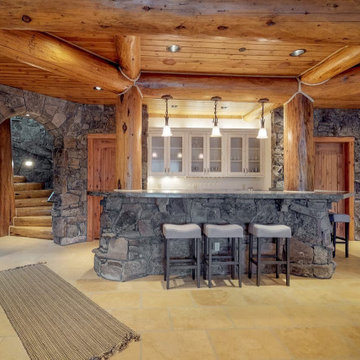
The lovely bar at the center of everything downstairs- the game room bedrooms and it looks out at the mountains and ski resort, even from the bottom level!
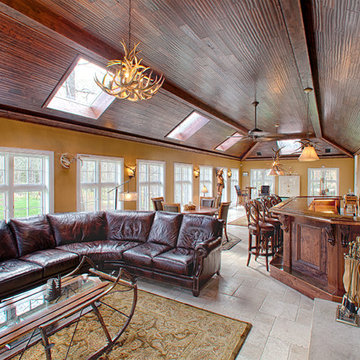
Photo of a large country single-wall seated home bar in Dallas with recessed-panel cabinets, medium wood cabinets, wood benchtops, travertine floors and beige floor.

This full-home renovation included a sunroom addition in the first phase. In the second phase of renovations, our work focused on the primary bath, basement renovations, powder room and guest bath. The basement is divided into a game room/entertainment space, a home gym, a storage space, and a guest bedroom and bath.
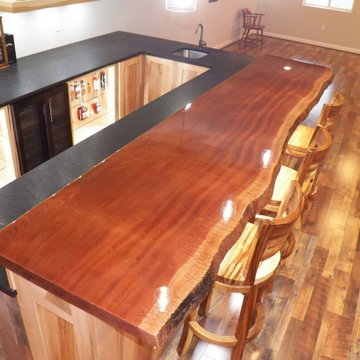
Custom bar with Live edge mahogany top. Hickory cabinets and floating shelves with LED lighting and a locked cabinet. Granite countertop. Feature ceiling with Maple beams and light reclaimed barn wood in the center.
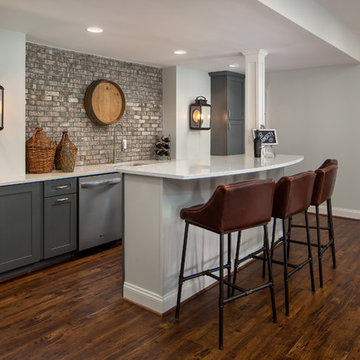
This is an example of a transitional seated home bar in DC Metro with an undermount sink, shaker cabinets, grey cabinets, brick splashback, brown floor, white benchtop and laminate floors.
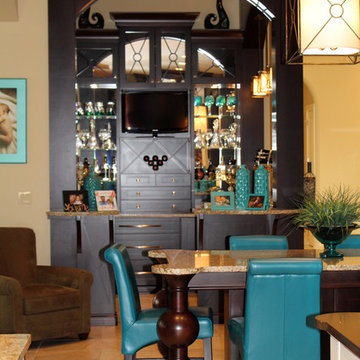
Large traditional u-shaped wet bar in Other with flat-panel cabinets, granite benchtops, black cabinets, travertine floors, beige floor and an undermount sink.
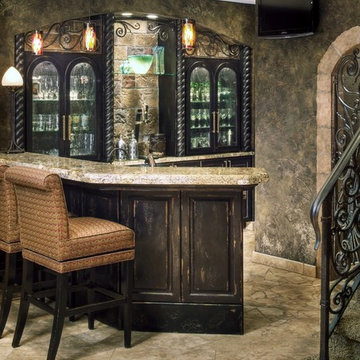
This makeover took an existing oak cabinet and updated it by creating a faux finish that has a shabby chic touch. The display wall was redesigned to hold crystal and a stone accented niche for the unique wine opener. The wood detail is a new design completely revamped. The oak stairway has been replaced with a Renaissance iron stair rail. Red multicolored pendants hang above the granite top. The Travertine tile floor reflects a touch of Tuscany and extends into a broken tile design as it flows behind the bar. The area under the stair has been redesigned as a wine cellar complimented by the faux stone arch.
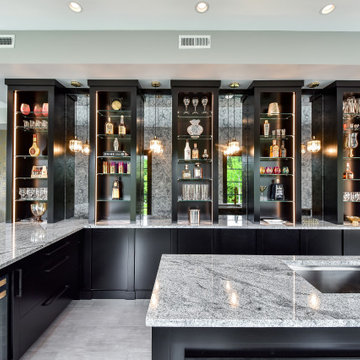
This wet bar floats in the game room and looks out over the rear terrace. 5 towers for bottles are set off by mirrored glass panels.
Design ideas for a large contemporary l-shaped wet bar in Chicago with an undermount sink, open cabinets, black cabinets, quartz benchtops, travertine floors, grey floor and grey benchtop.
Design ideas for a large contemporary l-shaped wet bar in Chicago with an undermount sink, open cabinets, black cabinets, quartz benchtops, travertine floors, grey floor and grey benchtop.
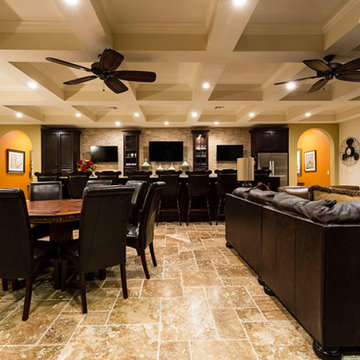
Open concept almost full kitchen (no stove), seating, game room and home theater behind thee bar. Reunion Resort
Kissimmee FL
Landmark Custom Builder & Remodeling
Home currently for sale contact Maria Wood (352) 217-7394 for details
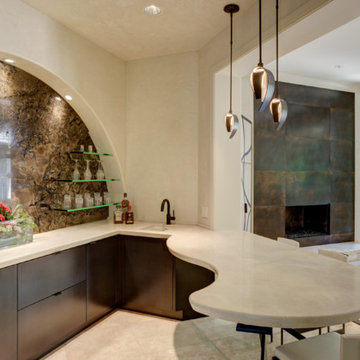
Paul Bonnichsen
Design ideas for a mid-sized eclectic l-shaped wet bar in Kansas City with an undermount sink, flat-panel cabinets, dark wood cabinets, solid surface benchtops, brown splashback, ceramic splashback and travertine floors.
Design ideas for a mid-sized eclectic l-shaped wet bar in Kansas City with an undermount sink, flat-panel cabinets, dark wood cabinets, solid surface benchtops, brown splashback, ceramic splashback and travertine floors.
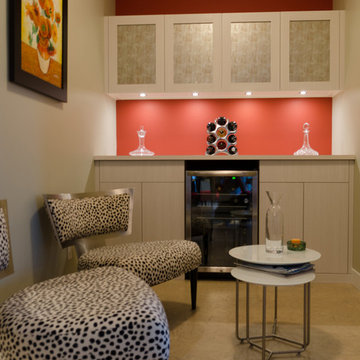
Perfect Wine Bar with Refrigerator and Bottle Storage
Design ideas for a mid-sized transitional single-wall wet bar in Charleston with no sink, flat-panel cabinets, grey cabinets, solid surface benchtops, beige splashback, timber splashback, travertine floors and beige floor.
Design ideas for a mid-sized transitional single-wall wet bar in Charleston with no sink, flat-panel cabinets, grey cabinets, solid surface benchtops, beige splashback, timber splashback, travertine floors and beige floor.
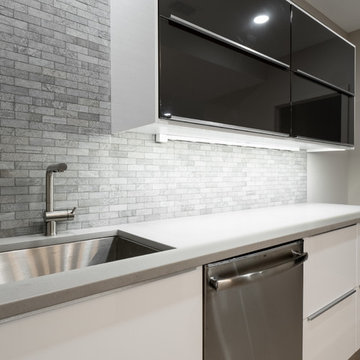
We renovated the master bathroom, the kids' en suite bathroom, and the basement in this modern home in West Chester, PA. The bathrooms as very sleek and modern, with flat panel, high gloss cabinetry, white quartz counters, and gray porcelain tile floors. The basement features a main living area with a play area and a wet bar, an exercise room, a home theatre and a bathroom. These areas, too, are sleek and modern with gray laminate flooring, unique lighting, and a gray and white color palette that ties the area together.
Rudloff Custom Builders has won Best of Houzz for Customer Service in 2014, 2015 2016 and 2017. We also were voted Best of Design in 2016, 2017 and 2018, which only 2% of professionals receive. Rudloff Custom Builders has been featured on Houzz in their Kitchen of the Week, What to Know About Using Reclaimed Wood in the Kitchen as well as included in their Bathroom WorkBook article. We are a full service, certified remodeling company that covers all of the Philadelphia suburban area. This business, like most others, developed from a friendship of young entrepreneurs who wanted to make a difference in their clients’ lives, one household at a time. This relationship between partners is much more than a friendship. Edward and Stephen Rudloff are brothers who have renovated and built custom homes together paying close attention to detail. They are carpenters by trade and understand concept and execution. Rudloff Custom Builders will provide services for you with the highest level of professionalism, quality, detail, punctuality and craftsmanship, every step of the way along our journey together.
Specializing in residential construction allows us to connect with our clients early in the design phase to ensure that every detail is captured as you imagined. One stop shopping is essentially what you will receive with Rudloff Custom Builders from design of your project to the construction of your dreams, executed by on-site project managers and skilled craftsmen. Our concept: envision our client’s ideas and make them a reality. Our mission: CREATING LIFETIME RELATIONSHIPS BUILT ON TRUST AND INTEGRITY.
Photo Credit: JMB Photoworks
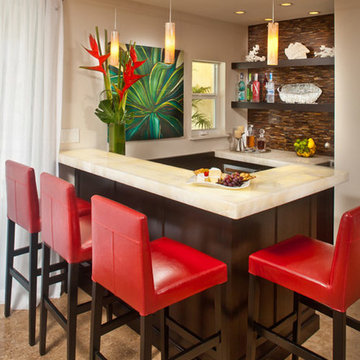
This Bar area, close to the dining room table has a mix of many organic elements making the interior seem as though the landscape is feeding inside, giving it a nice life-like quality.
Photo by: Matt Horton
Home Bar Design Ideas with Laminate Floors and Travertine Floors
9