All Cabinet Finishes Home Bar Design Ideas with Laminate Floors
Refine by:
Budget
Sort by:Popular Today
121 - 140 of 411 photos
Item 1 of 3
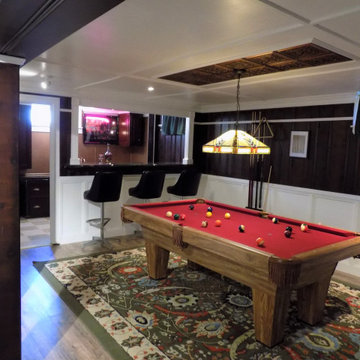
Full basement remodel featuring game room and wet bar.
Original stained knotty pine and custom picture-frame wainscoting.
Vintage billiard table and bar stools.
Hammered copper backsplash and decorative copper ceiling tiles.
Custom epoxy bar and countertops.
Custom mahogany cabinetry.
Electric fireplace with custom-built mantel and marble surround.
Vintage leather wingback chairs.
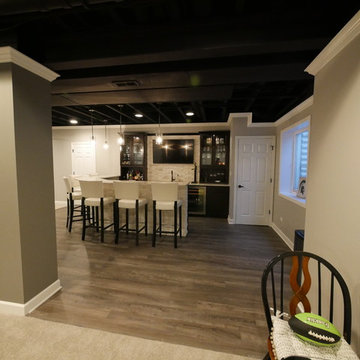
This is an example of a mid-sized transitional l-shaped seated home bar in Chicago with an undermount sink, glass-front cabinets, black cabinets, granite benchtops, white splashback, stone tile splashback, laminate floors, grey floor and beige benchtop.
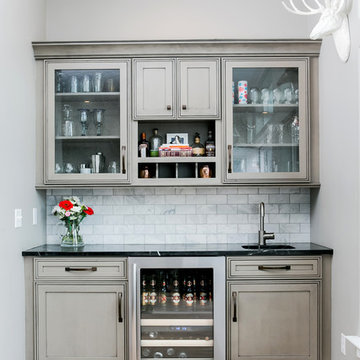
Inspiration for a small contemporary single-wall wet bar in Other with a drop-in sink, beige cabinets, white splashback and laminate floors.
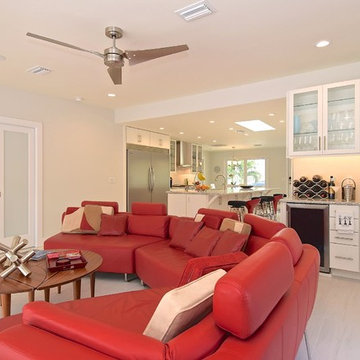
Design ideas for a small contemporary single-wall wet bar in Tampa with an undermount sink, glass-front cabinets, white cabinets, granite benchtops, beige splashback, laminate floors and beige floor.
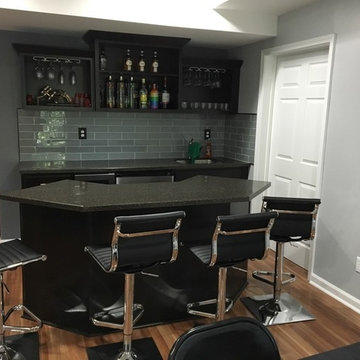
Sharmaine Nelson
Photo of a small traditional galley wet bar in Atlanta with an undermount sink, shaker cabinets, dark wood cabinets, solid surface benchtops, grey splashback, glass tile splashback, laminate floors and beige floor.
Photo of a small traditional galley wet bar in Atlanta with an undermount sink, shaker cabinets, dark wood cabinets, solid surface benchtops, grey splashback, glass tile splashback, laminate floors and beige floor.
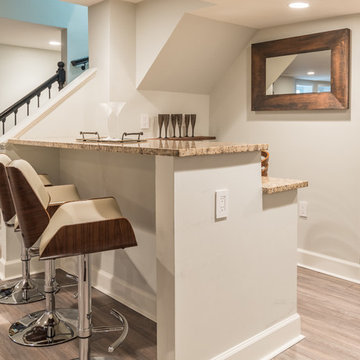
Man Cave Basement Bar
photo by Tod Connell Photography
Photo of a small contemporary u-shaped seated home bar in DC Metro with an undermount sink, raised-panel cabinets, medium wood cabinets, granite benchtops, beige splashback, stone tile splashback, laminate floors and beige floor.
Photo of a small contemporary u-shaped seated home bar in DC Metro with an undermount sink, raised-panel cabinets, medium wood cabinets, granite benchtops, beige splashback, stone tile splashback, laminate floors and beige floor.
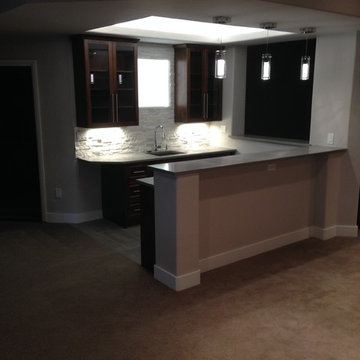
Inspiration for a mid-sized modern galley wet bar in Denver with an undermount sink, shaker cabinets, dark wood cabinets, concrete benchtops, white splashback, stone tile splashback, laminate floors and grey floor.
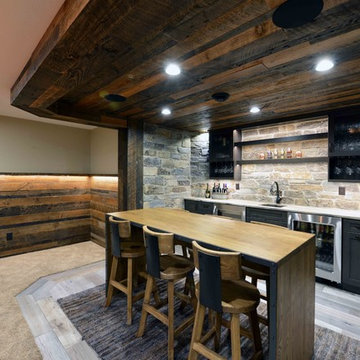
Robb Siverson Photography
Photo of a large country seated home bar in Other with shaker cabinets, grey cabinets, quartzite benchtops, multi-coloured splashback, stone tile splashback and laminate floors.
Photo of a large country seated home bar in Other with shaker cabinets, grey cabinets, quartzite benchtops, multi-coloured splashback, stone tile splashback and laminate floors.
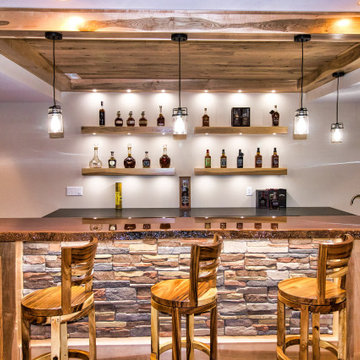
Custom bar with Live edge mahogany top. Hickory cabinets and floating shelves with LED lighting and a locked cabinet. Granite countertop. Feature ceiling with Maple beams and light reclaimed barn wood in the center.
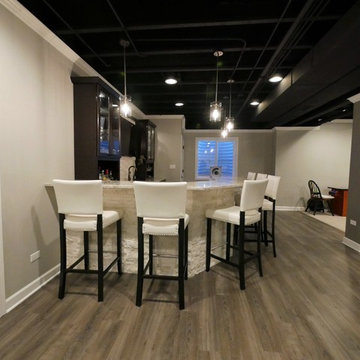
Photo of a mid-sized transitional l-shaped seated home bar in Chicago with an undermount sink, glass-front cabinets, black cabinets, granite benchtops, white splashback, stone tile splashback, laminate floors, grey floor and beige benchtop.
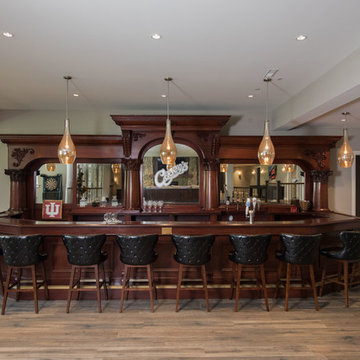
Home bar in basement complete with tap and mirrored backing
Design ideas for a large traditional galley seated home bar in Chicago with laminate floors, brown floor, open cabinets, medium wood cabinets, mirror splashback and brown benchtop.
Design ideas for a large traditional galley seated home bar in Chicago with laminate floors, brown floor, open cabinets, medium wood cabinets, mirror splashback and brown benchtop.
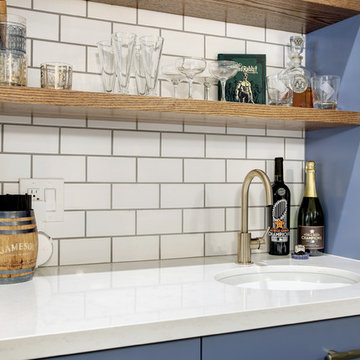
Wet bar area in between dining room and kitchen area
Design ideas for a large eclectic galley wet bar in Houston with an undermount sink, flat-panel cabinets, blue cabinets, quartz benchtops, white splashback, subway tile splashback, laminate floors, grey floor and white benchtop.
Design ideas for a large eclectic galley wet bar in Houston with an undermount sink, flat-panel cabinets, blue cabinets, quartz benchtops, white splashback, subway tile splashback, laminate floors, grey floor and white benchtop.
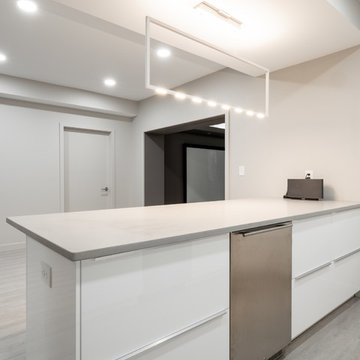
We renovated the master bathroom, the kids' en suite bathroom, and the basement in this modern home in West Chester, PA. The bathrooms as very sleek and modern, with flat panel, high gloss cabinetry, white quartz counters, and gray porcelain tile floors. The basement features a main living area with a play area and a wet bar, an exercise room, a home theatre and a bathroom. These areas, too, are sleek and modern with gray laminate flooring, unique lighting, and a gray and white color palette that ties the area together.
Rudloff Custom Builders has won Best of Houzz for Customer Service in 2014, 2015 2016 and 2017. We also were voted Best of Design in 2016, 2017 and 2018, which only 2% of professionals receive. Rudloff Custom Builders has been featured on Houzz in their Kitchen of the Week, What to Know About Using Reclaimed Wood in the Kitchen as well as included in their Bathroom WorkBook article. We are a full service, certified remodeling company that covers all of the Philadelphia suburban area. This business, like most others, developed from a friendship of young entrepreneurs who wanted to make a difference in their clients’ lives, one household at a time. This relationship between partners is much more than a friendship. Edward and Stephen Rudloff are brothers who have renovated and built custom homes together paying close attention to detail. They are carpenters by trade and understand concept and execution. Rudloff Custom Builders will provide services for you with the highest level of professionalism, quality, detail, punctuality and craftsmanship, every step of the way along our journey together.
Specializing in residential construction allows us to connect with our clients early in the design phase to ensure that every detail is captured as you imagined. One stop shopping is essentially what you will receive with Rudloff Custom Builders from design of your project to the construction of your dreams, executed by on-site project managers and skilled craftsmen. Our concept: envision our client’s ideas and make them a reality. Our mission: CREATING LIFETIME RELATIONSHIPS BUILT ON TRUST AND INTEGRITY.
Photo Credit: JMB Photoworks
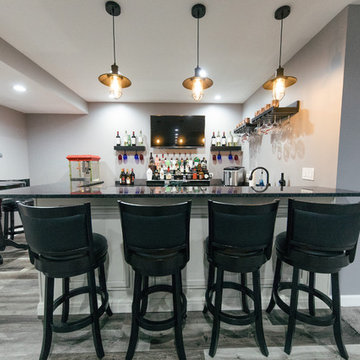
Design ideas for a mid-sized transitional u-shaped seated home bar in Chicago with an undermount sink, raised-panel cabinets, white cabinets, quartzite benchtops, laminate floors, grey floor and black benchtop.
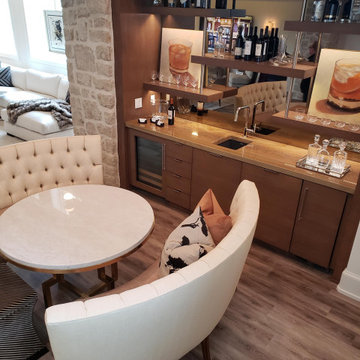
Home bar with round seating
Photo of a mid-sized mediterranean single-wall wet bar in Kansas City with an undermount sink, flat-panel cabinets, medium wood cabinets, granite benchtops, mirror splashback, laminate floors, grey floor and brown benchtop.
Photo of a mid-sized mediterranean single-wall wet bar in Kansas City with an undermount sink, flat-panel cabinets, medium wood cabinets, granite benchtops, mirror splashback, laminate floors, grey floor and brown benchtop.
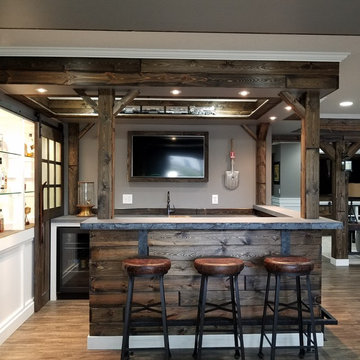
Custom Bar- Concrete Bar Tops- Modern Homes.
This is an example of a large arts and crafts u-shaped seated home bar in Minneapolis with medium wood cabinets, concrete benchtops, brown splashback, timber splashback, laminate floors and brown floor.
This is an example of a large arts and crafts u-shaped seated home bar in Minneapolis with medium wood cabinets, concrete benchtops, brown splashback, timber splashback, laminate floors and brown floor.
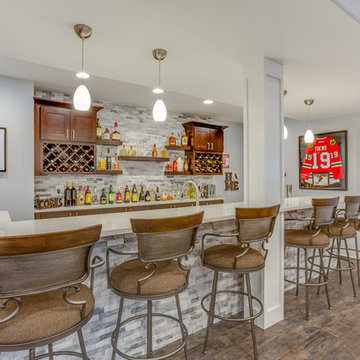
This is an example of a large transitional l-shaped wet bar in Chicago with an undermount sink, recessed-panel cabinets, white cabinets, quartzite benchtops, grey splashback, stone tile splashback, laminate floors, brown floor and white benchtop.
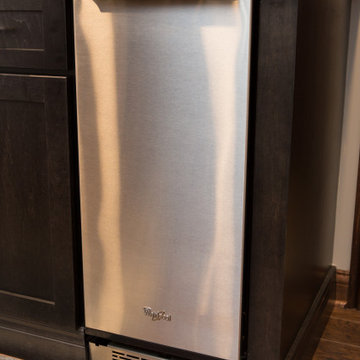
Narrow Whirlpool dishwasher in the basement wet bar.
This is an example of a large transitional single-wall wet bar in Chicago with an undermount sink, recessed-panel cabinets, brown cabinets, granite benchtops, mirror splashback, laminate floors, brown floor and multi-coloured benchtop.
This is an example of a large transitional single-wall wet bar in Chicago with an undermount sink, recessed-panel cabinets, brown cabinets, granite benchtops, mirror splashback, laminate floors, brown floor and multi-coloured benchtop.
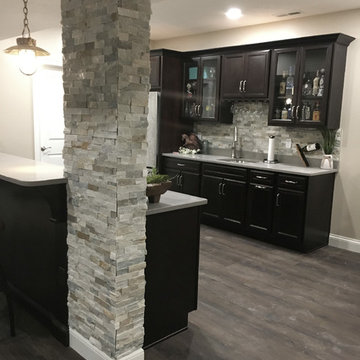
We have a stunning new home project. This home uses Marsh Furniture cabinets through out the home to create a very modern farmhouse look. Clean whites and rich espresso stains are found all through the home to create a clean look while still providing some contrast with the dark espresso stain.
Designer: Aaron Mauk
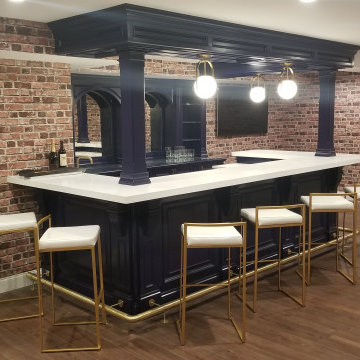
We designed and custom made this bar for our clients as part of their total basement makeover.T he bar has seating for 8, with additional seating for more at the table.
All Cabinet Finishes Home Bar Design Ideas with Laminate Floors
7