Home Bar Design Ideas with Laminate Floors
Refine by:
Budget
Sort by:Popular Today
1 - 20 of 173 photos
Item 1 of 3

This space was perfect for open shelves and wine cooler to finish off the large adjacent kitchen.
Design ideas for a large country l-shaped home bar in Santa Barbara with no sink, raised-panel cabinets, white splashback, subway tile splashback, laminate floors, grey floor and grey benchtop.
Design ideas for a large country l-shaped home bar in Santa Barbara with no sink, raised-panel cabinets, white splashback, subway tile splashback, laminate floors, grey floor and grey benchtop.
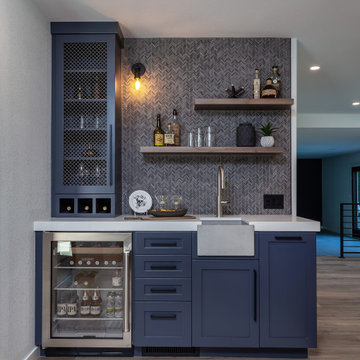
Inspiration for a large industrial l-shaped home bar in San Francisco with an undermount sink, shaker cabinets, black cabinets, granite benchtops, stone slab splashback, laminate floors, brown floor and black benchtop.
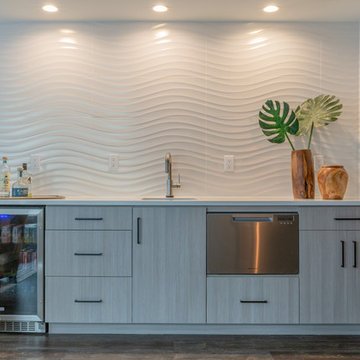
This ranch was a complete renovation! We took it down to the studs and redesigned the space for this young family. We opened up the main floor to create a large kitchen with two islands and seating for a crowd and a dining nook that looks out on the beautiful front yard. We created two seating areas, one for TV viewing and one for relaxing in front of the bar area. We added a new mudroom with lots of closed storage cabinets, a pantry with a sliding barn door and a powder room for guests. We raised the ceilings by a foot and added beams for definition of the spaces. We gave the whole home a unified feel using lots of white and grey throughout with pops of orange to keep it fun.

The client wanted to add in a basement bar to the living room space, so we took some unused space in the storage area and gained the bar space. We updated all of the flooring, paint and removed the living room built-ins. We also added stone to the fireplace and a mantle.
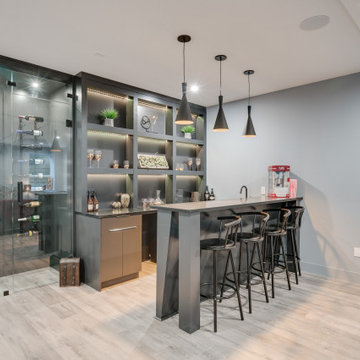
Rec room, bunker, theatre room, man cave - whatever you call this room, it has one purpose and that is to kick back and relax. This almost 17' x 30' room features built-in cabinetry to hide all of your home theatre equipment, a u-shaped bar, custom bar back with LED lighting, and a custom floor to ceiling wine rack complete with powder-coated pulls and hardware. Spanning over 320 sq ft and with 19 ft ceilings, this room is bathed with sunlight from four huge horizontal windows. Built-ins and bar are Black Panther (OC-68), both are Benjamin Moore colors. Flooring supplied by Torlys (Colossia Pelzer Oak).
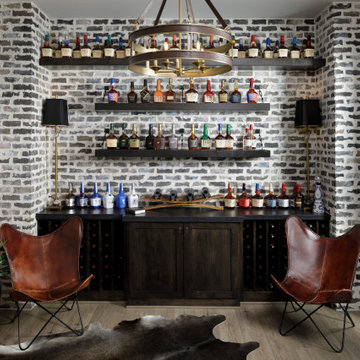
Bourbon Room
Large transitional single-wall home bar in Houston with grey floor, black benchtop, shaker cabinets, dark wood cabinets and laminate floors.
Large transitional single-wall home bar in Houston with grey floor, black benchtop, shaker cabinets, dark wood cabinets and laminate floors.
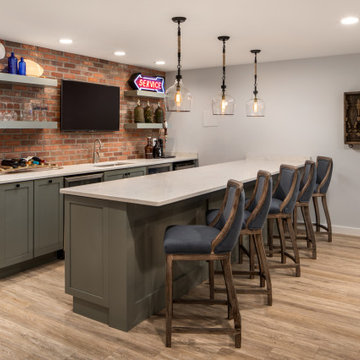
Design ideas for a mid-sized industrial galley seated home bar in DC Metro with laminate floors, brown floor, an undermount sink, shaker cabinets, grey cabinets, red splashback, brick splashback and grey benchtop.
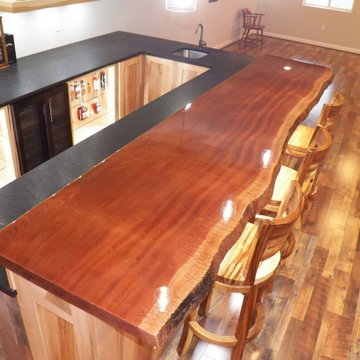
Custom bar with Live edge mahogany top. Hickory cabinets and floating shelves with LED lighting and a locked cabinet. Granite countertop. Feature ceiling with Maple beams and light reclaimed barn wood in the center.
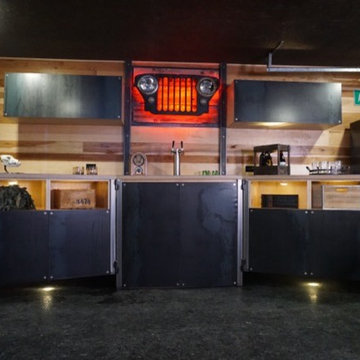
Inspiration for a mid-sized country single-wall wet bar in Salt Lake City with no sink, flat-panel cabinets, brown splashback, timber splashback, laminate floors and black floor.
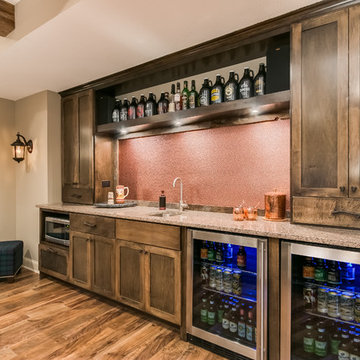
Scott Amundson Photography
Photo of a mid-sized country home bar in Minneapolis with laminate floors and brown floor.
Photo of a mid-sized country home bar in Minneapolis with laminate floors and brown floor.
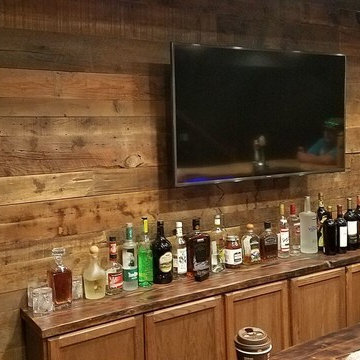
Design ideas for a large country l-shaped seated home bar in Denver with recessed-panel cabinets, dark wood cabinets, wood benchtops, an undermount sink, brown splashback, timber splashback, laminate floors and brown floor.
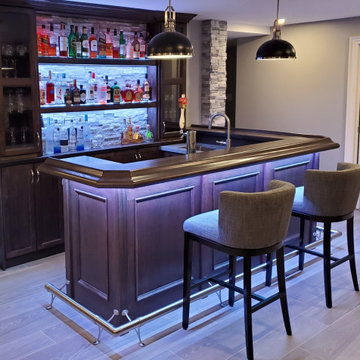
Custom home bar with poplar lumber and several coats of a wood polishing wax, with additional wainscoting, and under cabinet lighting.
Photo of a mid-sized modern u-shaped seated home bar in Other with an undermount sink, dark wood cabinets, wood benchtops, laminate floors, multi-coloured floor and brown benchtop.
Photo of a mid-sized modern u-shaped seated home bar in Other with an undermount sink, dark wood cabinets, wood benchtops, laminate floors, multi-coloured floor and brown benchtop.
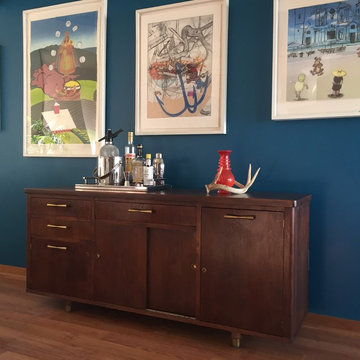
Here a mid-century office credenza stands in for a bar or serving piece for the adjacent dining area. The bold blue accent wall serves as a lush backdrop for the white framed contemporary artwork. It also brings out the color and grain of the walnut credenza with brass bow-tie pulls.

Photo of a mid-sized midcentury galley wet bar in DC Metro with an undermount sink, shaker cabinets, blue cabinets, granite benchtops, white splashback, shiplap splashback, laminate floors, grey floor and multi-coloured benchtop.
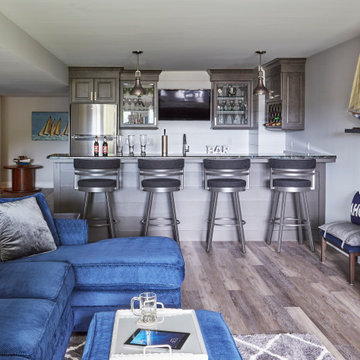
Large beach style u-shaped wet bar in Milwaukee with recessed-panel cabinets, brown cabinets, laminate benchtops, shiplap splashback, laminate floors, brown floor and brown benchtop.
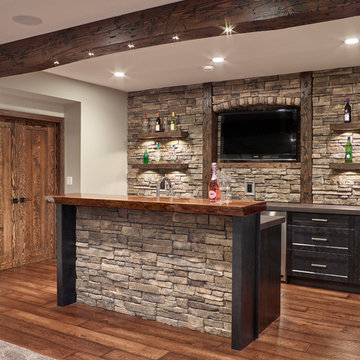
Alair and Boss design have many things in common that they pride, one of those is that they both love putting effort into the smallest details. The outlet framing for example, as well as the archway above the tv is mimicked by the slight archway in the wood beam above the bar top - did you notice?
Photography by: Merle Prosofsky
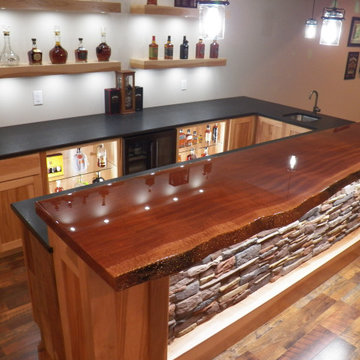
Custom bar with Live edge mahogany top. Hickory cabinets and floating shelves with LED lighting and a locked cabinet. Granite countertop. Feature ceiling with Maple beams and light reclaimed barn wood in the center.
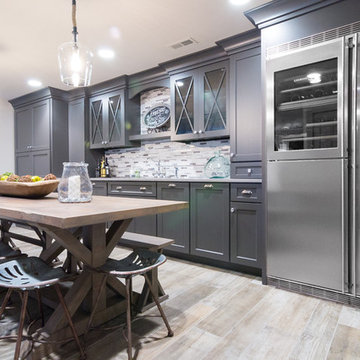
Design, Fabrication, Install & Photography By MacLaren Kitchen and Bath
Designer: Mary Skurecki
Wet Bar: Mouser/Centra Cabinetry with full overlay, Reno door/drawer style with Carbide paint. Caesarstone Pebble Quartz Countertops with eased edge detail (By MacLaren).
TV Area: Mouser/Centra Cabinetry with full overlay, Orleans door style with Carbide paint. Shelving, drawers, and wood top to match the cabinetry with custom crown and base moulding.
Guest Room/Bath: Mouser/Centra Cabinetry with flush inset, Reno Style doors with Maple wood in Bedrock Stain. Custom vanity base in Full Overlay, Reno Style Drawer in Matching Maple with Bedrock Stain. Vanity Countertop is Everest Quartzite.
Bench Area: Mouser/Centra Cabinetry with flush inset, Reno Style doors/drawers with Carbide paint. Custom wood top to match base moulding and benches.
Toy Storage Area: Mouser/Centra Cabinetry with full overlay, Reno door style with Carbide paint. Open drawer storage with roll-out trays and custom floating shelves and base moulding.
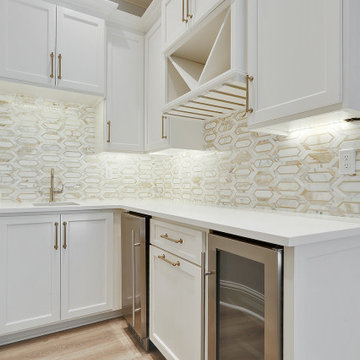
Inspiration for a mid-sized traditional l-shaped wet bar in New Orleans with an undermount sink, shaker cabinets, white cabinets, quartzite benchtops, multi-coloured splashback, marble splashback, laminate floors, brown floor and white benchtop.
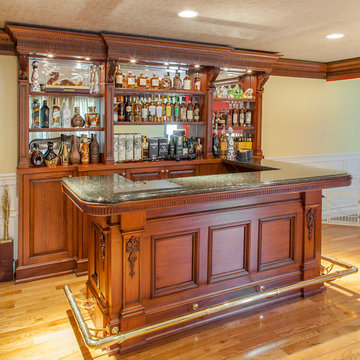
Design ideas for a mid-sized traditional u-shaped wet bar in New York with no sink, raised-panel cabinets, medium wood cabinets, granite benchtops, grey splashback, mirror splashback, laminate floors, yellow floor and grey benchtop.
Home Bar Design Ideas with Laminate Floors
1