Home Bar Design Ideas with Laminate Floors
Refine by:
Budget
Sort by:Popular Today
1 - 20 of 36 photos
Item 1 of 3
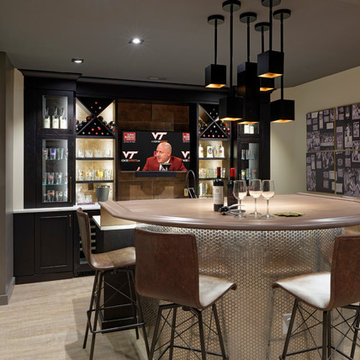
Photographer: Bob Narod
Photo of a large transitional home bar in DC Metro with laminate floors.
Photo of a large transitional home bar in DC Metro with laminate floors.
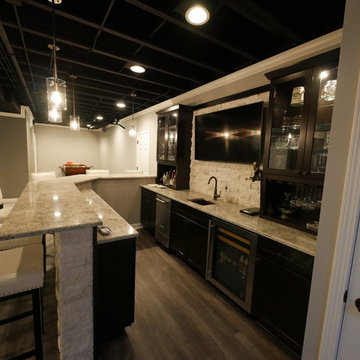
This is an example of a mid-sized transitional l-shaped seated home bar in Chicago with an undermount sink, glass-front cabinets, black cabinets, granite benchtops, white splashback, stone tile splashback, laminate floors, grey floor and beige benchtop.
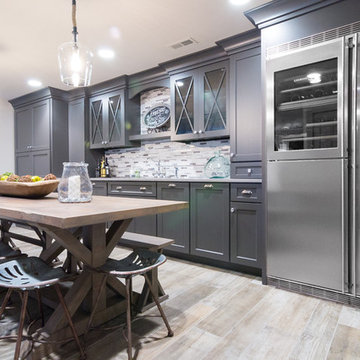
Design, Fabrication, Install & Photography By MacLaren Kitchen and Bath
Designer: Mary Skurecki
Wet Bar: Mouser/Centra Cabinetry with full overlay, Reno door/drawer style with Carbide paint. Caesarstone Pebble Quartz Countertops with eased edge detail (By MacLaren).
TV Area: Mouser/Centra Cabinetry with full overlay, Orleans door style with Carbide paint. Shelving, drawers, and wood top to match the cabinetry with custom crown and base moulding.
Guest Room/Bath: Mouser/Centra Cabinetry with flush inset, Reno Style doors with Maple wood in Bedrock Stain. Custom vanity base in Full Overlay, Reno Style Drawer in Matching Maple with Bedrock Stain. Vanity Countertop is Everest Quartzite.
Bench Area: Mouser/Centra Cabinetry with flush inset, Reno Style doors/drawers with Carbide paint. Custom wood top to match base moulding and benches.
Toy Storage Area: Mouser/Centra Cabinetry with full overlay, Reno door style with Carbide paint. Open drawer storage with roll-out trays and custom floating shelves and base moulding.
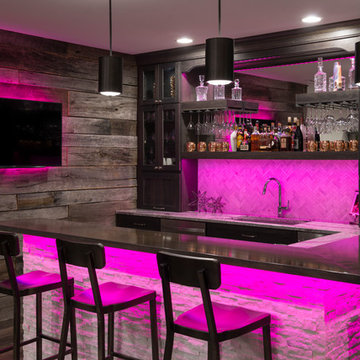
Girl's night in!
Photo Credit: Chris Whonsetler
This is an example of a large contemporary home bar in Indianapolis with laminate floors.
This is an example of a large contemporary home bar in Indianapolis with laminate floors.
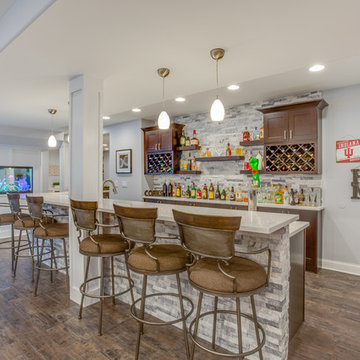
Photo of a large transitional l-shaped wet bar in Chicago with an undermount sink, recessed-panel cabinets, white cabinets, quartzite benchtops, grey splashback, stone tile splashback, laminate floors, brown floor and white benchtop.
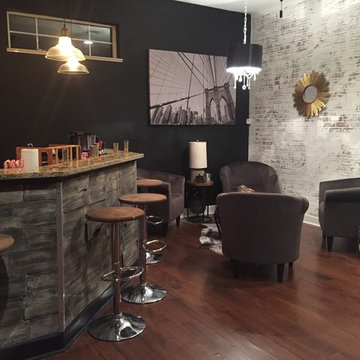
The client is from New York so he wanted a loft industrial vibe for this room, but his wife wanted a glam sparkly space. I integrated both in a beautiful and cohesive style. As wall covering we chose black paint and faux brick removable panels . The distressed look over the panels make them look real. The bar was covered with removable reclaimed wood. A crystal chandelier, gray chairs and industrial lamps and tables Complete the look. Budget 5,000
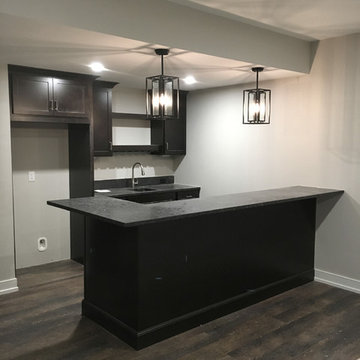
We have some photos of another stunning G.A. White Home. This home uses Marsh Furniture's Atlanta door style throughout the whole home to create a clean and modern look. Using a color palette of mostly gray, white, and black creates a sharp and classic look. of Let us know what you think!
Designer: Aaron Mauk
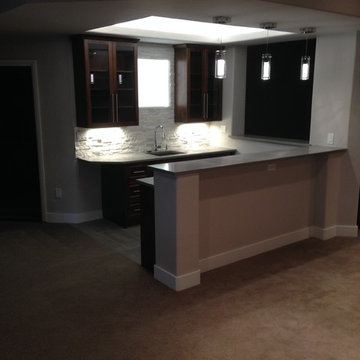
Inspiration for a mid-sized modern galley wet bar in Denver with an undermount sink, shaker cabinets, dark wood cabinets, concrete benchtops, white splashback, stone tile splashback, laminate floors and grey floor.
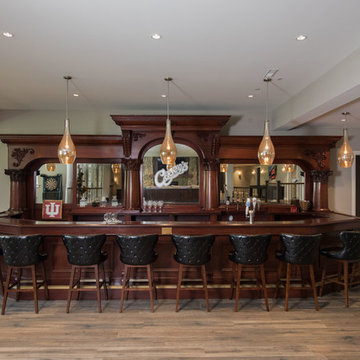
Home bar in basement complete with tap and mirrored backing
Design ideas for a large traditional galley seated home bar in Chicago with laminate floors, brown floor, open cabinets, medium wood cabinets, mirror splashback and brown benchtop.
Design ideas for a large traditional galley seated home bar in Chicago with laminate floors, brown floor, open cabinets, medium wood cabinets, mirror splashback and brown benchtop.
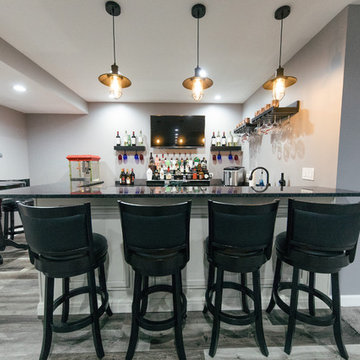
Design ideas for a mid-sized transitional u-shaped seated home bar in Chicago with an undermount sink, raised-panel cabinets, white cabinets, quartzite benchtops, laminate floors, grey floor and black benchtop.
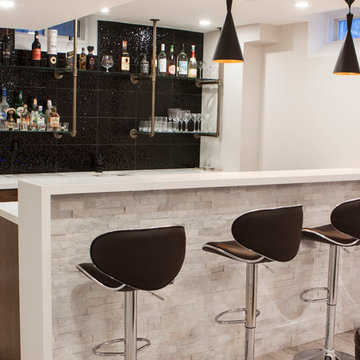
Custom bar with white stone veneer bar face. A waterfall quartz countertop and custom made gas pipe shelving frame with glass shelves. Black textured tile for the backsplash.
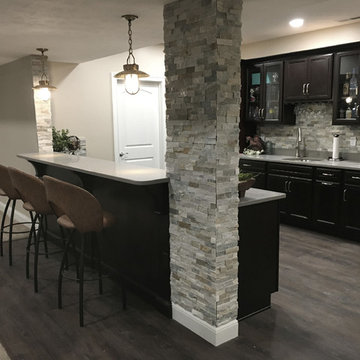
We have a stunning new home project. This home uses Marsh Furniture cabinets through out the home to create a very modern farmhouse look. Clean whites and rich espresso stains are found all through the home to create a clean look while still providing some contrast with the dark espresso stain.
Designer: Aaron Mauk
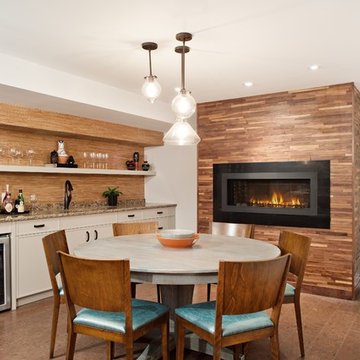
Design ideas for a large contemporary single-wall wet bar in Toronto with an undermount sink, shaker cabinets, white cabinets, granite benchtops, brown splashback, ceramic splashback and laminate floors.
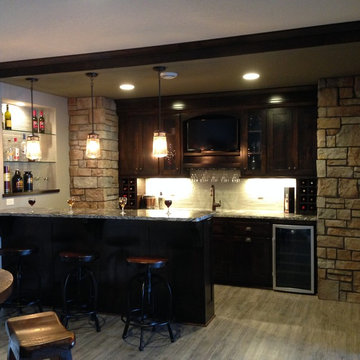
Gorham Custom Homes Bar
Inspiration for a small country single-wall seated home bar in Minneapolis with an undermount sink, shaker cabinets, dark wood cabinets, granite benchtops, beige splashback, laminate floors and grey floor.
Inspiration for a small country single-wall seated home bar in Minneapolis with an undermount sink, shaker cabinets, dark wood cabinets, granite benchtops, beige splashback, laminate floors and grey floor.
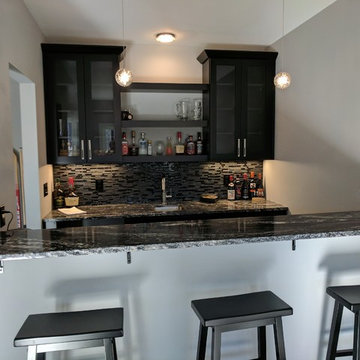
Jeff Nathan
Mid-sized modern galley seated home bar in Atlanta with an undermount sink, glass-front cabinets, black cabinets, granite benchtops, multi-coloured splashback, laminate floors, grey floor and glass tile splashback.
Mid-sized modern galley seated home bar in Atlanta with an undermount sink, glass-front cabinets, black cabinets, granite benchtops, multi-coloured splashback, laminate floors, grey floor and glass tile splashback.
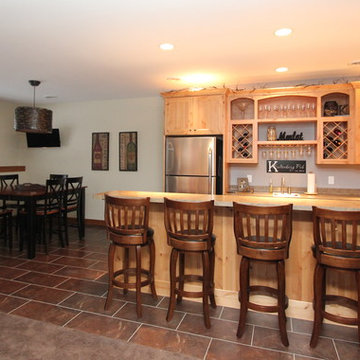
This newly constructed open floor plan home with a large finished basement is ideal for this fun-loving couple. We were fortunate to be included in the very beginning stages of construction space planning to optimize room placement, layout, and spacing. From there, we worked side-by-side with homeowners and contractor in selecting all of the details from floors and doors to lighting and window treatments. These empty nesters love to entertain. Both the main level and the downstairs offer great flow. A bit of luxury was added in the master bathroom with this soaker tub and custom tile shower.
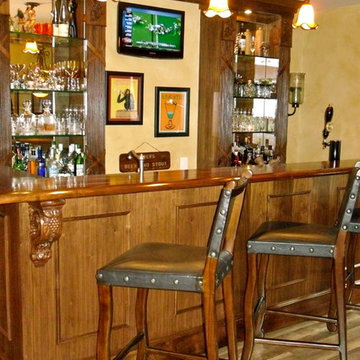
Renovated home bar including home theater and pool table.
Design ideas for a large eclectic wet bar in Portland with a drop-in sink, beaded inset cabinets, brown cabinets, wood benchtops, beige splashback, laminate floors, brown floor and brown benchtop.
Design ideas for a large eclectic wet bar in Portland with a drop-in sink, beaded inset cabinets, brown cabinets, wood benchtops, beige splashback, laminate floors, brown floor and brown benchtop.
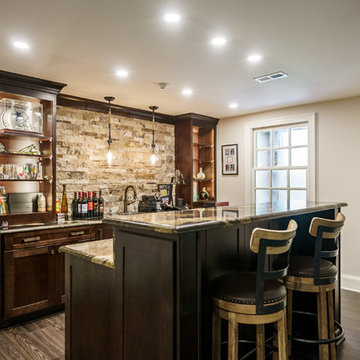
Design ideas for an expansive contemporary home bar in Raleigh with laminate floors and brown floor.
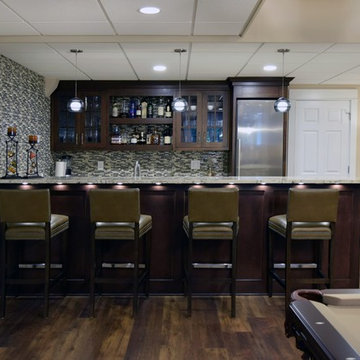
Princeton, NJ. From blank canvas to ultimate entertainment space, our clients chose beautiful finishes and decor turning this unfinished basement into a gorgeous, functional space for everyone! COREtec flooring throughout provides beauty and durability. Stacked stone feature wall, and built ins add warmth and style to family room. Designated spaces for pool, poker and ping pong tables make for an entertainers dream. Kitchen includes convenient bar seating, sink, wine fridge, full size fridge, ice maker, microwave and dishwasher. Full bathroom with gorgeous finishes. Theater room with two level seating is the perfect place to watch your favorite movie!
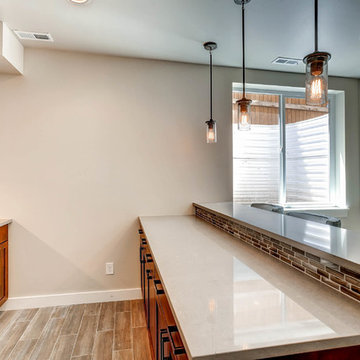
Inspiration for a large transitional galley seated home bar in Denver with an undermount sink, shaker cabinets, dark wood cabinets, quartzite benchtops, brown splashback, matchstick tile splashback, laminate floors, brown floor and grey benchtop.
Home Bar Design Ideas with Laminate Floors
1