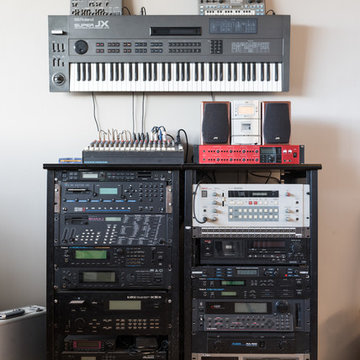Home Bar Design Ideas with Light Hardwood Floors and Marble Floors
Refine by:
Budget
Sort by:Popular Today
161 - 180 of 4,632 photos
Item 1 of 3
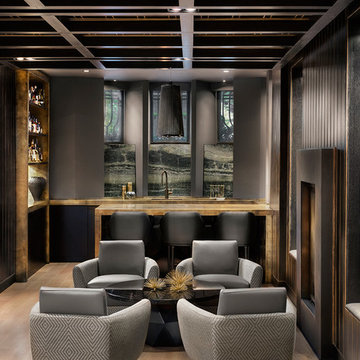
Contemporary seated home bar in Toronto with light hardwood floors and beige floor.
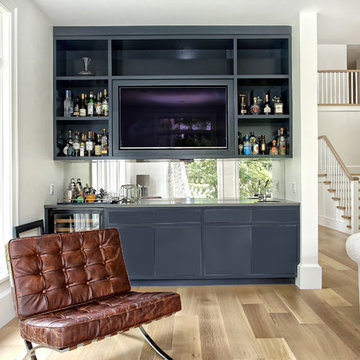
Photo of a large transitional single-wall wet bar in New York with an undermount sink, flat-panel cabinets, blue cabinets, marble benchtops, mirror splashback, light hardwood floors and beige floor.
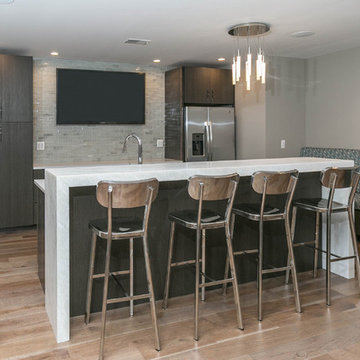
This is an example of a mid-sized contemporary galley seated home bar in Detroit with an undermount sink, flat-panel cabinets, medium wood cabinets, quartz benchtops, beige splashback, subway tile splashback, light hardwood floors and beige floor.
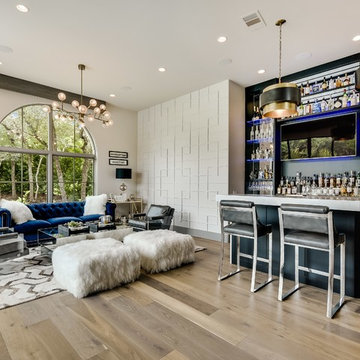
This is an example of a mediterranean seated home bar in Austin with open cabinets, light hardwood floors and beige floor.
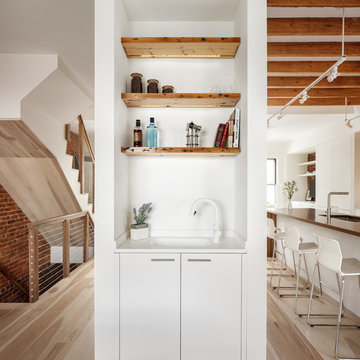
photo by Matt Delphenich
Design ideas for a small modern single-wall wet bar in Boston with an integrated sink, flat-panel cabinets, white cabinets, solid surface benchtops, white splashback and light hardwood floors.
Design ideas for a small modern single-wall wet bar in Boston with an integrated sink, flat-panel cabinets, white cabinets, solid surface benchtops, white splashback and light hardwood floors.
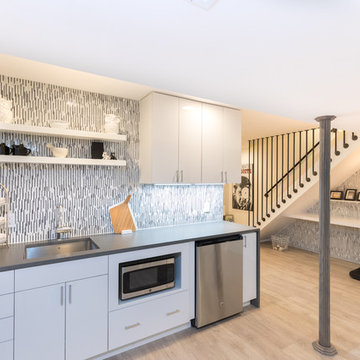
This beautifully appointed basement kitchen combines modern touches and functionality for a great space for entertaining. Visit VKB Kitchen & Bath for your remodel project or call us at (410) 290-9099.
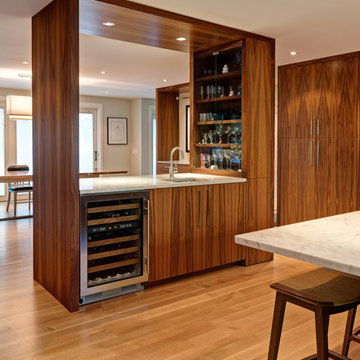
Photo of a mid-sized contemporary single-wall wet bar in New York with an undermount sink, flat-panel cabinets, medium wood cabinets, marble benchtops and light hardwood floors.
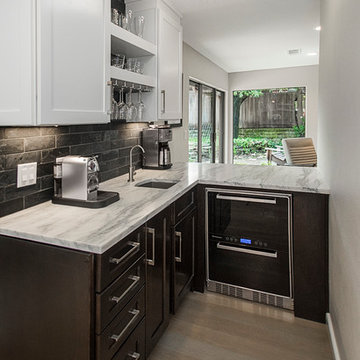
This house has a cool modern vibe, but the pre-rennovation layout was not working for these homeowners. We were able to take their vision of an open kitchen and living area and make it come to life. Simple, clean lines and a large great room are now in place. We tore down dividing walls and came up with an all new layout. These homeowners are absolutely loving their home with their new spaces! Design by Hatfield Builders | Photography by Versatile Imaging
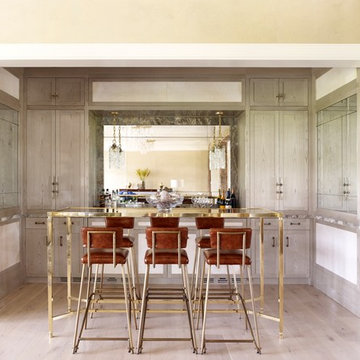
This is an example of a transitional seated home bar in New York with shaker cabinets, light wood cabinets and light hardwood floors.
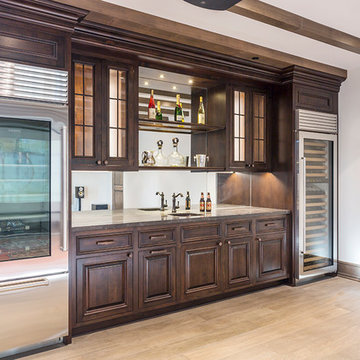
Photo of a large traditional single-wall wet bar in Phoenix with an undermount sink, raised-panel cabinets, dark wood cabinets, granite benchtops, light hardwood floors and beige floor.
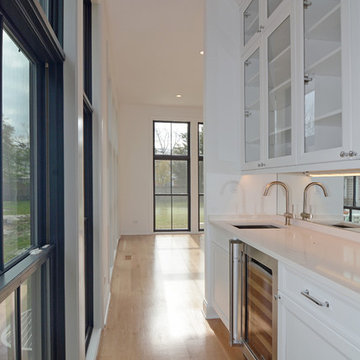
Design ideas for a small transitional single-wall wet bar in Chicago with an undermount sink, recessed-panel cabinets, white cabinets, quartzite benchtops, mirror splashback and light hardwood floors.
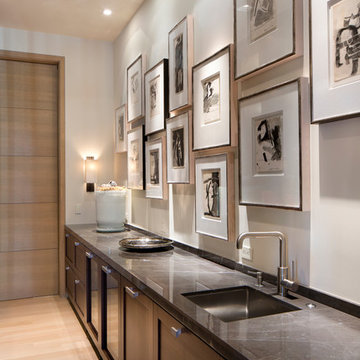
Andre Bernard Photography
Photo of a large contemporary single-wall wet bar in San Francisco with shaker cabinets, dark wood cabinets, light hardwood floors, an undermount sink and granite benchtops.
Photo of a large contemporary single-wall wet bar in San Francisco with shaker cabinets, dark wood cabinets, light hardwood floors, an undermount sink and granite benchtops.

Wet bar with floating metal shelves, tile accent wall, slab counter, blonde oak cabinetry, art lighting, and integrated beverage center.
Inspiration for a transitional single-wall wet bar in Charleston with an undermount sink, quartz benchtops, black splashback, ceramic splashback, light hardwood floors and white benchtop.
Inspiration for a transitional single-wall wet bar in Charleston with an undermount sink, quartz benchtops, black splashback, ceramic splashback, light hardwood floors and white benchtop.
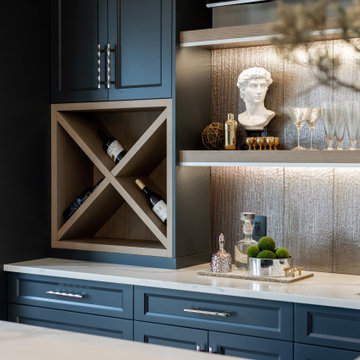
This is a custom bar design for the client, they like to entertain and watch movies in this space, so we wanted a place where it created depth, and a bit of sparkle all while paying an homage to their yacht lifestyle.

Navy blue wet bar with wallpaper (Farrow & Ball), gold shelving, quartz (Cambria) countertops, brass faucet, ice maker, beverage/wine refrigerator, and knurled brass handles.

This is an example of a transitional single-wall home bar in Miami with an undermount sink, shaker cabinets, white cabinets, green splashback, mosaic tile splashback, light hardwood floors, beige floor and white benchtop.
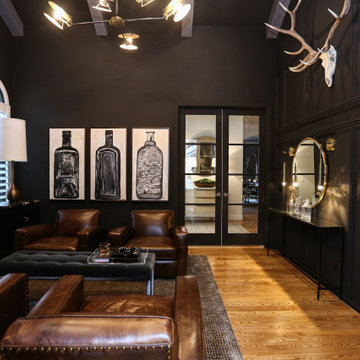
Whiskey Room Lounge
Photo of a mid-sized transitional home bar in Other with dark wood cabinets, quartz benchtops, light hardwood floors and black benchtop.
Photo of a mid-sized transitional home bar in Other with dark wood cabinets, quartz benchtops, light hardwood floors and black benchtop.
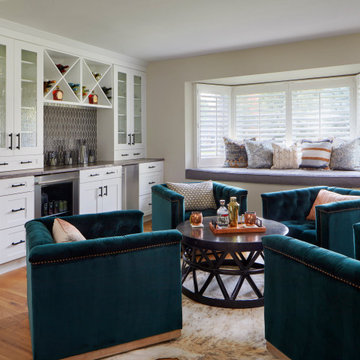
A contemporary home bar with lounge area, Photography by Susie Brenner
Design ideas for a mid-sized scandinavian single-wall home bar in Denver with no sink, recessed-panel cabinets, white cabinets, solid surface benchtops, grey splashback, ceramic splashback, light hardwood floors, brown floor and grey benchtop.
Design ideas for a mid-sized scandinavian single-wall home bar in Denver with no sink, recessed-panel cabinets, white cabinets, solid surface benchtops, grey splashback, ceramic splashback, light hardwood floors, brown floor and grey benchtop.
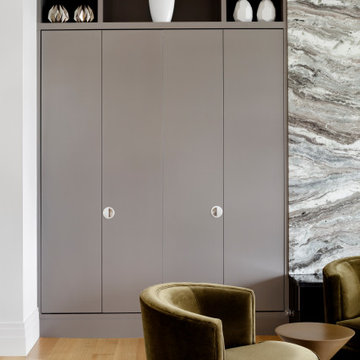
Photo of a mid-sized modern wet bar in Baltimore with grey cabinets, grey splashback, granite splashback, light hardwood floors and brown floor.
Home Bar Design Ideas with Light Hardwood Floors and Marble Floors
9
