Home Bar Design Ideas with Light Hardwood Floors and Travertine Floors
Refine by:
Budget
Sort by:Popular Today
41 - 60 of 4,760 photos
Item 1 of 3
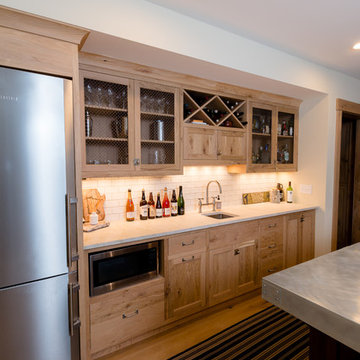
This is an example of a mid-sized country single-wall wet bar in Minneapolis with an undermount sink, flat-panel cabinets, light wood cabinets, quartz benchtops, white splashback, subway tile splashback and light hardwood floors.
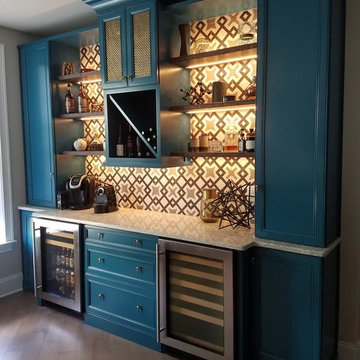
Inspiration for a transitional single-wall wet bar in San Diego with no sink, blue cabinets, ceramic splashback, light hardwood floors and recessed-panel cabinets.
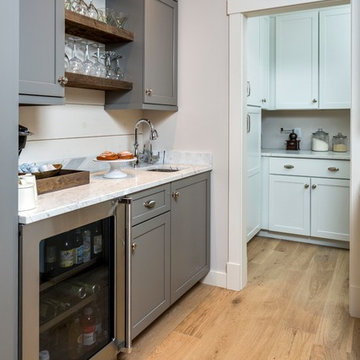
The kitchen isn't the only room worthy of delicious design... and so when these clients saw THEIR personal style come to life in the kitchen, they decided to go all in and put the Maine Coast construction team in charge of building out their vision for the home in its entirety. Talent at its best -- with tastes of this client, we simply had the privilege of doing the easy part -- building their dream home!
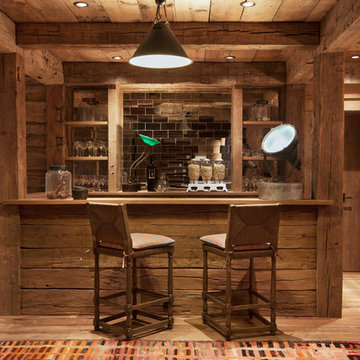
David O. Marlow Photography
Design ideas for a mid-sized country u-shaped seated home bar in Denver with open cabinets, medium wood cabinets, wood benchtops, mirror splashback and light hardwood floors.
Design ideas for a mid-sized country u-shaped seated home bar in Denver with open cabinets, medium wood cabinets, wood benchtops, mirror splashback and light hardwood floors.
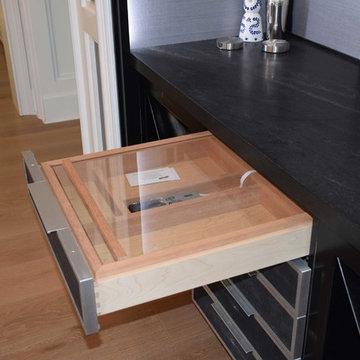
This bar features Stingray skin surrounded by brushed aluminum for drawer fronts. It has a mitered edge honed black granite countertop that sits atop two metal X-shaped wine boxes with a sand through rough finish on the steel. It also features floating starphire (ultra clear) glass shelves that sit in front of fabric wallpaper. This bar features hidden LED light strips and recessed LED lights to give it a unique feel. It also features a digital in drawer climate controlled humidor.
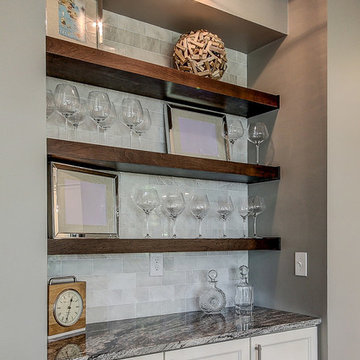
Small transitional single-wall wet bar in Dallas with no sink, shaker cabinets, white cabinets, granite benchtops, grey splashback, subway tile splashback, light hardwood floors, brown floor and grey benchtop.
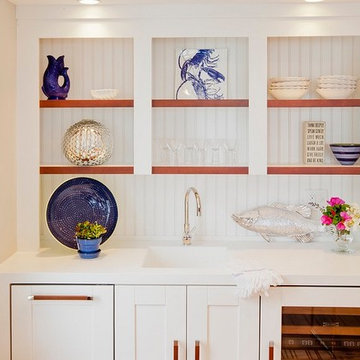
Lori Steigerwald
Photo of a small beach style single-wall wet bar in Portland Maine with an integrated sink, shaker cabinets, white cabinets, solid surface benchtops, white splashback, timber splashback and light hardwood floors.
Photo of a small beach style single-wall wet bar in Portland Maine with an integrated sink, shaker cabinets, white cabinets, solid surface benchtops, white splashback, timber splashback and light hardwood floors.
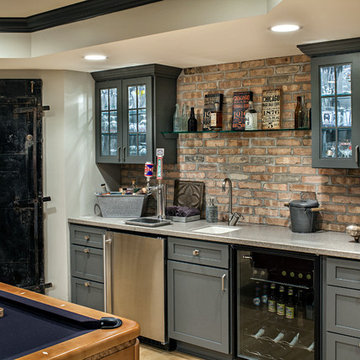
Marcel Page marcelpagephotography.com
This is an example of a transitional single-wall wet bar in Chicago with shaker cabinets, blue cabinets, an undermount sink, red splashback and light hardwood floors.
This is an example of a transitional single-wall wet bar in Chicago with shaker cabinets, blue cabinets, an undermount sink, red splashback and light hardwood floors.
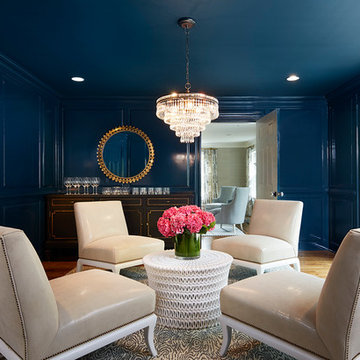
Martha O'Hara Interiors, Interior Design & Photo Styling | Corey Gaffer Photography
Please Note: All “related,” “similar,” and “sponsored” products tagged or listed by Houzz are not actual products pictured. They have not been approved by Martha O’Hara Interiors nor any of the professionals credited. For information about our work, please contact design@oharainteriors.com.
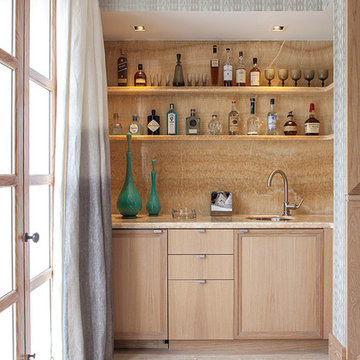
© Robert Granoff Photography
Inspiration for a contemporary single-wall wet bar in New York with light hardwood floors, an undermount sink, flat-panel cabinets, light wood cabinets, beige splashback and beige floor.
Inspiration for a contemporary single-wall wet bar in New York with light hardwood floors, an undermount sink, flat-panel cabinets, light wood cabinets, beige splashback and beige floor.
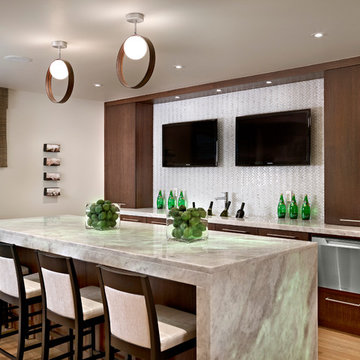
Merle Prosofsky Photography
Inspiration for a mid-sized contemporary galley seated home bar in Edmonton with light hardwood floors, flat-panel cabinets, dark wood cabinets and white splashback.
Inspiration for a mid-sized contemporary galley seated home bar in Edmonton with light hardwood floors, flat-panel cabinets, dark wood cabinets and white splashback.
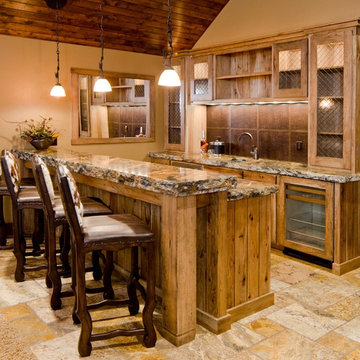
Ross Chandler Photography
Working closely with the builder, Bob Schumacher, and the home owners, Patty Jones Design selected and designed interior finishes for this custom lodge-style home in the resort community of Caldera Springs. This 5000+ sq ft home features premium finishes throughout including all solid slab counter tops, custom light fixtures, timber accents, natural stone treatments, and much more.
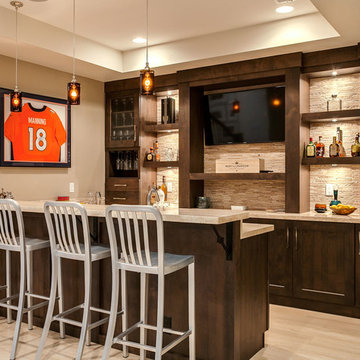
This client wanted to have their kitchen as their centerpiece for their house. As such, I designed this kitchen to have a dark walnut natural wood finish with timeless white kitchen island combined with metal appliances.
The entire home boasts an open, minimalistic, elegant, classy, and functional design, with the living room showcasing a unique vein cut silver travertine stone showcased on the fireplace. Warm colors were used throughout in order to make the home inviting in a family-friendly setting.
Project designed by Denver, Colorado interior designer Margarita Bravo. She serves Denver as well as surrounding areas such as Cherry Hills Village, Englewood, Greenwood Village, and Bow Mar.
For more about MARGARITA BRAVO, click here: https://www.margaritabravo.com/
To learn more about this project, click here: https://www.margaritabravo.com/portfolio/observatory-park/
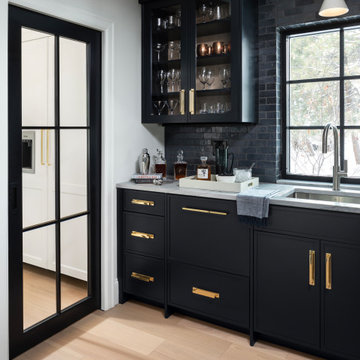
Inspiration for a transitional l-shaped home bar in Denver with white cabinets and light hardwood floors.

Photo of a small industrial single-wall home bar in Chicago with medium wood cabinets, quartz benchtops, light hardwood floors, brown floor and white benchtop.
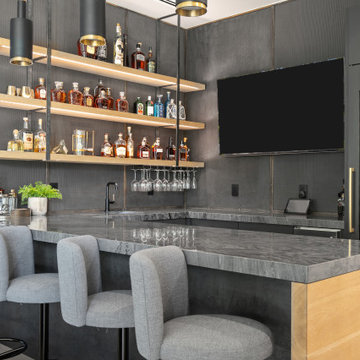
Contemporary u-shaped seated home bar in Austin with light hardwood floors.
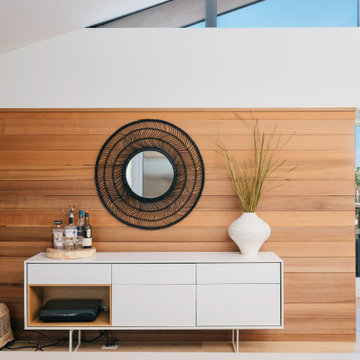
contemporary white storage highlights the cedar wall at the interior and provides space for a home bar and record player
This is an example of a small midcentury single-wall bar cart in Orange County with white cabinets, light hardwood floors and beige floor.
This is an example of a small midcentury single-wall bar cart in Orange County with white cabinets, light hardwood floors and beige floor.

Inspiration for a small transitional galley home bar in New York with blue cabinets, wood benchtops, light hardwood floors and blue benchtop.
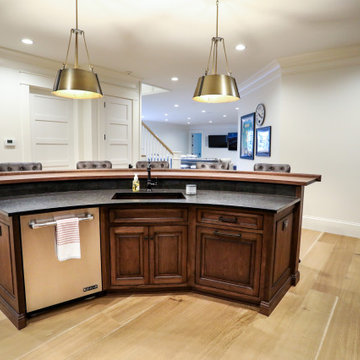
Radius wood countertop and custom built cabinetry by Ayr Cabinet Company. Bar Sink: Native Trails Cocina with Kohler Artifacts Faucet. Leathered Black Pearl Granite Countertop. Soho Studios Mirror Bronze 4x12 Beveled tile on backsplash. Hinkley Lighting Cartwright large drum pendants. Luxury appliances.
General contracting by Martin Bros. Contracting, Inc.; Architecture by Helman Sechrist Architecture; Home Design by Maple & White Design; Photography by Marie Kinney Photography.
Images are the property of Martin Bros. Contracting, Inc. and may not be used without written permission. — with Ferguson, Bob Miller's Appliance, Hoosier Hardwood Floors, and ZStone Creations in Fine Stone Surfaces
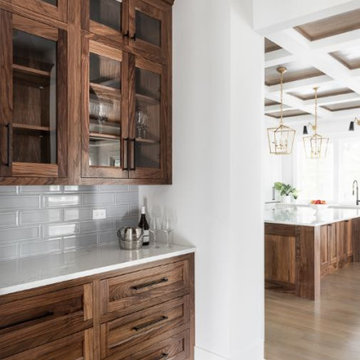
Gorgeous wood cabinets in this elegant butlers pantry. Display your glassware in these rustic craftsman glass doors.
Photo of a large country galley wet bar in Chicago with shaker cabinets, medium wood cabinets, quartz benchtops, grey splashback, subway tile splashback, white benchtop, an undermount sink, light hardwood floors and brown floor.
Photo of a large country galley wet bar in Chicago with shaker cabinets, medium wood cabinets, quartz benchtops, grey splashback, subway tile splashback, white benchtop, an undermount sink, light hardwood floors and brown floor.
Home Bar Design Ideas with Light Hardwood Floors and Travertine Floors
3