Home Bar Design Ideas with Light Hardwood Floors and Vinyl Floors
Refine by:
Budget
Sort by:Popular Today
41 - 60 of 5,850 photos
Item 1 of 3
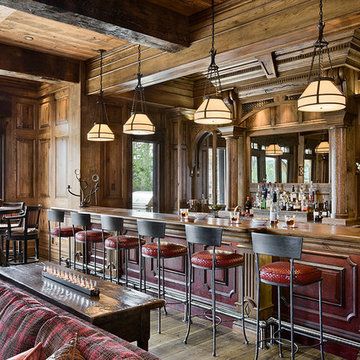
Roger Wade Studio
This is an example of a country u-shaped seated home bar in Other with wood benchtops and light hardwood floors.
This is an example of a country u-shaped seated home bar in Other with wood benchtops and light hardwood floors.
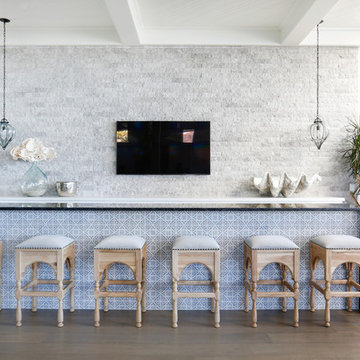
AFTER: BAR | We completely redesigned the bar structure by opening it up. It was previously closed on one side so we wanted to be able to walk through to the living room. We created a floor to ceiling split vase accent wall behind the bar to give the room some texture and break up the white walls. We carried over the tile from the entry to the bar and used hand stamped carrara marble to line the front of the bar and used a smoky blue glass for the bar counters. | Renovations + Design by Blackband Design | Photography by Tessa Neustadt
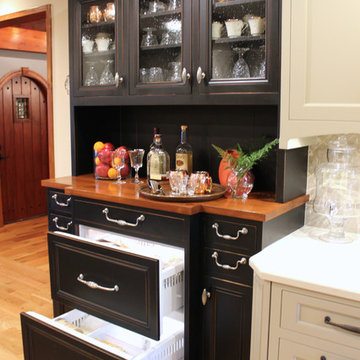
Photo of a small country single-wall home bar in Louisville with no sink, raised-panel cabinets, dark wood cabinets, wood benchtops, brown splashback and light hardwood floors.
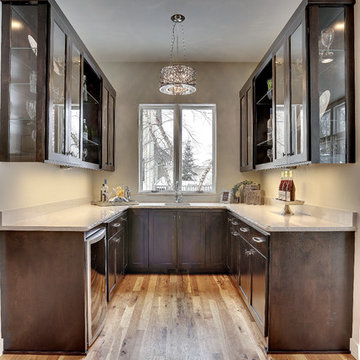
Featuring our Inca 7 Light Pendant. Legendary meets contemporary with the Inca Collection. Reminiscent of the mythical tales of Incan treasures, the fixtures offer brilliantly shining crystal enclosed within a precision laser-cut sheath that cannot be duplicated. The glow of the xenon light from within casts a beautifully radiant shine that adorns the outer permeable layer.
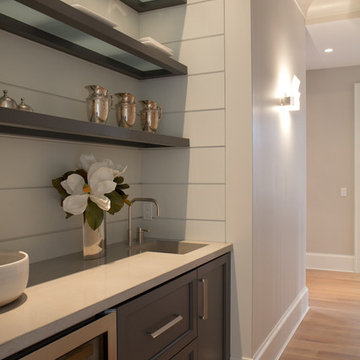
Photographed By: Vic Gubinski
Interiors By: Heike Hein Home
Inspiration for a mid-sized country single-wall wet bar in New York with recessed-panel cabinets, dark wood cabinets, quartz benchtops, white splashback, light hardwood floors, beige benchtop and an integrated sink.
Inspiration for a mid-sized country single-wall wet bar in New York with recessed-panel cabinets, dark wood cabinets, quartz benchtops, white splashback, light hardwood floors, beige benchtop and an integrated sink.
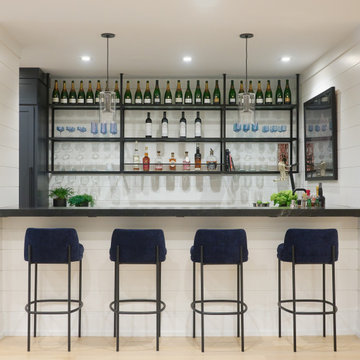
Design ideas for a transitional galley seated home bar in Other with light hardwood floors, beige floor and black benchtop.
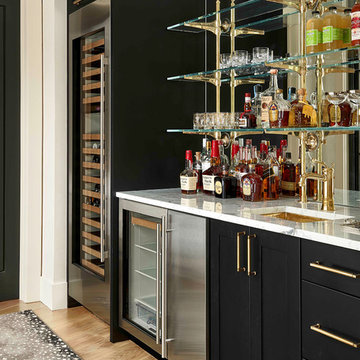
Inspiration for a transitional single-wall wet bar in Other with an undermount sink, shaker cabinets, black cabinets, mirror splashback, light hardwood floors and white benchtop.
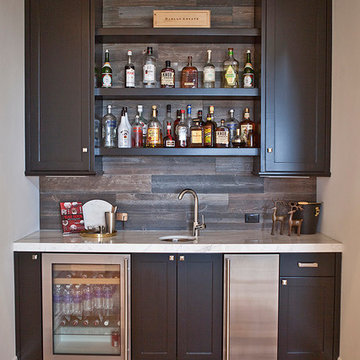
Kristen Vincent Photography
This is an example of a mid-sized transitional single-wall wet bar in San Diego with an undermount sink, shaker cabinets, black cabinets, marble benchtops, brown splashback, ceramic splashback and light hardwood floors.
This is an example of a mid-sized transitional single-wall wet bar in San Diego with an undermount sink, shaker cabinets, black cabinets, marble benchtops, brown splashback, ceramic splashback and light hardwood floors.
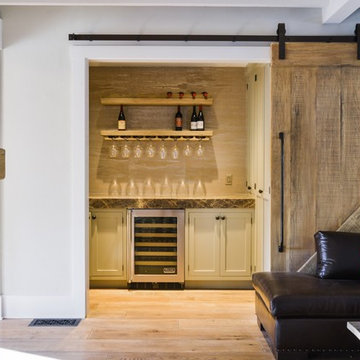
www.blakebronstad.com
Inspiration for a country home bar in Santa Barbara with light hardwood floors.
Inspiration for a country home bar in Santa Barbara with light hardwood floors.

Modern Basement Bar
Inspiration for a large modern galley wet bar in Calgary with an undermount sink, flat-panel cabinets, grey cabinets, quartz benchtops, black splashback, mirror splashback, light hardwood floors, beige floor and grey benchtop.
Inspiration for a large modern galley wet bar in Calgary with an undermount sink, flat-panel cabinets, grey cabinets, quartz benchtops, black splashback, mirror splashback, light hardwood floors, beige floor and grey benchtop.

This cozy coffee bar is nestled in a beautiful drywall arched nook creating a quaint moment to be enjoyed every morning. The custom white oak cabinets are faced with reeded millwork for that fine detail that makes the bar feel elevated and special. Beautiful marble with a mitered edge pairs nicely with the white oak natural finish. The new faucet from Kohler and Studio McGee was used for the bar sink faucet. This light bright feel is perfect to set that morning scene.
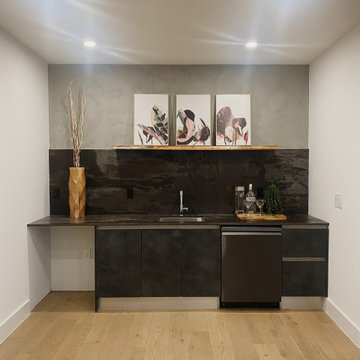
Design ideas for a mid-sized contemporary single-wall wet bar in DC Metro with an undermount sink, flat-panel cabinets, black cabinets, black splashback, light hardwood floors, brown floor and black benchtop.

Such an exciting transformation for this sweet family. A modern take on Southwest design has us swooning over these neutrals with bold and fun pops of color and accents that showcase the gorgeous footprint of this kitchen, dining, and drop zone to expertly tuck away the belonging of a busy family!
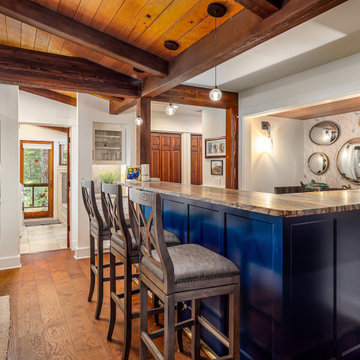
Custom luxury bar featuring exposed wood beam ceiling and blue island
This is an example of a mid-sized country l-shaped seated home bar in Other with recessed-panel cabinets, white cabinets, quartzite benchtops, vinyl floors, brown floor and brown benchtop.
This is an example of a mid-sized country l-shaped seated home bar in Other with recessed-panel cabinets, white cabinets, quartzite benchtops, vinyl floors, brown floor and brown benchtop.
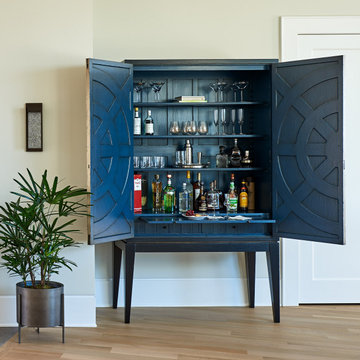
This is an example of a mid-sized beach style home bar in Wilmington with no sink, grey cabinets, light hardwood floors and beige floor.

Large beach style single-wall wet bar in Other with a drop-in sink, shaker cabinets, white cabinets, quartz benchtops, white splashback, shiplap splashback, light hardwood floors, brown floor and white benchtop.

Contemporary l-shaped wet bar in Denver with an undermount sink, flat-panel cabinets, dark wood cabinets, quartz benchtops, grey splashback, stone tile splashback, light hardwood floors and grey benchtop.

This is an example of a large traditional u-shaped wet bar in Other with an undermount sink, recessed-panel cabinets, beige cabinets, quartz benchtops, timber splashback, light hardwood floors and black benchtop.

In this full service residential remodel project, we left no stone, or room, unturned. We created a beautiful open concept living/dining/kitchen by removing a structural wall and existing fireplace. This home features a breathtaking three sided fireplace that becomes the focal point when entering the home. It creates division with transparency between the living room and the cigar room that we added. Our clients wanted a home that reflected their vision and a space to hold the memories of their growing family. We transformed a contemporary space into our clients dream of a transitional, open concept home.
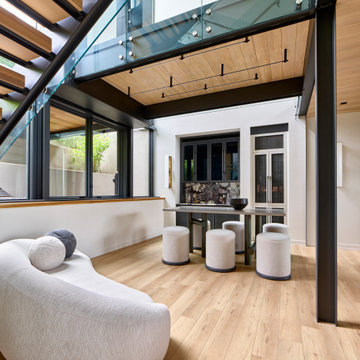
The basement features a modern home bar and additional seating. Deep window wells and openings to above bring in lots of natural light.
Photography (c) Jeffrey Totaro, 2021
Home Bar Design Ideas with Light Hardwood Floors and Vinyl Floors
3