Home Bar Design Ideas with Light Hardwood Floors and White Benchtop
Refine by:
Budget
Sort by:Popular Today
121 - 140 of 1,018 photos
Item 1 of 3
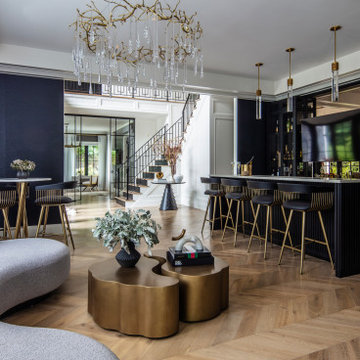
This is an example of a transitional u-shaped home bar in New York with an undermount sink, black cabinets, light hardwood floors, beige floor and white benchtop.
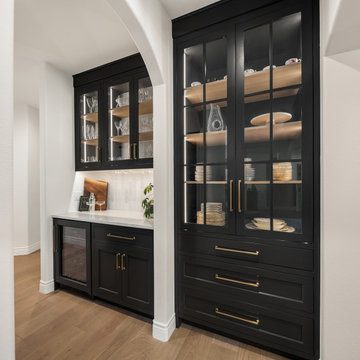
Design ideas for a small transitional single-wall home bar in Seattle with no sink, shaker cabinets, black cabinets, quartz benchtops, white splashback, subway tile splashback, light hardwood floors, brown floor and white benchtop.
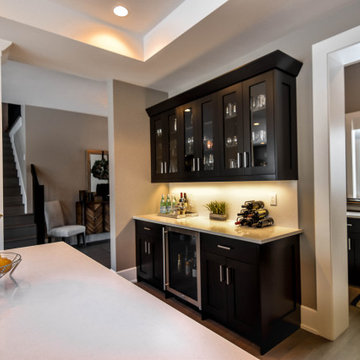
Built in dry bar with stained and lacquered cherry cabinets, granite countertops and built in bar fridge.
Inspiration for a modern single-wall home bar in Edmonton with dark wood cabinets, granite benchtops, light hardwood floors, brown floor, white benchtop, no sink and shaker cabinets.
Inspiration for a modern single-wall home bar in Edmonton with dark wood cabinets, granite benchtops, light hardwood floors, brown floor, white benchtop, no sink and shaker cabinets.
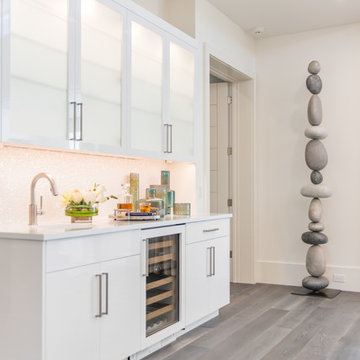
Inspiration for a beach style single-wall wet bar in Miami with white cabinets, white splashback, light hardwood floors and white benchtop.
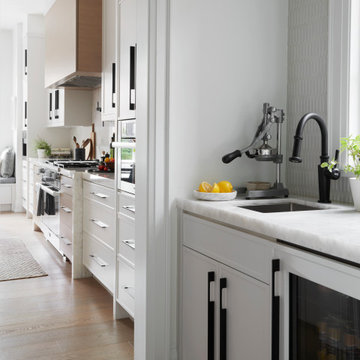
Transitional home bar in Toronto with an undermount sink, white cabinets, white splashback, light hardwood floors, brown floor and white benchtop.
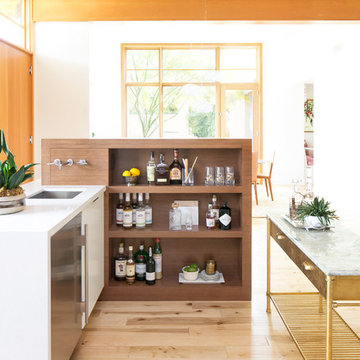
Photography: Ryan Garvin
Midcentury wet bar in Phoenix with light hardwood floors, an undermount sink, open cabinets, medium wood cabinets, beige floor and white benchtop.
Midcentury wet bar in Phoenix with light hardwood floors, an undermount sink, open cabinets, medium wood cabinets, beige floor and white benchtop.
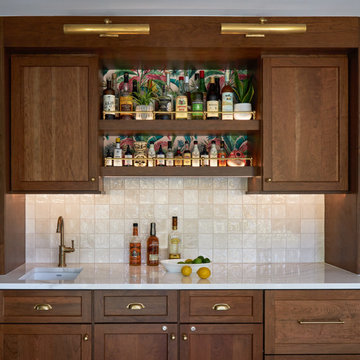
Small eclectic single-wall wet bar in Chicago with an undermount sink, shaker cabinets, medium wood cabinets, quartz benchtops, white splashback, ceramic splashback, light hardwood floors, brown floor and white benchtop.

It's pure basement envy when you see this grown up remodel that transformed an entire basement from playroom to a serene space comfortable for entertaining, lounging and family activities. The remodeled basement includes zones for watching TV, playing pool, mixing drinks, gaming and table activities as well as a three-quarter bath, guest room and ample storage. Enjoy this Red House Remodel!
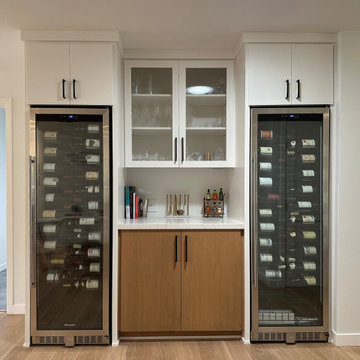
The project included adding a large kitchen and great room with a large La Cantina door to create an indoor/outdoor living space. Every surface was renewed, rooms were rearranged to increase their usefulness, and full house energy updates were done.

Modern Coastal Cottage, separated bar area in Pure White slab doors and drawers. Rift Sawn White Oak island with Gold Brushed Hardware accents this lovely beach cottage.
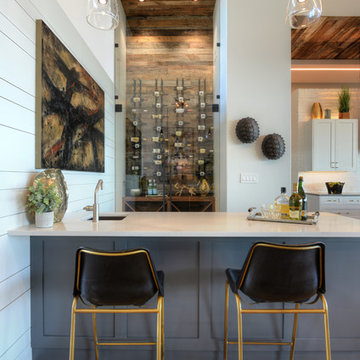
Reclaimed Barn Wood Ceiling
This is an example of a transitional galley home bar in Austin with an undermount sink, recessed-panel cabinets, light hardwood floors, brown floor and white benchtop.
This is an example of a transitional galley home bar in Austin with an undermount sink, recessed-panel cabinets, light hardwood floors, brown floor and white benchtop.
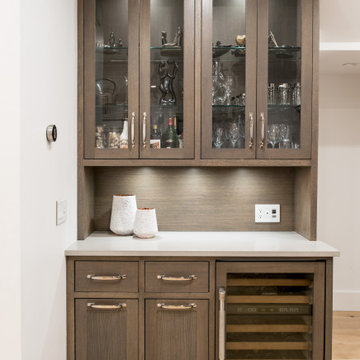
This is an example of a small transitional single-wall wet bar in Vancouver with dark wood cabinets, wood benchtops, brown floor, white benchtop, beige splashback, timber splashback and light hardwood floors.

kitchen bar
Inspiration for a mid-sized contemporary single-wall home bar in New York with flat-panel cabinets, light wood cabinets, marble benchtops, white splashback, ceramic splashback, light hardwood floors, beige floor and white benchtop.
Inspiration for a mid-sized contemporary single-wall home bar in New York with flat-panel cabinets, light wood cabinets, marble benchtops, white splashback, ceramic splashback, light hardwood floors, beige floor and white benchtop.
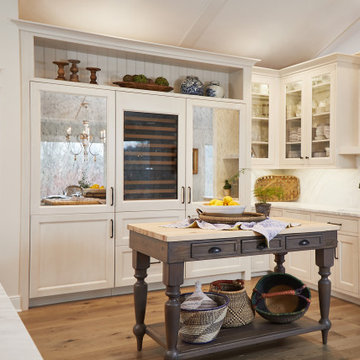
In this kitchen bar area, another workspace has been laid out to maximize the space’s hosting potential. This cozy corner features a large worktable, marble countertop, undermount sink, large wine refrigerator, and ample upper and lower cabinetry. Custom vintage-inspired mirrored cabinetry doors are a beautiful design moment bringing sparkle into the space.
Cabinetry: Grabill Cabinets,
Countertops: Grothouse, Great Lakes Granite,
Range Hood: Raw Urth,
Builder: Ron Wassenaar,
Interior Designer: Diane Hasso Studios,
Photography: Ashley Avila Photography
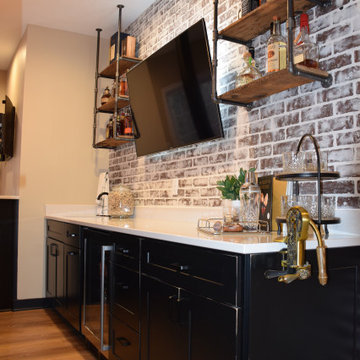
Inspiration for a large industrial galley wet bar in Other with an undermount sink, shaker cabinets, black cabinets, quartzite benchtops, red splashback, brick splashback, light hardwood floors, brown floor and white benchtop.
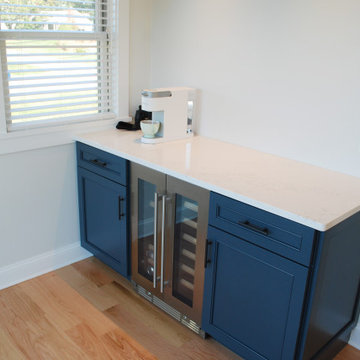
Photo of a small beach style single-wall home bar in Providence with shaker cabinets, blue cabinets, quartz benchtops, light hardwood floors and white benchtop.
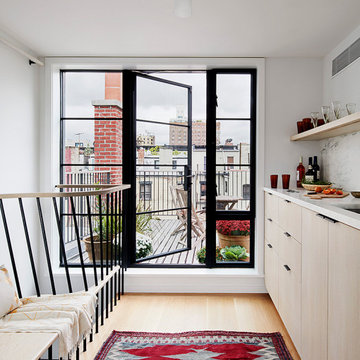
This residence was a complete gut renovation of a 4-story row house in Park Slope, and included a new rear extension and penthouse addition. The owners wished to create a warm, family home using a modern language that would act as a clean canvas to feature rich textiles and items from their world travels. As with most Brooklyn row houses, the existing house suffered from a lack of natural light and connection to exterior spaces, an issue that Principal Brendan Coburn is acutely aware of from his experience re-imagining historic structures in the New York area. The resulting architecture is designed around moments featuring natural light and views to the exterior, of both the private garden and the sky, throughout the house, and a stripped-down language of detailing and finishes allows for the concept of the modern-natural to shine.
Upon entering the home, the kitchen and dining space draw you in with views beyond through the large glazed opening at the rear of the house. An extension was built to allow for a large sunken living room that provides a family gathering space connected to the kitchen and dining room, but remains distinctly separate, with a strong visual connection to the rear garden. The open sculptural stair tower was designed to function like that of a traditional row house stair, but with a smaller footprint. By extending it up past the original roof level into the new penthouse, the stair becomes an atmospheric shaft for the spaces surrounding the core. All types of weather – sunshine, rain, lightning, can be sensed throughout the home through this unifying vertical environment. The stair space also strives to foster family communication, making open living spaces visible between floors. At the upper-most level, a free-form bench sits suspended over the stair, just by the new roof deck, which provides at-ease entertaining. Oak was used throughout the home as a unifying material element. As one travels upwards within the house, the oak finishes are bleached to further degrees as a nod to how light enters the home.
The owners worked with CWB to add their own personality to the project. The meter of a white oak and blackened steel stair screen was designed by the family to read “I love you” in Morse Code, and tile was selected throughout to reference places that hold special significance to the family. To support the owners’ comfort, the architectural design engages passive house technologies to reduce energy use, while increasing air quality within the home – a strategy which aims to respect the environment while providing a refuge from the harsh elements of urban living.
This project was published by Wendy Goodman as her Space of the Week, part of New York Magazine’s Design Hunting on The Cut.
Photography by Kevin Kunstadt
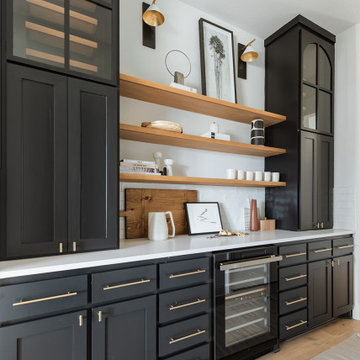
Butler's Pantry
Inspiration for a mid-sized modern galley home bar in Dallas with no sink, shaker cabinets, black cabinets, white splashback, light hardwood floors and white benchtop.
Inspiration for a mid-sized modern galley home bar in Dallas with no sink, shaker cabinets, black cabinets, white splashback, light hardwood floors and white benchtop.
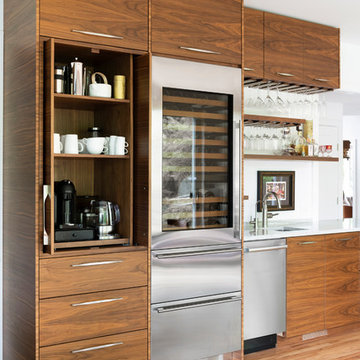
Inspiration for a midcentury wet bar in Minneapolis with an undermount sink, flat-panel cabinets, medium wood cabinets, white splashback, light hardwood floors and white benchtop.

Wet Bar with beverage refrigerator, open shelving and blue tile backsplash.
This is an example of a mid-sized transitional single-wall wet bar in Minneapolis with an undermount sink, flat-panel cabinets, grey cabinets, quartz benchtops, blue splashback, ceramic splashback, light hardwood floors, beige floor and white benchtop.
This is an example of a mid-sized transitional single-wall wet bar in Minneapolis with an undermount sink, flat-panel cabinets, grey cabinets, quartz benchtops, blue splashback, ceramic splashback, light hardwood floors, beige floor and white benchtop.
Home Bar Design Ideas with Light Hardwood Floors and White Benchtop
7