Home Bar Design Ideas with Light Wood Cabinets and Brown Floor
Refine by:
Budget
Sort by:Popular Today
21 - 40 of 300 photos
Item 1 of 3
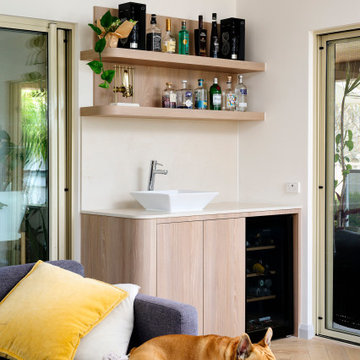
Design ideas for a small scandinavian single-wall wet bar in Perth with a drop-in sink, flat-panel cabinets, light wood cabinets, quartz benchtops, white splashback, engineered quartz splashback, light hardwood floors, brown floor and white benchtop.
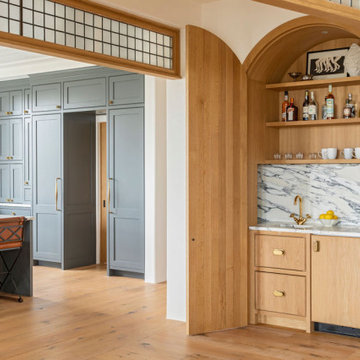
Small beach style single-wall wet bar in Charleston with light wood cabinets, marble benchtops, multi-coloured splashback, marble splashback, light hardwood floors, brown floor and multi-coloured benchtop.
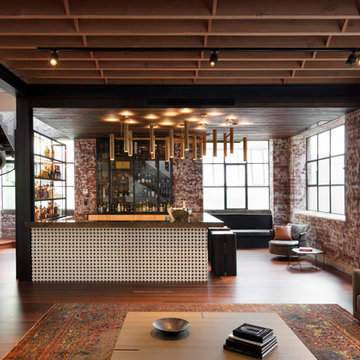
Dianna Snape
This is an example of a mid-sized industrial u-shaped seated home bar in Melbourne with an undermount sink, glass-front cabinets, light wood cabinets, onyx benchtops, brick splashback, medium hardwood floors, brown floor and brown benchtop.
This is an example of a mid-sized industrial u-shaped seated home bar in Melbourne with an undermount sink, glass-front cabinets, light wood cabinets, onyx benchtops, brick splashback, medium hardwood floors, brown floor and brown benchtop.

This cozy coffee bar is nestled in a beautiful drywall arched nook creating a quaint moment to be enjoyed every morning. The custom white oak cabinets are faced with reeded millwork for that fine detail that makes the bar feel elevated and special. Beautiful marble with a mitered edge pairs nicely with the white oak natural finish. The new faucet from Kohler and Studio McGee was used for the bar sink faucet. This light bright feel is perfect to set that morning scene.
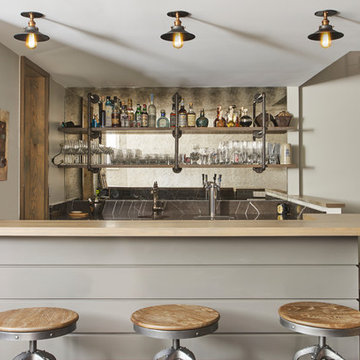
Mike Schwartz
Inspiration for a mid-sized contemporary seated home bar in Chicago with wood benchtops, mirror splashback, open cabinets, light wood cabinets, multi-coloured splashback, medium hardwood floors, brown floor and beige benchtop.
Inspiration for a mid-sized contemporary seated home bar in Chicago with wood benchtops, mirror splashback, open cabinets, light wood cabinets, multi-coloured splashback, medium hardwood floors, brown floor and beige benchtop.
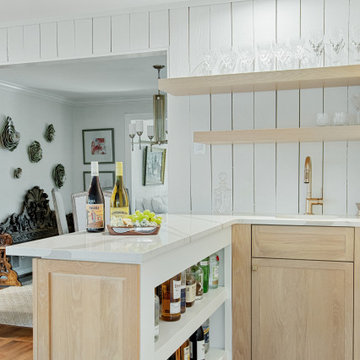
This is an example of a mid-sized transitional l-shaped wet bar in Dallas with an undermount sink, shaker cabinets, light wood cabinets, quartz benchtops, white splashback, shiplap splashback, medium hardwood floors, brown floor and white benchtop.
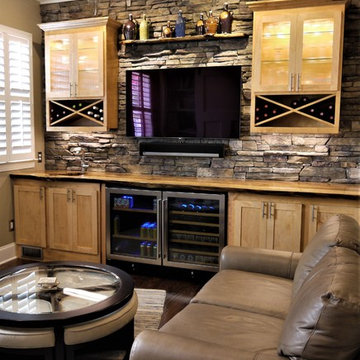
Stainless touches in the hardware, ceiling fan and lights draws the attention back to the beautiful stainless wine coolers. These two refrigerators became the focal point of the cabinetry.
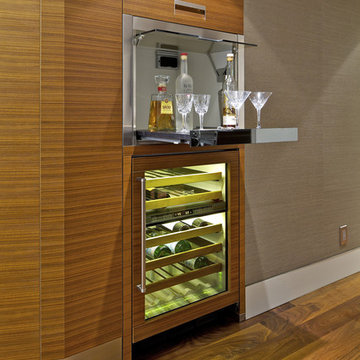
Inspiration for a small contemporary single-wall wet bar in San Diego with no sink, flat-panel cabinets, light wood cabinets, dark hardwood floors and brown floor.
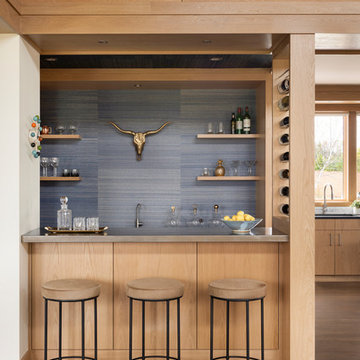
This is an example of a mid-sized contemporary galley wet bar in Minneapolis with an undermount sink, flat-panel cabinets, light wood cabinets, zinc benchtops, blue splashback, medium hardwood floors and brown floor.
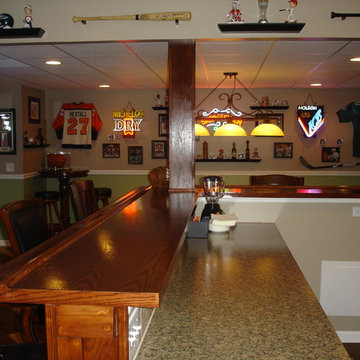
This is an example of a large traditional u-shaped seated home bar in Philadelphia with an undermount sink, recessed-panel cabinets, light wood cabinets, wood benchtops, dark hardwood floors, brown floor and brown benchtop.
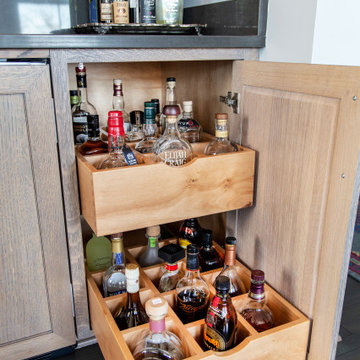
Loft apartment gets a custom home bar complete with liquor storage and prep area. Shelving and slab backsplash make this a unique spot for entertaining.
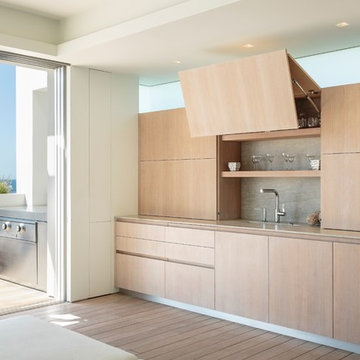
Contemporary single-wall wet bar in Los Angeles with an undermount sink, flat-panel cabinets, light wood cabinets, grey splashback, stone slab splashback, medium hardwood floors, brown floor and grey benchtop.
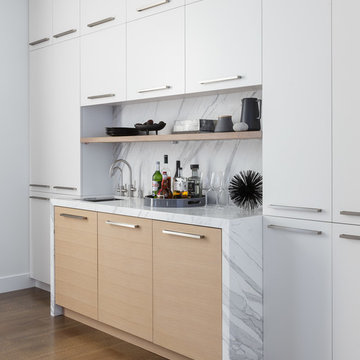
Inspiration for a contemporary single-wall wet bar in San Francisco with an undermount sink, flat-panel cabinets, light wood cabinets, white splashback, stone slab splashback, medium hardwood floors, brown floor and white benchtop.
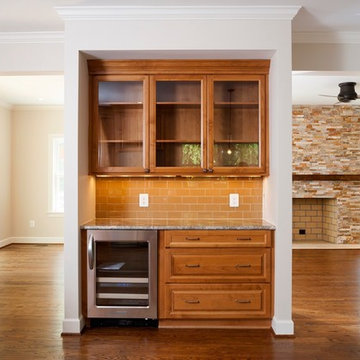
AV Architects + Builders
Location: Falls Church, VA, USA
Our clients were a newly-wed couple looking to start a new life together. With a love for the outdoors and theirs dogs and cats, we wanted to create a design that wouldn’t make them sacrifice any of their hobbies or interests. We designed a floor plan to allow for comfortability relaxation, any day of the year. We added a mudroom complete with a dog bath at the entrance of the home to help take care of their pets and track all the mess from outside. We added multiple access points to outdoor covered porches and decks so they can always enjoy the outdoors, not matter the time of year. The second floor comes complete with the master suite, two bedrooms for the kids with a shared bath, and a guest room for when they have family over. The lower level offers all the entertainment whether it’s a large family room for movie nights or an exercise room. Additionally, the home has 4 garages for cars – 3 are attached to the home and one is detached and serves as a workshop for him.
The look and feel of the home is informal, casual and earthy as the clients wanted to feel relaxed at home. The materials used are stone, wood, iron and glass and the home has ample natural light. Clean lines, natural materials and simple details for relaxed casual living.
Stacy Zarin Photography
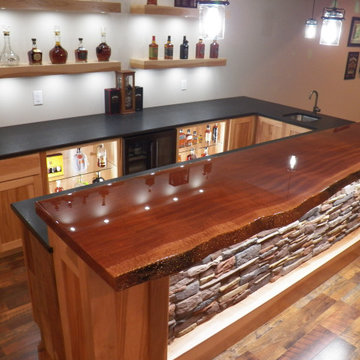
Custom bar with Live edge mahogany top. Hickory cabinets and floating shelves with LED lighting and a locked cabinet. Granite countertop. Feature ceiling with Maple beams and light reclaimed barn wood in the center.
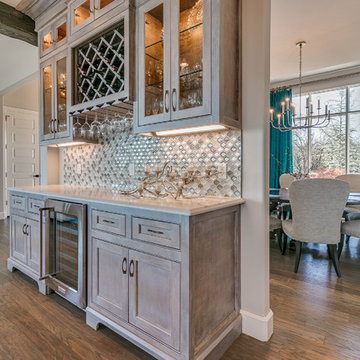
Flow Photography
Photo of an expansive country single-wall wet bar in Oklahoma City with no sink, shaker cabinets, light wood cabinets, quartz benchtops, grey splashback, mosaic tile splashback, light hardwood floors and brown floor.
Photo of an expansive country single-wall wet bar in Oklahoma City with no sink, shaker cabinets, light wood cabinets, quartz benchtops, grey splashback, mosaic tile splashback, light hardwood floors and brown floor.

Design ideas for a large galley seated home bar in Kansas City with an undermount sink, recessed-panel cabinets, light wood cabinets, granite benchtops, black splashback, ceramic splashback, light hardwood floors, brown floor and black benchtop.
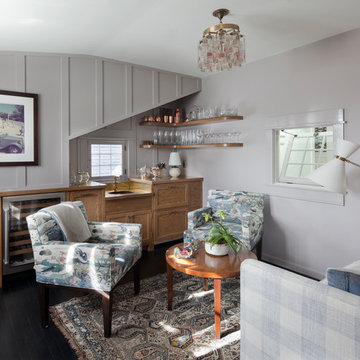
Tim Street Porter
Photo of a beach style single-wall wet bar in Los Angeles with light wood cabinets, dark hardwood floors and brown floor.
Photo of a beach style single-wall wet bar in Los Angeles with light wood cabinets, dark hardwood floors and brown floor.
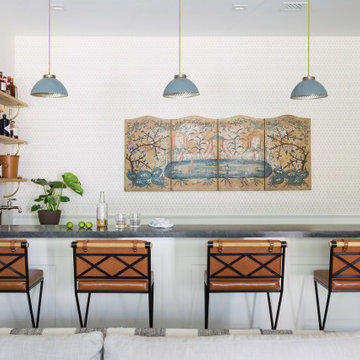
Photo of a mid-sized eclectic seated home bar in Los Angeles with open cabinets, light wood cabinets, soapstone benchtops, stone slab splashback, medium hardwood floors, brown floor and grey benchtop.
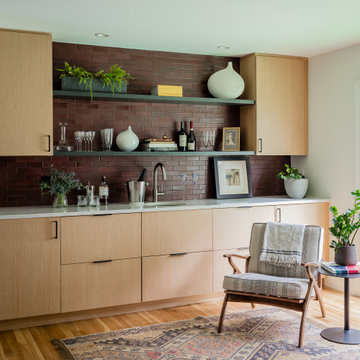
Contemporary single-wall wet bar in Boston with an undermount sink, flat-panel cabinets, light wood cabinets, medium hardwood floors, brown floor and white benchtop.
Home Bar Design Ideas with Light Wood Cabinets and Brown Floor
2