Home Bar Design Ideas with Light Wood Cabinets and Brown Splashback
Refine by:
Budget
Sort by:Popular Today
1 - 20 of 51 photos
Item 1 of 3
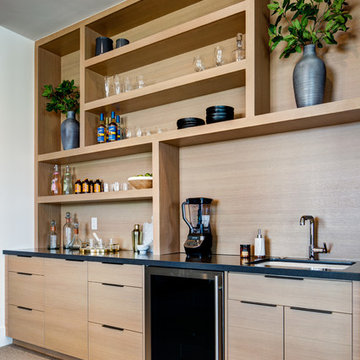
Interior Designer: Simons Design Studio
Builder: Magleby Construction
Photography: Alan Blakely Photography
Inspiration for a large contemporary single-wall wet bar in Salt Lake City with an undermount sink, flat-panel cabinets, light wood cabinets, quartz benchtops, brown splashback, timber splashback, carpet, grey floor and black benchtop.
Inspiration for a large contemporary single-wall wet bar in Salt Lake City with an undermount sink, flat-panel cabinets, light wood cabinets, quartz benchtops, brown splashback, timber splashback, carpet, grey floor and black benchtop.
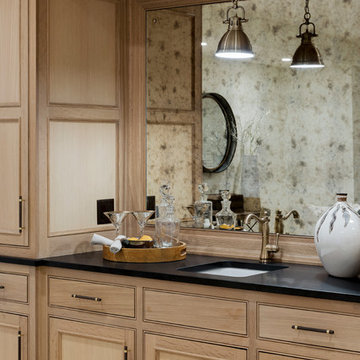
This new home is the last newly constructed home within the historic Country Club neighborhood of Edina. Nestled within a charming street boasting Mediterranean and cottage styles, the client sought a synthesis of the two that would integrate within the traditional streetscape yet reflect modern day living standards and lifestyle. The footprint may be small, but the classic home features an open floor plan, gourmet kitchen, 5 bedrooms, 5 baths, and refined finishes throughout.
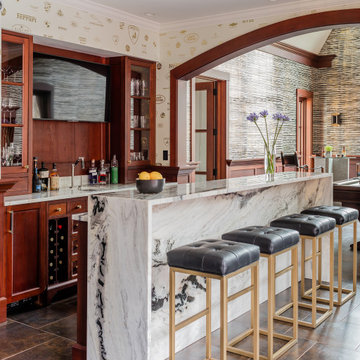
This is an example of a large contemporary galley wet bar in Boston with an undermount sink, recessed-panel cabinets, marble benchtops, timber splashback, ceramic floors, brown floor, light wood cabinets, brown splashback and white benchtop.
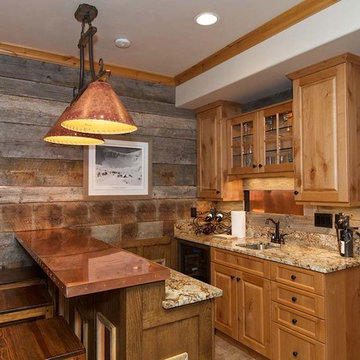
Inspiration for a mid-sized country galley seated home bar in Other with an undermount sink, light wood cabinets, raised-panel cabinets, granite benchtops, brown splashback and timber splashback.
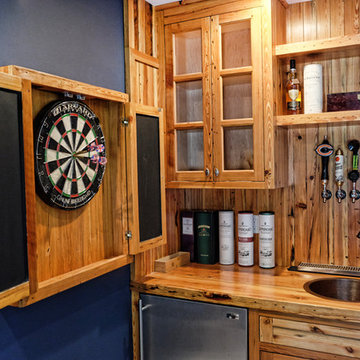
Photo of a mid-sized country single-wall wet bar in Bridgeport with a drop-in sink, shaker cabinets, light wood cabinets, wood benchtops, brown splashback, timber splashback and brown benchtop.
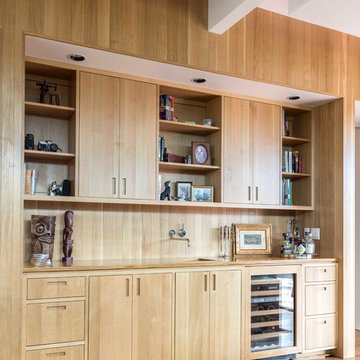
Kat Alves
Photo of a contemporary single-wall wet bar in Sacramento with an undermount sink, flat-panel cabinets, light wood cabinets, wood benchtops, brown splashback, timber splashback and medium hardwood floors.
Photo of a contemporary single-wall wet bar in Sacramento with an undermount sink, flat-panel cabinets, light wood cabinets, wood benchtops, brown splashback, timber splashback and medium hardwood floors.
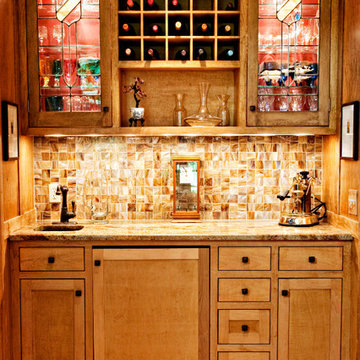
Fixtures, Tile: Kenny and Company, kennycompany.com
Designer: Kippie Lealand, Lealand Interiors, http://www.lelandinteriors.com/
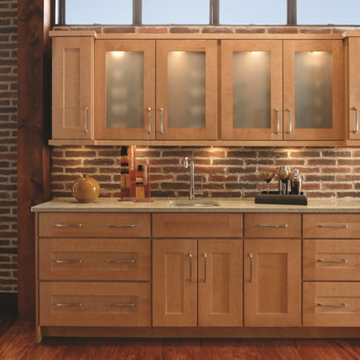
"Cardigan Tile and Plumbing, Inc., t/a Kitchens and Baths by Cardigan
"Yorktowne Cabinetry"
Photo of a contemporary single-wall wet bar in Baltimore with an undermount sink, shaker cabinets, light wood cabinets, granite benchtops, brown splashback, subway tile splashback and medium hardwood floors.
Photo of a contemporary single-wall wet bar in Baltimore with an undermount sink, shaker cabinets, light wood cabinets, granite benchtops, brown splashback, subway tile splashback and medium hardwood floors.
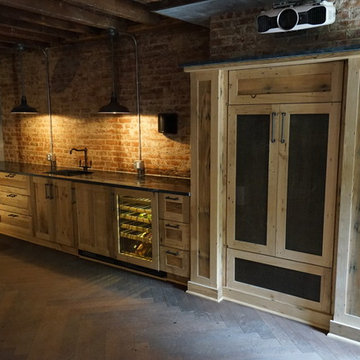
This Garden Apt level of a Brooklyn brownstone was converted into a luxe screening room with a basic kitchen area built of reclaimed chestnut wood and soapstone countertops. The old chimney was converted into an A/V cabinet, with the projector mounted above.
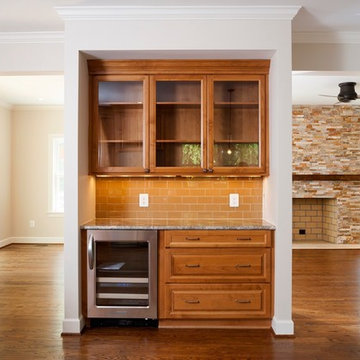
AV Architects + Builders
Location: Falls Church, VA, USA
Our clients were a newly-wed couple looking to start a new life together. With a love for the outdoors and theirs dogs and cats, we wanted to create a design that wouldn’t make them sacrifice any of their hobbies or interests. We designed a floor plan to allow for comfortability relaxation, any day of the year. We added a mudroom complete with a dog bath at the entrance of the home to help take care of their pets and track all the mess from outside. We added multiple access points to outdoor covered porches and decks so they can always enjoy the outdoors, not matter the time of year. The second floor comes complete with the master suite, two bedrooms for the kids with a shared bath, and a guest room for when they have family over. The lower level offers all the entertainment whether it’s a large family room for movie nights or an exercise room. Additionally, the home has 4 garages for cars – 3 are attached to the home and one is detached and serves as a workshop for him.
The look and feel of the home is informal, casual and earthy as the clients wanted to feel relaxed at home. The materials used are stone, wood, iron and glass and the home has ample natural light. Clean lines, natural materials and simple details for relaxed casual living.
Stacy Zarin Photography
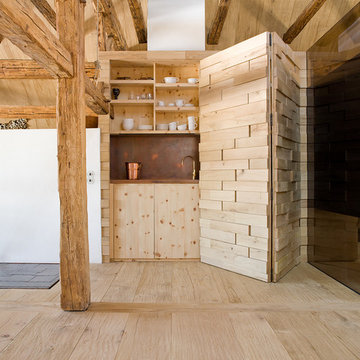
Foto: Florian Stürzenbaum
Photo of a small country single-wall wet bar in Other with light hardwood floors, flat-panel cabinets, light wood cabinets, brown splashback and beige floor.
Photo of a small country single-wall wet bar in Other with light hardwood floors, flat-panel cabinets, light wood cabinets, brown splashback and beige floor.
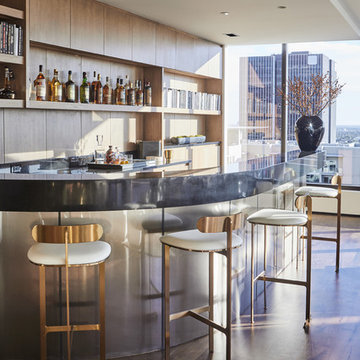
Inspired by the Brooklyn-esque nature of the surrounding historic buildings, this penthouse pairs sleek, urban-contemporary design with luxury finishes and materials, reflecting an industrial luxe aesthetic.
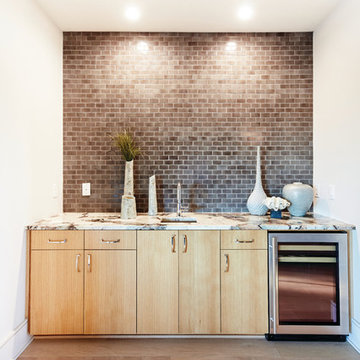
Inspiration for a mid-sized contemporary single-wall wet bar in Dallas with an undermount sink, flat-panel cabinets, light wood cabinets, granite benchtops, brown splashback, cement tile splashback, light hardwood floors, beige floor and multi-coloured benchtop.
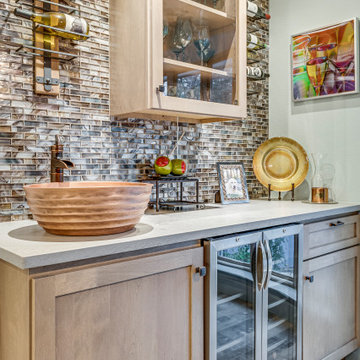
This is an example of a wet bar in Dallas with shaker cabinets, light wood cabinets, quartzite benchtops, brown splashback, glass tile splashback, porcelain floors, brown floor and beige benchtop.
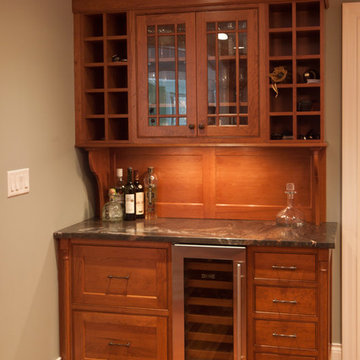
Photo of a mid-sized traditional single-wall wet bar in Boston with shaker cabinets, light wood cabinets, marble benchtops, brown splashback and light hardwood floors.
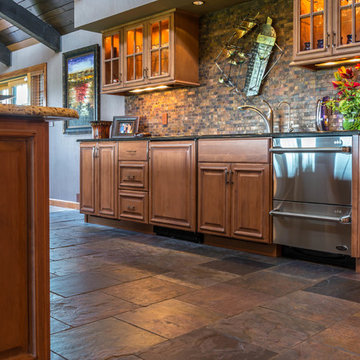
Mark Karrer
Mid-sized eclectic galley seated home bar in Other with an undermount sink, raised-panel cabinets, light wood cabinets, granite benchtops, brown splashback, metal splashback and slate floors.
Mid-sized eclectic galley seated home bar in Other with an undermount sink, raised-panel cabinets, light wood cabinets, granite benchtops, brown splashback, metal splashback and slate floors.
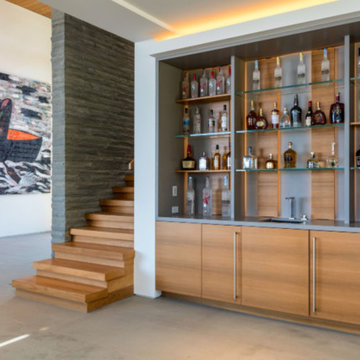
Photo of a mid-sized contemporary single-wall wet bar in Los Angeles with an undermount sink, flat-panel cabinets, light wood cabinets, solid surface benchtops, brown splashback, timber splashback, concrete floors and grey floor.
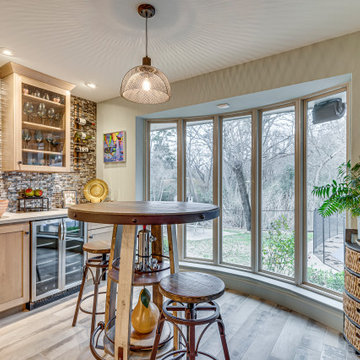
This cozy bar area is easily accessible from the kitchen and living space. The upper cabinet allows for displaying glassware or other decorative pieces. The under counter wine fridge allows for storing beverages at the right temperature. The beautiful multi-colored glass tile is a great backsplash for the unique wine bottle display.
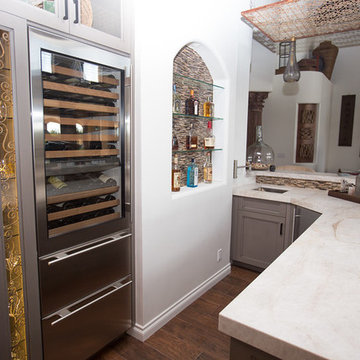
Plain Jane Photography
This is an example of a large eclectic single-wall wet bar in Phoenix with an undermount sink, shaker cabinets, light wood cabinets, quartzite benchtops, brown splashback, matchstick tile splashback and dark hardwood floors.
This is an example of a large eclectic single-wall wet bar in Phoenix with an undermount sink, shaker cabinets, light wood cabinets, quartzite benchtops, brown splashback, matchstick tile splashback and dark hardwood floors.
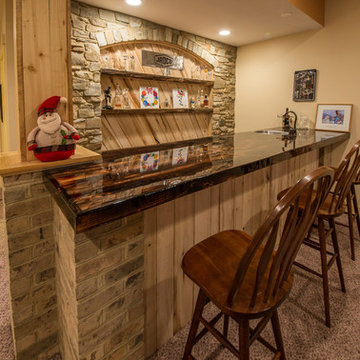
Photo of a mid-sized country single-wall seated home bar in Other with an undermount sink, flat-panel cabinets, light wood cabinets, brown splashback, timber splashback, carpet, solid surface benchtops and brown floor.
Home Bar Design Ideas with Light Wood Cabinets and Brown Splashback
1