Home Bar Design Ideas with Limestone Benchtops and Quartzite Benchtops
Refine by:
Budget
Sort by:Popular Today
121 - 140 of 2,640 photos
Item 1 of 3
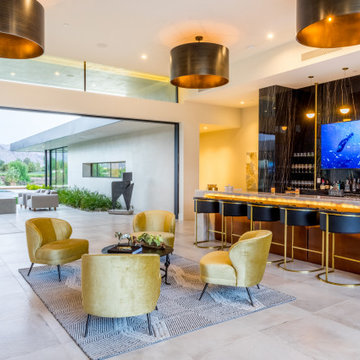
Photo of a mid-sized contemporary single-wall wet bar in Orange County with flat-panel cabinets, dark wood cabinets, quartzite benchtops, black splashback, stone slab splashback and white benchtop.
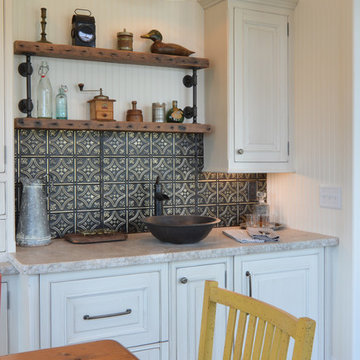
Using the home’s Victorian architecture and existing mill-work as inspiration we remodeled an antique home to its vintage roots. First focus was to restore the kitchen, but an addition seemed to be in order as the homeowners wanted a cheery breakfast room. The Client dreamt of a built-in buffet to house their many collections and a wet bar for casual entertaining. Using Pavilion Raised inset doorstyle cabinetry, we provided a hutch with plenty of storage, mullioned glass doors for displaying antique glassware and period details such as chamfers, wainscot panels and valances. To the right we accommodated a wet bar complete with two under-counter refrigerator units, a vessel sink, and reclaimed wood shelves. The rustic hand painted dining table with its colorful mix of chairs, the owner’s collection of colorful accessories and whimsical light fixtures, plus a bay window seat complete the room.
The mullioned glass door display cabinets have a specialty cottage red beadboard interior to tie in with the red furniture accents. The backsplash features a framed panel with Wood-Mode’s scalloped inserts at the buffet (sized to compliment the cabinetry above) and tin tiles at the bar. The hutch’s light valance features a curved corner detail and edge bead integrated right into the cabinets’ bottom rail. Also note the decorative integrated panels on the under-counter refrigerator drawers. Also, the client wanted to have a small TV somewhere, so we placed it in the center of the hutch, behind doors. The inset hinges allow the doors to swing fully open when the TV is on; the rest of the time no one would know it was there.
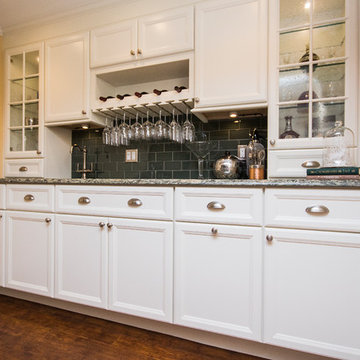
Photo of a mid-sized traditional galley seated home bar in Providence with an undermount sink, recessed-panel cabinets, white cabinets, quartzite benchtops, green splashback, glass tile splashback and vinyl floors.
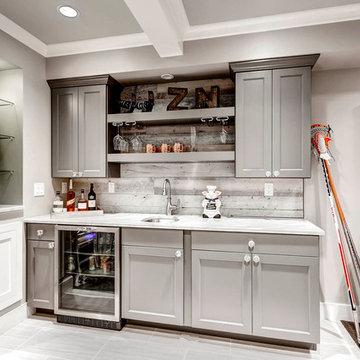
The bar has a fridge and open and covered cabinets and an undermount sink.
This is an example of a small modern single-wall wet bar in Denver with an undermount sink, grey cabinets, quartzite benchtops, grey splashback, timber splashback, ceramic floors and shaker cabinets.
This is an example of a small modern single-wall wet bar in Denver with an undermount sink, grey cabinets, quartzite benchtops, grey splashback, timber splashback, ceramic floors and shaker cabinets.
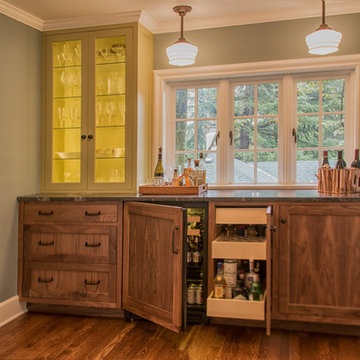
Butler's pantry also functions as a bar with a drinks refrigerator and pullout drawers for liquor, etc.
Photo by David Hiser
This is an example of a traditional single-wall wet bar in Portland with shaker cabinets, medium wood cabinets, quartzite benchtops and medium hardwood floors.
This is an example of a traditional single-wall wet bar in Portland with shaker cabinets, medium wood cabinets, quartzite benchtops and medium hardwood floors.
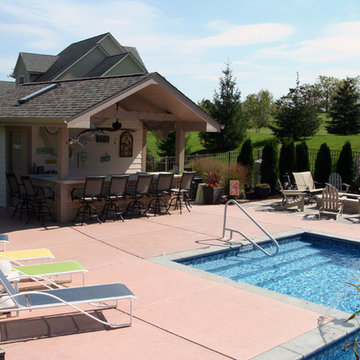
This client loves to entertain and needed a relaxation area for both the owners and their children.
Design ideas for a home bar in Milwaukee with limestone benchtops.
Design ideas for a home bar in Milwaukee with limestone benchtops.
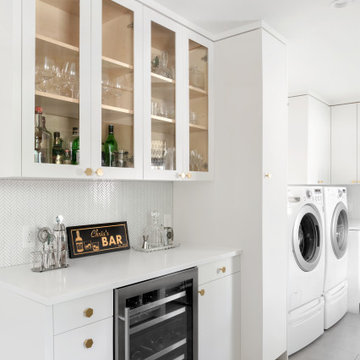
Photo of a mid-sized modern galley home bar in Austin with flat-panel cabinets, white cabinets, quartzite benchtops, white splashback, porcelain splashback, porcelain floors, grey floor and white benchtop.

extended floating brass with glass shelves
Small transitional single-wall bar cart in Dallas with shaker cabinets, white cabinets, quartzite benchtops, blue splashback, mirror splashback, dark hardwood floors, brown floor and blue benchtop.
Small transitional single-wall bar cart in Dallas with shaker cabinets, white cabinets, quartzite benchtops, blue splashback, mirror splashback, dark hardwood floors, brown floor and blue benchtop.

Coastal-inspired home bar with a modern twist. Navy painted cabinetry with brass fixtures and a modern tile backsplash to create the clean look for a simple nautical theme for the family and guest to enjoy.
Photos by Spacecrafting Photography
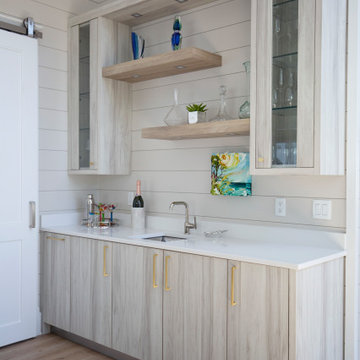
Project Number: M1056
Design/Manufacturer/Installer: Marquis Fine Cabinetry
Collection: Milano
Finishes: Rockefeller, Epic, Linen, White Laccato
Features: Under Cabinet Lighting, Adjustable Legs/Soft Close (Standard)
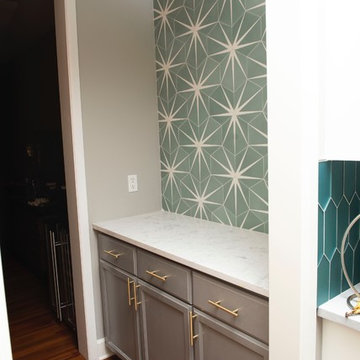
The butlers pantry area between the kitchen and dining room was transformed with a wall of cement tile, white calcutta quartz countertops, gray cabinets and matte gold hardware.
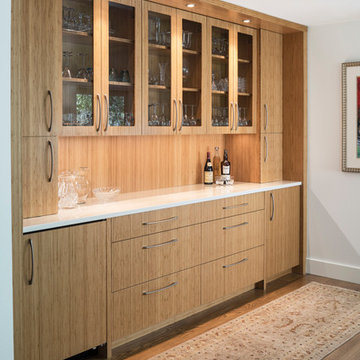
Silestone "Nebula" 3cm countertop • pre-finished bamboo cabinets • Sherwin Williams "Outer Space" paint at appliances & cabinets • Benjamin Moore "Ice Mist" paint at ceiling, walls • 5" solid white oak flooring stained medium brown • photo by Andrea Calo 2017
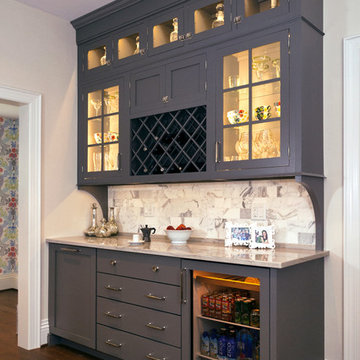
Concealed behind this elegant storage unit is everything you need to host the perfect party! It houses everything from liquor, different types of glass, and small items like wine charms, napkins, corkscrews, etc. The under counter beverage cooler from Sub Zero is a great way to keep various beverages at hand! You can even store snacks and juice boxes for kids so they aren’t under foot after school! Follow us and check out our website's gallery to see the rest of this project and others!
Third Shift Photography
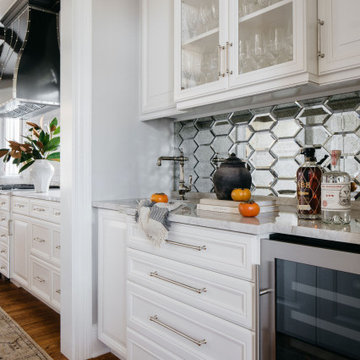
Download our free ebook, Creating the Ideal Kitchen. DOWNLOAD NOW
Referred by past clients, the homeowners of this Glen Ellyn project were in need of an update and improvement in functionality for their kitchen, mudroom and laundry room.
The spacious kitchen had a great layout, but benefitted from a new island, countertops, hood, backsplash, hardware, plumbing and lighting fixtures. The main focal point is now the premium hand-crafted CopperSmith hood along with a dramatic tiered chandelier over the island. In addition, painting the wood beadboard ceiling and staining the existing beams darker helped lighten the space while the amazing depth and variation only available in natural stone brought the entire room together.
For the mudroom and laundry room, choosing complimentary paint colors and charcoal wave wallpaper brought depth and coziness to this project. The result is a timeless design for this Glen Ellyn family.
Photographer @MargaretRajic, Photo Stylist @brandidevers
Are you remodeling your kitchen and need help with space planning and custom finishes? We specialize in both design and build, so we understand the importance of timelines and building schedules. Contact us here to see how we can help!

Design ideas for a large contemporary single-wall home bar in New York with flat-panel cabinets, black cabinets, quartzite benchtops, grey splashback, light hardwood floors, beige floor and white benchtop.
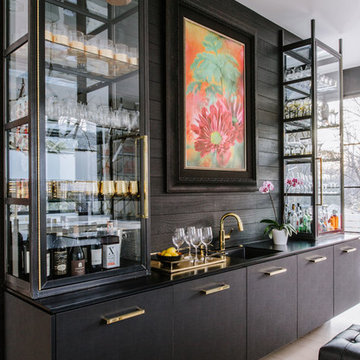
Bethesda, Maryland Contemporary Kitchen
#SarahTurner4JenniferGilmer
http://www.gilmerkitchens.com
Photography by Robert Radifera

Photo of a midcentury single-wall wet bar in Dallas with an undermount sink, flat-panel cabinets, medium wood cabinets, quartzite benchtops, green splashback, glass tile splashback, concrete floors, grey floor and white benchtop.

Inspiration for a small eclectic l-shaped home bar in Raleigh with no sink, flat-panel cabinets, blue cabinets, quartzite benchtops, white splashback, travertine splashback, medium hardwood floors, brown floor and white benchtop.

Inspiration for a small transitional single-wall wet bar in Dallas with an undermount sink, shaker cabinets, black cabinets, quartzite benchtops, white splashback, marble splashback, medium hardwood floors, brown floor and grey benchtop.

Walnut wet bar with granite countertops, walnut floating shelves, tile back splash, gold brushed lighting, matte black sink and hardware.
Inspiration for a contemporary galley wet bar in Edmonton with an undermount sink, flat-panel cabinets, brown cabinets, quartzite benchtops, white splashback, ceramic splashback, light hardwood floors, brown floor and white benchtop.
Inspiration for a contemporary galley wet bar in Edmonton with an undermount sink, flat-panel cabinets, brown cabinets, quartzite benchtops, white splashback, ceramic splashback, light hardwood floors, brown floor and white benchtop.
Home Bar Design Ideas with Limestone Benchtops and Quartzite Benchtops
7