Home Bar Design Ideas with Limestone Floors and Porcelain Floors
Refine by:
Budget
Sort by:Popular Today
1 - 20 of 2,867 photos
Item 1 of 3
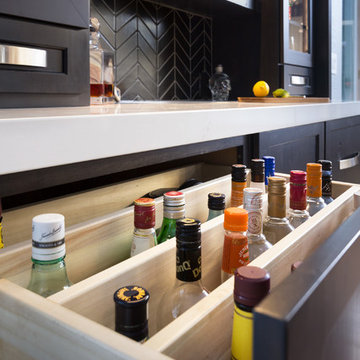
Photo Credit: Studio Three Beau
Small contemporary galley wet bar in Other with an undermount sink, recessed-panel cabinets, black cabinets, quartz benchtops, black splashback, ceramic splashback, porcelain floors, brown floor and white benchtop.
Small contemporary galley wet bar in Other with an undermount sink, recessed-panel cabinets, black cabinets, quartz benchtops, black splashback, ceramic splashback, porcelain floors, brown floor and white benchtop.
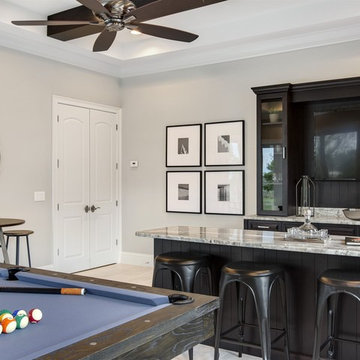
Design ideas for a mid-sized transitional galley seated home bar in Orlando with an undermount sink, glass-front cabinets, dark wood cabinets, granite benchtops, multi-coloured splashback, stone slab splashback and porcelain floors.

Attention to detail is beyond any other for the exquisite home bar.
Expansive transitional u-shaped wet bar in Miami with a drop-in sink, glass-front cabinets, light wood cabinets, quartzite benchtops, porcelain floors, white floor and black benchtop.
Expansive transitional u-shaped wet bar in Miami with a drop-in sink, glass-front cabinets, light wood cabinets, quartzite benchtops, porcelain floors, white floor and black benchtop.
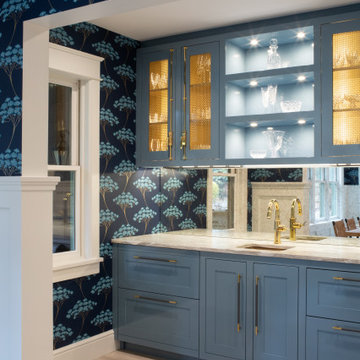
Photography by Meredith Heuer
Small transitional l-shaped wet bar in New York with an undermount sink, shaker cabinets, blue cabinets, mirror splashback, porcelain floors, grey floor and white benchtop.
Small transitional l-shaped wet bar in New York with an undermount sink, shaker cabinets, blue cabinets, mirror splashback, porcelain floors, grey floor and white benchtop.
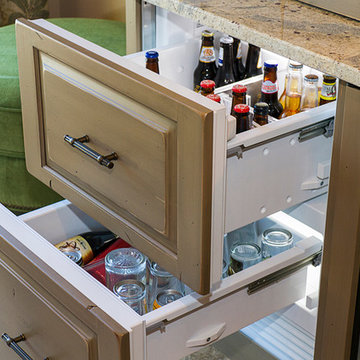
Woodharbor Custom Cabinetry
This is an example of a mid-sized transitional single-wall wet bar in Miami with raised-panel cabinets, grey cabinets, granite benchtops, an undermount sink, grey splashback, mirror splashback, porcelain floors, beige floor and multi-coloured benchtop.
This is an example of a mid-sized transitional single-wall wet bar in Miami with raised-panel cabinets, grey cabinets, granite benchtops, an undermount sink, grey splashback, mirror splashback, porcelain floors, beige floor and multi-coloured benchtop.
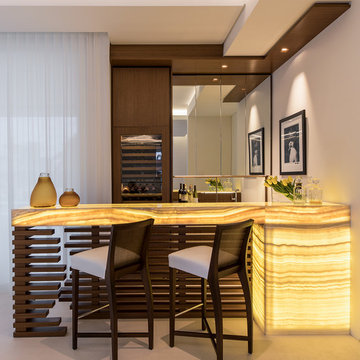
This jewel bar is tacked into an alcove with very little space.
Wood ceiling details play on the drywall soffit layouts and make the bar look like it simply belongs there.
Various design decisions were made in order to make this little bar feel larger and allow to maximize storage. For example, there is no hanging pendants over the illuminated onyx front and the front of the bar was designed with horizontal slats and uplifting illuminated onyx slabs to keep the area open and airy. Storage is completely maximized in this little space and includes full height refrigerated wine storage with more wine storage directly above inside the cabinet. The mirrored backsplash and upper cabinets are tacked away and provide additional liquor storage beyond, but also reflect the are directly in front to offer illusion of more space. As you turn around the corner, there is a cabinet with a linear sink against the wall which not only has an obvious function, but was selected to double as a built in ice through for cooling your favorite drinks.
And of course, you must have drawer storage at your bar for napkins, bar tool set, and other bar essentials. These drawers are cleverly incorporated into the design of the illuminated onyx cube on the right side of the bar without affecting the look of the illuminated part.
Considering the footprint of about 55 SF, this is the best use of space incorporating everything you would possibly need in a bar… and it looks incredible!
Photography: Craig Denis
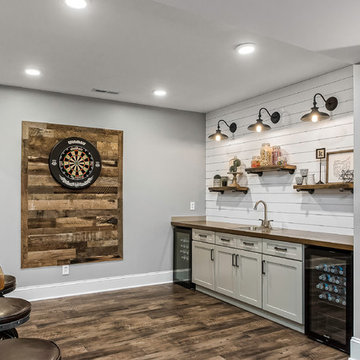
Inspiration for a mid-sized country seated home bar in Columbus with a drop-in sink, shaker cabinets, white cabinets, wood benchtops, white splashback, timber splashback, porcelain floors, brown floor and brown benchtop.
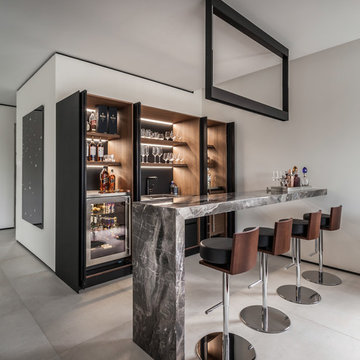
Emilio Collavino
Design ideas for a large contemporary galley wet bar in Miami with dark wood cabinets, marble benchtops, porcelain floors, grey floor, a drop-in sink, black splashback, grey benchtop and open cabinets.
Design ideas for a large contemporary galley wet bar in Miami with dark wood cabinets, marble benchtops, porcelain floors, grey floor, a drop-in sink, black splashback, grey benchtop and open cabinets.
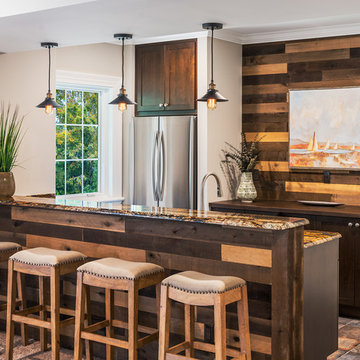
Photo by Allen Russ, Hoachlander Davis Photography
This is an example of a small transitional single-wall seated home bar in DC Metro with an undermount sink, shaker cabinets, dark wood cabinets, granite benchtops, brown splashback, timber splashback, porcelain floors and multi-coloured floor.
This is an example of a small transitional single-wall seated home bar in DC Metro with an undermount sink, shaker cabinets, dark wood cabinets, granite benchtops, brown splashback, timber splashback, porcelain floors and multi-coloured floor.
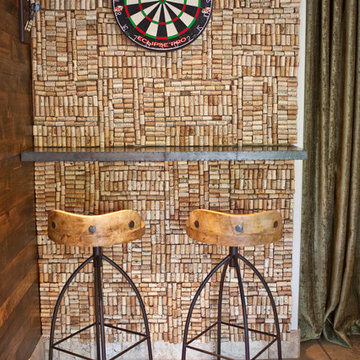
Photo of a small contemporary home bar in San Diego with limestone floors and brown floor.
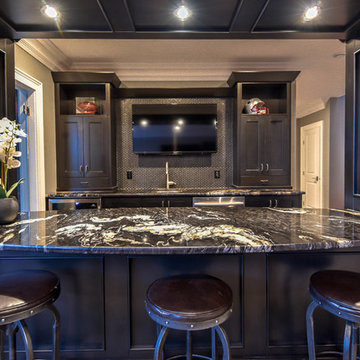
Inspiration for a mid-sized transitional single-wall seated home bar in Edmonton with an undermount sink, shaker cabinets, black cabinets, marble benchtops, black splashback, porcelain floors, beige floor and mosaic tile splashback.
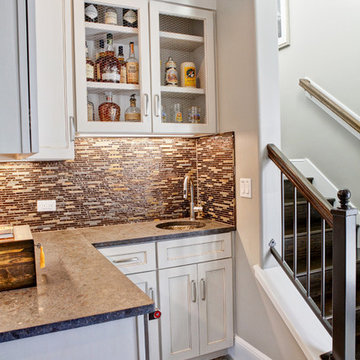
Small transitional l-shaped wet bar in Austin with white cabinets, an undermount sink, recessed-panel cabinets, quartz benchtops, multi-coloured splashback, matchstick tile splashback, porcelain floors and brown floor.
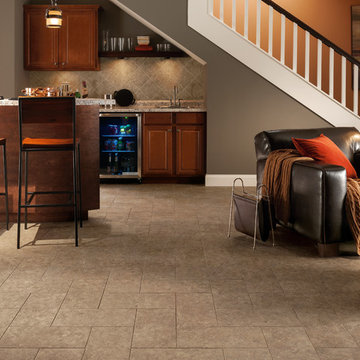
Design ideas for a mid-sized traditional galley seated home bar in Other with an undermount sink, raised-panel cabinets, medium wood cabinets, granite benchtops, stone tile splashback, porcelain floors and beige floor.
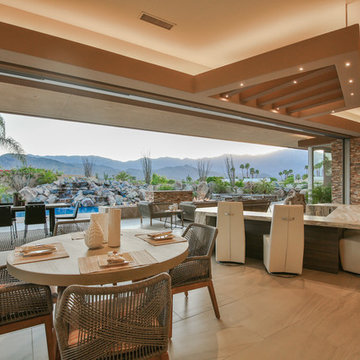
Trent Teigen
Photo of an expansive contemporary l-shaped wet bar in Los Angeles with an undermount sink, grey cabinets, granite benchtops, porcelain floors and beige floor.
Photo of an expansive contemporary l-shaped wet bar in Los Angeles with an undermount sink, grey cabinets, granite benchtops, porcelain floors and beige floor.
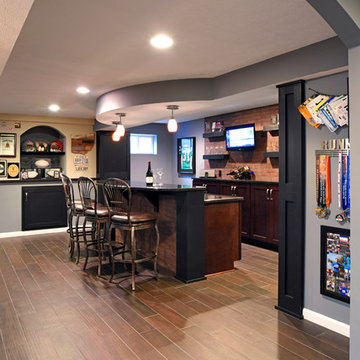
Design ideas for a large transitional galley seated home bar in Other with an undermount sink, shaker cabinets, dark wood cabinets, granite benchtops, red splashback, brick splashback, porcelain floors and brown floor.
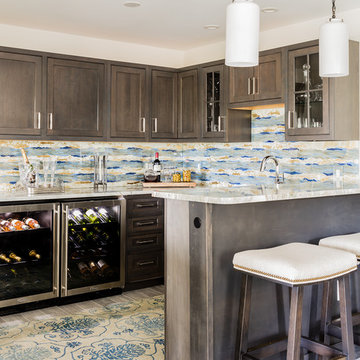
In September of 2015, Boston magazine opened its eleventh Design Home project at Turner Hill, a residential, luxury golf community in Ipswich, MA. The featured unit is a three story residence with an eclectic, sophisticated style. Situated just miles from the ocean, this idyllic residence has top of the line appliances, exquisite millwork, and lush furnishings.
Landry & Arcari Rugs and Carpeting consulted with lead designer Chelsi Christensen and provided over a dozen rugs for this project. For more information about the Design Home, please visit:
http://www.bostonmagazine.com/designhome2015/
Designer: Chelsi Christensen, Design East Interiors,
Photographer: Michael J. Lee
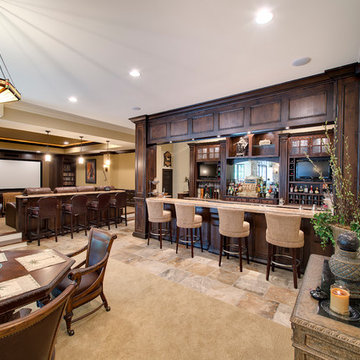
This is an example of a mid-sized traditional galley seated home bar in Indianapolis with dark wood cabinets, limestone floors and granite benchtops.
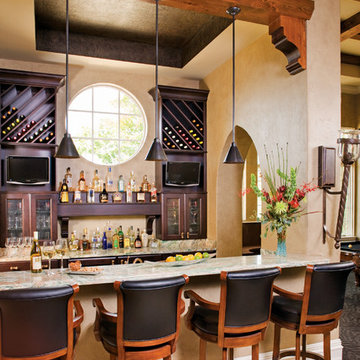
Photo of a large mediterranean galley seated home bar in Indianapolis with glass-front cabinets, dark wood cabinets, granite benchtops and limestone floors.
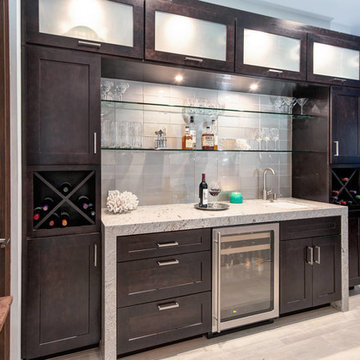
Modern Bar La Jolla CA
Inspiration for a mid-sized modern home bar in San Diego with porcelain floors.
Inspiration for a mid-sized modern home bar in San Diego with porcelain floors.
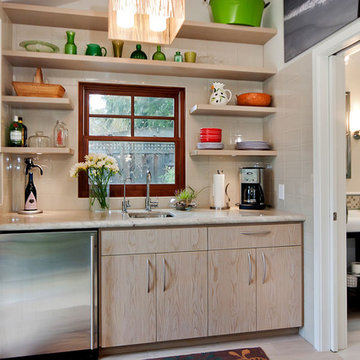
Wet Bar with tiled wall and tiled niche for glassware and floating shelves. This wetbar is in a pool house and the bathroom with steam shower is to the right.
Home Bar Design Ideas with Limestone Floors and Porcelain Floors
1