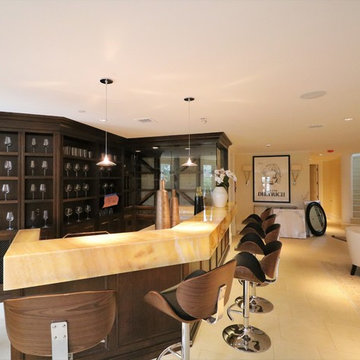Home Bar Design Ideas with Limestone Floors
Refine by:
Budget
Sort by:Popular Today
1 - 20 of 36 photos
Item 1 of 3
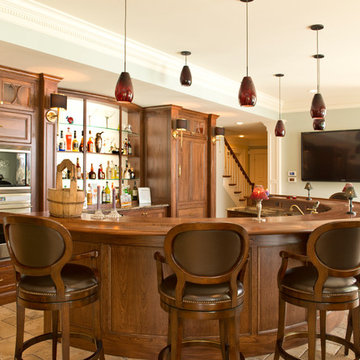
Lower level bar in lake home.
Traditional seated home bar in Columbus with recessed-panel cabinets, dark wood cabinets, wood benchtops, limestone floors and brown benchtop.
Traditional seated home bar in Columbus with recessed-panel cabinets, dark wood cabinets, wood benchtops, limestone floors and brown benchtop.
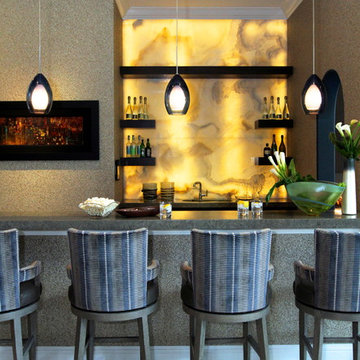
Inspiration for a contemporary galley seated home bar in Jacksonville with yellow splashback, stone slab splashback, black cabinets, granite benchtops, limestone floors, beige floor and grey benchtop.
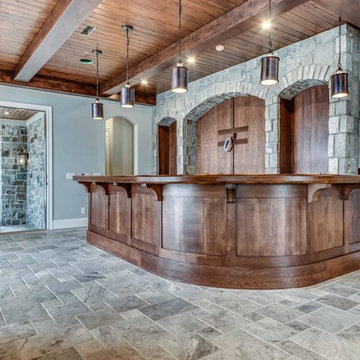
This is an example of a mid-sized country seated home bar in Cleveland with recessed-panel cabinets, dark wood cabinets, wood benchtops, brown splashback, timber splashback, limestone floors and grey floor.
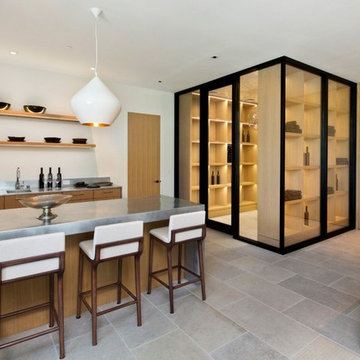
With the Wine Room in close proximity to the Wet Bar, keeping drinks full has never been easier.
Design ideas for a mid-sized contemporary galley wet bar in San Francisco with an undermount sink, flat-panel cabinets, medium wood cabinets, grey floor, zinc benchtops and limestone floors.
Design ideas for a mid-sized contemporary galley wet bar in San Francisco with an undermount sink, flat-panel cabinets, medium wood cabinets, grey floor, zinc benchtops and limestone floors.
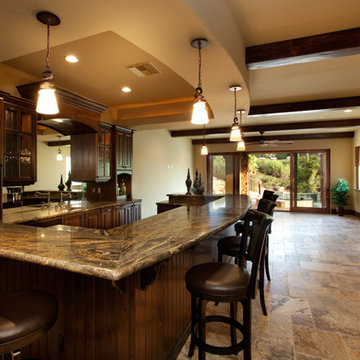
Design ideas for a large mediterranean u-shaped seated home bar in Las Vegas with raised-panel cabinets, dark wood cabinets, marble benchtops and limestone floors.
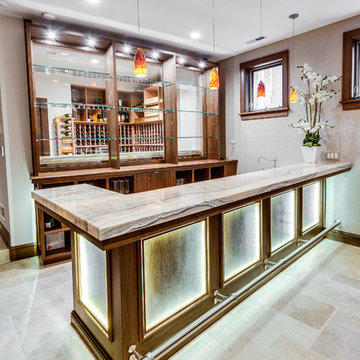
Design ideas for a large contemporary galley seated home bar in Chicago with open cabinets, medium wood cabinets, granite benchtops, mirror splashback, limestone floors and beige floor.

Inspiration for a mid-sized contemporary u-shaped seated home bar in Miami with flat-panel cabinets, black cabinets, quartz benchtops, limestone floors and black benchtop.
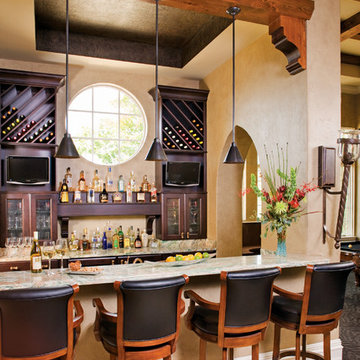
Photo of a large mediterranean galley seated home bar in Indianapolis with glass-front cabinets, dark wood cabinets, granite benchtops and limestone floors.
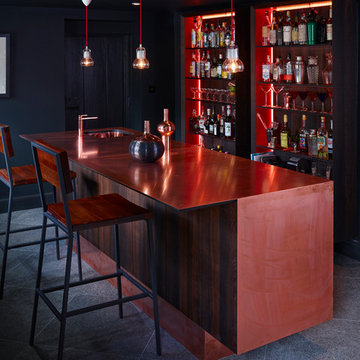
Touch Design Group designed and made this bespoke Cocktail Bar in copper and smoked oak. The bar incorporates an integrated secret drawer dishwasher and has it's own copper sink and tap to match the natural copper surface which will develop a unique patina over time. Back-lit shelving offers plenty of room to show off essential cocktail ingredients and martini glasses.
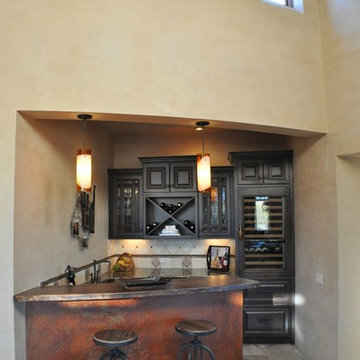
Design ideas for an u-shaped seated home bar in San Diego with glass-front cabinets, dark wood cabinets, copper benchtops, ceramic splashback and limestone floors.
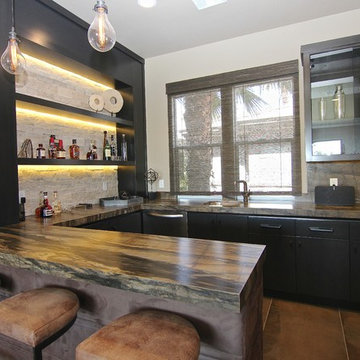
This 5687 sf home was a major renovation including significant modifications to exterior and interior structural components, walls and foundations. Included were the addition of several multi slide exterior doors, windows, new patio cover structure with master deck, climate controlled wine room, master bath steam shower, 4 new gas fireplace appliances and the center piece- a cantilever structural steel staircase with custom wood handrail and treads.
A complete demo down to drywall of all areas was performed excluding only the secondary baths, game room and laundry room where only the existing cabinets were kept and refinished. Some of the interior structural and partition walls were removed. All flooring, counter tops, shower walls, shower pans and tubs were removed and replaced.
New cabinets in kitchen and main bar by Mid Continent. All other cabinetry was custom fabricated and some existing cabinets refinished. Counter tops consist of Quartz, granite and marble. Flooring is porcelain tile and marble throughout. Wall surfaces are porcelain tile, natural stacked stone and custom wood throughout. All drywall surfaces are floated to smooth wall finish. Many electrical upgrades including LED recessed can lighting, LED strip lighting under cabinets and ceiling tray lighting throughout.
The front and rear yard was completely re landscaped including 2 gas fire features in the rear and a built in BBQ. The pool tile and plaster was refinished including all new concrete decking.
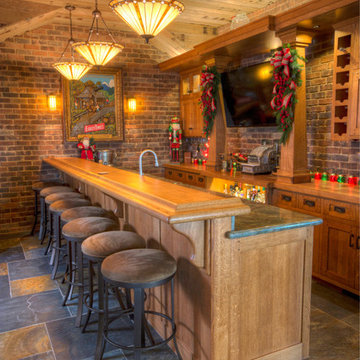
This is an example of a mid-sized arts and crafts galley seated home bar in San Luis Obispo with shaker cabinets, light wood cabinets, granite benchtops, multi-coloured splashback, brick splashback and limestone floors.
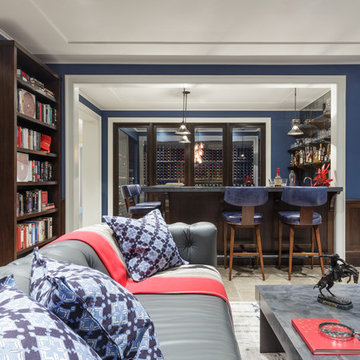
Wine Room and Bar off Theater
photo: David Duncan Livingston
Inspiration for a large transitional l-shaped home bar in San Francisco with soapstone benchtops, grey splashback and limestone floors.
Inspiration for a large transitional l-shaped home bar in San Francisco with soapstone benchtops, grey splashback and limestone floors.
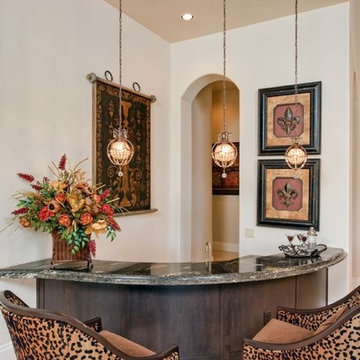
This is an example of a mid-sized u-shaped seated home bar in Austin with limestone floors.
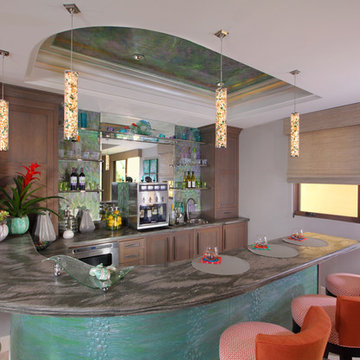
Chas Metivier
Photo of a large eclectic u-shaped seated home bar in Orange County with a drop-in sink, shaker cabinets, grey cabinets, quartzite benchtops, multi-coloured splashback, metal splashback and limestone floors.
Photo of a large eclectic u-shaped seated home bar in Orange County with a drop-in sink, shaker cabinets, grey cabinets, quartzite benchtops, multi-coloured splashback, metal splashback and limestone floors.
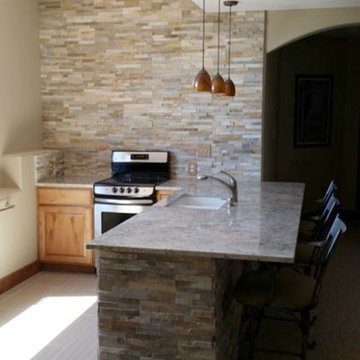
Inspiration for a mid-sized traditional u-shaped home bar in Denver with raised-panel cabinets, light wood cabinets, granite benchtops, multi-coloured splashback and limestone floors.
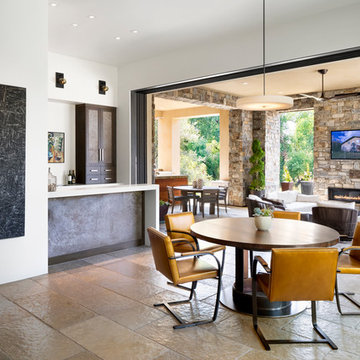
Photographer: Chip Allen
Design ideas for a mid-sized contemporary home bar in Sacramento with flat-panel cabinets, dark wood cabinets, quartz benchtops, limestone floors and white benchtop.
Design ideas for a mid-sized contemporary home bar in Sacramento with flat-panel cabinets, dark wood cabinets, quartz benchtops, limestone floors and white benchtop.
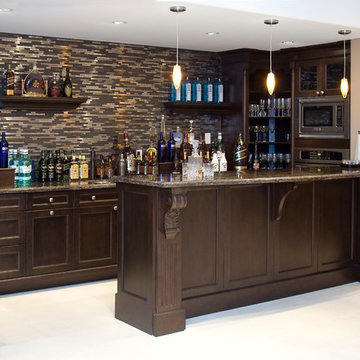
This fabulous bar area makes entertaining in the basement area so easy. With everything from a full fridge to double ovens and dishwasher!
Photo of a large transitional single-wall wet bar in Toronto with an undermount sink, shaker cabinets, dark wood cabinets, granite benchtops, black splashback, glass tile splashback, limestone floors, beige floor and multi-coloured benchtop.
Photo of a large transitional single-wall wet bar in Toronto with an undermount sink, shaker cabinets, dark wood cabinets, granite benchtops, black splashback, glass tile splashback, limestone floors, beige floor and multi-coloured benchtop.
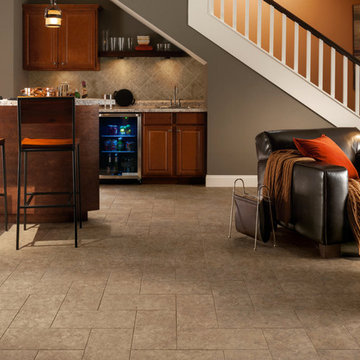
This is an example of a large contemporary single-wall seated home bar in Other with a drop-in sink, raised-panel cabinets, dark wood cabinets, laminate benchtops, grey splashback, ceramic splashback and limestone floors.
Home Bar Design Ideas with Limestone Floors
1
