Home Bar Design Ideas with Limestone Splashback and Marble Splashback
Refine by:
Budget
Sort by:Popular Today
61 - 80 of 1,005 photos
Item 1 of 3
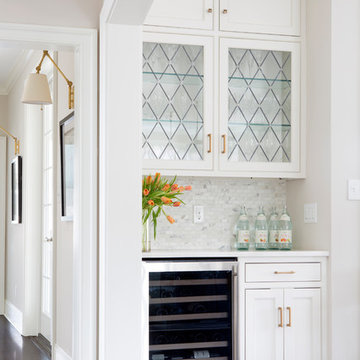
A small bar located off the kitchen, nestled conveniently between the kitchen, dining room and family room. Quartzite countertop, Calcutta marble mosiac backsplash and gold hardware glam the space up.
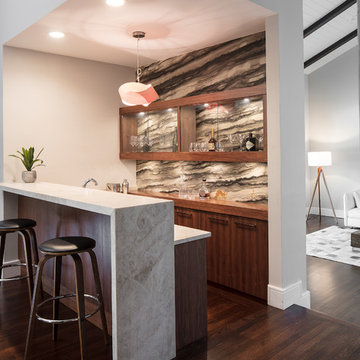
Inspiration for a mid-sized midcentury u-shaped wet bar in Miami with an undermount sink, glass-front cabinets, brown cabinets, marble benchtops, brown splashback, marble splashback, dark hardwood floors, brown floor and beige benchtop.
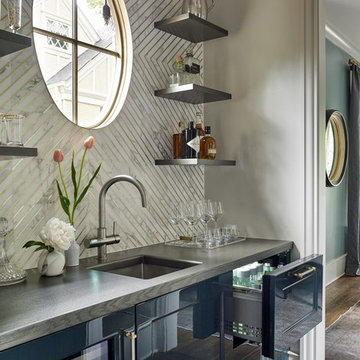
Inspiration for a mid-sized transitional single-wall wet bar in Atlanta with an undermount sink, recessed-panel cabinets, blue cabinets, quartz benchtops, multi-coloured splashback, marble splashback, medium hardwood floors, brown floor and grey benchtop.
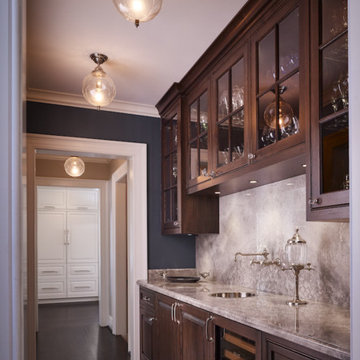
Retaining all the character of a 1923 whimsical while expanding to meet the needs of an active family of five.
This classic and timeless transformation strikes a beautiful balance between the charm of the existing home and the opportunities to realize something custom.
First, we reclaimed the attached one-car garage for a much-needed command central kitchen - organized in zones for cooking, dining, gathering, scheduling, homework and entertaining. With a devotion to design, a stunning, custom, nickel Ann Morris pot rack was chosen as a focal point, appliances were concealed with painted, raised-panel cabinetry and finishes like white quartzite countertops, white fireclay sinks and dark stained floors added just the right amount of light and color.
Outside the bustle of the family space, the previous kitchen became a butler’s pantry and richly-paneled library for reading, relaxing and enjoying cigars. The addition of a mud room, family room, and a wonderful space we lovingly call “The Jewel Room” for its heightened luxurious detail, completed the perfect remodel – opening up new space for the busy children, while providing comfortable respites for their happy parents.

Total first floor renovation in Bridgewater, NJ. This young family added 50% more space and storage to their home without moving. By reorienting rooms and using their existing space more creatively, we were able to achieve all their wishes. This comprehensive 8 month renovation included:
1-removal of a wall between the kitchen and old dining room to double the kitchen space.
2-closure of a window in the family room to reorient the flow and create a 186" long bookcase/storage/tv area with seating now facing the new kitchen.
3-a dry bar
4-a dining area in the kitchen/family room
5-total re-think of the laundry room to get them organized and increase storage/functionality
6-moving the dining room location and office
7-new ledger stone fireplace
8-enlarged opening to new dining room and custom iron handrail and balusters
9-2,000 sf of new 5" plank red oak flooring in classic grey color with color ties on ceiling in family room to match
10-new window in kitchen
11-custom iron hood in kitchen
12-creative use of tile
13-new trim throughout
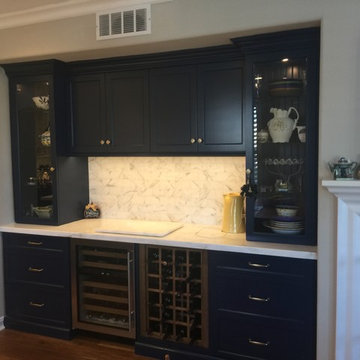
Large contemporary single-wall home bar in Los Angeles with no sink, shaker cabinets, white cabinets, solid surface benchtops, white splashback, marble splashback, dark hardwood floors, brown floor and white benchtop.
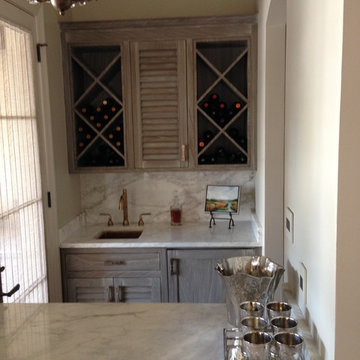
Spanish cedar cabinets with faux finish to look like white washed cypress, Milferd Perez (faux finisher)
Small transitional galley wet bar in New Orleans with shaker cabinets, an undermount sink, medium wood cabinets, marble benchtops, grey splashback, marble splashback and grey benchtop.
Small transitional galley wet bar in New Orleans with shaker cabinets, an undermount sink, medium wood cabinets, marble benchtops, grey splashback, marble splashback and grey benchtop.

This is an example of a mid-sized transitional galley home bar in Denver with dark wood cabinets, marble benchtops, white splashback, marble splashback, dark hardwood floors, brown floor and white benchtop.
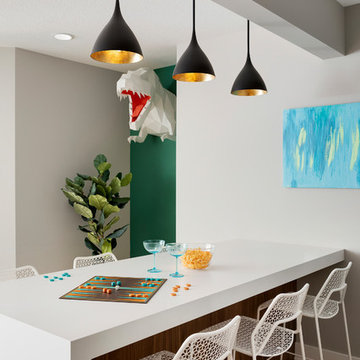
Now this is a bar made for entertaining, conversation and activity. With seating on both sides of the peninsula you'll feel more like you're in a modern brewery than in a basement. A secret hidden bookcase allows entry into the hidden brew room and taps are available to access from the bar side.
What an energizing project with bright bold pops of color against warm walnut, white enamel and soft neutral walls. Our clients wanted a lower level full of life and excitement that was ready for entertaining.
Photography by Spacecrafting Photography Inc.
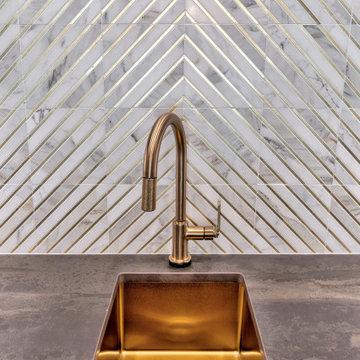
Design ideas for an expansive modern single-wall wet bar in Atlanta with an undermount sink, shaker cabinets, grey cabinets, quartz benchtops, white splashback, marble splashback, medium hardwood floors, brown floor and grey benchtop.
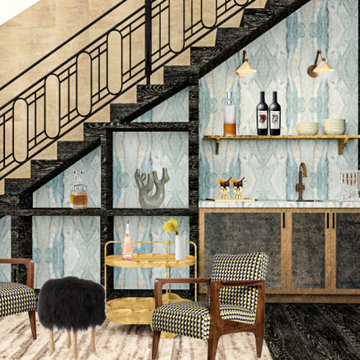
Design ideas for a mid-sized modern single-wall seated home bar in Los Angeles with an integrated sink, recessed-panel cabinets, marble benchtops, blue splashback, marble splashback, dark hardwood floors, brown floor and blue benchtop.
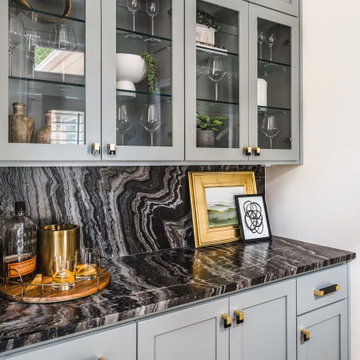
At the bar we used a one-of-a-kind leathered marble countertop and backsplash for the perfect wow factor!
Photography: Tiffany Ringwald
Builder: Ekren Construction
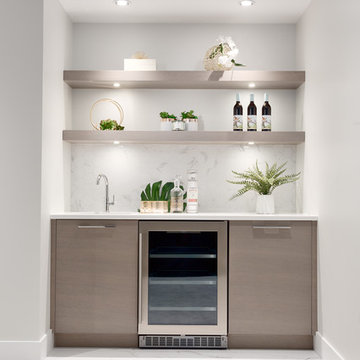
Two cabinets and two floating shelves were used to turn this empty space into the perfect wet bar in the recreation room. Featuring integrated shelving lighting and a mini fridge, this couple will be able to host friends and family for multiple parties and holidays to come.

Before Photos of the home bar area
Photo of a mid-sized transitional single-wall home bar in Orange County with no sink, shaker cabinets, white cabinets, quartz benchtops, grey splashback, marble splashback, porcelain floors, grey floor and grey benchtop.
Photo of a mid-sized transitional single-wall home bar in Orange County with no sink, shaker cabinets, white cabinets, quartz benchtops, grey splashback, marble splashback, porcelain floors, grey floor and grey benchtop.

Inspiration for a small transitional single-wall wet bar in Dallas with an undermount sink, shaker cabinets, black cabinets, quartzite benchtops, white splashback, marble splashback, medium hardwood floors, brown floor and grey benchtop.
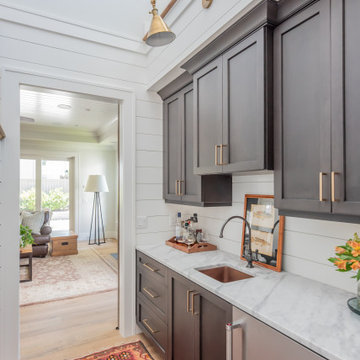
Stylish wet bar built for entertaining. This space has everything you need including a wine refrigerator, bar sink, plenty of cabinet space, marble countertops, sliding barn doors and a lockable wine-closet

DND Speakeasy bar at Vintry & Mercer hotel
Large traditional galley wet bar in London with a drop-in sink, recessed-panel cabinets, dark wood cabinets, marble benchtops, black splashback, marble splashback, porcelain floors, brown floor and black benchtop.
Large traditional galley wet bar in London with a drop-in sink, recessed-panel cabinets, dark wood cabinets, marble benchtops, black splashback, marble splashback, porcelain floors, brown floor and black benchtop.
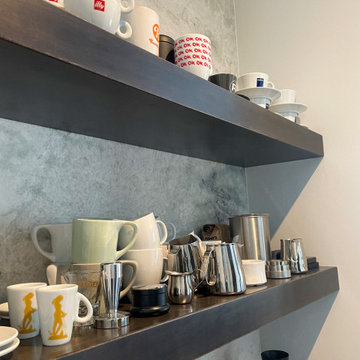
123 Remodeling redesigned the space of an unused built-in desk to create a custom coffee bar corner. Wanting some differentiation from the kitchen, we brought in some color with Ultracraft cabinets in Moon Bay finish from Studio41 and wood tone shelving above. The white princess dolomite stone was sourced from MGSI and the intention was to create a seamless look running from the counter up the wall to accentuate the height. We finished with a modern Franke sink, and a detailed Kohler faucet to match the sleekness of the Italian-made coffee machine.
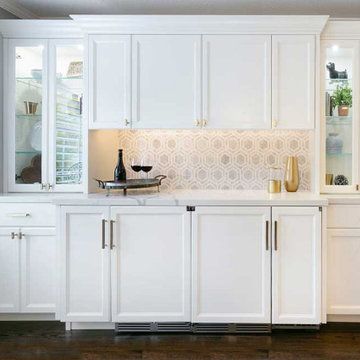
The details of this remodel included custom Precision Cabinets painted in Swiss Coffee with Monterey style doors and slab front drawers and topped with beautiful Bella Statuario quartz countertops. Gorgeous glass doors were included in the design to display the client’s collectibles and decorative items, as well as a stunning 6” Thassos Marble Honeycomb Mosaic backsplash. Within the cabinets, under cabinet lighting and LED strip lighting was thoughtfully installed for task work.
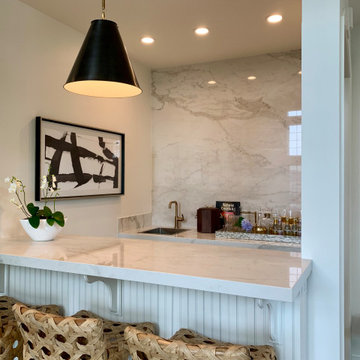
www.lowellcustomhomes.com - This beautiful home was in need of a few updates on a tight schedule. Under the watchful eye of Superintendent Dennis www.LowellCustomHomes.com Retractable screens, invisible glass panels, indoor outdoor living area porch. Levine we made the deadline with stunning results. We think you'll be impressed with this remodel that included a makeover of the main living areas including the entry, great room, kitchen, bedrooms, baths, porch, lower level and more!
Home Bar Design Ideas with Limestone Splashback and Marble Splashback
4