Home Bar Design Ideas with Linoleum Floors and Carpet
Refine by:
Budget
Sort by:Popular Today
121 - 140 of 1,469 photos
Item 1 of 3
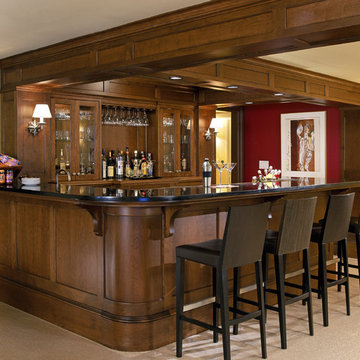
Photograph - Sam Gray
Large traditional u-shaped seated home bar in Boston with an undermount sink, recessed-panel cabinets, dark wood cabinets, granite benchtops, brown splashback, timber splashback, carpet and beige floor.
Large traditional u-shaped seated home bar in Boston with an undermount sink, recessed-panel cabinets, dark wood cabinets, granite benchtops, brown splashback, timber splashback, carpet and beige floor.
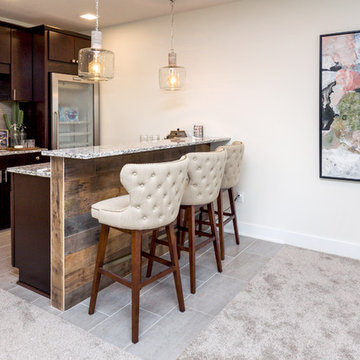
This space is made for entertaining.The full bar includes a microwave, sink and full full size refrigerator along with ample cabinets so you have everything you need on hand without running to the kitchen. Upholstered swivel barstools provide extra seating and an easy view of the bartender or screen.
Even though it's on the lower level, lots of windows provide plenty of natural light so the space feels anything but dungeony. Wall color, tile and materials carry over the general color scheme from the upper level for a cohesive look, while darker cabinetry and reclaimed wood accents help set the space apart.
Jake Boyd Photography
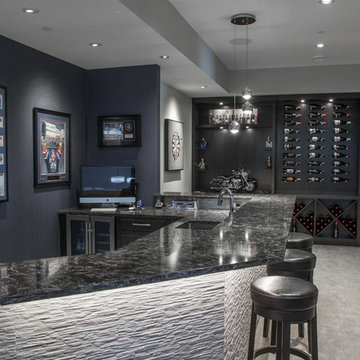
This is an example of a transitional seated home bar in Vancouver with an undermount sink, carpet and grey floor.
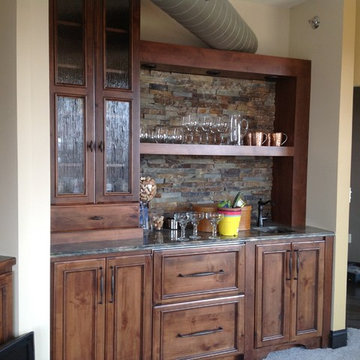
Custom built in rustic bar! a mix of slate, fusion granite, oil rubbed oversized hardware and textured glass panels makes for a an interesting family bar!
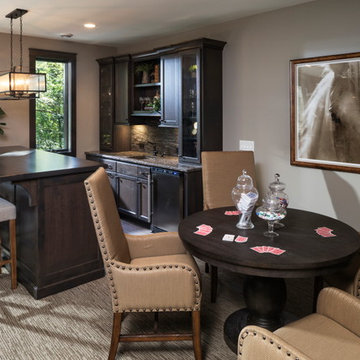
This is an example of a mid-sized traditional galley seated home bar in Minneapolis with an undermount sink, granite benchtops, carpet, recessed-panel cabinets, dark wood cabinets, brown splashback and brown floor.
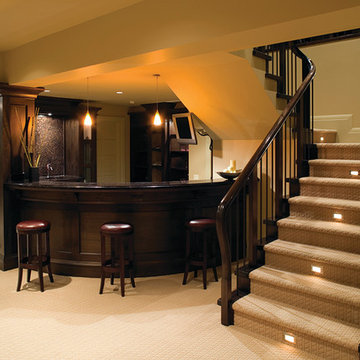
Large traditional l-shaped seated home bar in New York with an undermount sink, dark wood cabinets, brown splashback, carpet and beige floor.
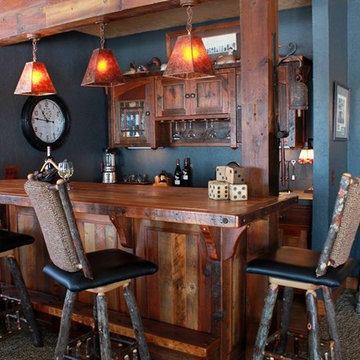
Bo Palenske
This is an example of a small country galley seated home bar in Other with shaker cabinets, dark wood cabinets, wood benchtops, blue splashback, carpet and brown benchtop.
This is an example of a small country galley seated home bar in Other with shaker cabinets, dark wood cabinets, wood benchtops, blue splashback, carpet and brown benchtop.
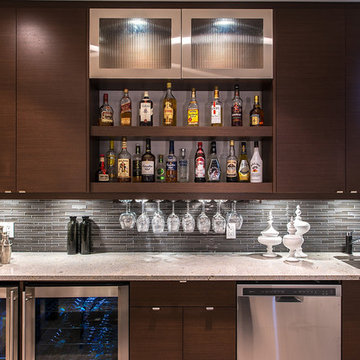
Demetri Gianni Photography.
demetrigianni.com
Photo of a modern wet bar in Edmonton with flat-panel cabinets, brown cabinets, laminate benchtops, grey splashback, glass tile splashback and linoleum floors.
Photo of a modern wet bar in Edmonton with flat-panel cabinets, brown cabinets, laminate benchtops, grey splashback, glass tile splashback and linoleum floors.
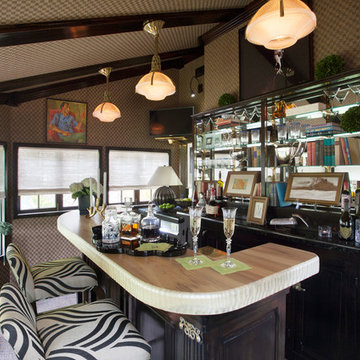
Photo of a mid-sized eclectic galley seated home bar in San Francisco with dark wood cabinets, raised-panel cabinets, granite benchtops, carpet, beige floor, beige benchtop and mirror splashback.
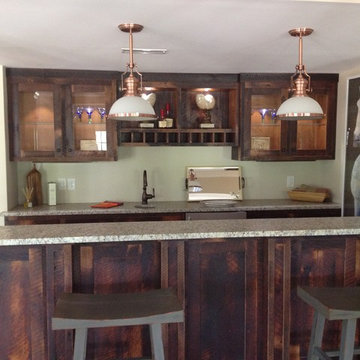
European Stone Concepts
This is an example of a mid-sized traditional galley seated home bar in Richmond with an undermount sink, glass-front cabinets, granite benchtops, dark wood cabinets and carpet.
This is an example of a mid-sized traditional galley seated home bar in Richmond with an undermount sink, glass-front cabinets, granite benchtops, dark wood cabinets and carpet.
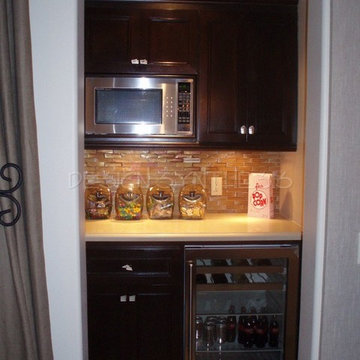
A former broom closet was converted into a snack bar complete with beverage center and microwave. The Walker Zanger glass backsplash adds a little pizazz to the Caesarstone countertop.
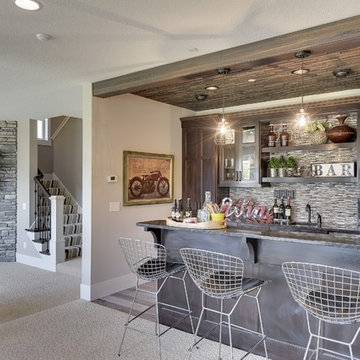
Spacecrafting
Design ideas for a large traditional home bar in Minneapolis with glass-front cabinets, distressed cabinets, matchstick tile splashback, carpet and beige floor.
Design ideas for a large traditional home bar in Minneapolis with glass-front cabinets, distressed cabinets, matchstick tile splashback, carpet and beige floor.
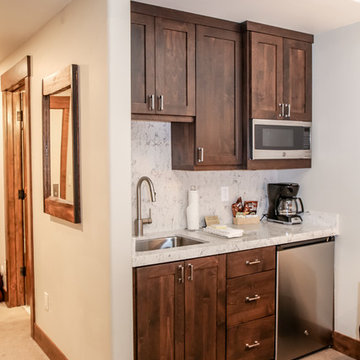
Lodges at Deer Valley is a classic statement in rustic elegance and warm hospitality. Conveniently located less than half a mile from the base of Deer Valley Resort. Lockout kitchenette.
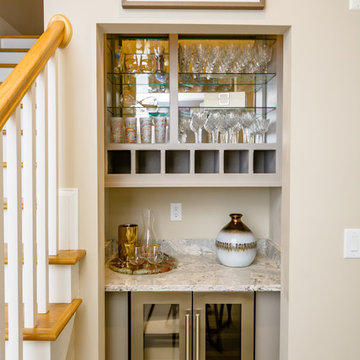
Photo of a small transitional single-wall wet bar in Raleigh with no sink, beige cabinets, granite benchtops, carpet, beige floor, grey benchtop and open cabinets.
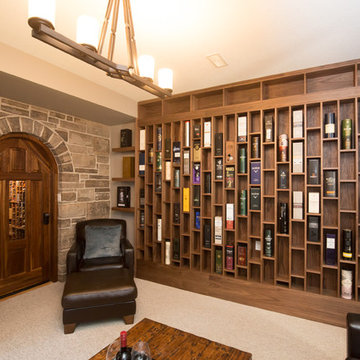
Allison Clark Photography
This is an example of a mediterranean single-wall home bar in Toronto with open cabinets, medium wood cabinets, carpet and grey floor.
This is an example of a mediterranean single-wall home bar in Toronto with open cabinets, medium wood cabinets, carpet and grey floor.
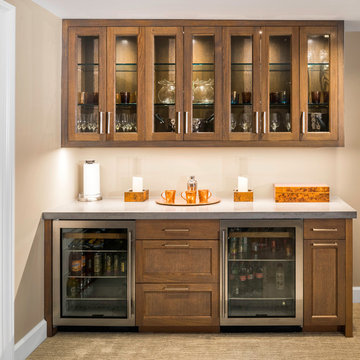
This is an example of a contemporary home bar in New York with carpet and beige floor.
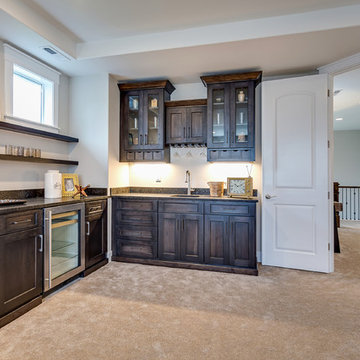
The Aerius - Modern American Craftsman on Acreage in Ridgefield Washington by Cascade West Development Inc.
The upstairs rests mainly on the Western half of the home. It’s composed of a laundry room, 2 bedrooms, including a future princess suite, and a large Game Room. Every space is of generous proportion and easily accessible through a single hall. The windows of each room are filled with natural scenery and warm light. This upper level boasts amenities enough for residents to play, reflect, and recharge all while remaining up and away from formal occasions, when necessary.
Cascade West Facebook: https://goo.gl/MCD2U1
Cascade West Website: https://goo.gl/XHm7Un
These photos, like many of ours, were taken by the good people of ExposioHDR - Portland, Or
Exposio Facebook: https://goo.gl/SpSvyo
Exposio Website: https://goo.gl/Cbm8Ya
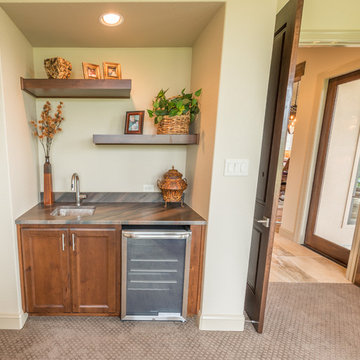
A hill country farmhouse at 3,181 square feet and situated in the Texas hill country of New Braunfels, in the neighborhood of Copper Ridge, with only a fifteen minute drive north to Canyon Lake. Three key features to the exterior are the use of board and batten walls, reclaimed brick, and exposed rafter tails. On the inside it’s the wood beams, reclaimed wood wallboards, and tile wall accents that catch the eye around every corner of this three-bedroom home. Windows across each side flood the large kitchen and great room with natural light, offering magnificent views out both the front and the back of the home.
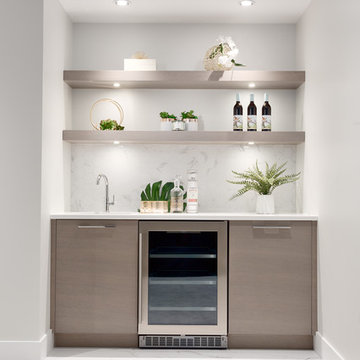
Two cabinets and two floating shelves were used to turn this empty space into the perfect wet bar in the recreation room. Featuring integrated shelving lighting and a mini fridge, this couple will be able to host friends and family for multiple parties and holidays to come.
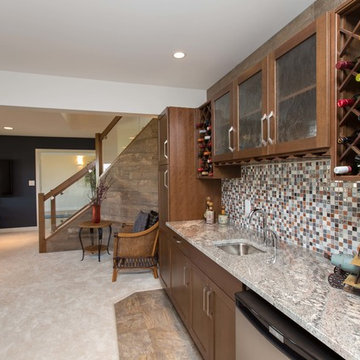
2016 Fall Parade of Homes
This lovely home is located at 33 East Plains in Sage Creek and was built by Hearth Homes, stone work in the kitchen, ensuite bathroom and wet bar was done by Western Marble & Tile Ltd.
Home Bar Design Ideas with Linoleum Floors and Carpet
7