Home Bar Design Ideas with Marble Benchtops and Medium Hardwood Floors
Refine by:
Budget
Sort by:Popular Today
161 - 180 of 669 photos
Item 1 of 3
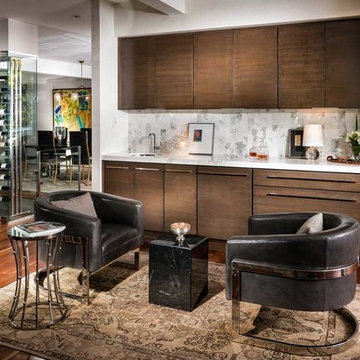
Historical Renovation
Objective: The homeowners asked us to join the project after partial demo and construction was in full
swing. Their desire was to significantly enlarge and update the charming mid-century modern home to
meet the needs of their joined families and frequent social gatherings. It was critical though that the
expansion be seamless between old and new, where one feels as if the home “has always been this
way”.
Solution: We created spaces within rooms that allowed family to gather and socialize freely or allow for
private conversations. As constant entertainers, the couple wanted easier access to their favorite wines
than having to go to the basement cellar. A custom glass and stainless steel wine cellar was created
where bottles seem to float in the space between the dining room and kitchen area.
A nineteen foot long island dominates the great room as well as any social gathering where it is
generally spread from end to end with food and surrounded by friends and family.
Aside of the master suite, three oversized bedrooms each with a large en suite bath provide plenty of
space for kids returning from college and frequent visits from friends and family.
A neutral color palette was chosen throughout to bring warmth into the space but not fight with the
clients’ collections of art, antique rugs and furnishings. Soaring ceiling, windows and huge sliding doors
bring the naturalness of the large wooded lot inside while lots of natural wood and stone was used to
further complement the outdoors and their love of nature.
Outside, a large ground level fire-pit surrounded by comfortable chairs is another favorite gathering
spot.
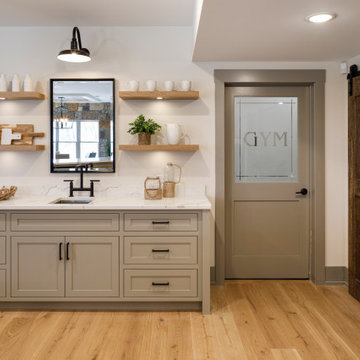
Transitional single-wall wet bar in Minneapolis with an undermount sink, shaker cabinets, beige cabinets, marble benchtops, multi-coloured splashback, medium hardwood floors, brown floor and multi-coloured benchtop.
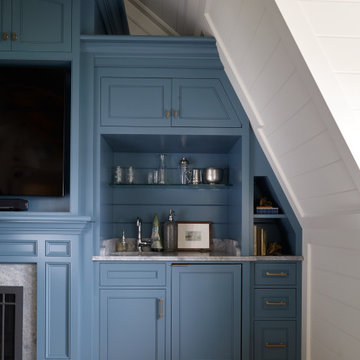
Inspiration for a small transitional single-wall wet bar in Portland Maine with an undermount sink, recessed-panel cabinets, blue cabinets, marble benchtops, blue splashback, shiplap splashback, medium hardwood floors and white benchtop.

This home bar has glass shelving and a mirrored backsplash. The blue cabinetry adds a pop of color to the area and blends with the blue painted refrigerator.
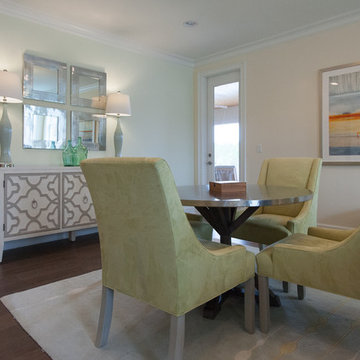
Photo of a mid-sized transitional single-wall wet bar in Jacksonville with flat-panel cabinets, dark wood cabinets, marble benchtops and medium hardwood floors.
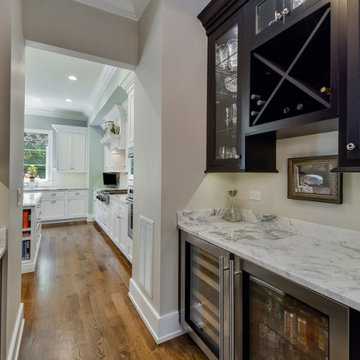
Design ideas for a small traditional galley home bar in Chicago with an undermount sink, shaker cabinets, black cabinets, marble benchtops, marble splashback, medium hardwood floors, brown floor and white benchtop.
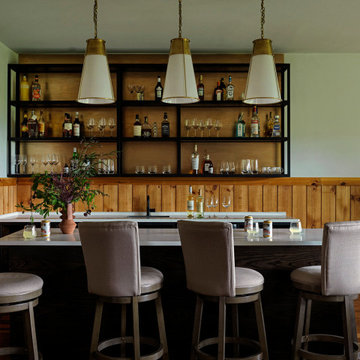
Photo of a large country single-wall seated home bar in New York with an integrated sink, brown cabinets, marble benchtops, medium hardwood floors, brown floor and white benchtop.
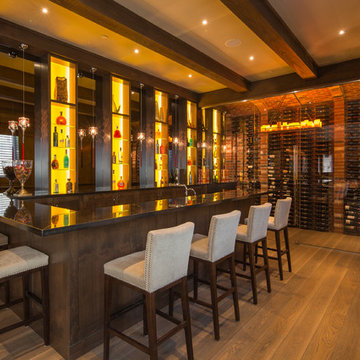
This is an example of an expansive traditional galley seated home bar in Vancouver with open cabinets, brown splashback, medium hardwood floors, dark wood cabinets and marble benchtops.
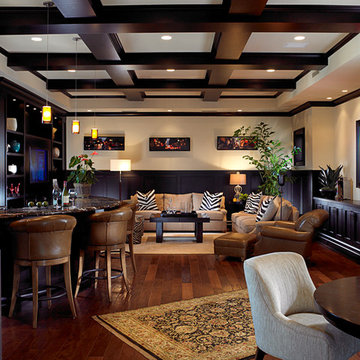
Marc Rutenberg Homes
This is an example of a large transitional single-wall seated home bar in Tampa with open cabinets, dark wood cabinets, marble benchtops and medium hardwood floors.
This is an example of a large transitional single-wall seated home bar in Tampa with open cabinets, dark wood cabinets, marble benchtops and medium hardwood floors.
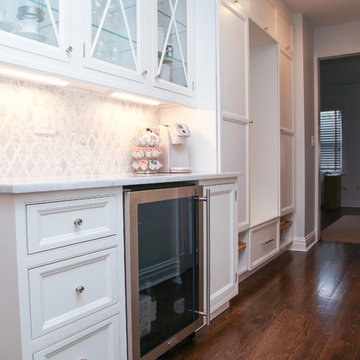
Mid-sized tropical single-wall home bar in New York with no sink, recessed-panel cabinets, white cabinets, marble benchtops, grey splashback, stone tile splashback and medium hardwood floors.
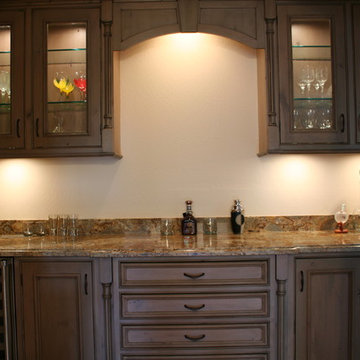
Knotty Alder Bar in Driftwood
Design ideas for a mid-sized traditional single-wall home bar in San Francisco with recessed-panel cabinets, distressed cabinets, marble benchtops, stone slab splashback, medium hardwood floors and no sink.
Design ideas for a mid-sized traditional single-wall home bar in San Francisco with recessed-panel cabinets, distressed cabinets, marble benchtops, stone slab splashback, medium hardwood floors and no sink.
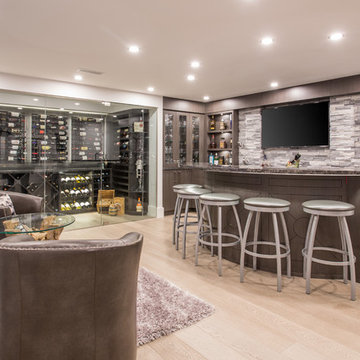
Phillip Cocker Photography
The Decadent Adult Retreat! Bar, Wine Cellar, 3 Sports TV's, Pool Table, Fireplace and Exterior Hot Tub.
A custom bar was designed my McCabe Design & Interiors to fit the homeowner's love of gathering with friends and entertaining whilst enjoying great conversation, sports tv, or playing pool. The original space was reconfigured to allow for this large and elegant bar. Beside it, and easily accessible for the homeowner bartender is a walk-in wine cellar. Custom millwork was designed and built to exact specifications including a routered custom design on the curved bar. A two-tiered bar was created to allow preparation on the lower level. Across from the bar, is a sitting area and an electric fireplace. Three tv's ensure maximum sports coverage. Lighting accents include slims, led puck, and rope lighting under the bar. A sonas and remotely controlled lighting finish this entertaining haven.
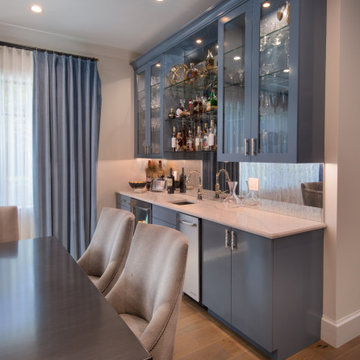
Design ideas for a transitional single-wall wet bar in Miami with an undermount sink, glass-front cabinets, blue cabinets, marble benchtops, medium hardwood floors, brown floor and white benchtop.
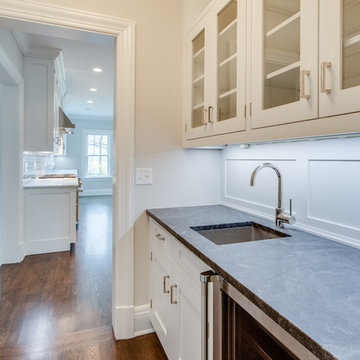
Photo of a large transitional single-wall wet bar in Other with an undermount sink, glass-front cabinets, white cabinets, marble benchtops, white splashback, medium hardwood floors and brown floor.
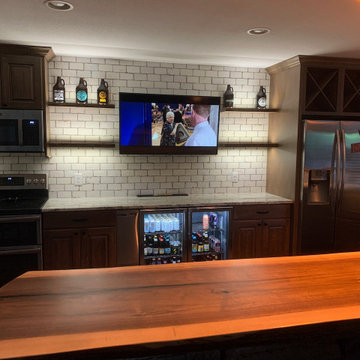
Inspiration for a large country u-shaped seated home bar in Other with an integrated sink, raised-panel cabinets, medium wood cabinets, marble benchtops, white splashback, ceramic splashback, medium hardwood floors, brown floor and beige benchtop.
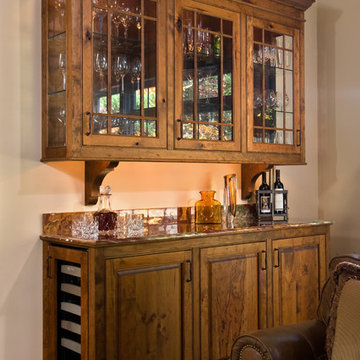
A custom cabinetry dry bar sits perfectly on the short wall of the new addition, and gives ample space for all of the homeowners needs without crowding the space. Clever tricks, such as tucking the wine storage cooler on the side of the lower cabinet, mean extra space for glassware and storage.
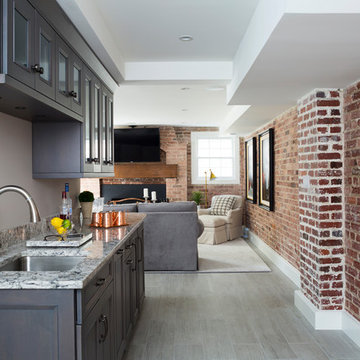
Stacy Zarin Goldberg
Inspiration for a mid-sized transitional single-wall wet bar in DC Metro with an undermount sink, glass-front cabinets, black cabinets, medium hardwood floors, brown floor and marble benchtops.
Inspiration for a mid-sized transitional single-wall wet bar in DC Metro with an undermount sink, glass-front cabinets, black cabinets, medium hardwood floors, brown floor and marble benchtops.
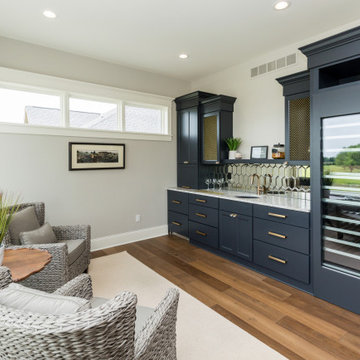
Transitional single-wall wet bar in Cedar Rapids with an undermount sink, shaker cabinets, grey cabinets, marble benchtops, mirror splashback, medium hardwood floors, brown floor and multi-coloured benchtop.
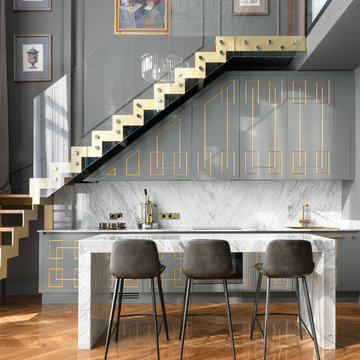
Inspiration for a contemporary seated home bar in Moscow with grey cabinets, white splashback, stone slab splashback, medium hardwood floors, white benchtop and marble benchtops.
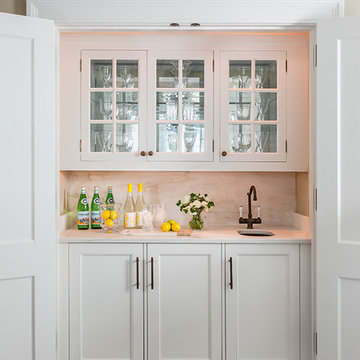
Designed by Rosemary Merrill & Kate Roos
Photography by Andrea Rugg
Photo of a small traditional single-wall wet bar in Minneapolis with an undermount sink, glass-front cabinets, white cabinets, marble benchtops, white splashback, stone slab splashback and medium hardwood floors.
Photo of a small traditional single-wall wet bar in Minneapolis with an undermount sink, glass-front cabinets, white cabinets, marble benchtops, white splashback, stone slab splashback and medium hardwood floors.
Home Bar Design Ideas with Marble Benchtops and Medium Hardwood Floors
9