Home Bar Design Ideas with Marble Benchtops and Multi-Coloured Benchtop
Refine by:
Budget
Sort by:Popular Today
41 - 60 of 169 photos
Item 1 of 3
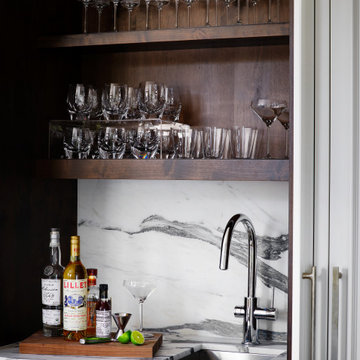
Inspiration for a small transitional single-wall wet bar in Austin with an undermount sink, open cabinets, dark wood cabinets, marble benchtops, multi-coloured splashback, marble splashback and multi-coloured benchtop.
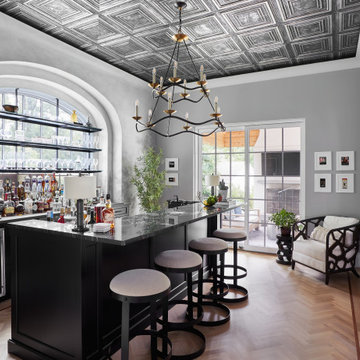
Inspiration for a transitional u-shaped seated home bar in New York with recessed-panel cabinets, black cabinets, marble benchtops, medium hardwood floors, brown floor and multi-coloured benchtop.
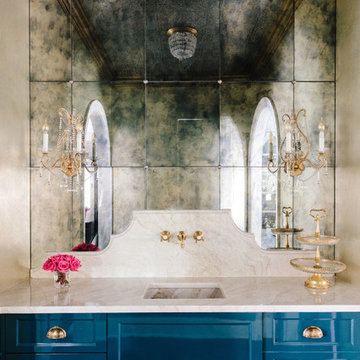
Photo Credit:
Aimée Mazzenga
Small traditional single-wall wet bar in Chicago with an undermount sink, beaded inset cabinets, blue cabinets, marble benchtops, multi-coloured splashback, mirror splashback, multi-coloured benchtop, dark hardwood floors and brown floor.
Small traditional single-wall wet bar in Chicago with an undermount sink, beaded inset cabinets, blue cabinets, marble benchtops, multi-coloured splashback, mirror splashback, multi-coloured benchtop, dark hardwood floors and brown floor.
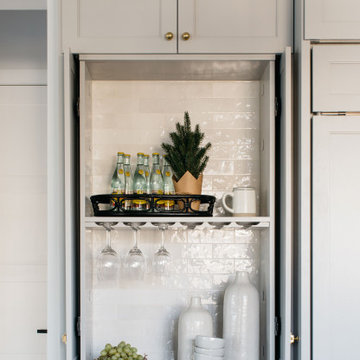
Display or tuck away!✨
Pocket doors allow you to do just that. Close your cabinets to hide the contents inside, or display your favorite things by tucking the cabinet doors into place. The options are endless!
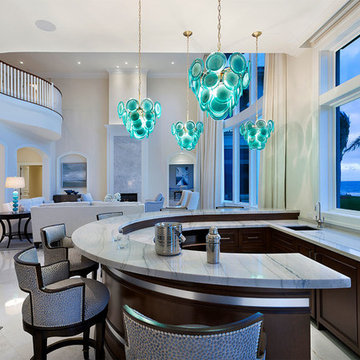
Bar Area
This is an example of a mid-sized transitional u-shaped wet bar in Miami with an undermount sink, recessed-panel cabinets, dark wood cabinets, marble benchtops, brown splashback, timber splashback, marble floors, multi-coloured floor and multi-coloured benchtop.
This is an example of a mid-sized transitional u-shaped wet bar in Miami with an undermount sink, recessed-panel cabinets, dark wood cabinets, marble benchtops, brown splashback, timber splashback, marble floors, multi-coloured floor and multi-coloured benchtop.

Two walls were taken down to open up the kitchen and to enlarge the dining room by adding the front hallway space to the main area. Powder room and coat closet were relocated from the center of the house to the garage wall. The door to the garage was shifted by 3 feet to extend uninterrupted wall space for kitchen cabinets and to allow for a bigger island.
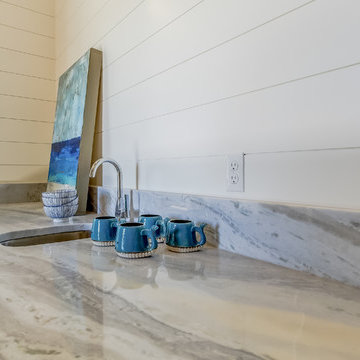
Inspiration for a small beach style single-wall wet bar in Miami with an undermount sink, flat-panel cabinets, white cabinets, marble benchtops, medium hardwood floors, brown floor and multi-coloured benchtop.
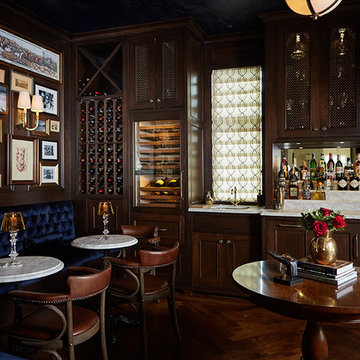
Builder: J. Peterson Homes
Interior Designer: Francesca Owens
Photographers: Ashley Avila Photography, Bill Hebert, & FulView
Capped by a picturesque double chimney and distinguished by its distinctive roof lines and patterned brick, stone and siding, Rookwood draws inspiration from Tudor and Shingle styles, two of the world’s most enduring architectural forms. Popular from about 1890 through 1940, Tudor is characterized by steeply pitched roofs, massive chimneys, tall narrow casement windows and decorative half-timbering. Shingle’s hallmarks include shingled walls, an asymmetrical façade, intersecting cross gables and extensive porches. A masterpiece of wood and stone, there is nothing ordinary about Rookwood, which combines the best of both worlds.
Once inside the foyer, the 3,500-square foot main level opens with a 27-foot central living room with natural fireplace. Nearby is a large kitchen featuring an extended island, hearth room and butler’s pantry with an adjacent formal dining space near the front of the house. Also featured is a sun room and spacious study, both perfect for relaxing, as well as two nearby garages that add up to almost 1,500 square foot of space. A large master suite with bath and walk-in closet which dominates the 2,700-square foot second level which also includes three additional family bedrooms, a convenient laundry and a flexible 580-square-foot bonus space. Downstairs, the lower level boasts approximately 1,000 more square feet of finished space, including a recreation room, guest suite and additional storage.
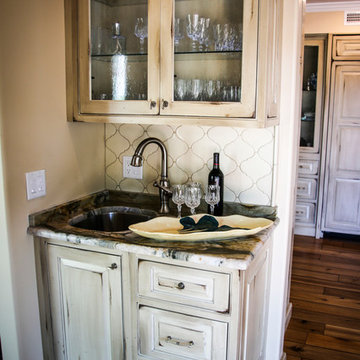
Photo of a small country single-wall wet bar in Miami with a drop-in sink, raised-panel cabinets, distressed cabinets, marble benchtops, white splashback, plywood floors, brown floor and multi-coloured benchtop.
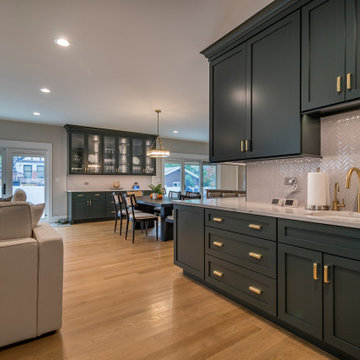
Inspiration for a country single-wall home bar in Chicago with no sink, shaker cabinets, white cabinets, marble benchtops, grey splashback, ceramic splashback, medium hardwood floors, brown floor and multi-coloured benchtop.
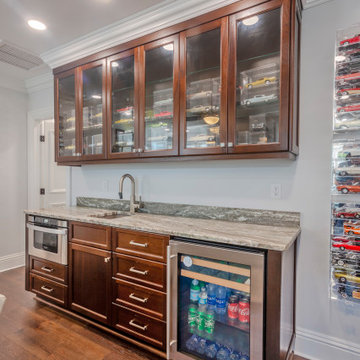
Welcome to our latest project where we’ve transformed a den into the ultimate man cave in Clearwater, FL. Featuring dark brown wood flooring that adds warmth and sophistication to the space, we’ve combined sleek AC ducts and stylish ceiling lights for a modern touch. The room showcases a stunning glass cabinet that elegantly displays favorite items and a fully equipped area with a contemporary oven, sink, and tap for convenience. The white walls provide a crisp contrast to the rich tones of the wood flooring and dark brown accents, creating a balanced and inviting atmosphere.
Designed and executed by Jon Cancellino, this project reflects our commitment to excellence in general contracting and home additions. We blended our interior design ideas with practical remodeling solutions to craft a space that’s both functional and stylish. Located in the 33756 area of Clearwater, we are proud to offer custom home solutions tailored to the unique needs of each client. Discover how we bring together innovative remodeling ideas and custom home designs to create exceptional living spaces in Tampa and beyond.
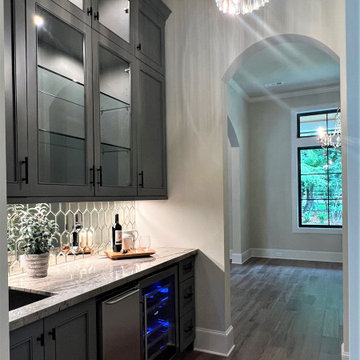
Design ideas for a mid-sized transitional home bar in Houston with an undermount sink, shaker cabinets, grey cabinets, marble benchtops, mirror splashback, medium hardwood floors and multi-coloured benchtop.
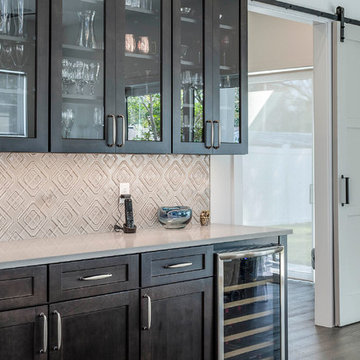
This is an example of a large transitional single-wall wet bar in Orlando with an undermount sink, glass-front cabinets, dark wood cabinets, marble benchtops, beige splashback, mosaic tile splashback, dark hardwood floors and multi-coloured benchtop.
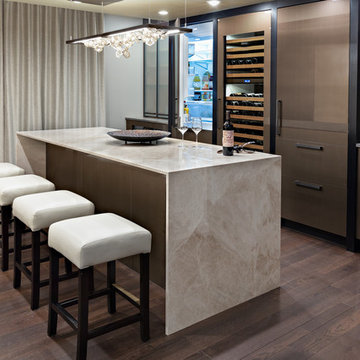
Inspiration for a large contemporary single-wall seated home bar in Other with no sink, flat-panel cabinets, dark wood cabinets, dark hardwood floors, brown floor, multi-coloured benchtop and marble benchtops.
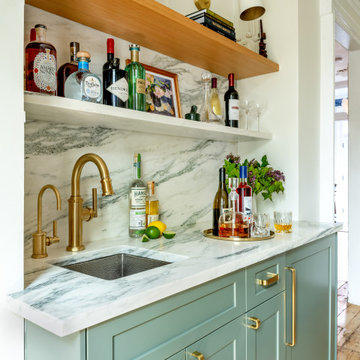
Crafted with meticulous attention to detail, this bar boasts luxurious brass fixtures that lend a touch of opulence. The glistening marble backsplash adds a sense of grandeur, creating a stunning focal point that commands attention.
Designed with a family in mind, this bar seamlessly blends style and practicality. It's a space where you can gather with loved ones, creating cherished memories while enjoying your favorite beverages. Whether you're hosting intimate gatherings or simply unwinding after a long day, this bar caters to your every need!
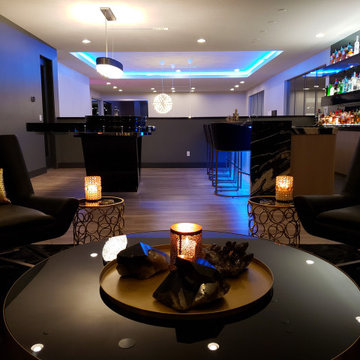
Inspiration for a large modern galley seated home bar in Las Vegas with a drop-in sink, flat-panel cabinets, grey cabinets, marble benchtops, grey splashback, mirror splashback, porcelain floors, grey floor and multi-coloured benchtop.
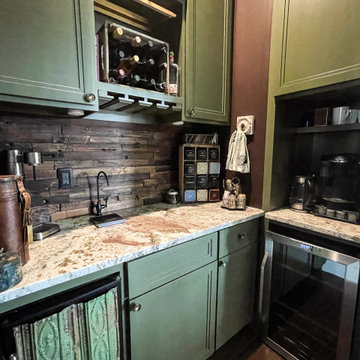
Dry bar is outfitted with reverse osmosis, a wine rack, small wine refrigerator, tea and coffee area. The recessed panel cabinets are accompanied with a rustic wooden backsplash.
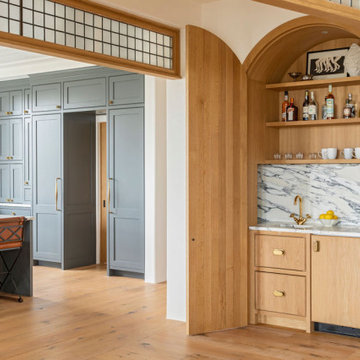
Design ideas for a small mediterranean wet bar in Charleston with a drop-in sink, light wood cabinets, marble benchtops, multi-coloured splashback, marble splashback and multi-coloured benchtop.
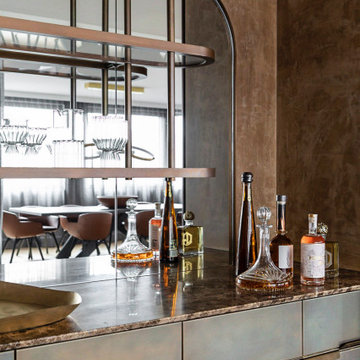
In 2019, Interior designer Alexandra Brown approached Matter to design and make cabinetry for this penthouse apartment. The brief was to create a rich and opulent space, featuring a favoured smoked oak veneer. We looked to the Art Deco inspired features of the building and referenced its curved corners and newly installed aged brass detailing in our design.
We combined the smoked oak veneer with cambia ash cladding in the kitchen and bar areas to complement the green and brown quartzite stone surfaces chosen by Alex perfectly. We then designed custom brass handles, shelving and a large-framed mirror as a centrepiece for the bar, all crafted impeccably by our friends at JN Custom Metal.
Functionality and sustainability were the focus of our design, with hard-wearing charcoal Abet Laminati drawers and door fronts in the kitchen with custom J pull handles, Grass Nova ProScala drawers and Osmo oiled veneer that can be easily reconditioned over time.
Photography by Pablo Veiga
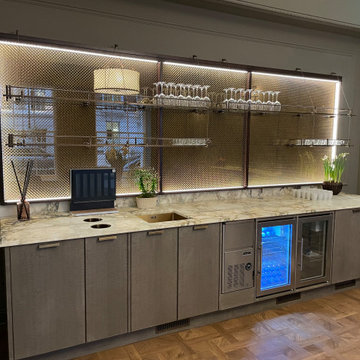
Bespoke Drinks Bar Designed and made for very high end premises using Dyed Sycamore with Antique Brass trims, handles and frete along with Antique Glass with Dark stained Mahogany frames.
Home Bar Design Ideas with Marble Benchtops and Multi-Coloured Benchtop
3